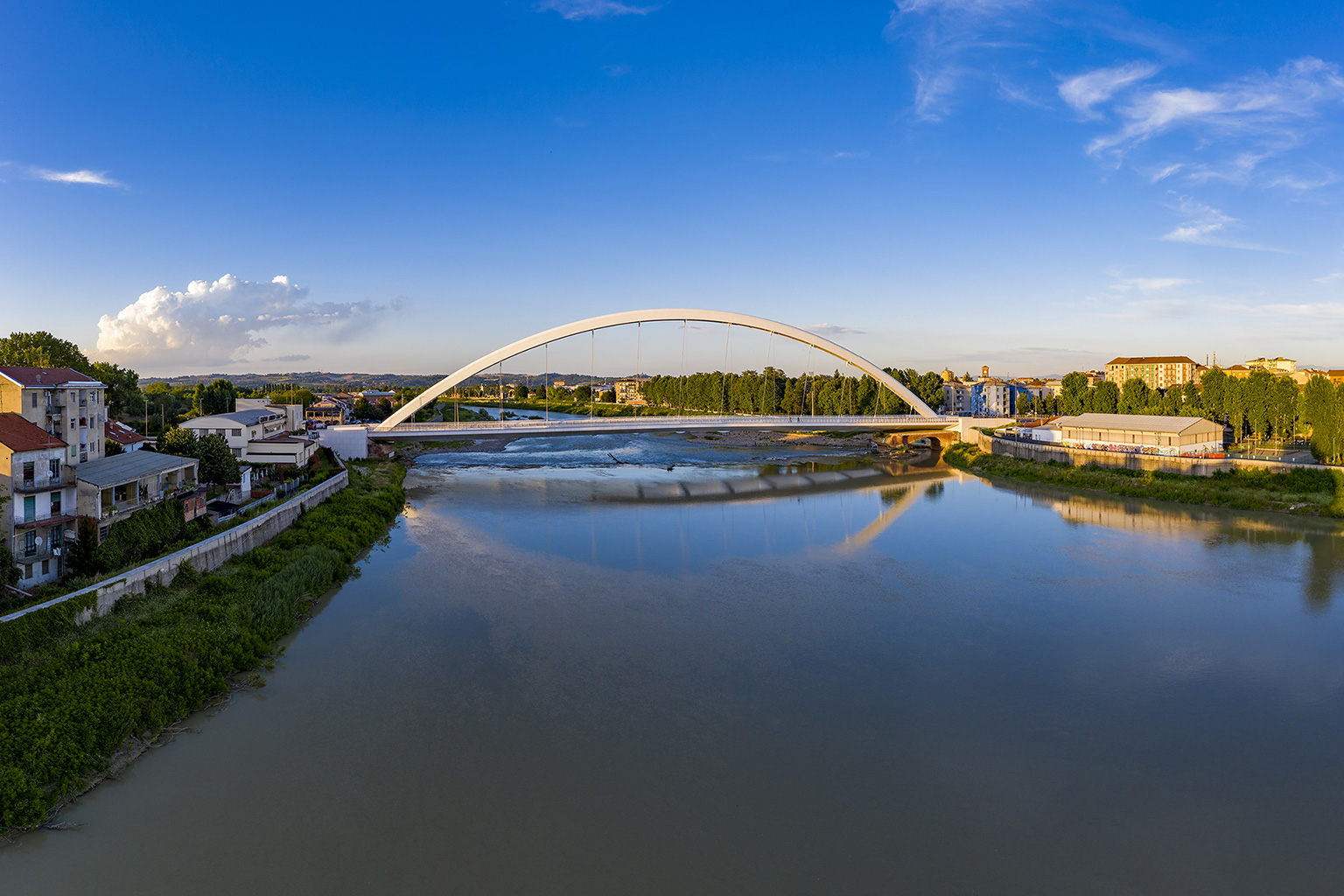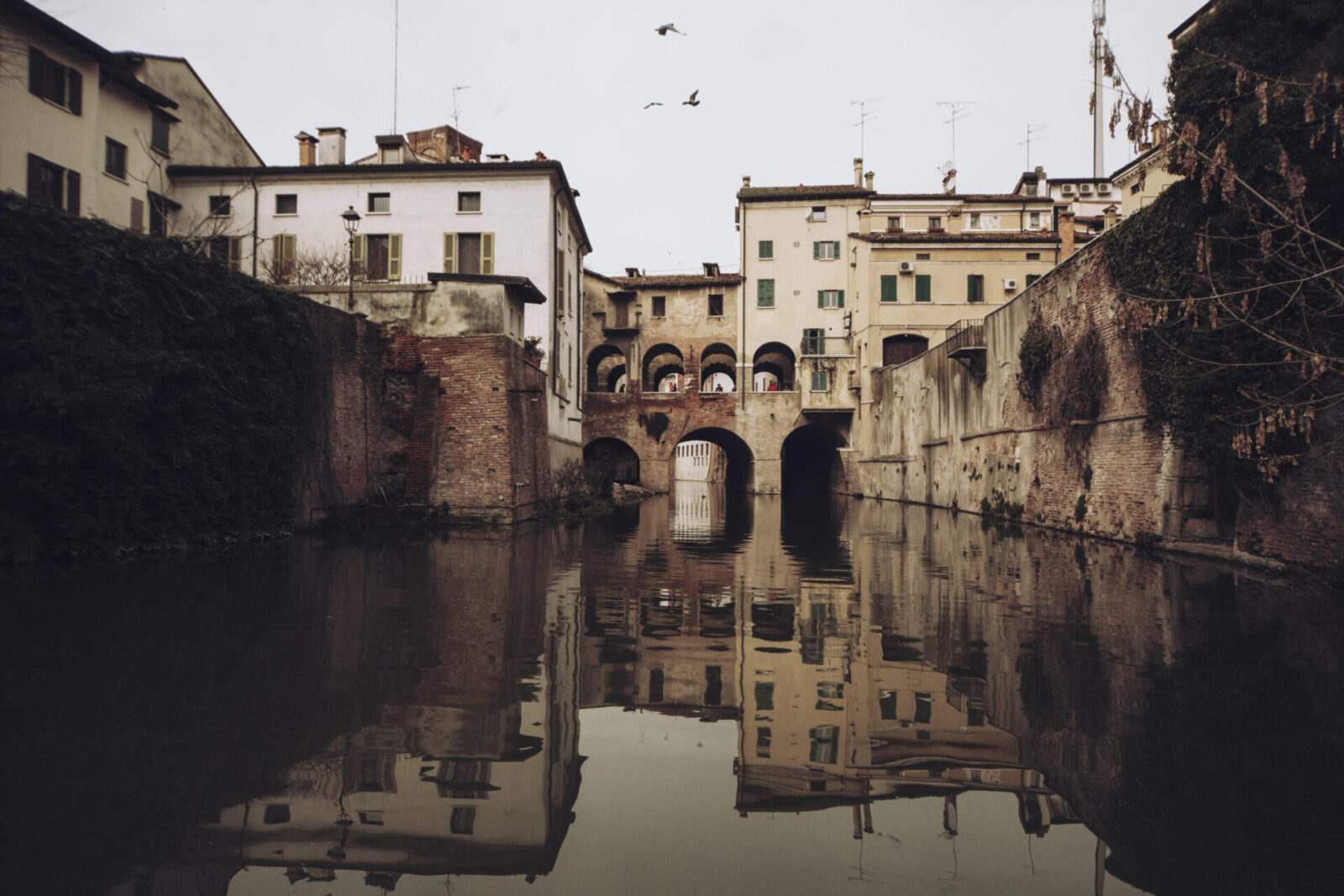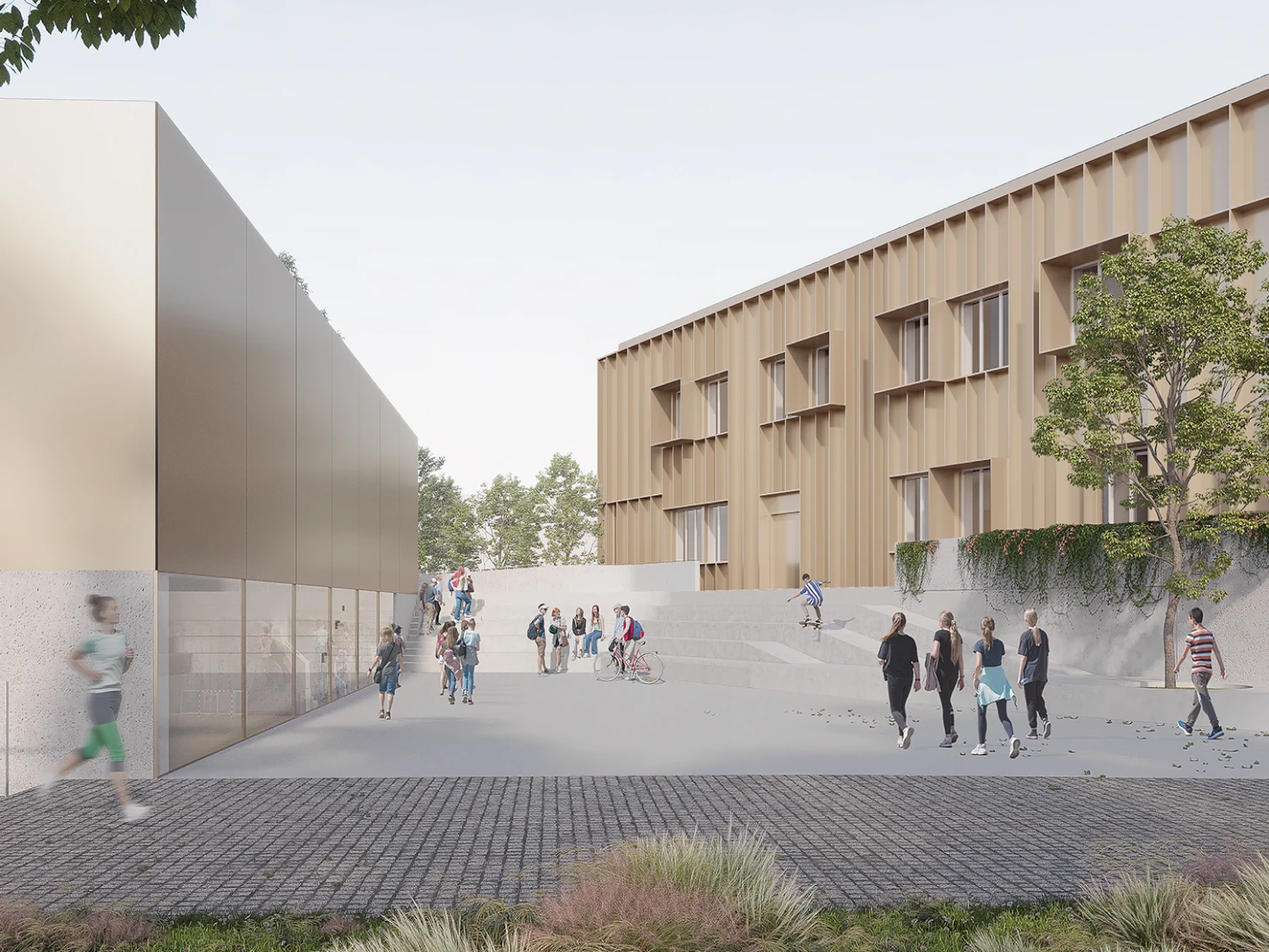Restoration of Cultural Heritage
Giulio Romano's Fish Market in Mantua
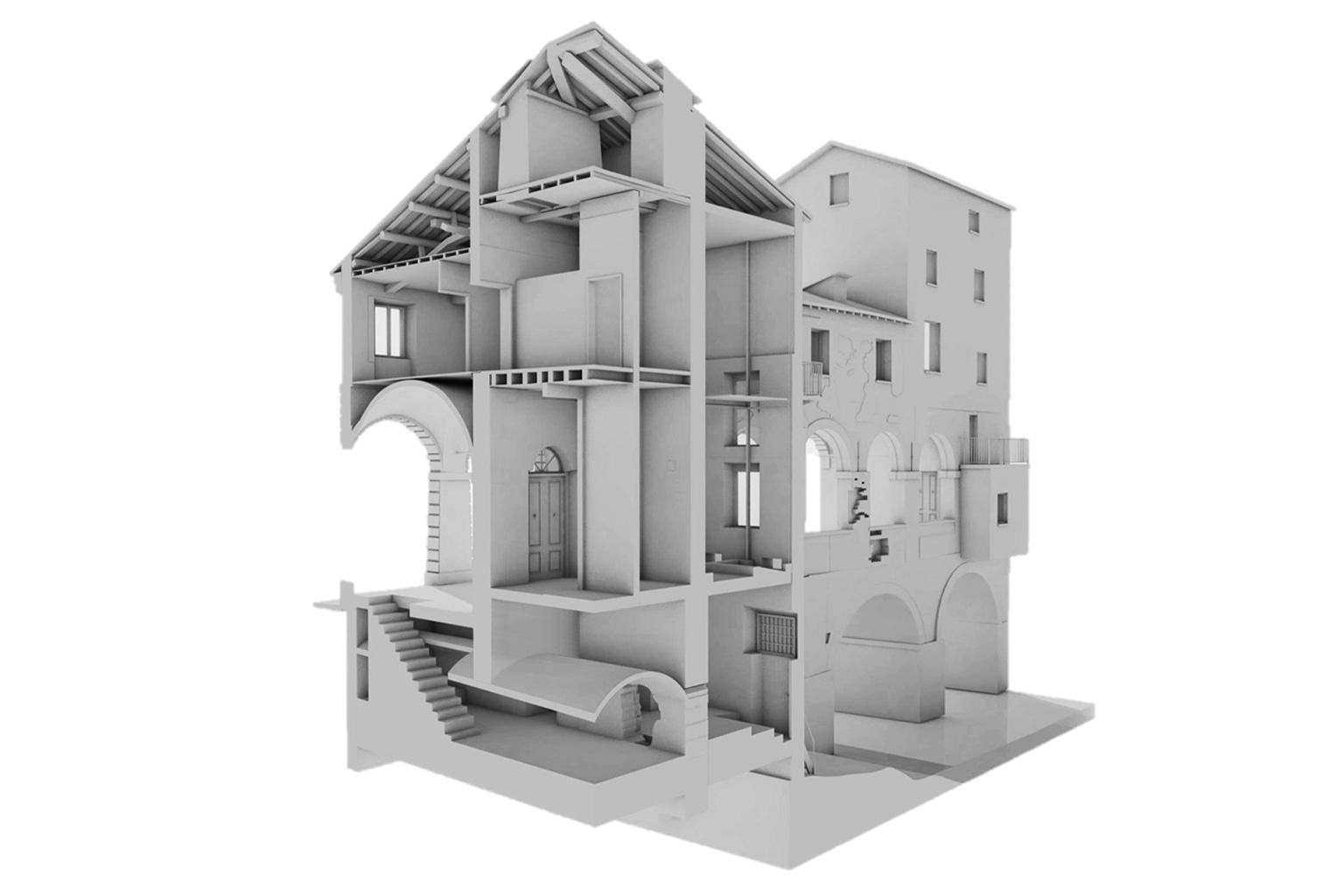
900
GFA
[m²]
0.75
VALUE OF DESIGNED WORKS
[M €]
800
POINTS SURVEYED
[M]
12
SOFTWARE USED
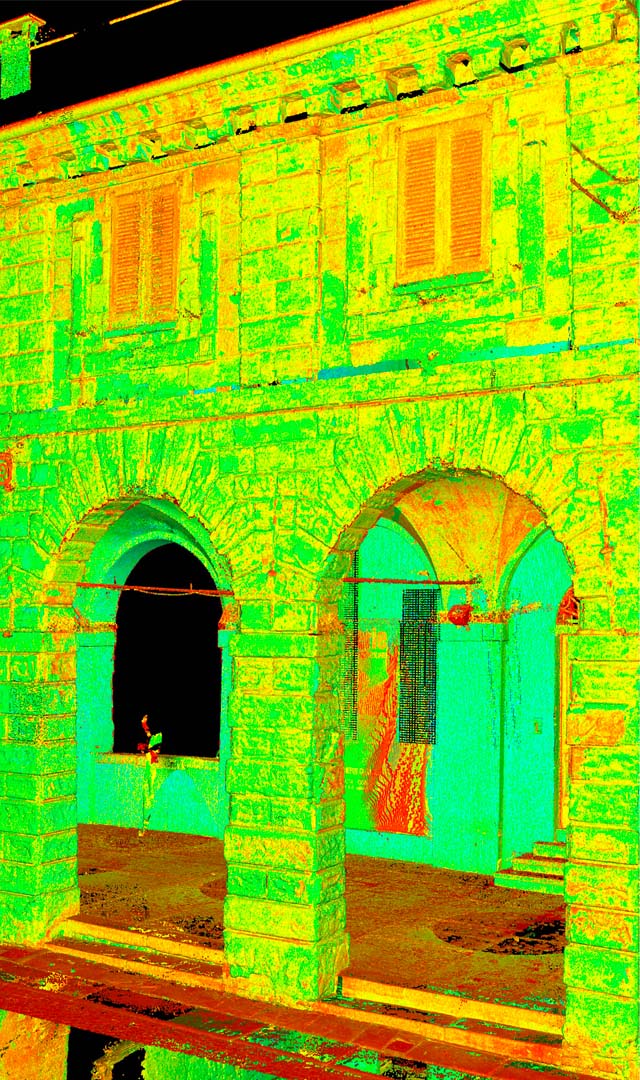
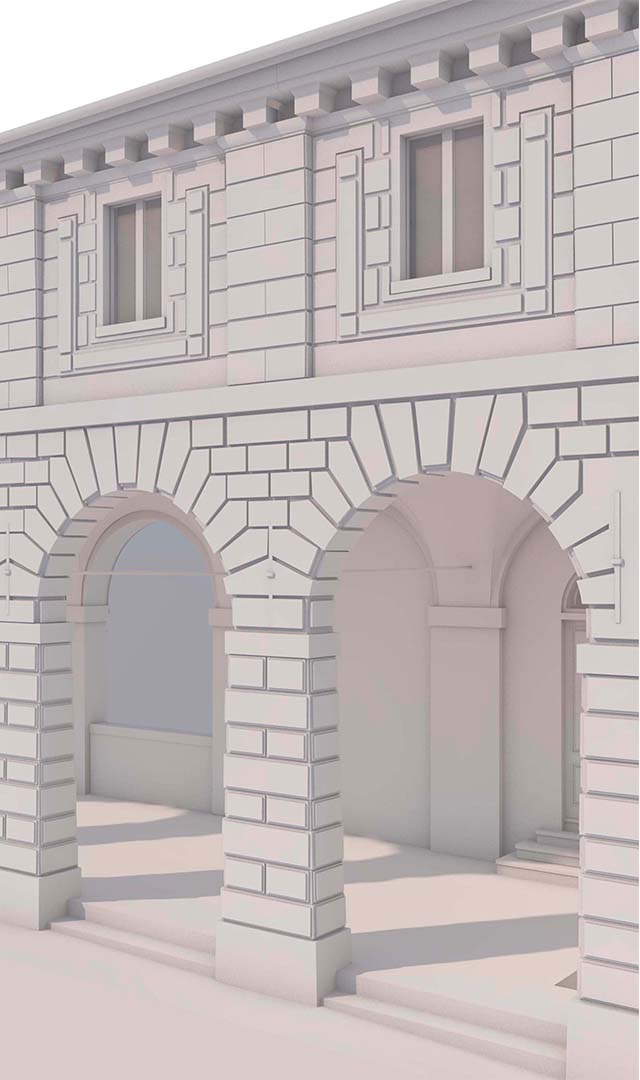
“The use of the H-BIM methodology initially provided us with a deeper and more informed understanding of the building, which in turn enabled more precise design work. Subsequently, this approach resulted in a valuable digital archive that is accessible and easy to explore.”
Other projects

Digitalisation in the Airport Sector
Civil Airport of Milan-Bergamo, Orio al Serio (BG)

Construction Design in BIM, Project Coordination and On-site Assistance
Collegiate Student Housing, Milan
