Innovative Construction at High Altitude
Lefay Dolomites, Pinzolo (TN)
33.000
GFA
[m²]
25
VALUE OF DESIGNED WORKS
[M €]
45.135
MODELLED BIM ELEMENTS
800+
RESOLVED CLASHES
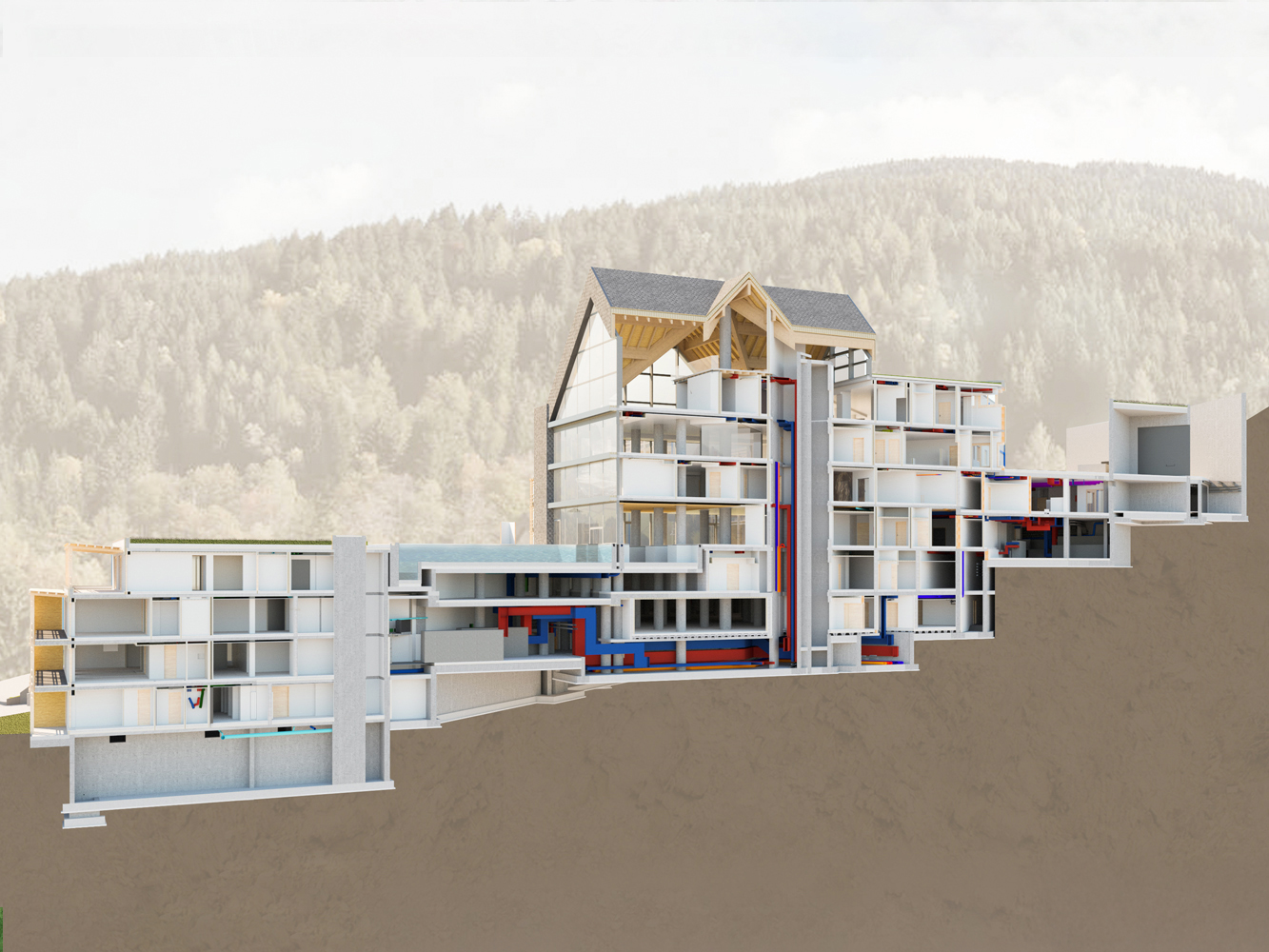
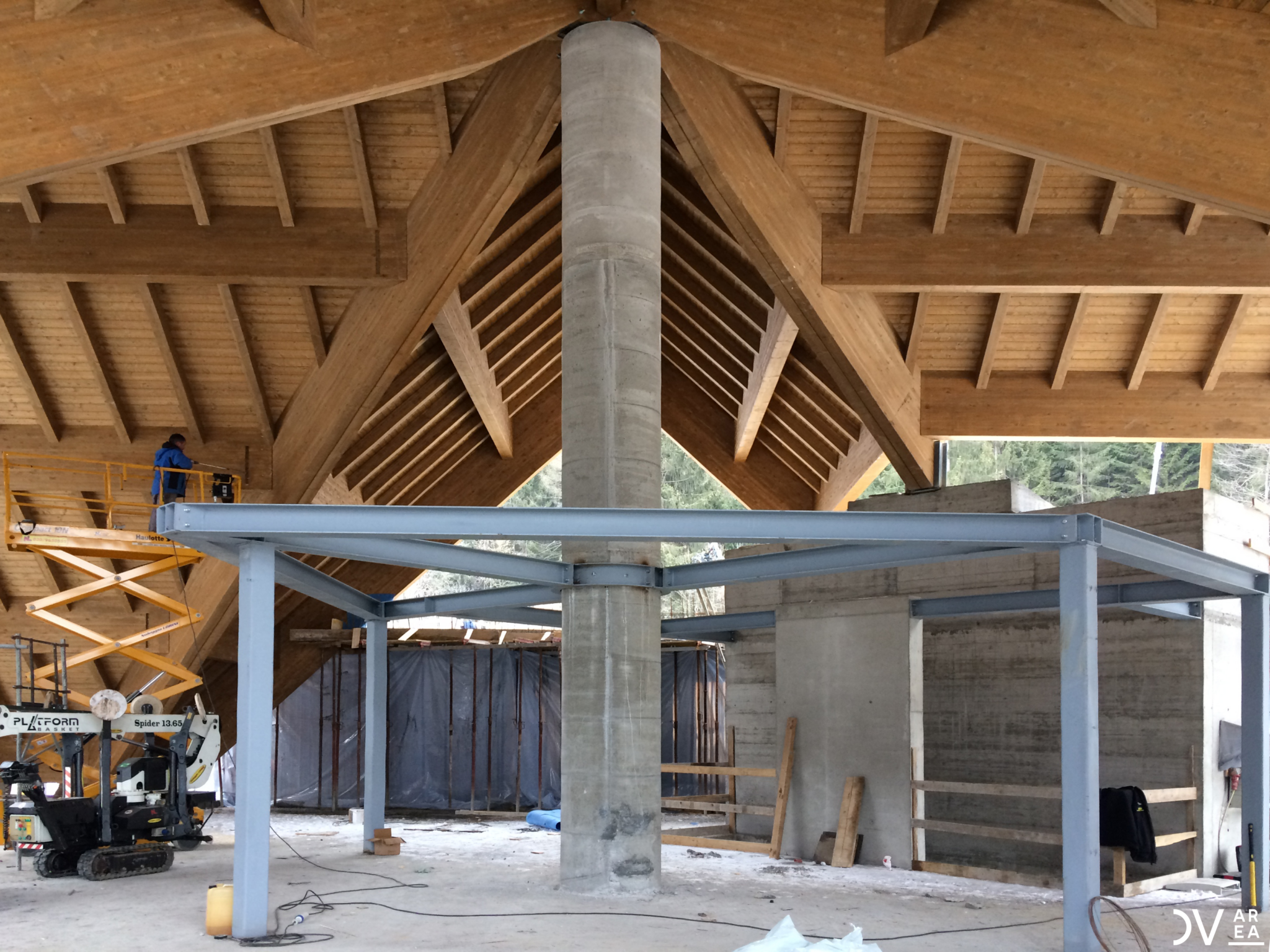
“Sharing and collaboration are the key concepts. The use of BIM was proposed to the client almost as a gamble, but it proved to be important and effective both during the construction phase and for updates managed on behalf of the Construction Management and the Property.”
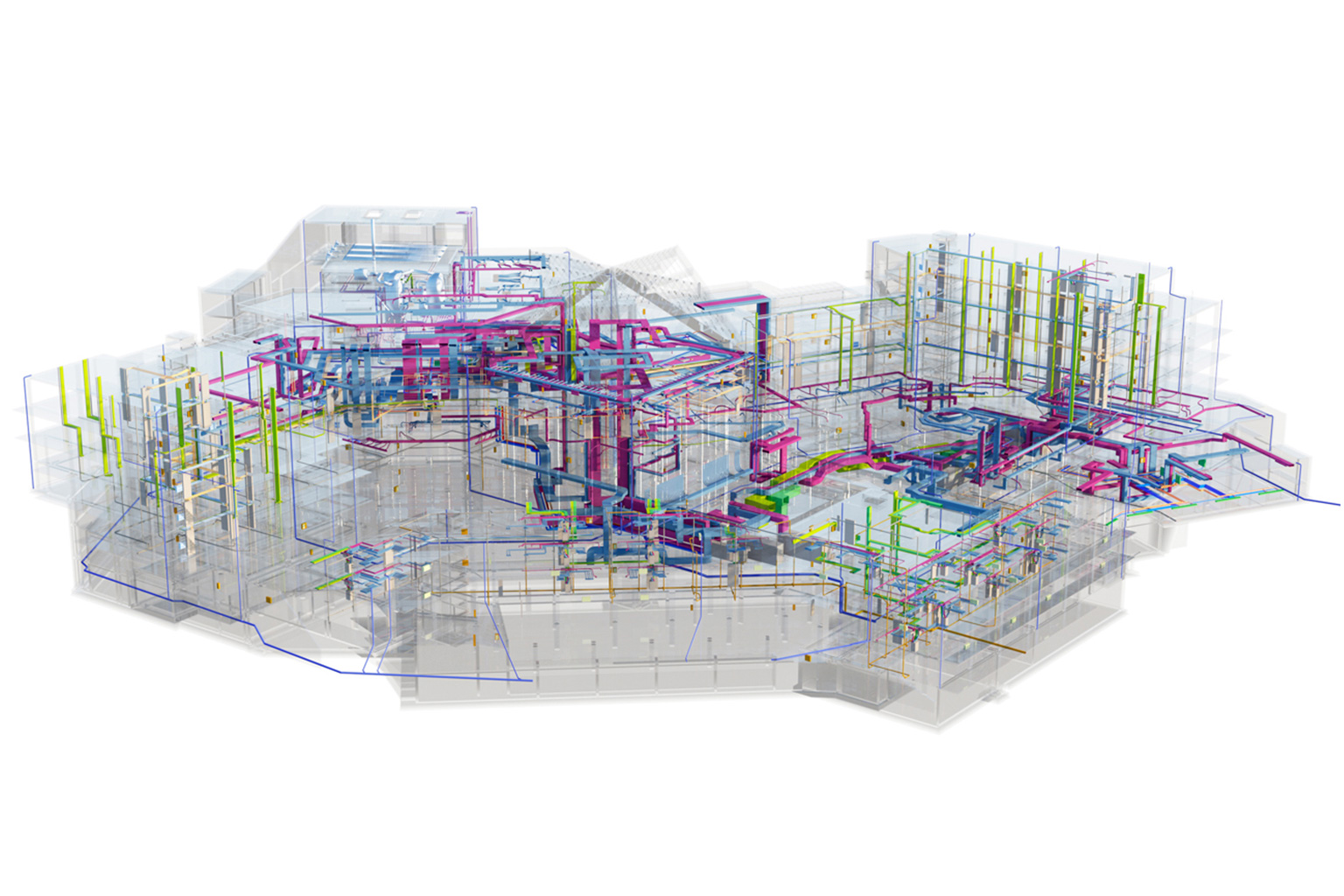
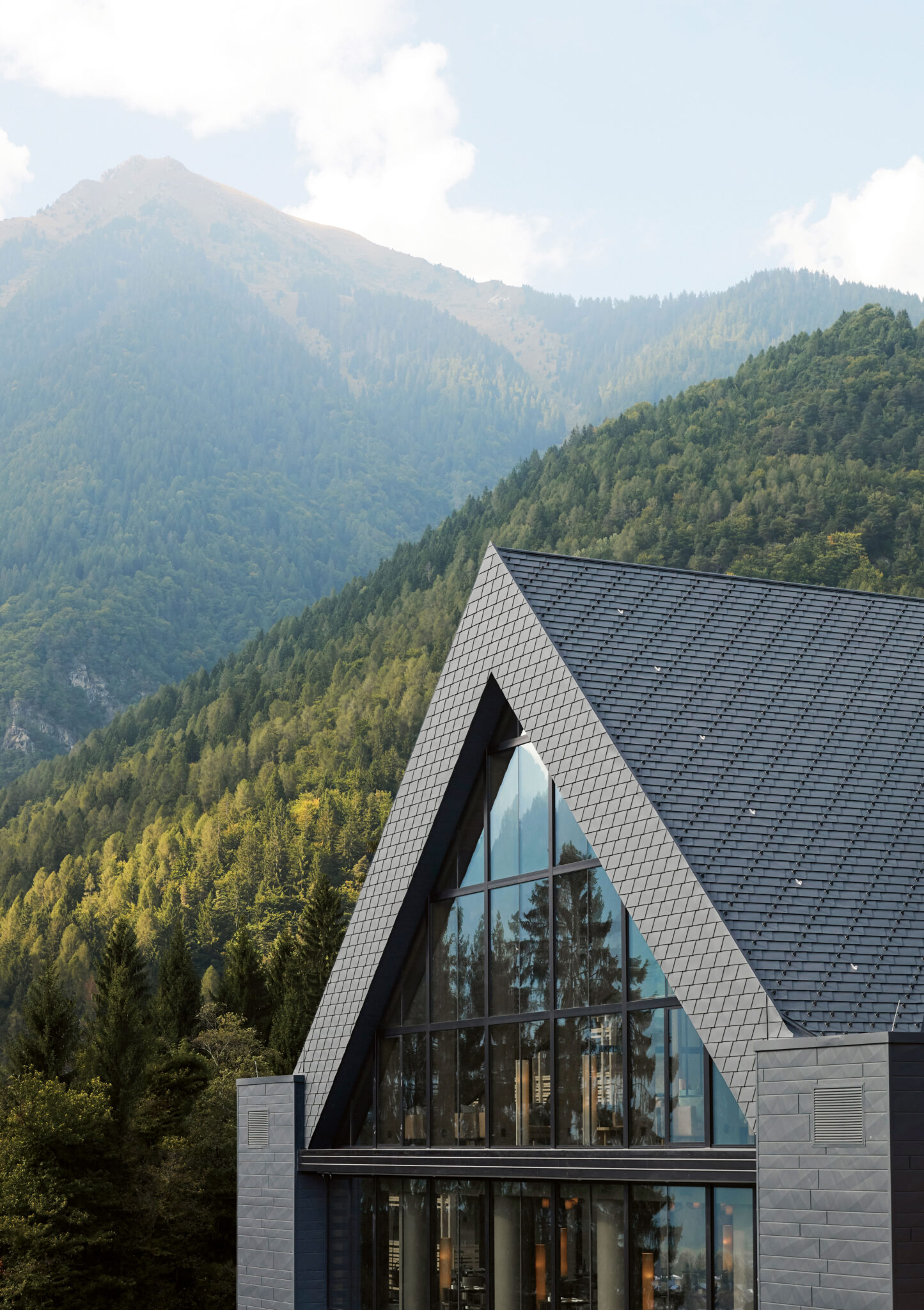
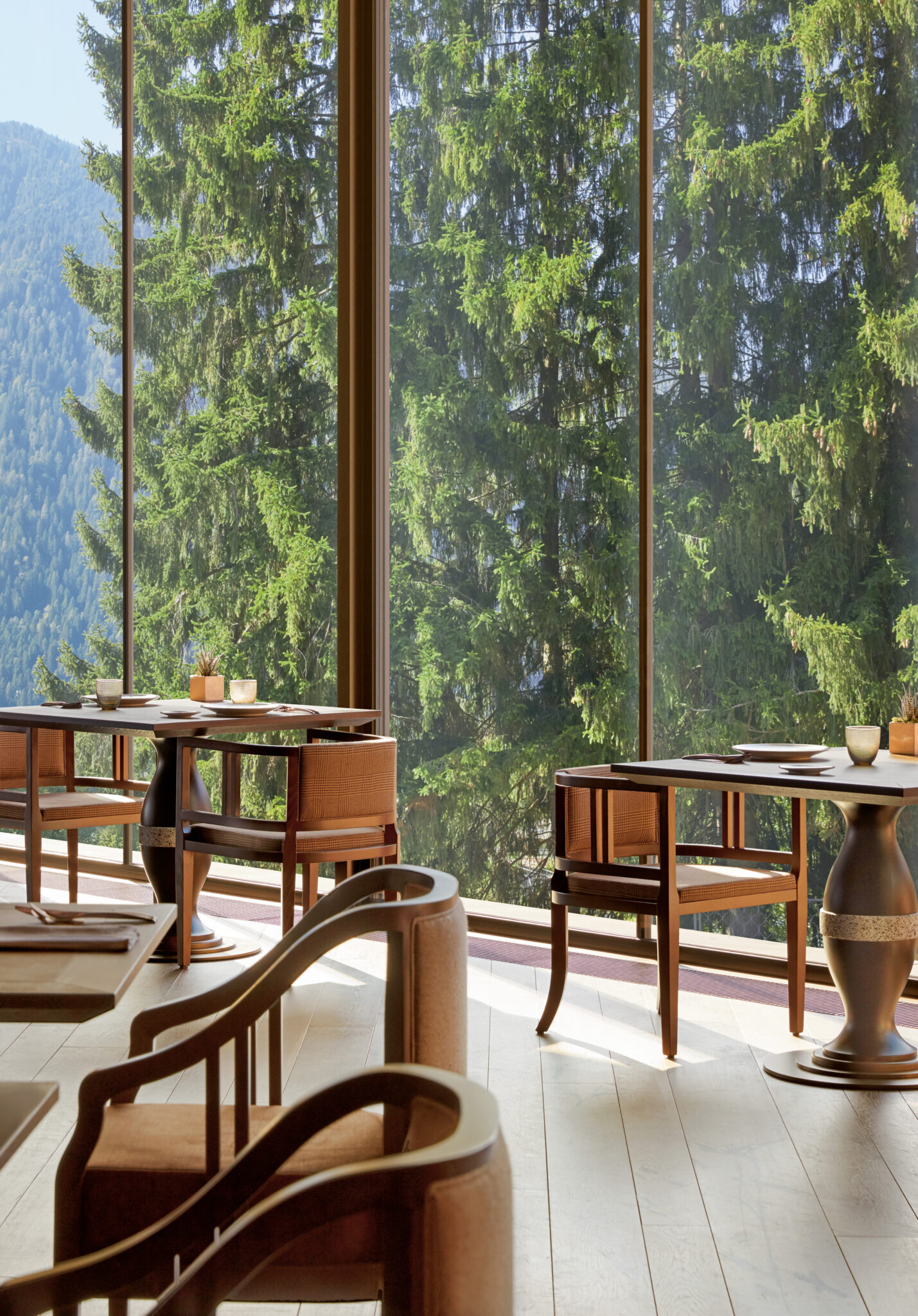
Other projects
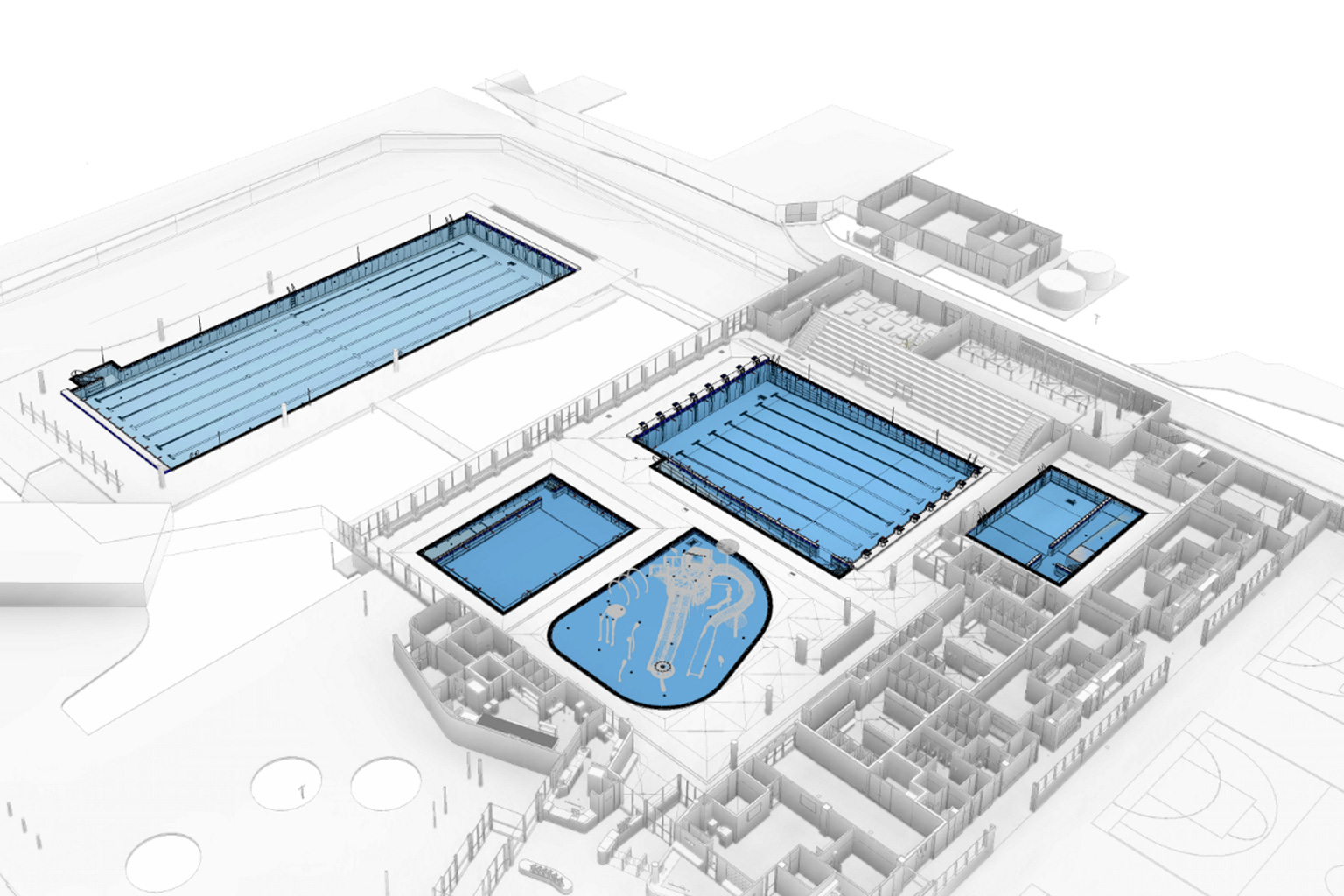
Optimisation of digital processes for leaders in swimming pool design
Myrtha Pools, Castiglione delle Stiviere (MN)
















