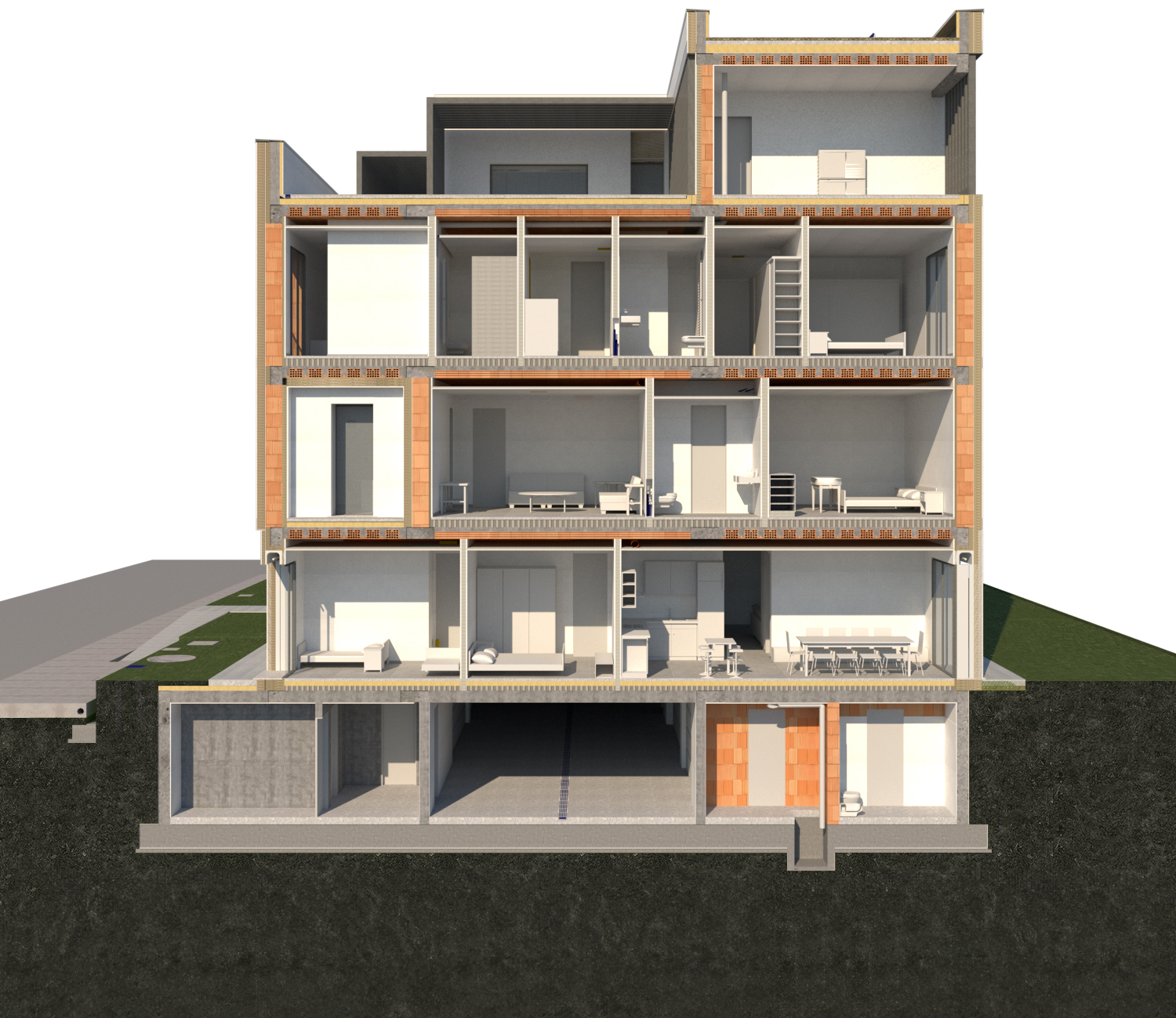A Project for Sustainable Living Spaces
Bellini35, Sassuolo
1.500
GFA
[m²]
2
VALUE OF DESIGNED WORKS
[M €]
12
TOTAL MONTHS OF CONSTRUCTION
195
TOTAL NUMBER OF DRAWINGS

“The use of BIM and three-dimensional models made it possible to develop the project in a very short time, anticipating the 1:1 construction detail. This allowed for early verification of the design and enabled a fast construction process, free of interferences and complications.”

Other projects

Provision and setup of a Common Data Environment (CDE) for the Olympic residences
Olympic Village, Milan















