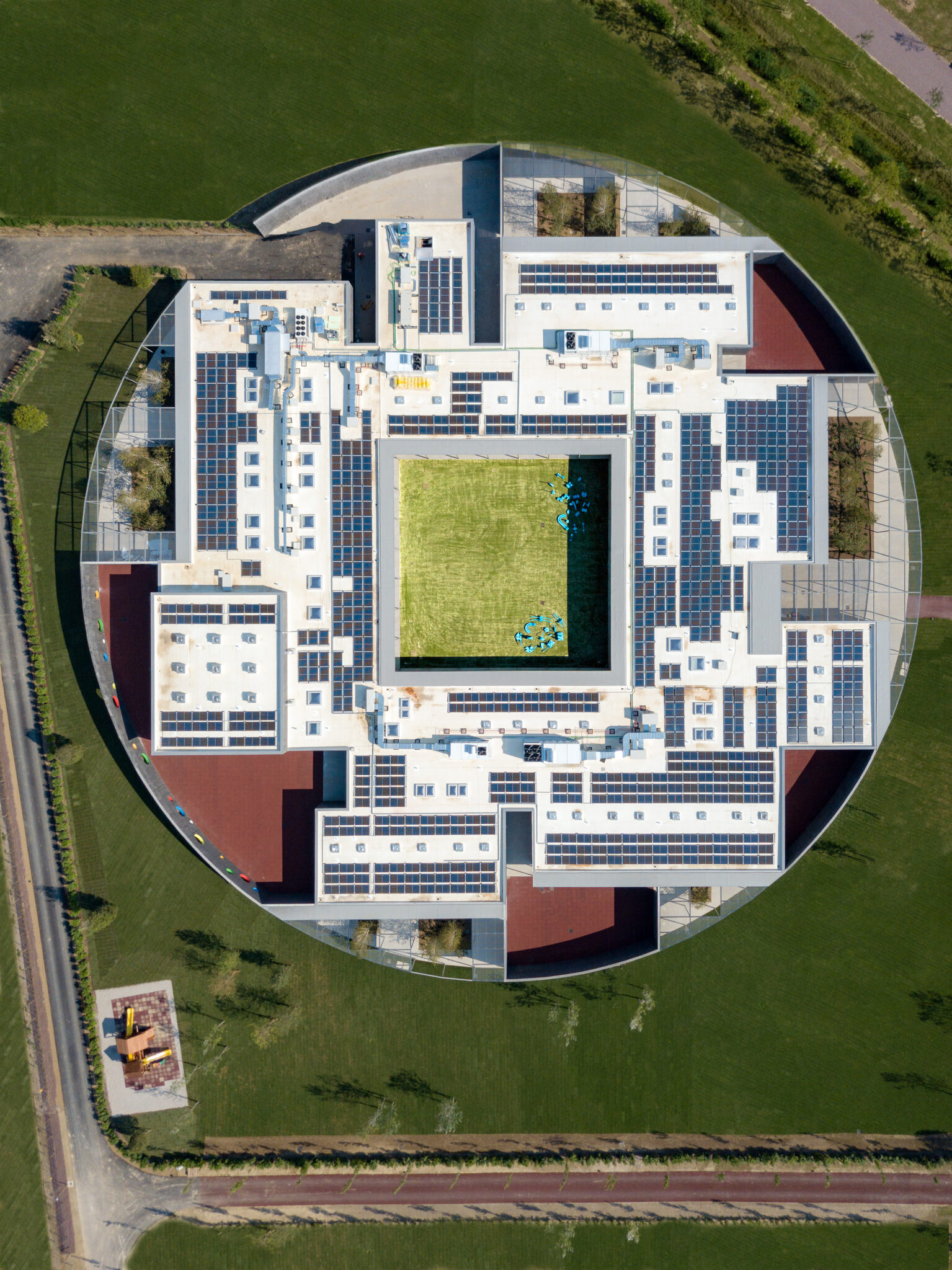Biophilic Principles for Regenerative Workspaces
Restpod™, Brescia
Restpod™ is a multisensory module designed according to biophilic principles and evidence-based design to offer people regenerative breaks. It is an innovative space for an immersive experience that can help improve the quality of life and work for every team member. Several studies have highlighted the importance of taking micro-breaks in contact with nature during the workday. Just a few minutes are enough to relieve stress, restore attention capacity, and promote positive emotions.
Designed with an evidence-based approach to enhance psychophysical well-being, Restpod™ was developed by ODUElab, part of the DVArea group, in collaboration with the APsyM Laboratory of the University of Verona.Restpod™ integrates scientific research findings from the field of environmental psychology with innovative regenerative design solutions that promote employee well-being. Within the space, each user can experience a deeper connection with nature and a positive emotional state through the synergy of all present elements. The immersive experience is enhanced by Alamar Life’s regenerative videos, designed according to biophilic principles to stimulate users visually and auditorily.
Thanks to the collaboration with Estel Group, a first prototype was developed and tested on a sample of 100 participants from three different organizations.
The study explored the relationship between psychophysical well-being, space, and nature, empirically testing the hypothesis that a 15-minute stay inside the Restpod™ could restore well-being by reducing stress, increasing positive emotions, and improving overall psychophysical health.Data was collected using self-report questionnaires and heart rate monitoring through wearable devices.
During the break inside the Restpod™, heart rate decreased by an average of nearly 7 beats per minute compared to the baseline measured at the beginning of the day—an indicator of reduced stress.
Moreover, all measured emotions—both positive and negative—showed statistically significant changes in the desired direction.
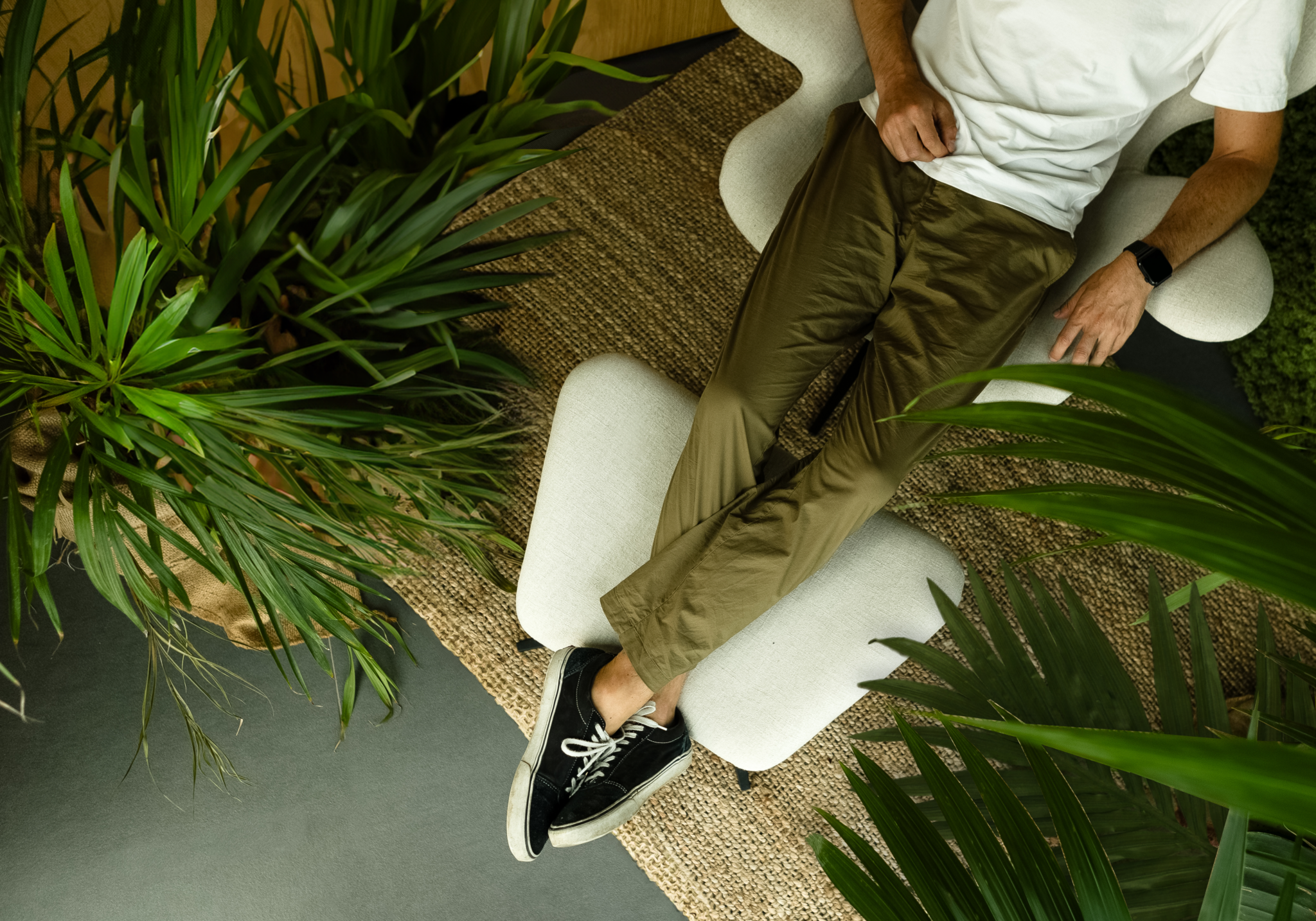
100
RESEARCH PARTICIPANTS
2.700
QUESTIONNAIRES ADMINISTERED
15
DURATION OF STAY
[minutes]
93.600
COLLECTED PSYCHOLOGICAL DATA
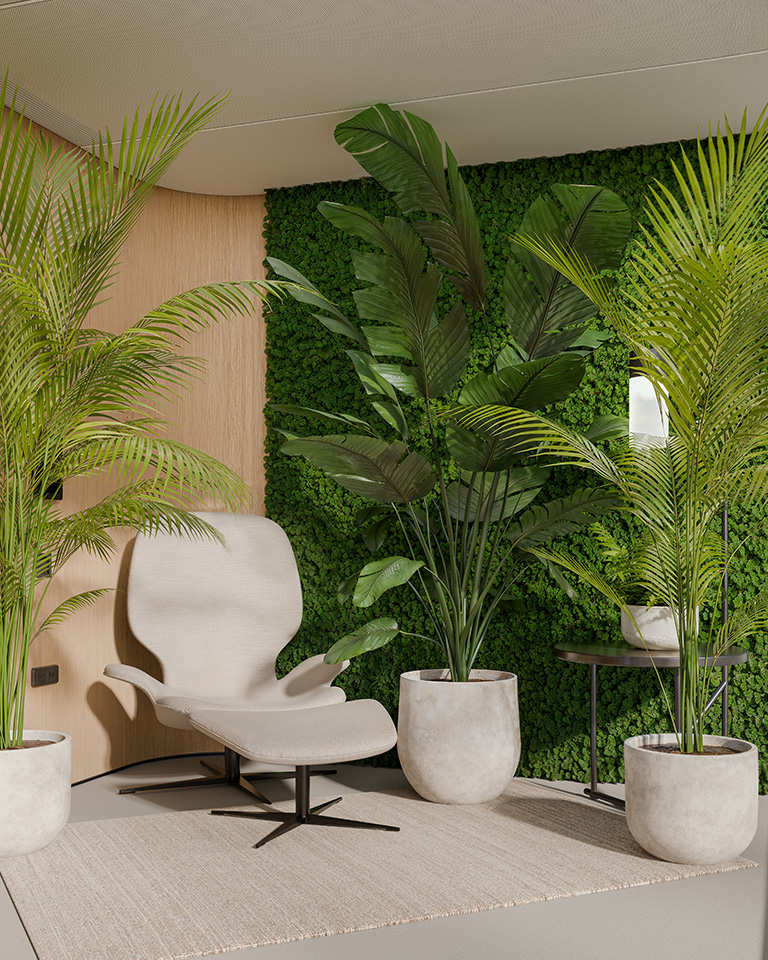
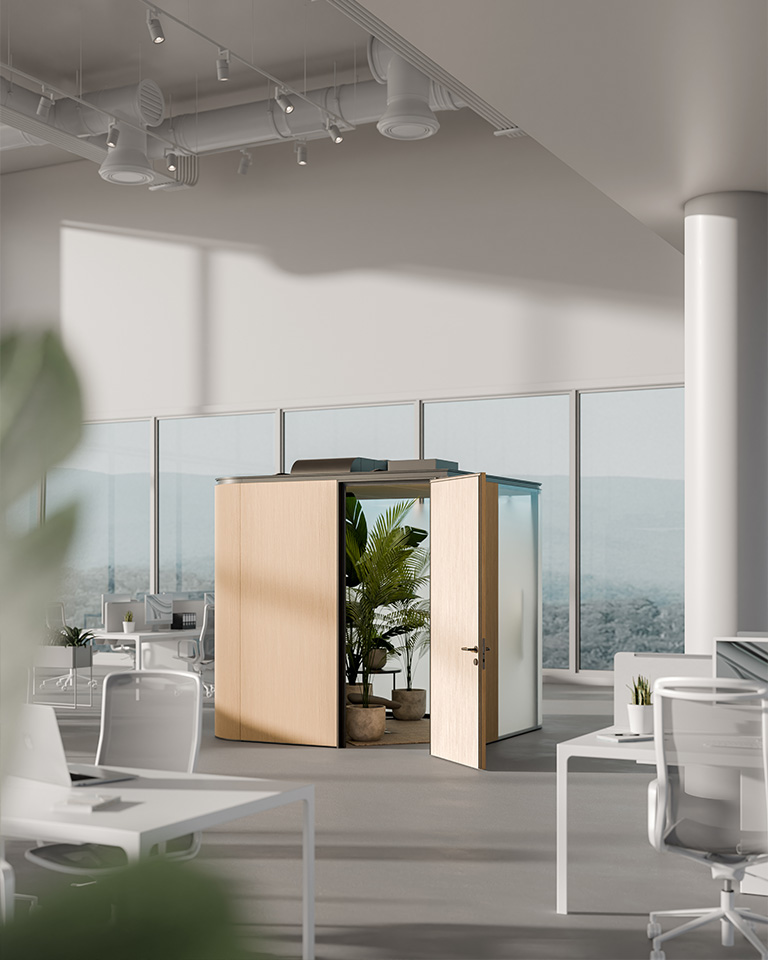
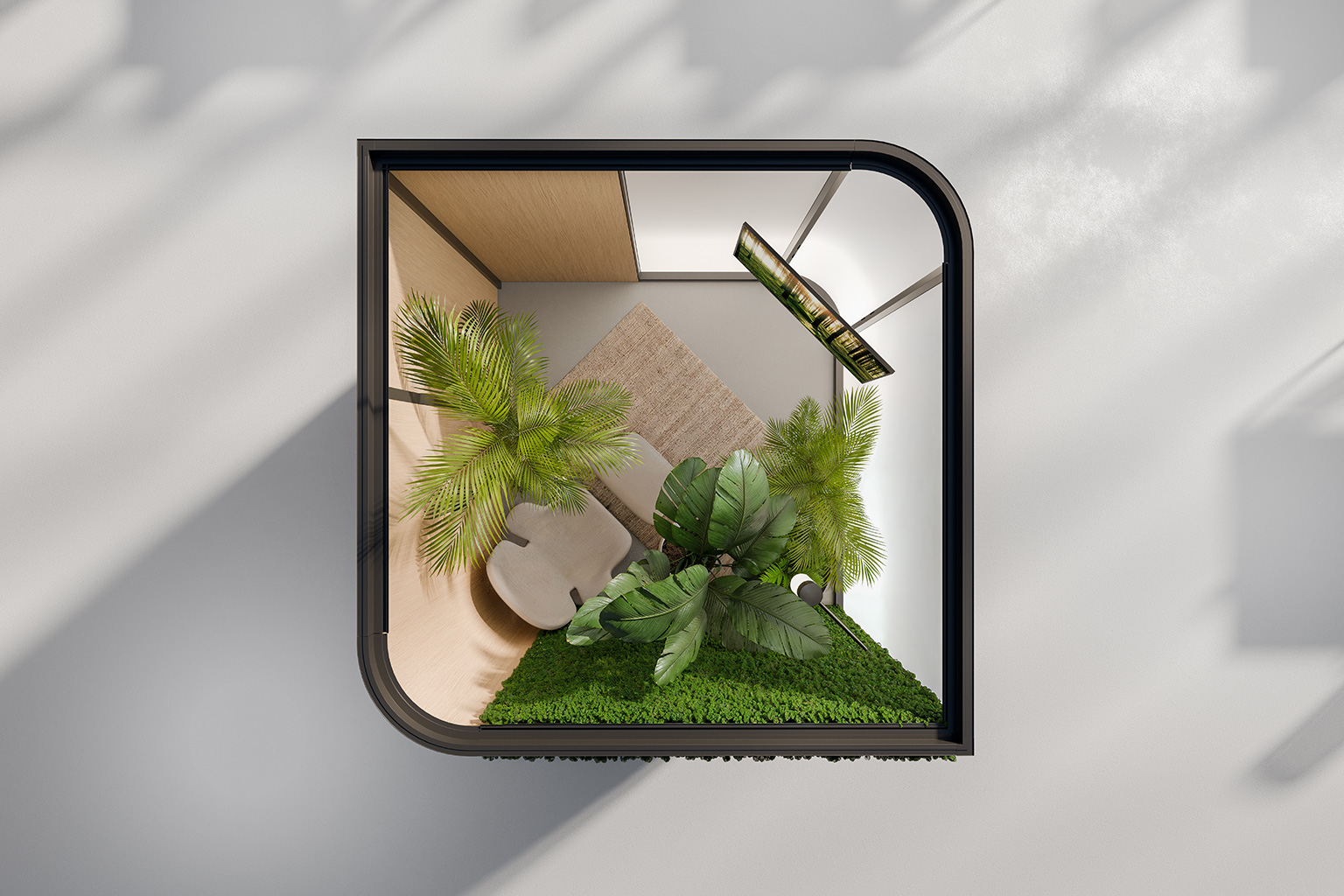
Other projects

Digitalisation in the Airport Sector
Civil Airport of Milan-Bergamo, Orio al Serio (BG)



