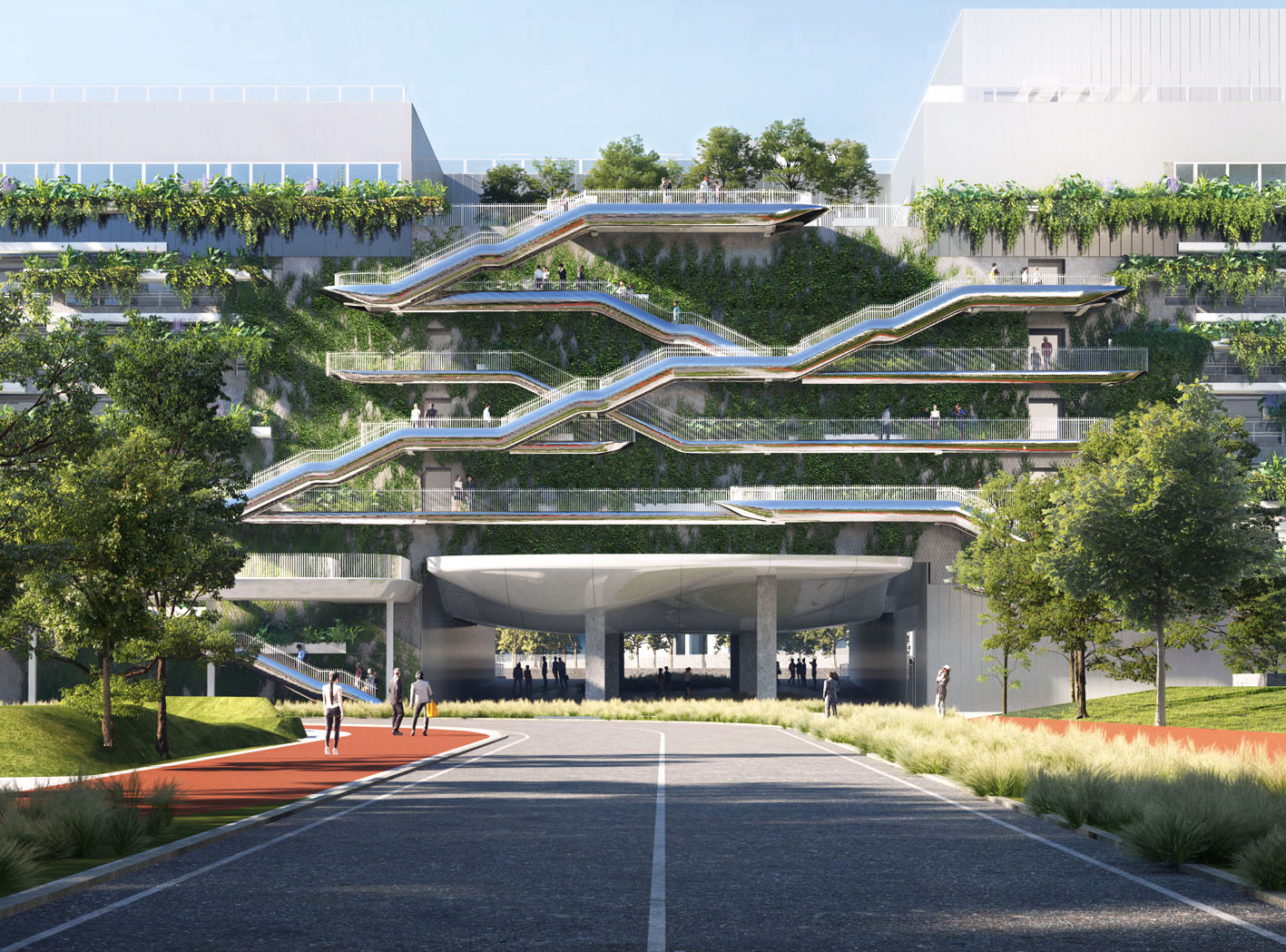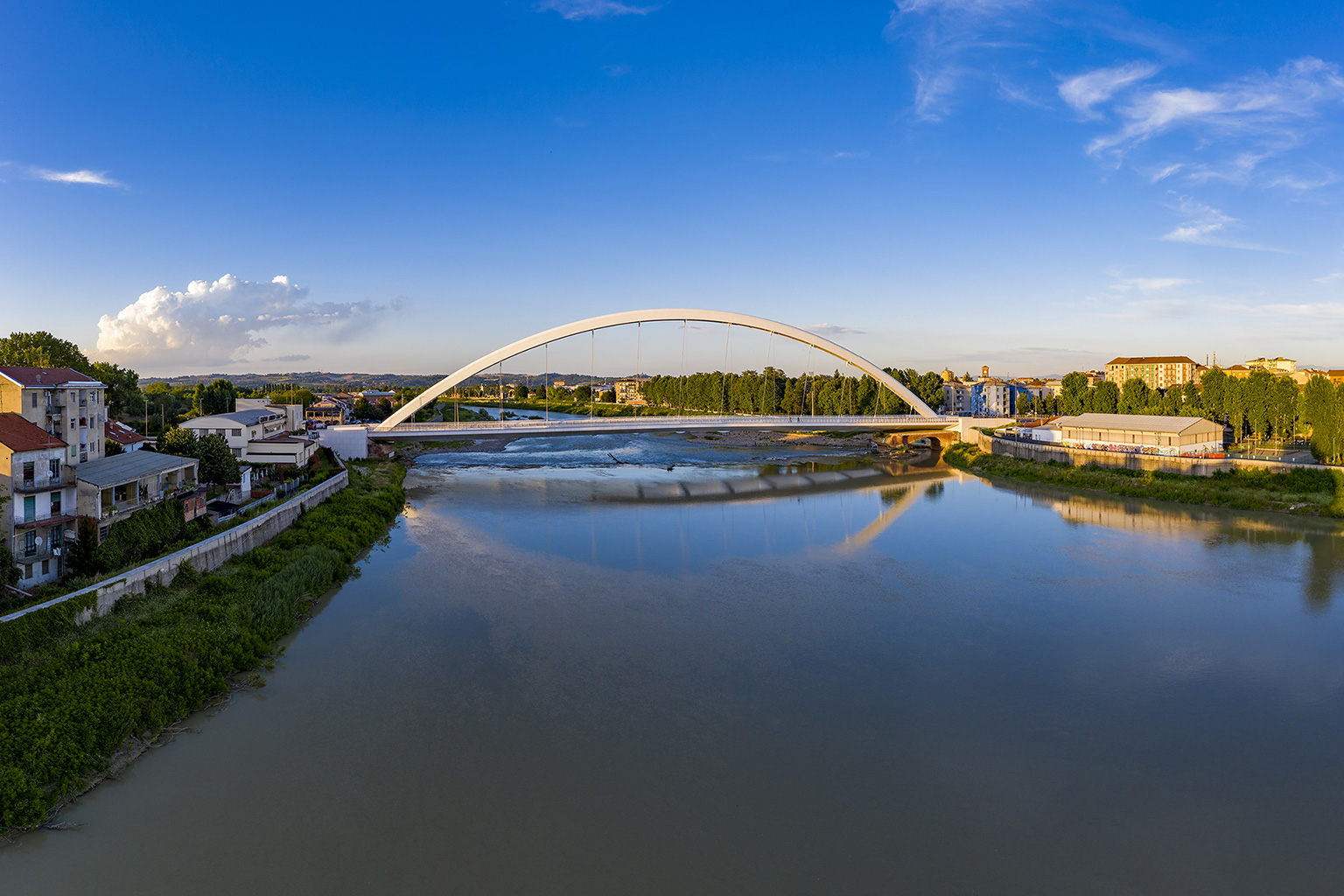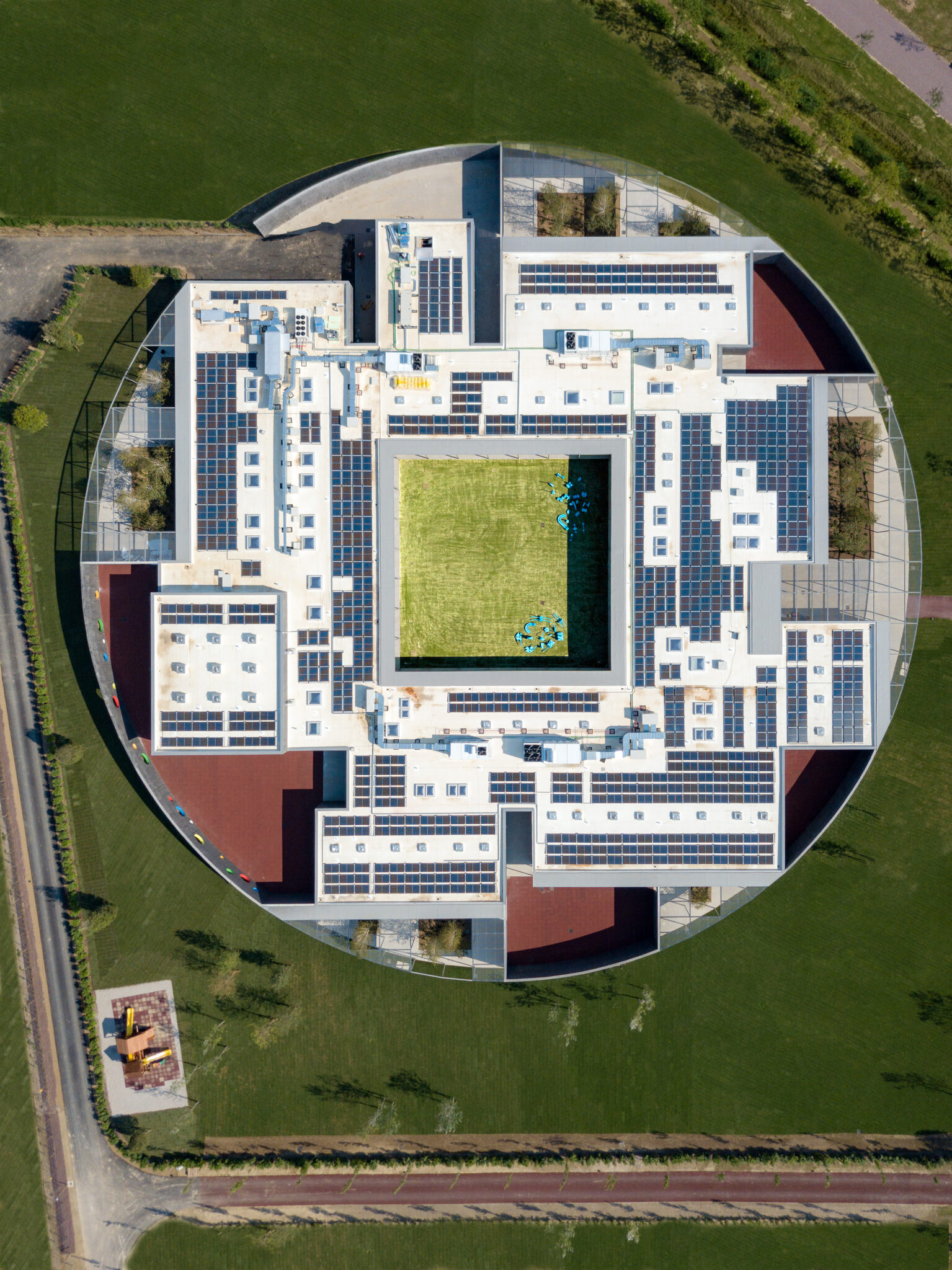Managing the Complexity of an International Project
MoLo MIND, Milan
A building that extends approximately 170 metres in length and 50 metres in width, with a volume of over 68,000 square metres, a car park with around 1,800 parking spaces distributed over five of the seven above-ground levels, along with four floors of offices, retail, an energy centre, and a technical roof with photovoltaic panels.
MoLo (Mobility and Logistic hub) will be the new infrastructural and nodal hub within MIND, the new innovation district in the former Expo area promoted and developed by Lendlease.
As an access point to the entire complex, this structure, designed by the Chinese studio MAD Architects, will be a true iconic landmark and will serve as a connecting element between the new district and the surrounding context.
CMB, the general contractor for the project, has entrusted DVA with the executive and construction architectural design, DVMEP with the executive and construction design of the mechanical systems, and DVS with the executive structural design.
DVArea played a fundamental role in the management of the initiative with a BIM oriented approach across disciplines, in the engineering of the project, and in supporting the coordination among stakeholders (including suppliers during the construction phase). This included the activities necessary to obtain the construction permit from the relevant authorities and the opinion from the landscape commissions of the municipalities of Rho and Milan.
More +
Less - Group companies
Dieci Decibel, DVA, DVMEP, DVS
Category
Infrastructure
Assignment
Project management, working drawings review, construction design, and as-built, permitting
Client
CMB
Year
2024 - ongoing
5.288
GFA
[m²]
1.792
PARKING SPACES
21.735
MODELLED ELEMENTS
8
TOTAL FLOORS

Other projects
Digital consulting

Digital implementation plan for excellence in international medicine
EDQM, Strasbourg (France)
Hospitality

Innovative Construction at High Altitude
Lefay Dolomites, Pinzolo (TN)
Infrastructure















