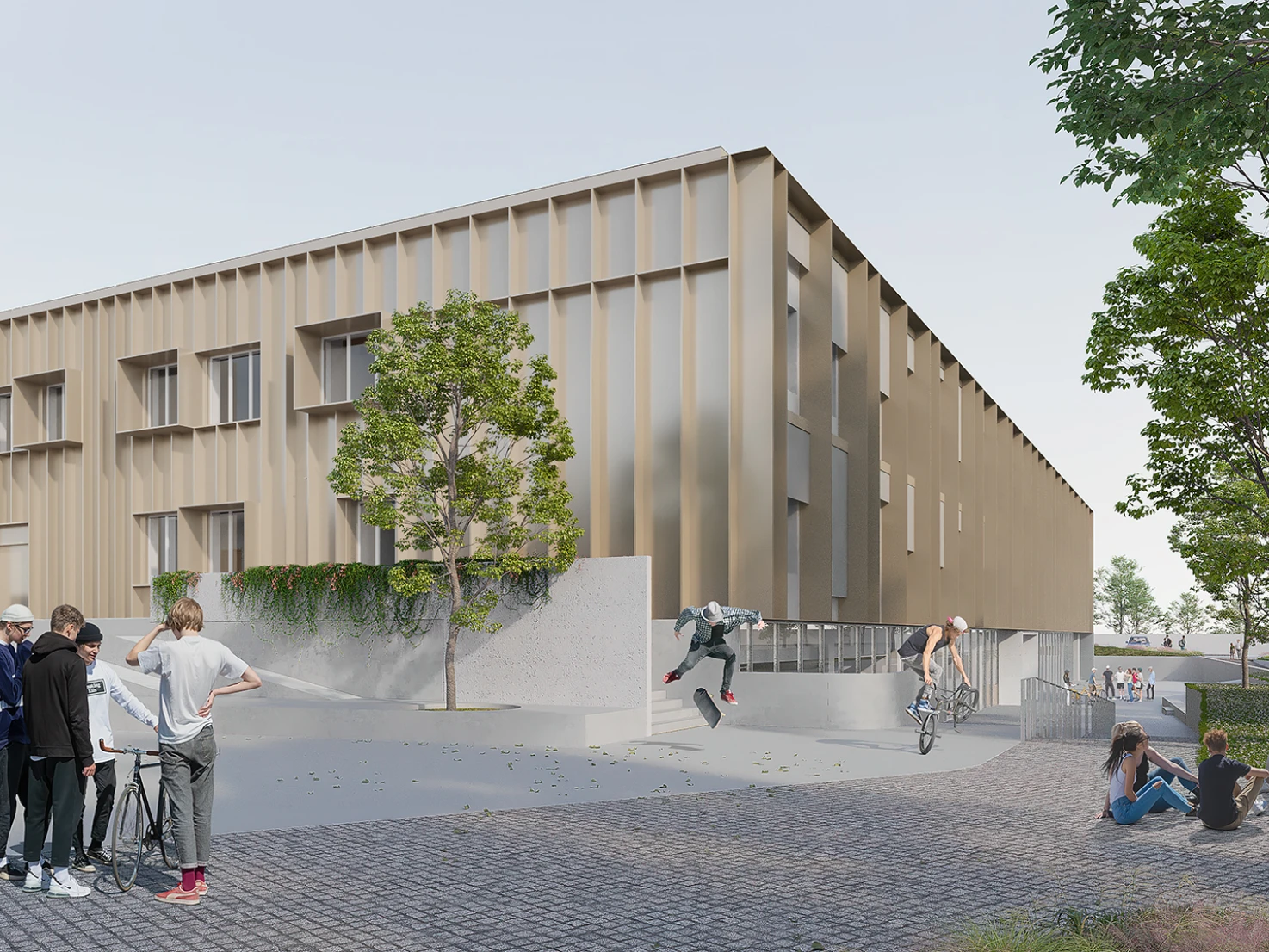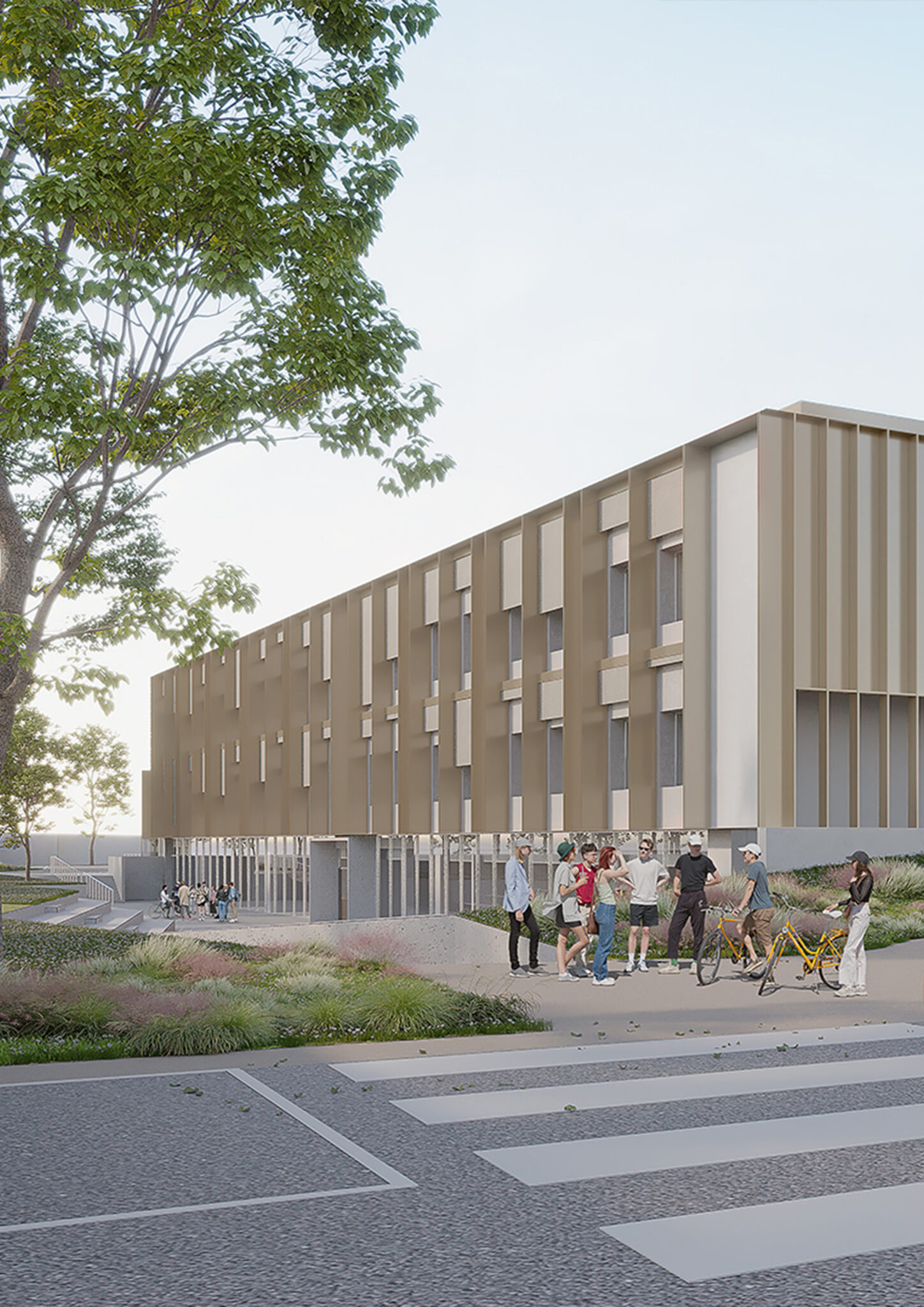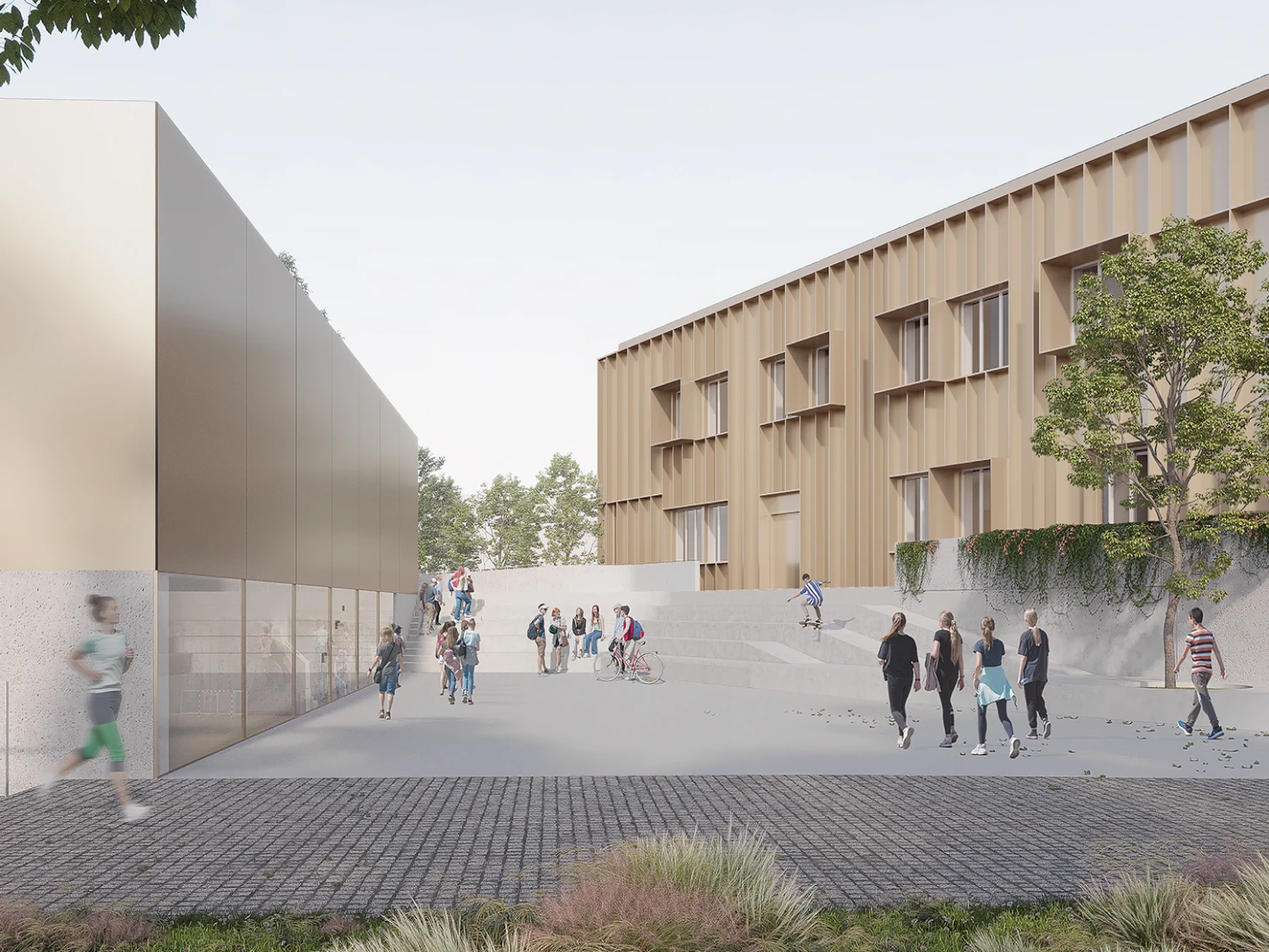The School as a Means to Reconnect the Urban Fabric
Ghedi, Brescia

8.420
GFA
[m²]
12,7
VALUE OF DESIGNED WORKS
[M €]
29
CLASSROOMS
740
STUDENTS

“We want a zero-impact school; a school that is safe but also beautiful, because spaces play a crucial role in the success of education.”

“The redevelopment project of the school complex began with the awareness that the buildings and spaces it comprises are inextricably linked to the memory of the Ghedi community. Regenerating a place while preserving its collective memory is a challenge that is as complex as it is inspiring. A contemporary school must be inclusive, serving as a point of reference for all citizens.”


Other projects

Provision and setup of a Common Data Environment (CDE) for the Olympic residences
Olympic Village, Milan

Construction Design in BIM, Project Coordination and On-site Assistance
Collegiate Student Housing, Milan















