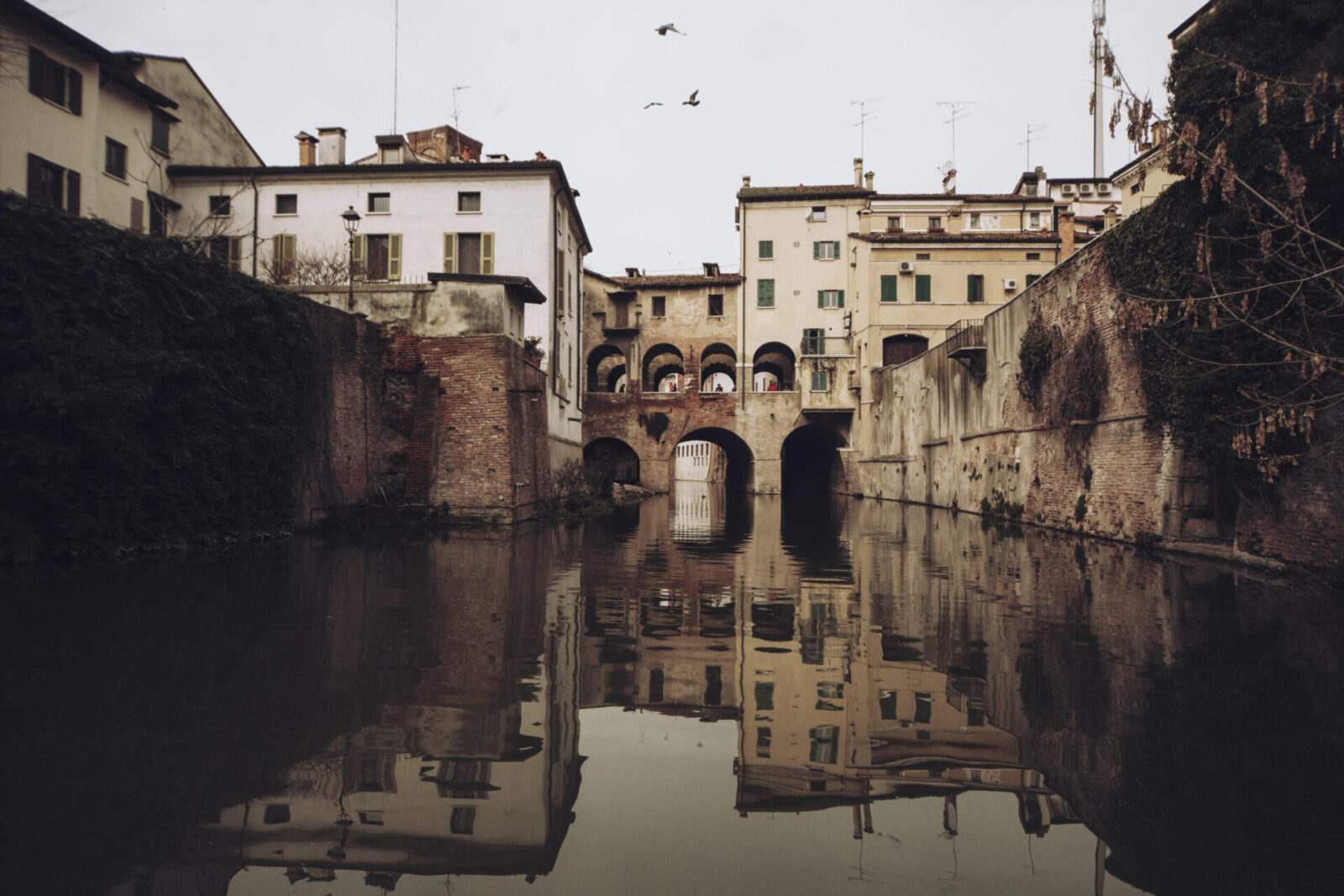Restoration of Cultural Heritage
Giulio Romano's Fish Market in Mantua
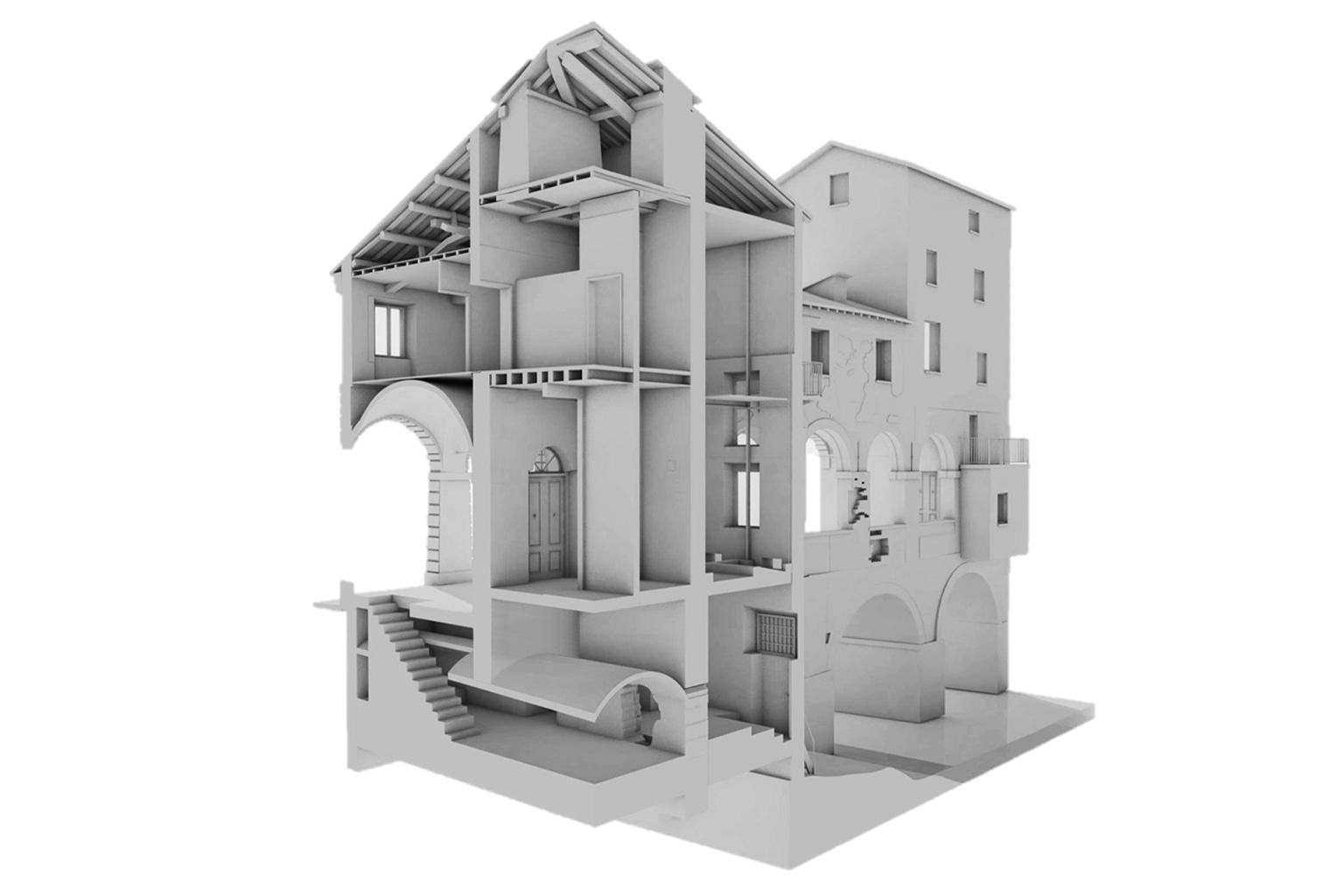
900
GFA
[m²]
0.75
VALUE OF DESIGNED WORKS
[M €]
800
POINTS SURVEYED
[M]
12
SOFTWARE USED
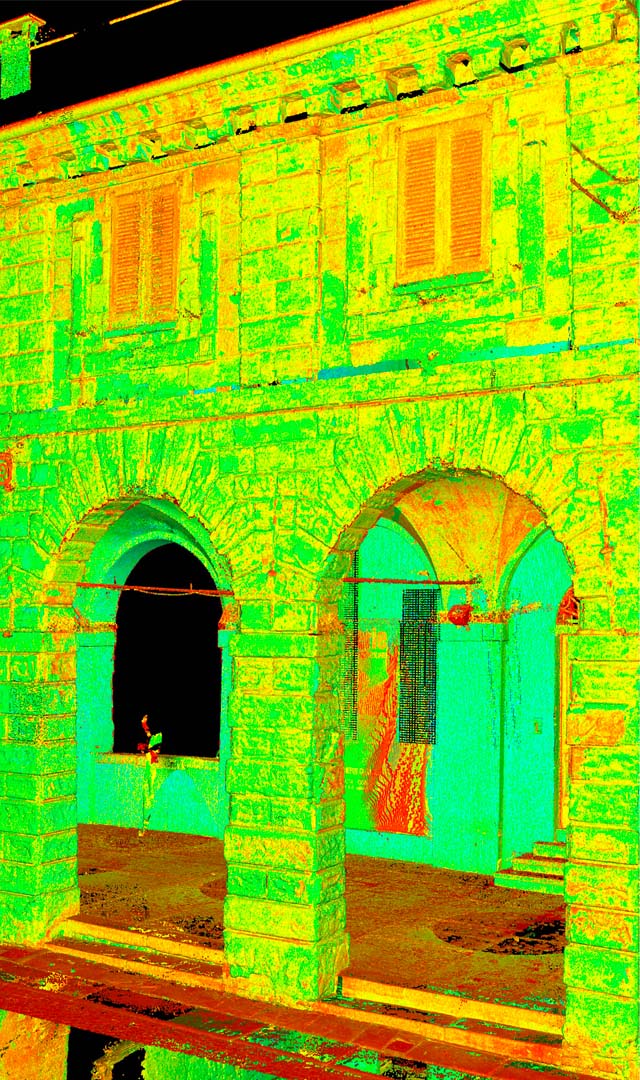
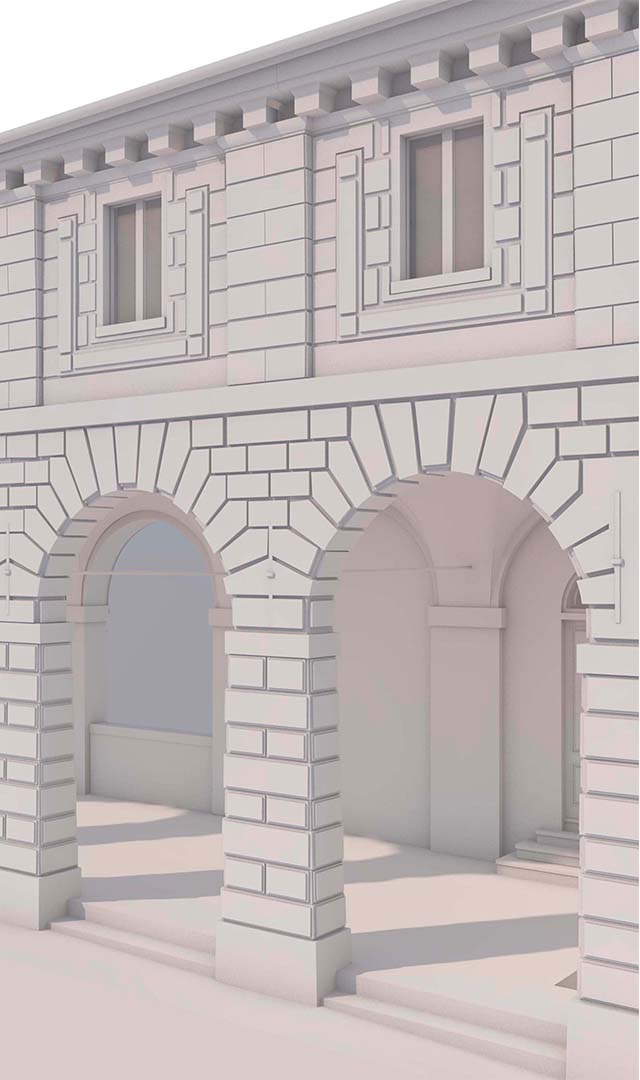
“The use of the H-BIM methodology initially provided us with a deeper and more informed understanding of the building, which in turn enabled more precise design work. Subsequently, this approach resulted in a valuable digital archive that is accessible and easy to explore.”
Other projects
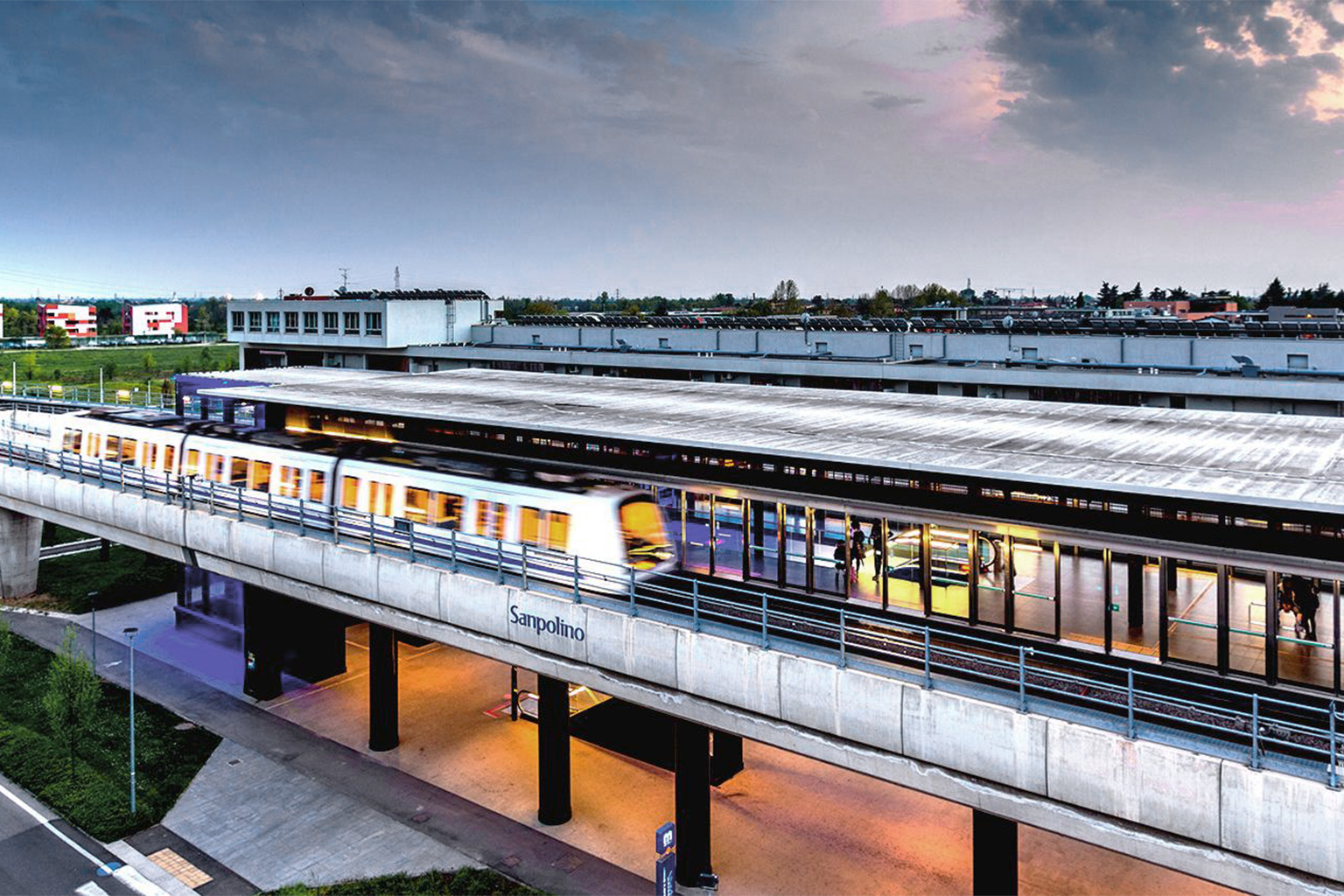
A digital implementation plan for the public administration
Brescia Infrastrutture, Brescia

