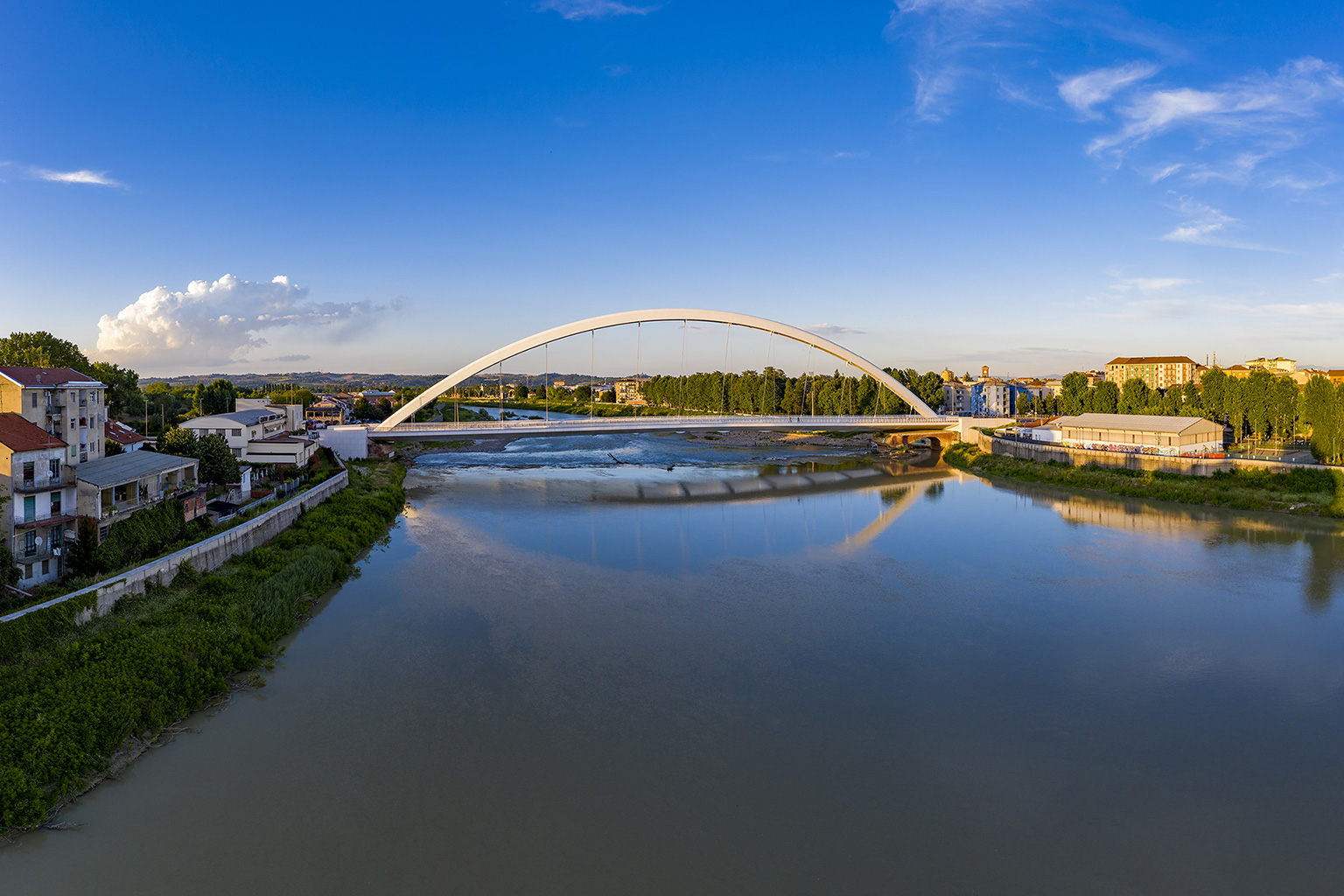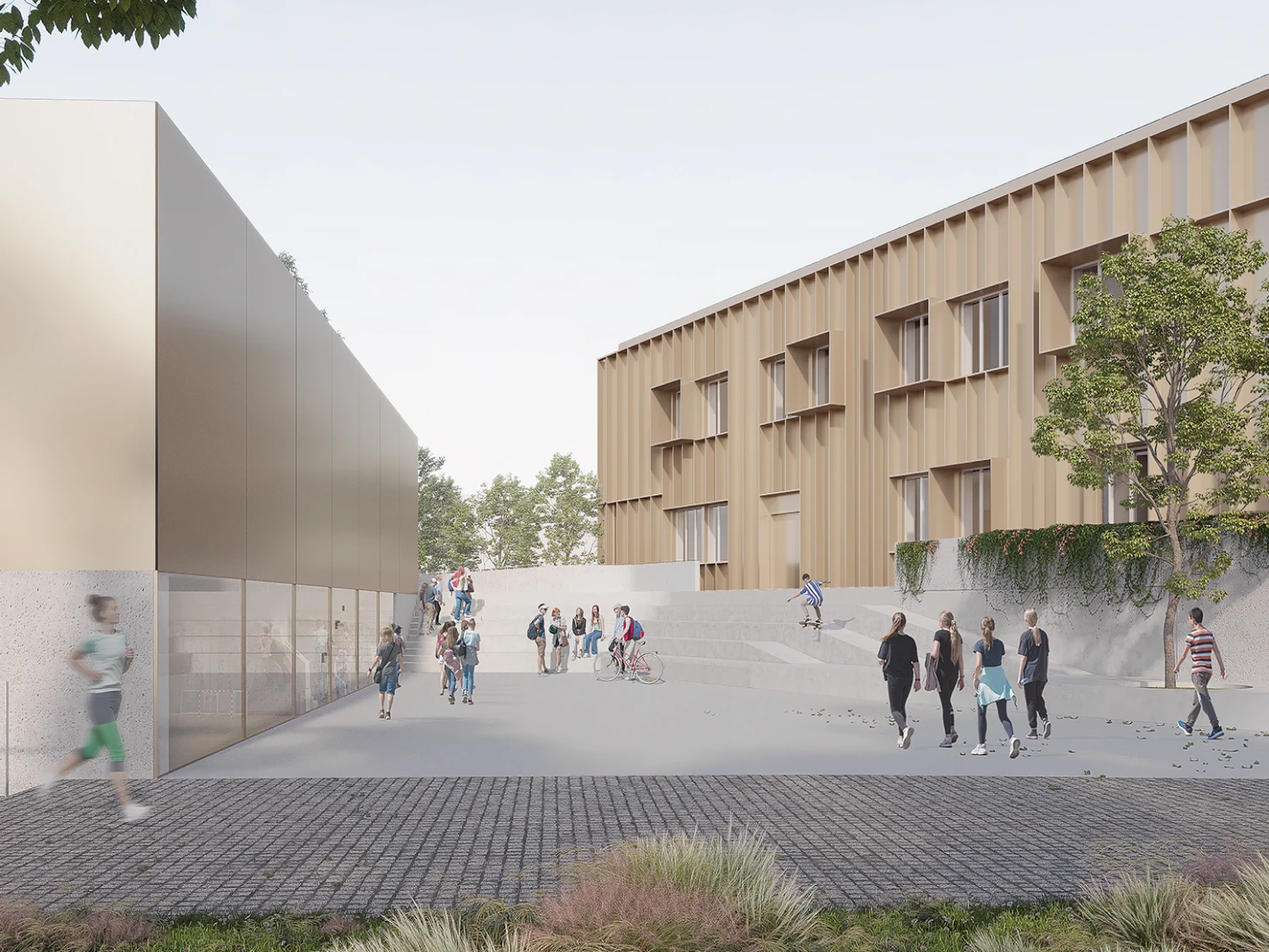More space for sport at Tartaglia-Olivieri
New Gymnasium at the “Tartaglia Olivieri” Upper Secondary School, Brescia
- The need to create a facility capable of addressing the current undersizing of the sports amenities at the Tartaglia-Olivieri Institute;
- The relationship of the new building with the surrounding school and public spaces;
- The preservation of existing green areas to mitigate the impact of the building;
- The accessibility of all spaces, including for individuals with reduced mobility or sensory capacity;
- Microclimatic comfort in all areas;
- The use of materials and construction technologies that adhere to principles of aesthetic and compositional quality, performance, and environmental sustainability;
- The achievement of the NZEB (Nearly Zero Energy Building) classification, as required to obtain the funding from the National Recovery and Resilience Plan (NRRP).
CAM e DNSH Ex Ante/ Ex Post
2023/ Ongoing
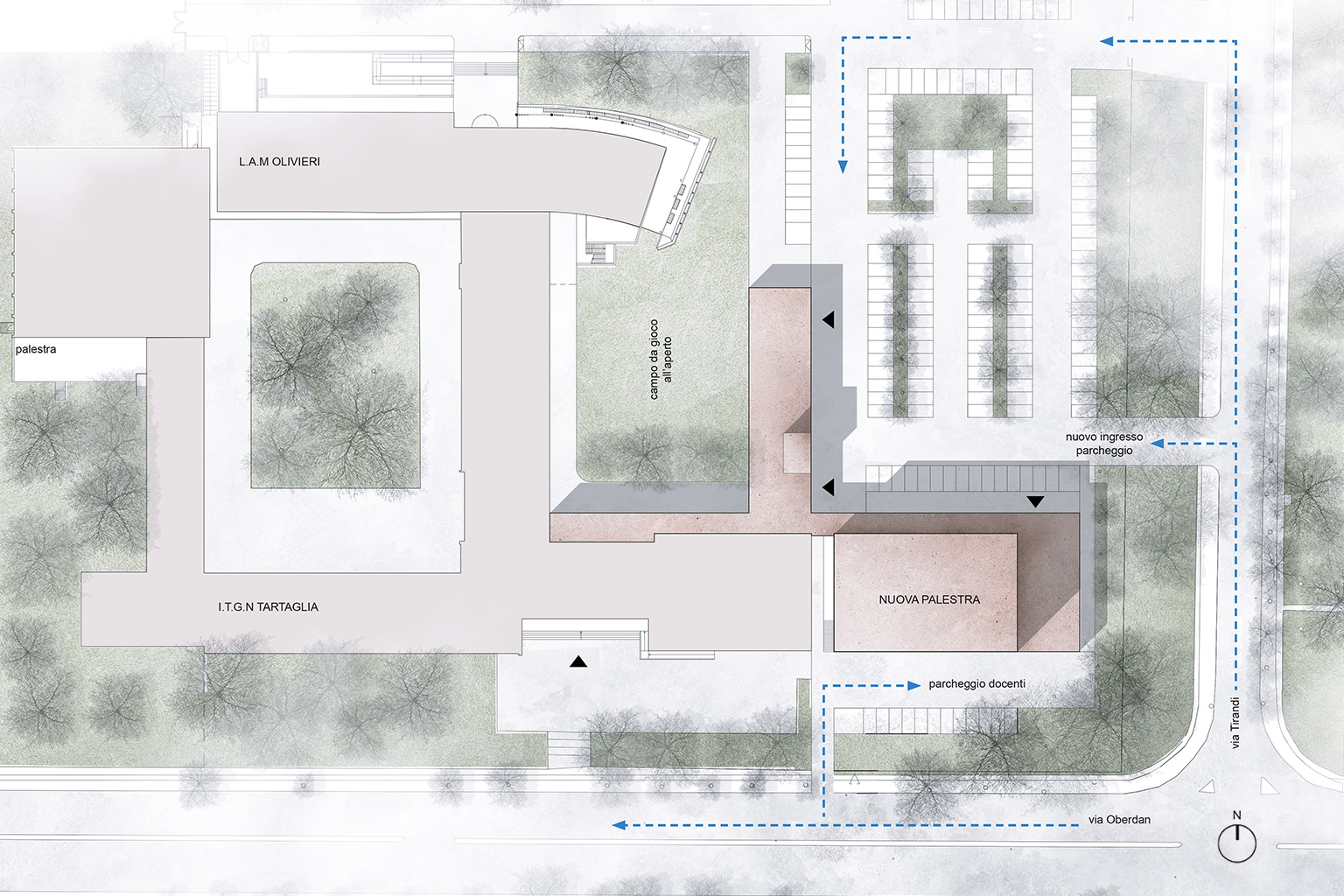
4.000
GFA
[m²]
4
VALUE OF DESIGNED WORKS
[M €]
730
BASKETBALL COURT SIZE
[m²]
2.600
STUDENTS WHO WILL USE THE FACILITY
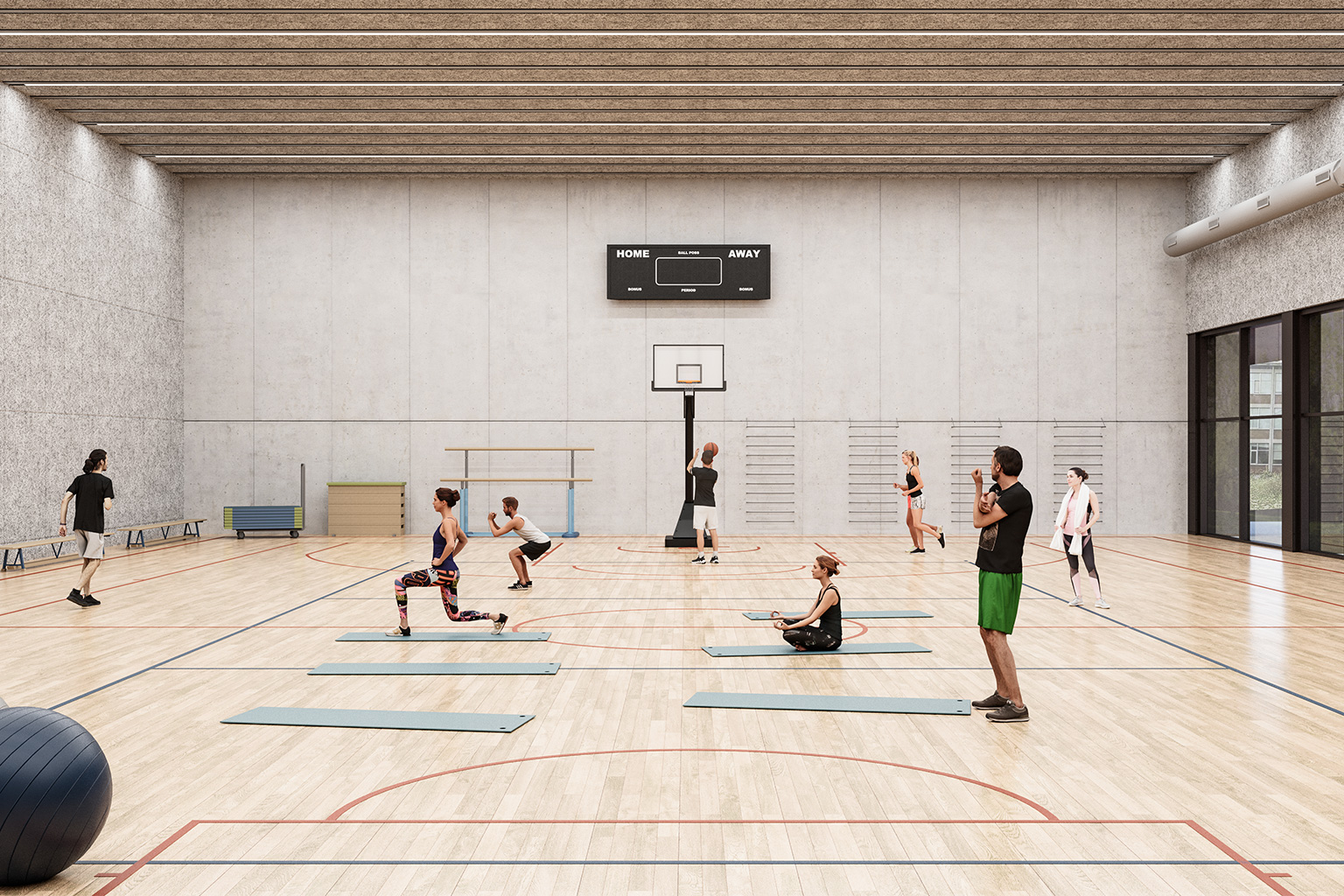
“The new gymnasium for the Tartaglia-Olivieri school in Brescia is a facility for sporting
activities open to the city, integrating into the urban fabric as an area for the strategic
redefinition of access routes to the school complex. The gymnasium takes shape by
aligning with the volumes of the existing school, defining the new pedestrian entrance. The
base of the gymnasium is expressed as a large portal with a strong sculptural presence,
characterised by dark brown concrete that reflects the colours of the neighbouring
buildings. The new gymnasium therefore adopts a contemporary architectural language,
sensitively responding to its context and contributing to the redefinition not only of a
specific function, but also of an urban system on a human and neighbourhood scale.”
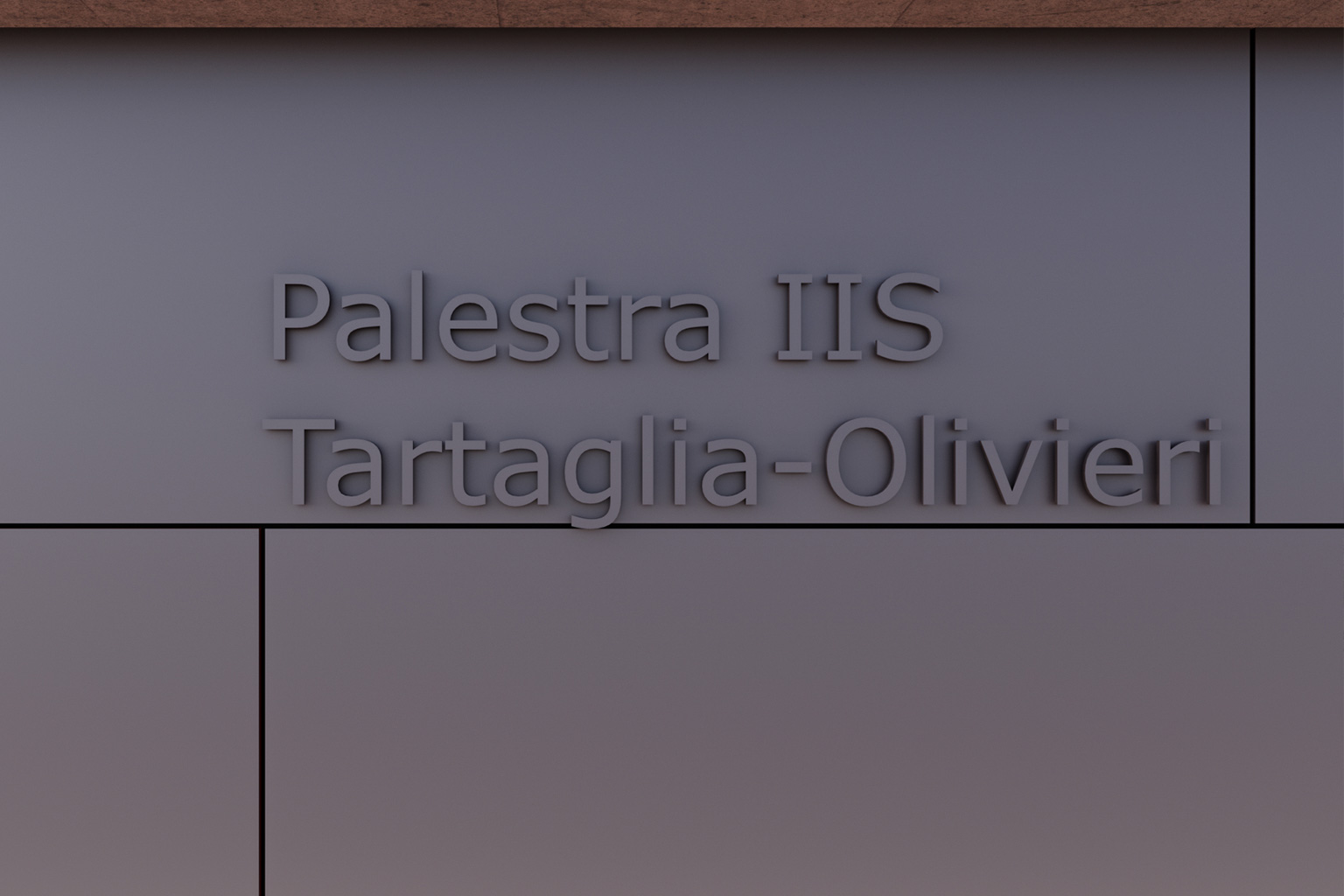
“The project for the new Tartaglia gymnasium followed an atypical procedural path compared to a standard building permit, including a programme agreement between the authorities (Province of Brescia and the Municipal Administration), signed to reconcile their respective needs, and the planning permission granted by derogation due to the original zoning designation of the area. All of this took place in a dichotomous scenario, caught between design requirements and the tight deadlines imposed by the NRRP (and the summer period) — a demanding challenge that ultimately made the team stronger and more united.”
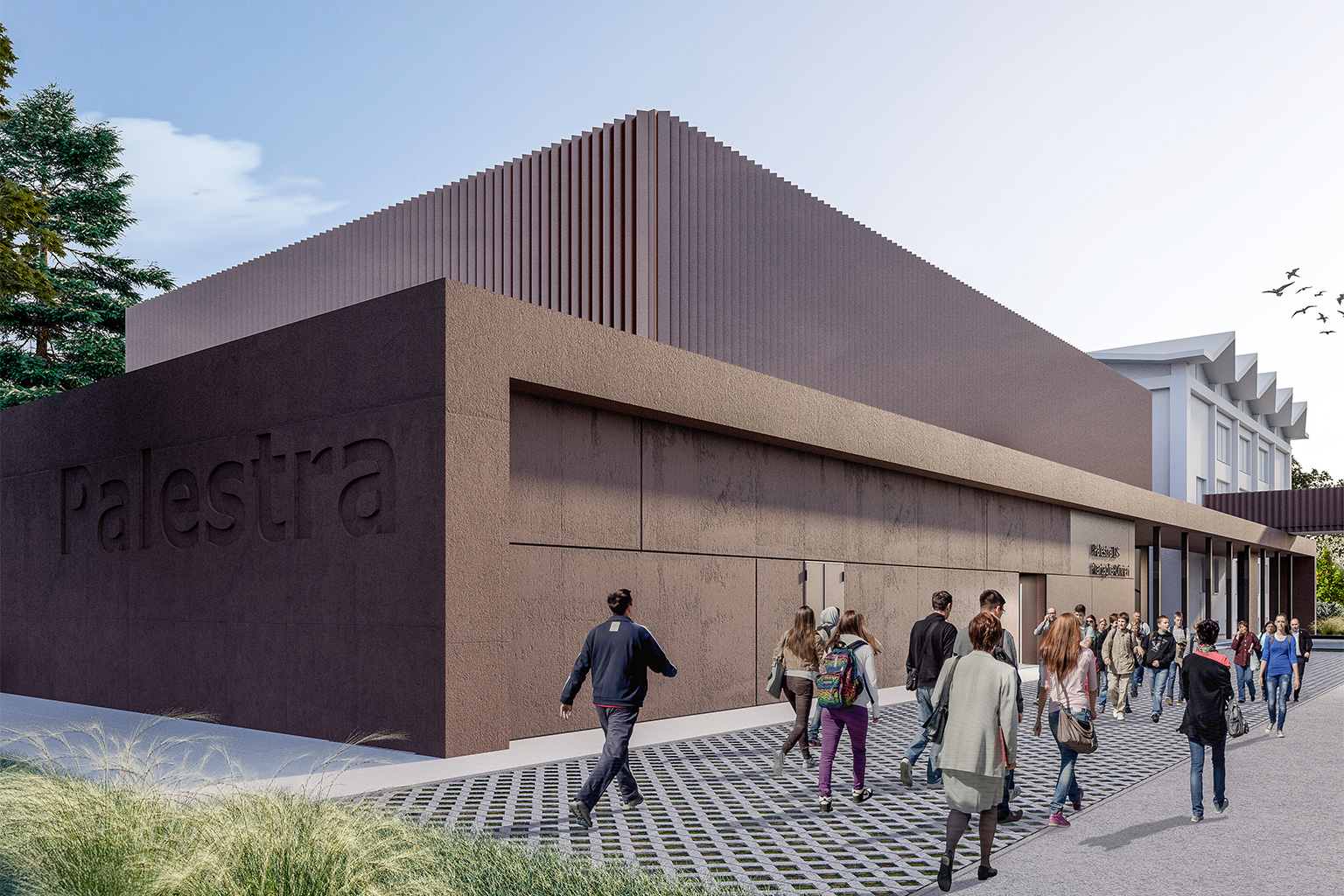
Other projects
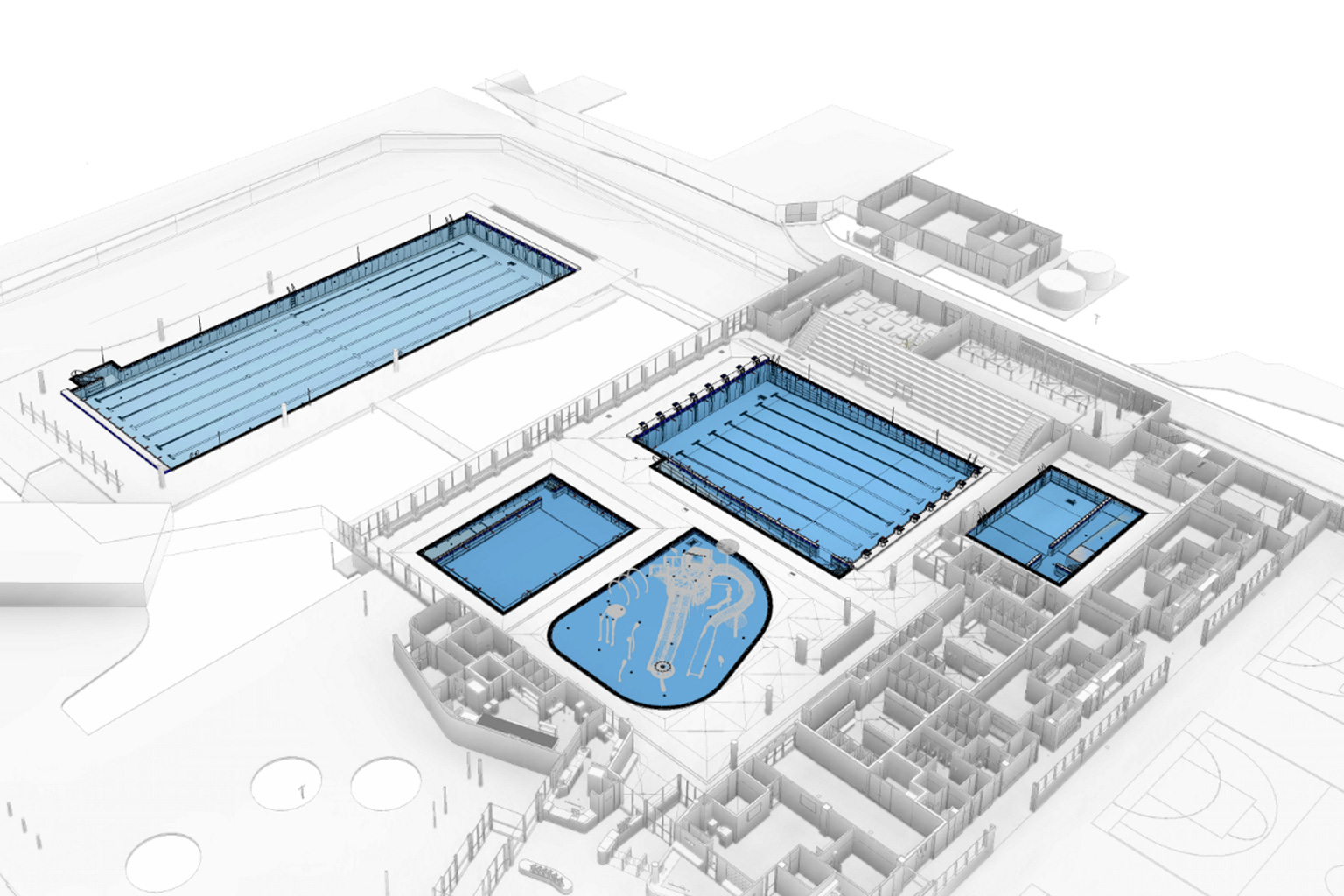
Optimisation of digital processes for leaders in swimming pool design
Myrtha Pools, Castiglione delle Stiviere (MN)

Construction Design in BIM, Project Coordination and On-site Assistance
Collegiate Student Housing, Milan
