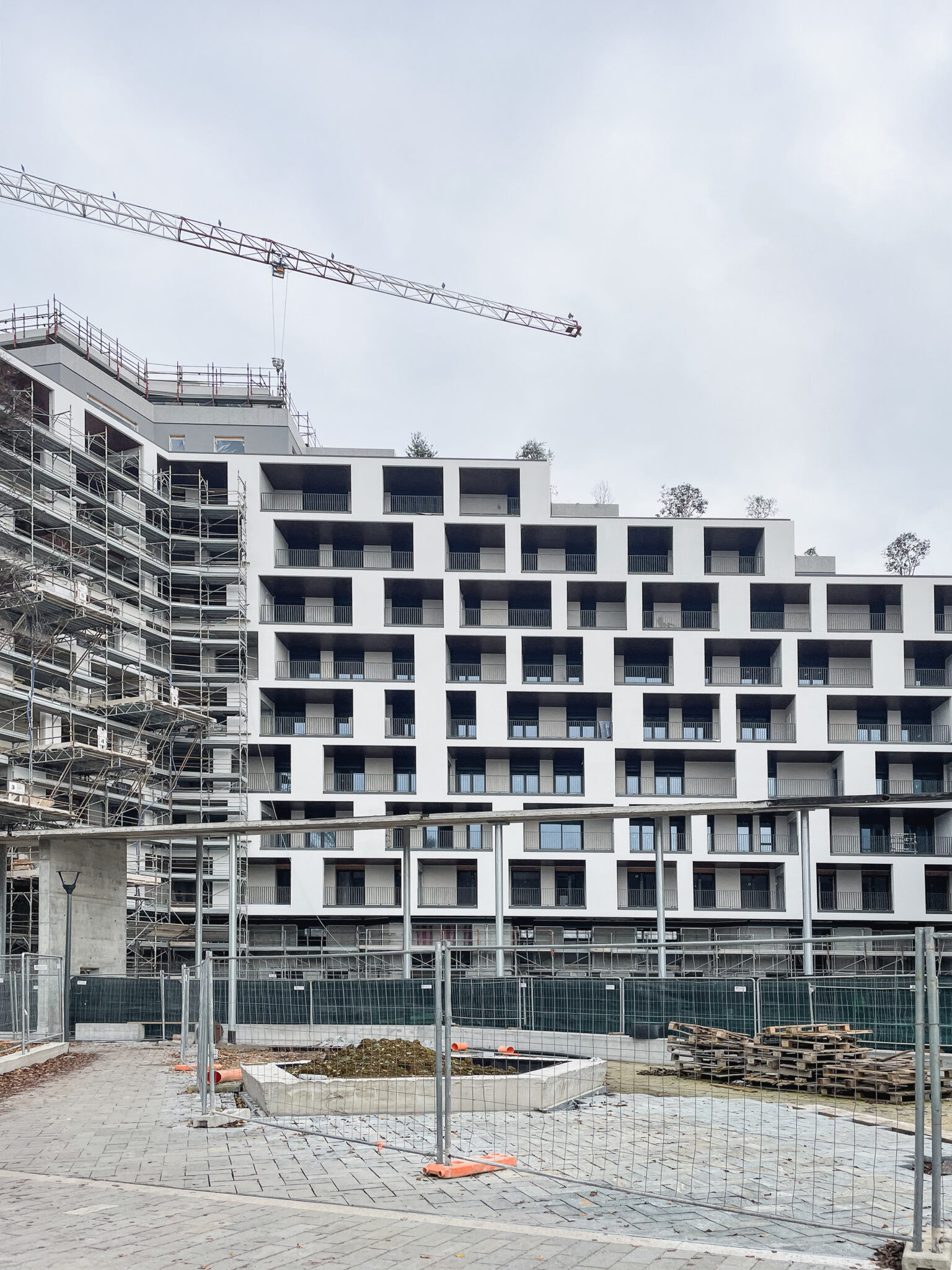Wellbeing at the Centre of Workspaces
Plenitude + Be Charge Offices, Milan
LEED ID+C
Platinum – 2023
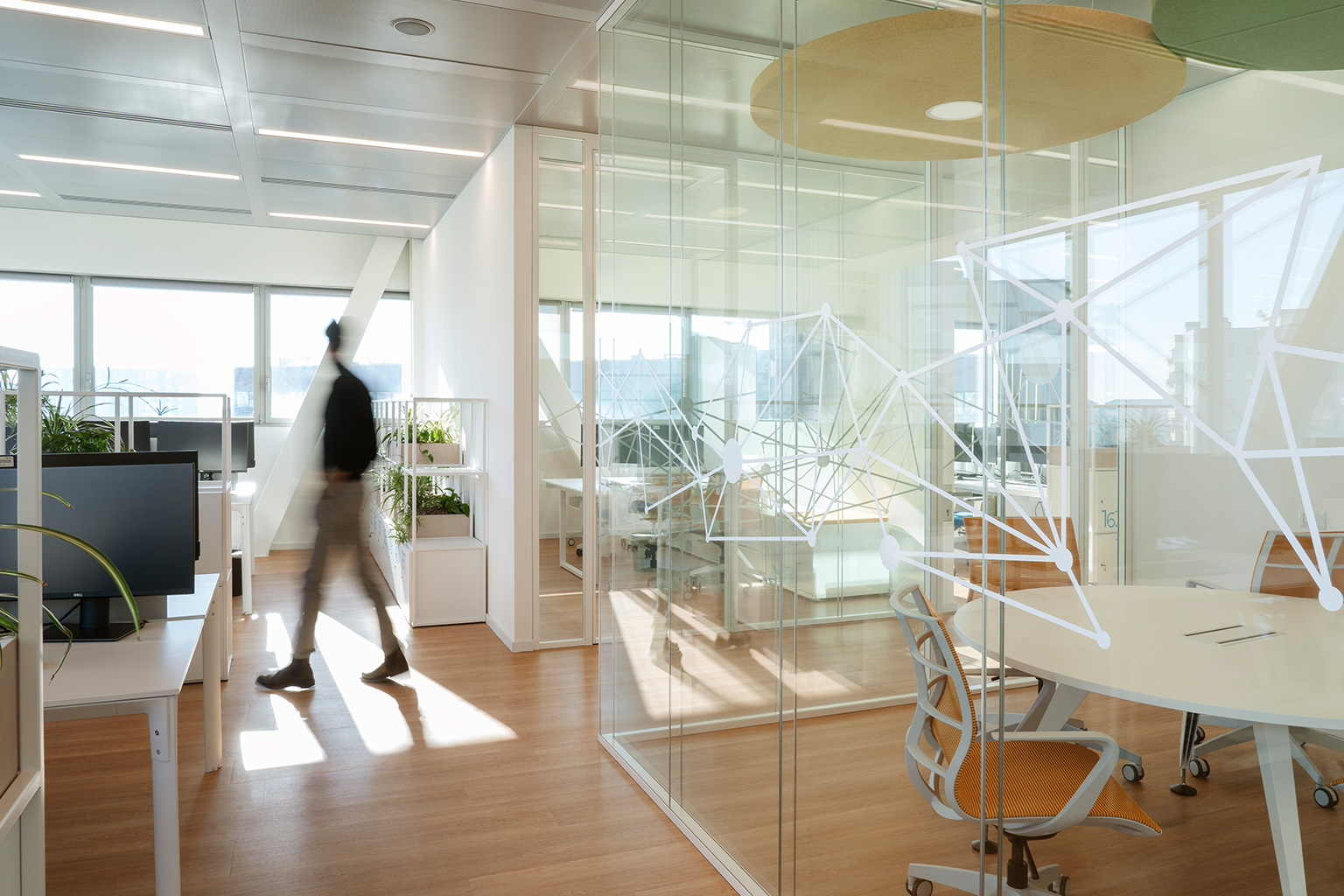
1.800
GFA
[m²]
1,5
VALUE OF DESIGNED WORKS
[M €]
120
WORKSTATIONS
75
TOTAL DAYS OF CONSTRUCTION
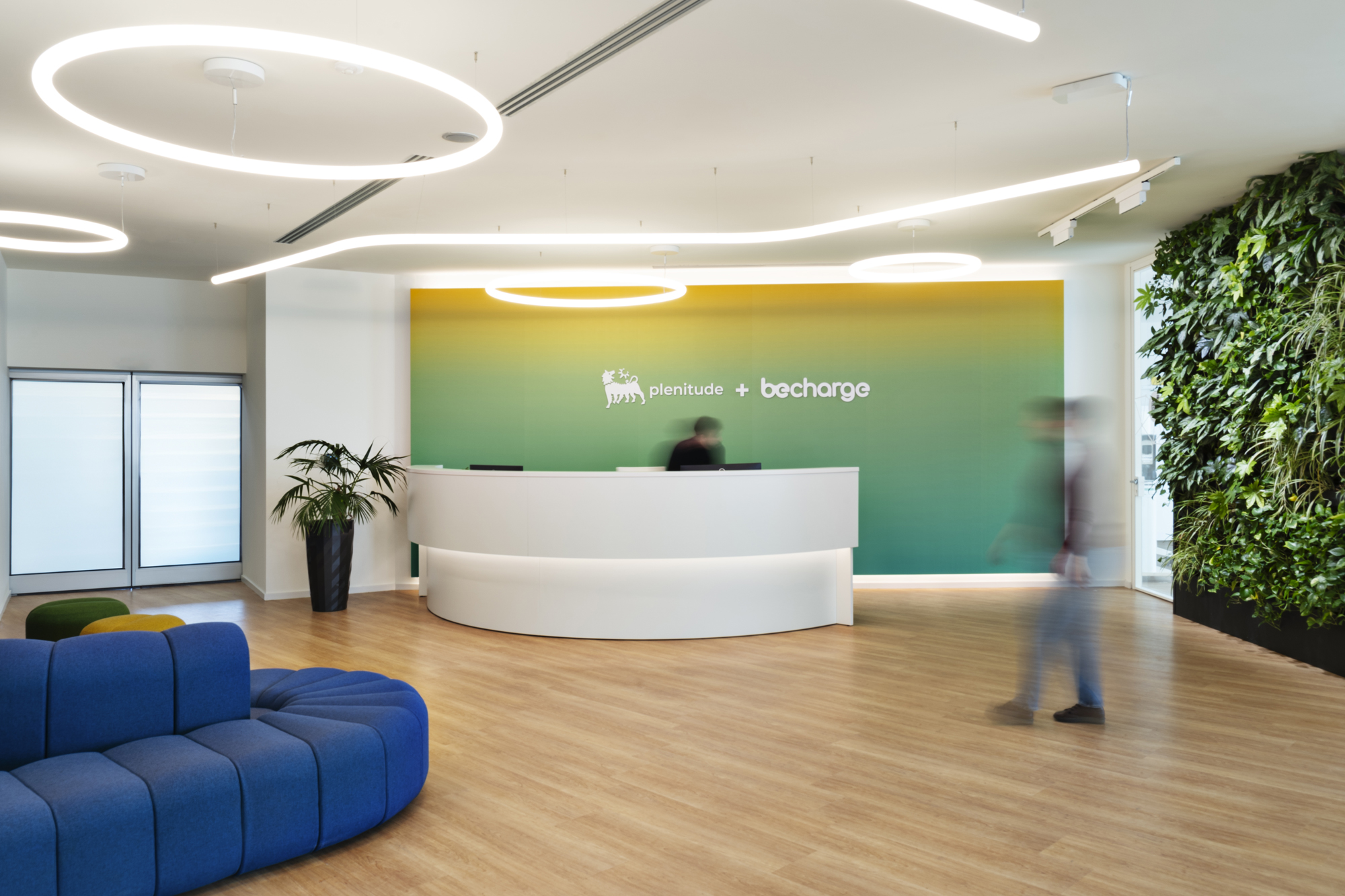
“The glass façade and the surrounding greenery also played a central role inside the building. Starting from this concept, and thanks to the close collaboration with the HR team, tailor-made spaces were developed to meet the needs of those who will experience them every day.”
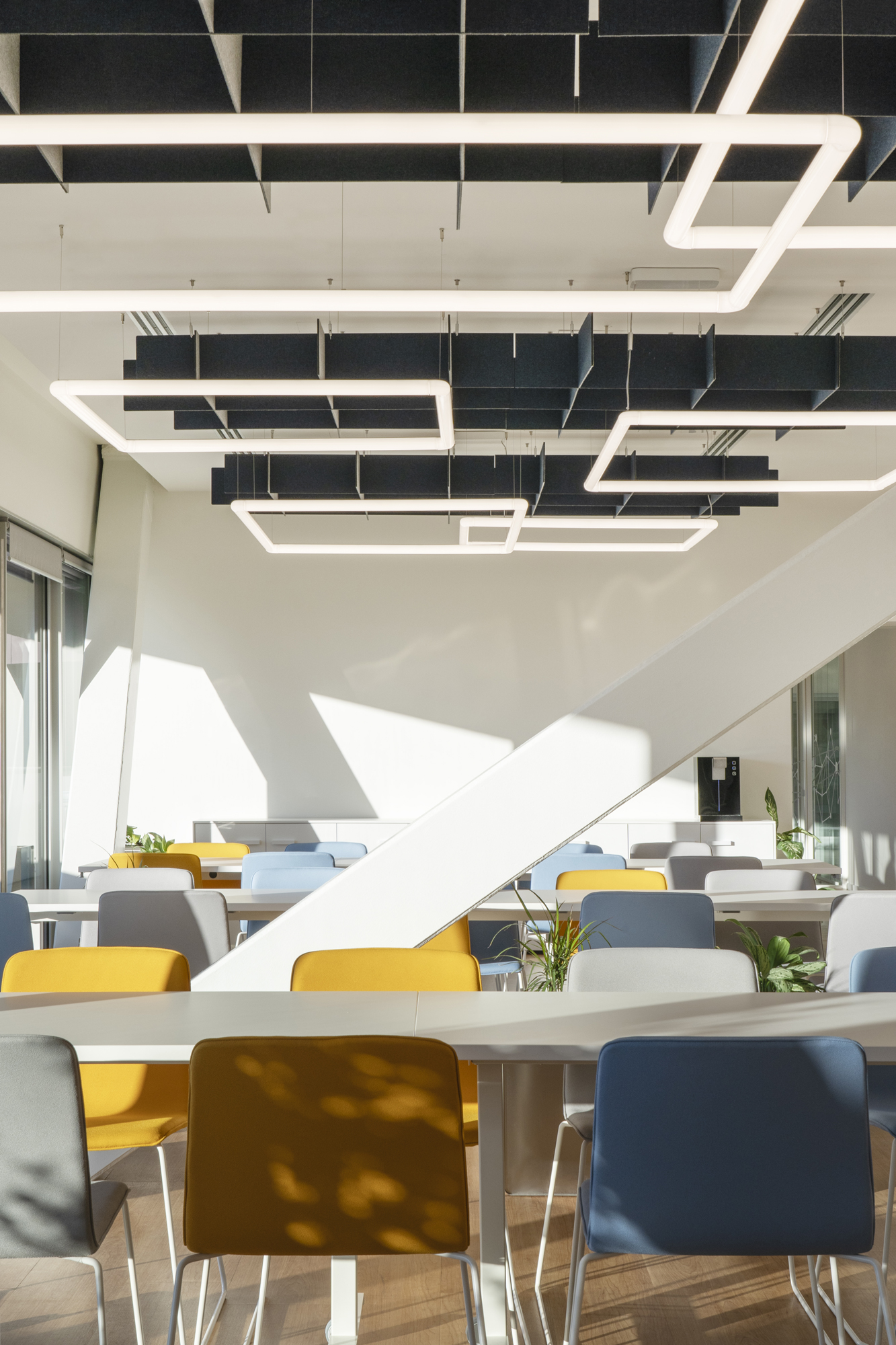
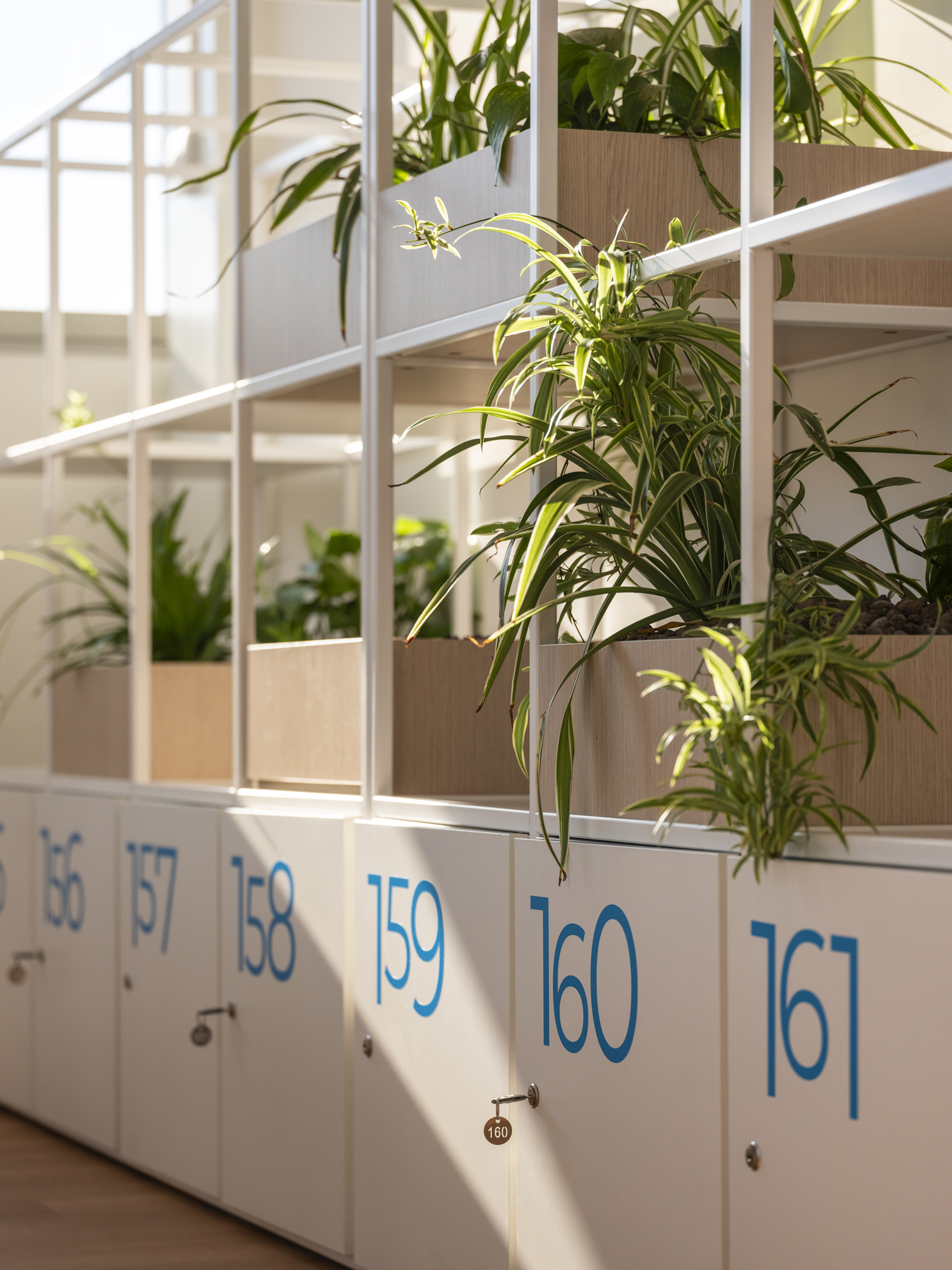
“Thanks to the collaboration with DVA, we were able to create a modern, collaborative, dynamic, and “green” office space. A place designed to foster social interaction and co-creation in a harmonious and functional environment, conceived to support the growth of a highly technological and innovative business.”
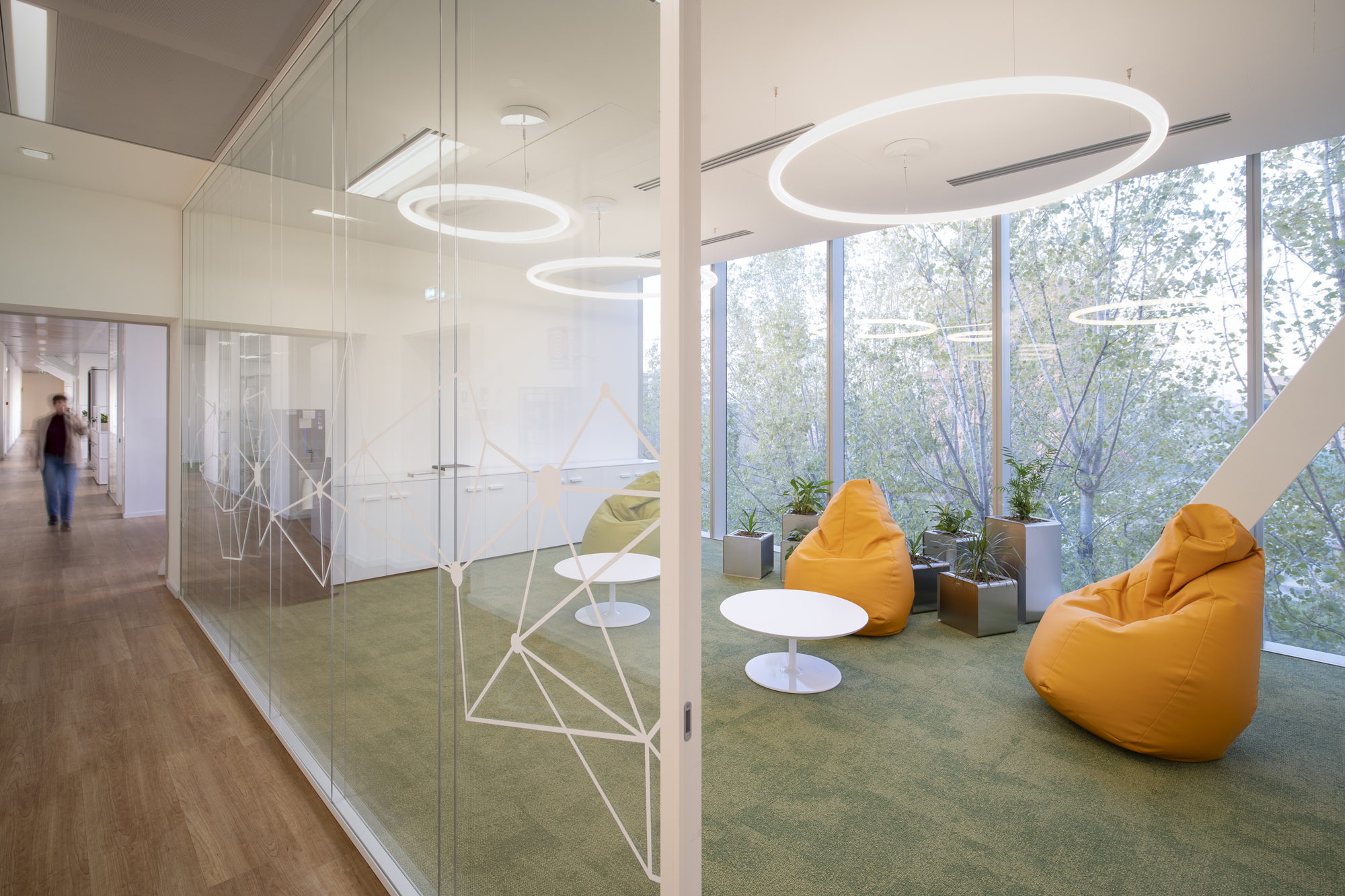
Other projects
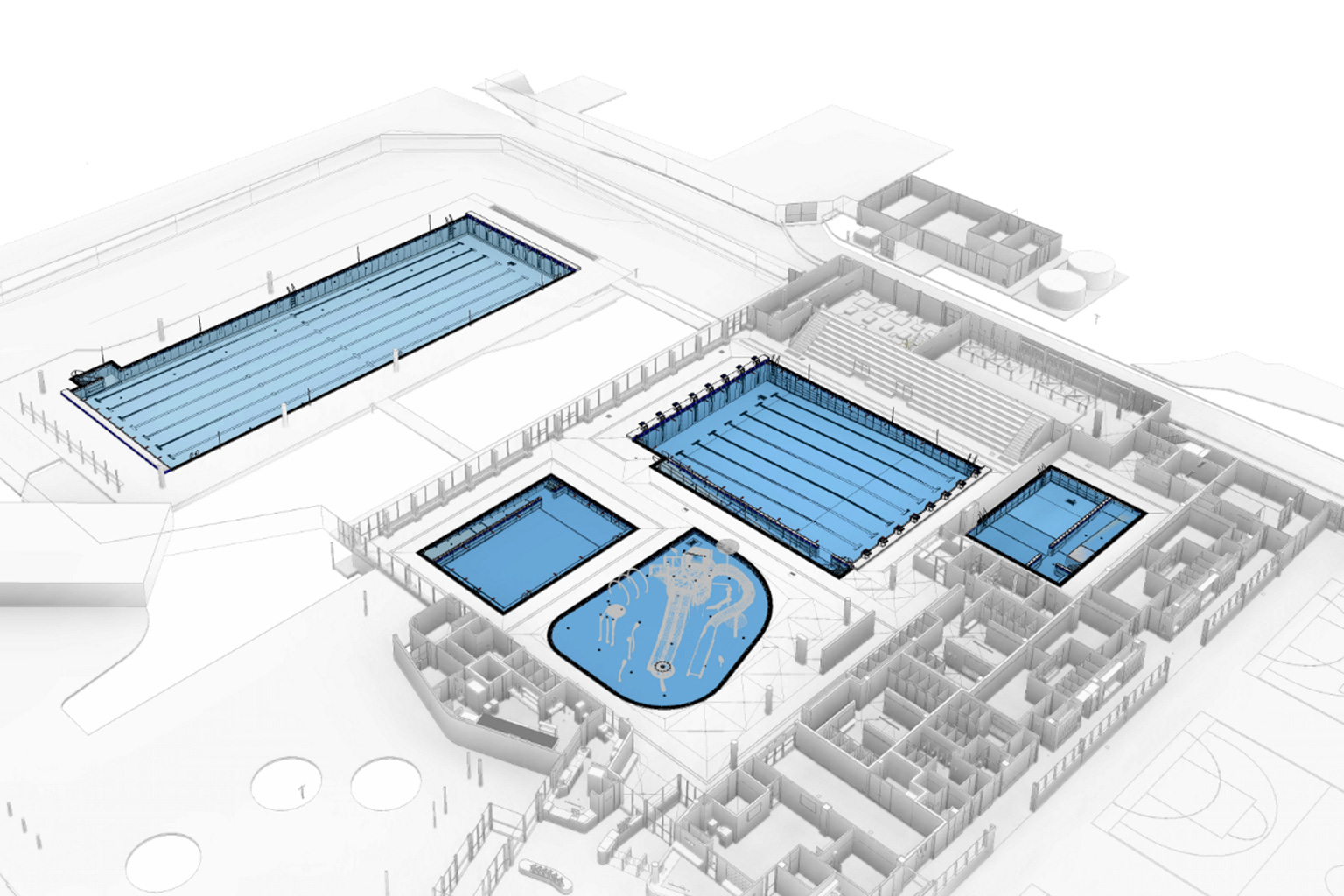
Optimisation of digital processes for leaders in swimming pool design
Myrtha Pools, Castiglione delle Stiviere (MN)

Innovative Construction at High Altitude
Lefay Dolomites, Pinzolo (TN)

In Harmony with the Landscape: The Foliage Road
Val Vigezzo state road, Re/Ribellasca Section (VCO)
