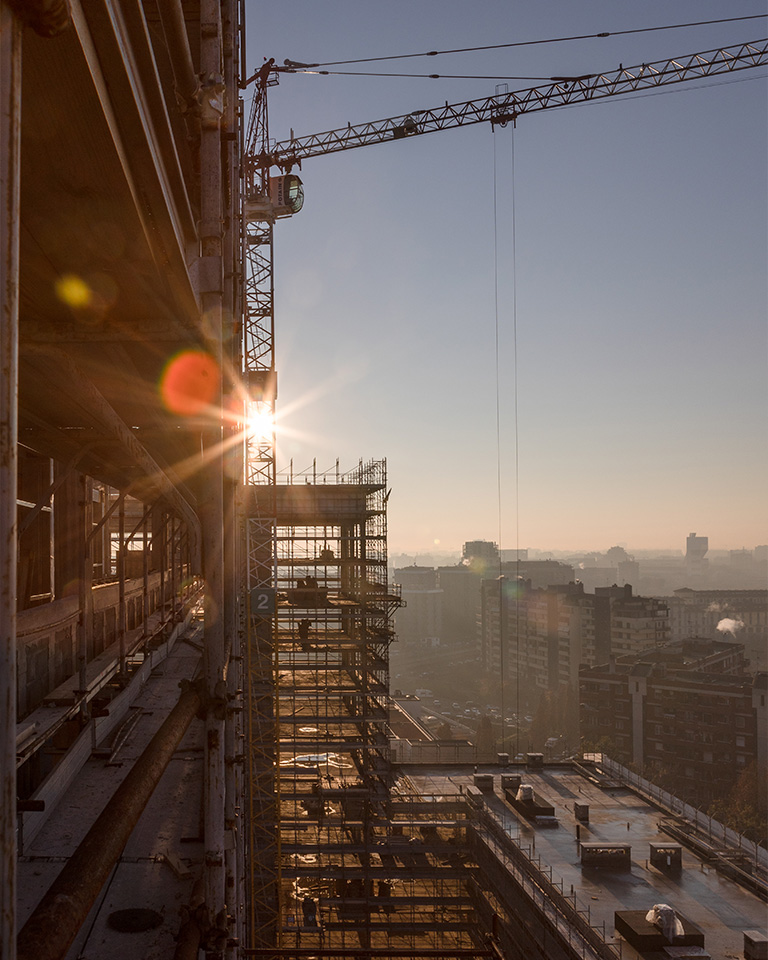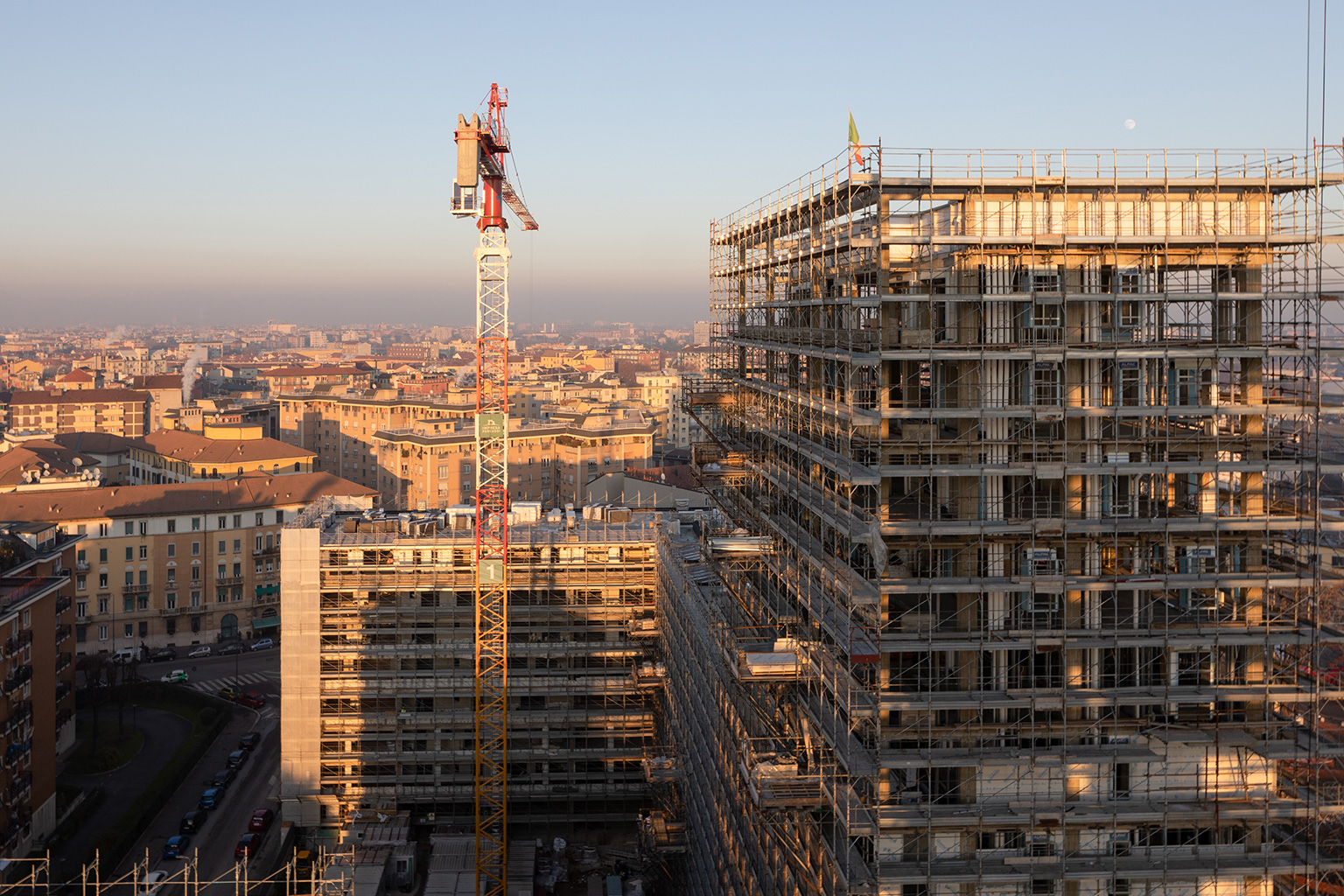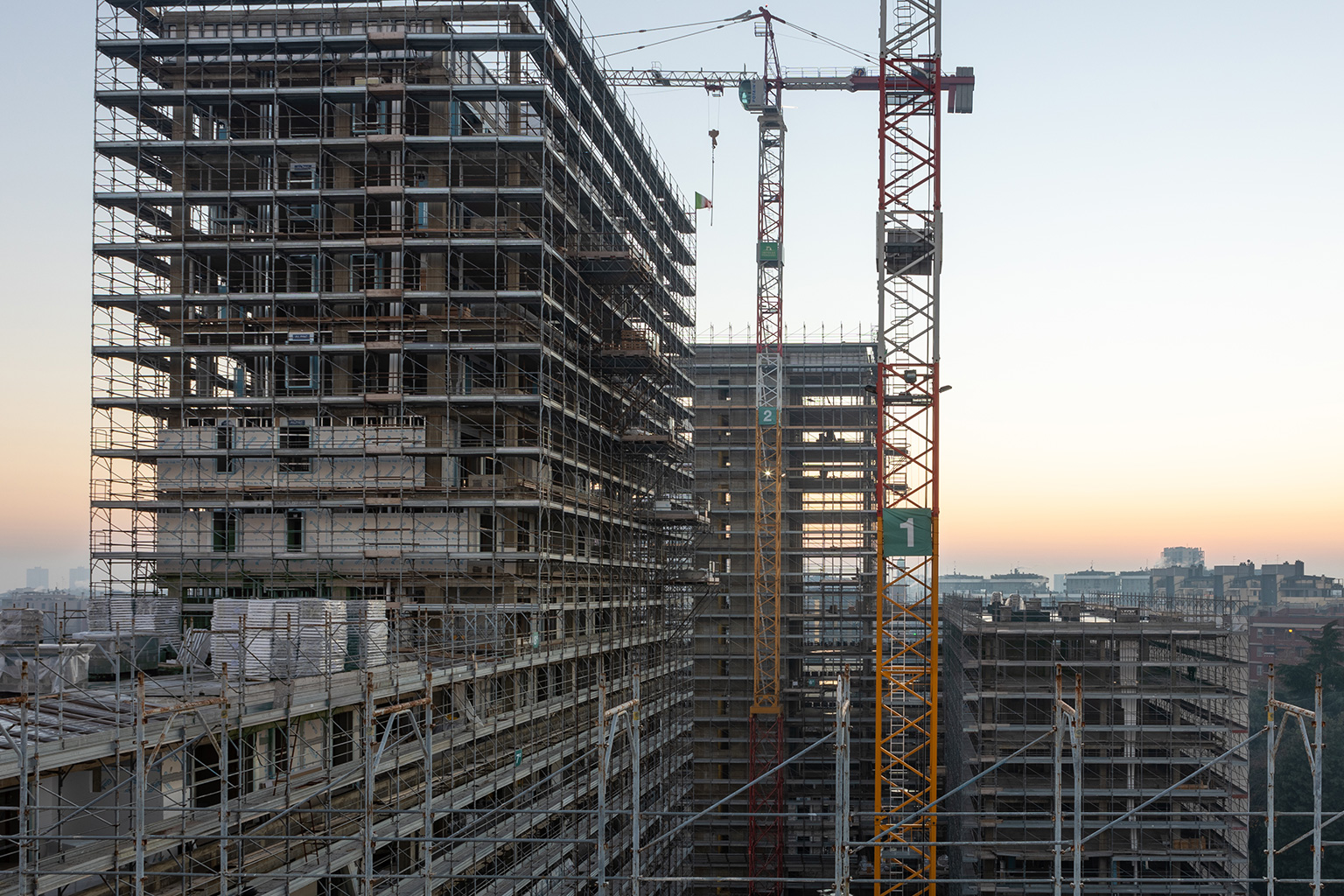Construction Supervision 4.0 at Milano City Village
Milano City Village, Milan
13.600
GFA
[m²]
30
VALUE OF DESIGNED WORKS
[M €]
163
TOTAL REAL ESTATE UNITS
5.000
GREEN AREA
[m²]

“The significant technological implementation we’ve invested in over the years is becoming increasingly tangible, thanks in part to the synergy with our partner DVA, who has been assigned the role of general construction supervisor for Milano City Village. Our strategic collaboration with DVA — a firm that effectively speaks our same language when it comes to digitalizing processes — allows the Milano City Village development to adopt new methodologies for information exchange, validation, and technical control. The goal is to ensure AbitareIn customers receive a higher level of quality in their homes. Smart construction technology in residential real estate has never been this advanced.”


Other projects

Provision and setup of a Common Data Environment (CDE) for the Olympic residences
Olympic Village, Milan

Construction Design in BIM, Project Coordination and On-site Assistance
Collegiate Student Housing, Milan















