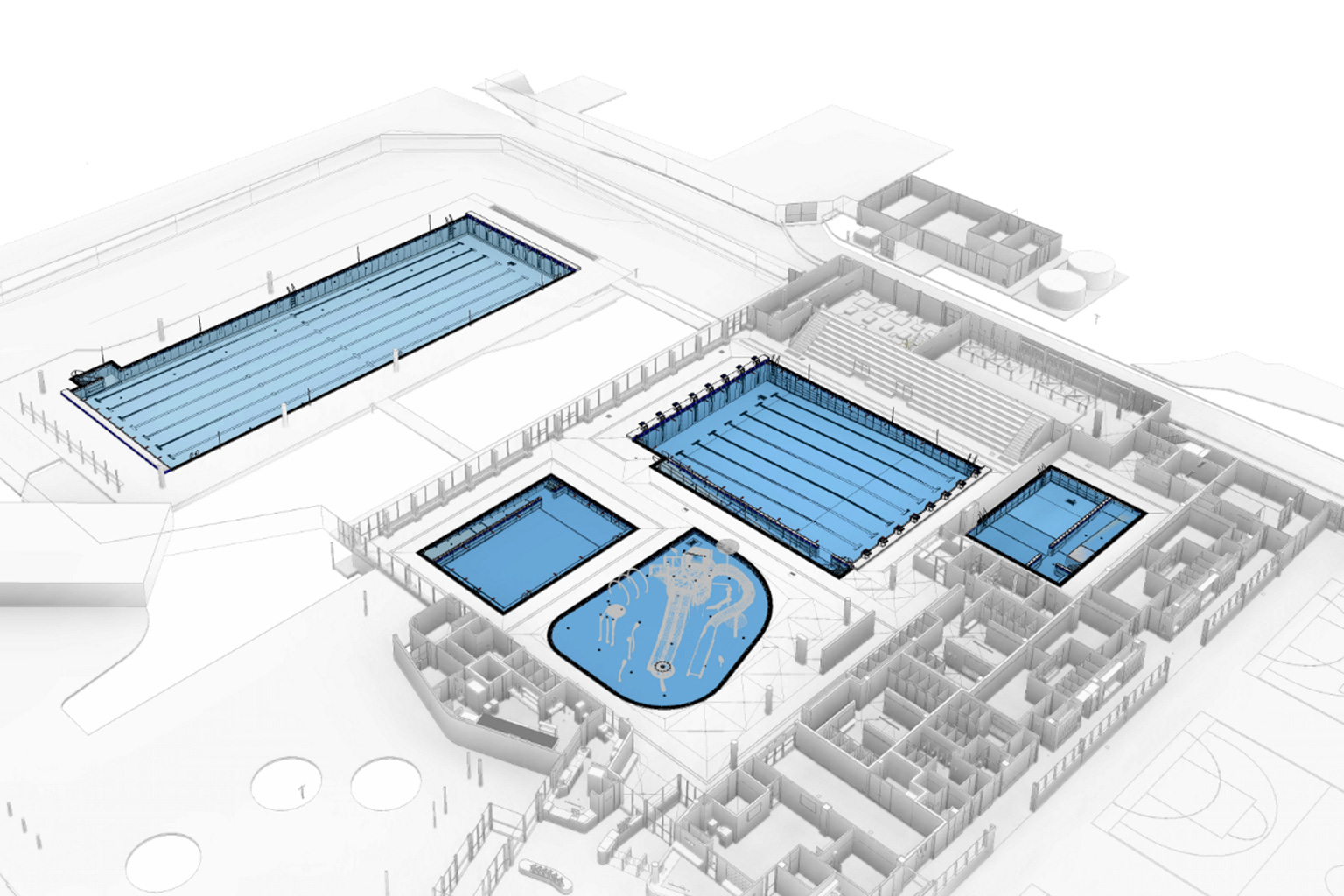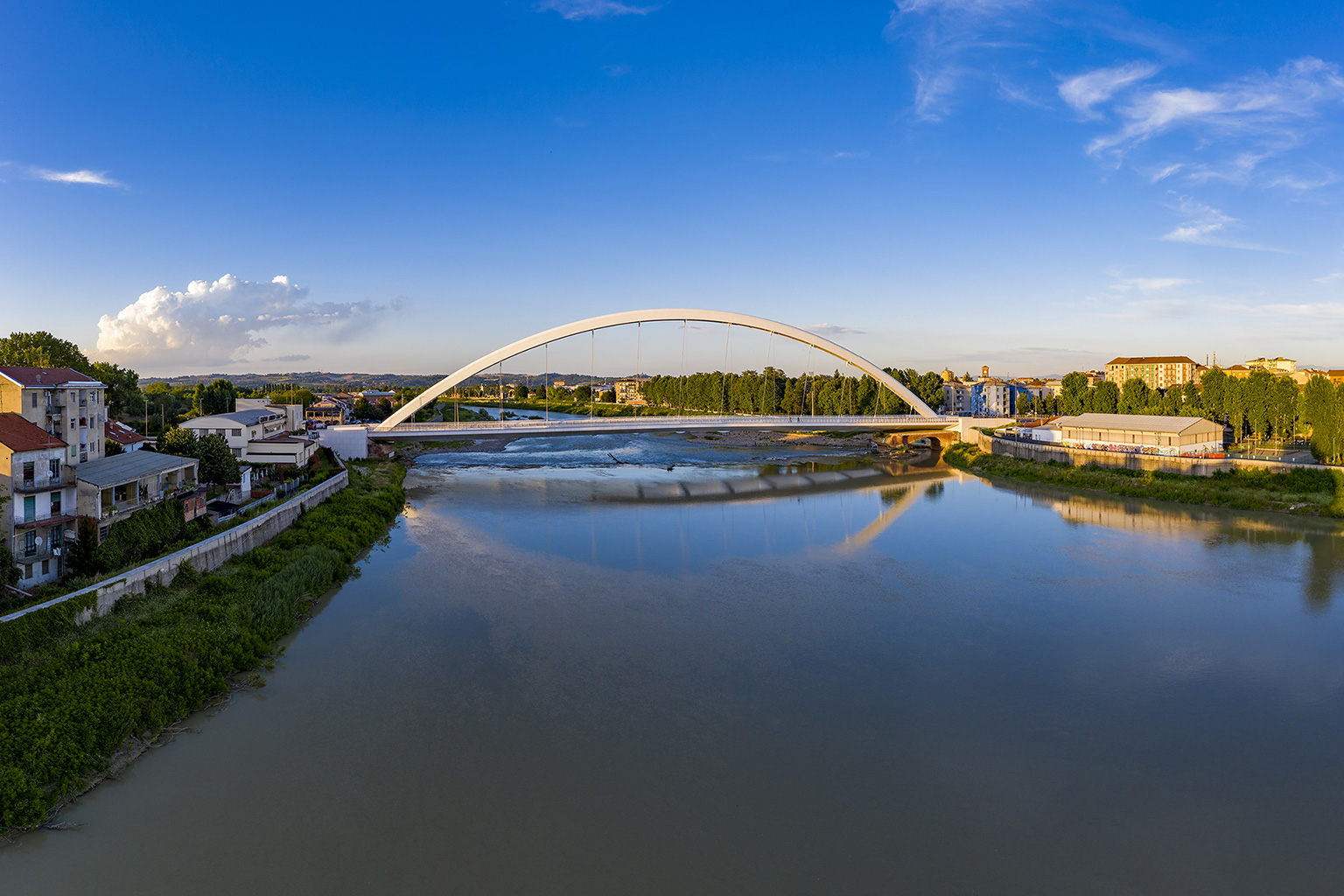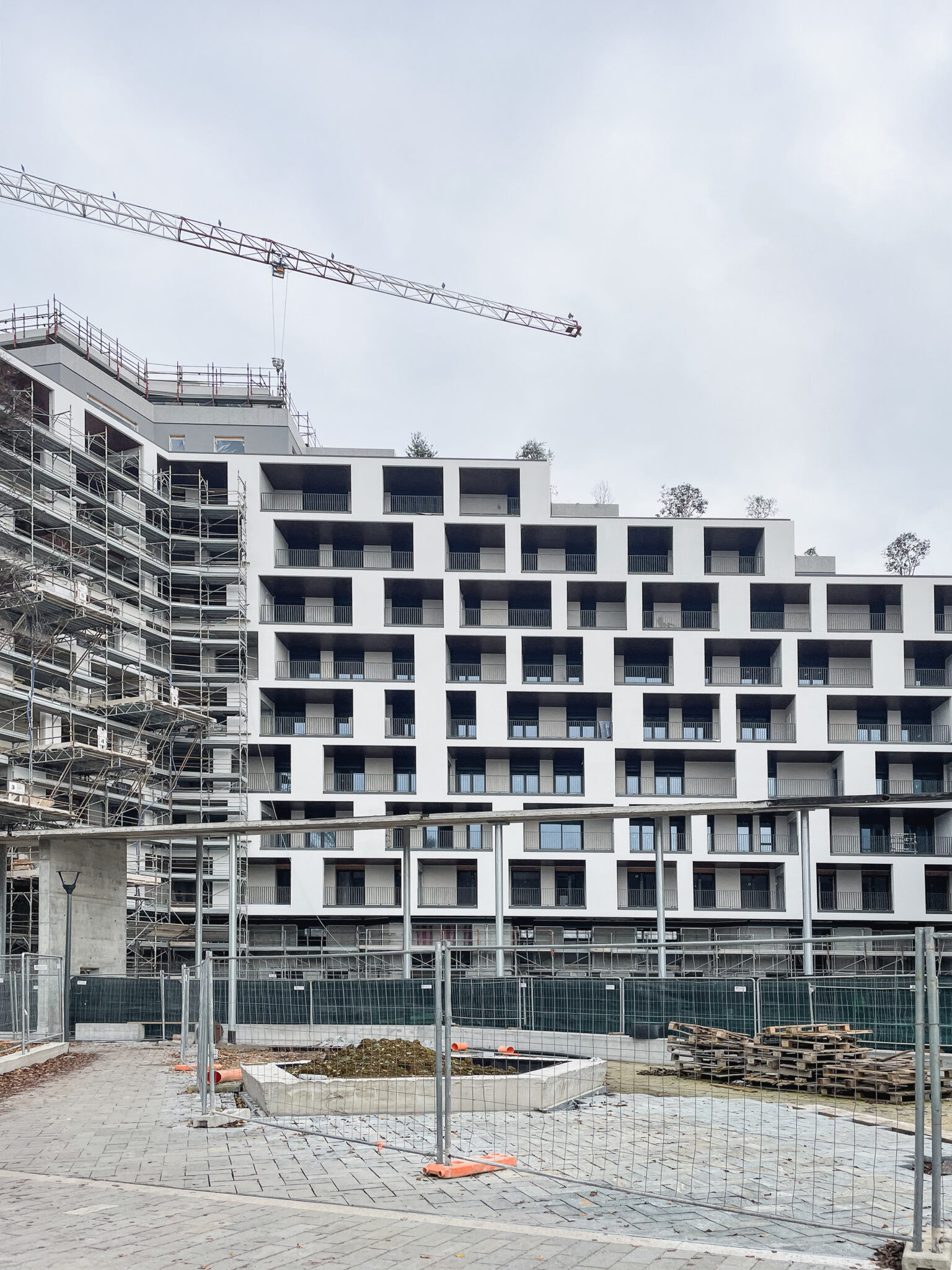Cutting-Edge Smart District
Inspire Uptown, Milan
DNSH Ex Ante/ Ex Post
2024/ Ongoing
28.912
GFA
[m²]
100+
VALUE OF DESIGNED WORKS
[M €]
46
PROFESSIONALS INVOLVED
3.805
CENTRAL GARDEN
[m²]

“Tackling the design of such a large and complex development required the coordination of 13 disciplinary teams and 46 professionals working synergistically to achieve a high-quality result.”

“Inspire UpTown marks a further step forward in the development of the UpTown smart district. A core element of the Inspire project is its dialogue with nature, expressed through the opening of the block toward the park, the treatment of the façades, and the landscape design, which was conceived to strengthen the open space system and enhance both physical and visual connections with the UpTown park.
Moreover, for the first time in Italy, the entire UpTown residential district has received a sustainability certification based on a fully Italian protocol—the GBC Quartieri® Gold certification—covering both the masterplan and the built areas, including related structures and buildings.”

Other projects

Optimisation of digital processes for leaders in swimming pool design
Myrtha Pools, Castiglione delle Stiviere (MN)

Construction Design in BIM, Project Coordination and On-site Assistance
Collegiate Student Housing, Milan

When engineering meets architectural design
Cittadella Bridge, Alessandria













