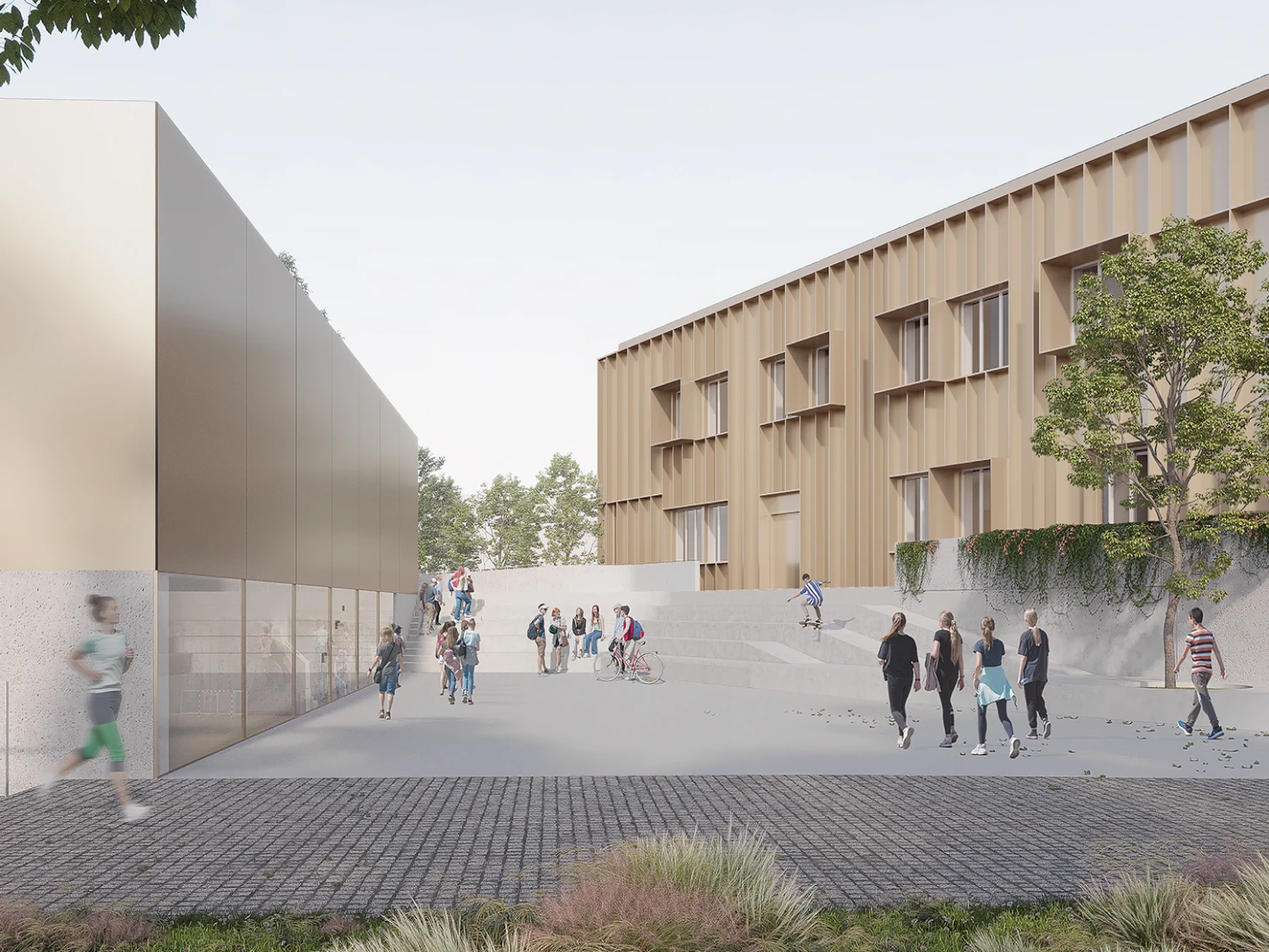Human Technopole Foundation
MIND Area, Milan
- Preparation of the BIM Execution Plan (BEP)
- BIM Management
- Creation of the federated model, clash detection, and model checking
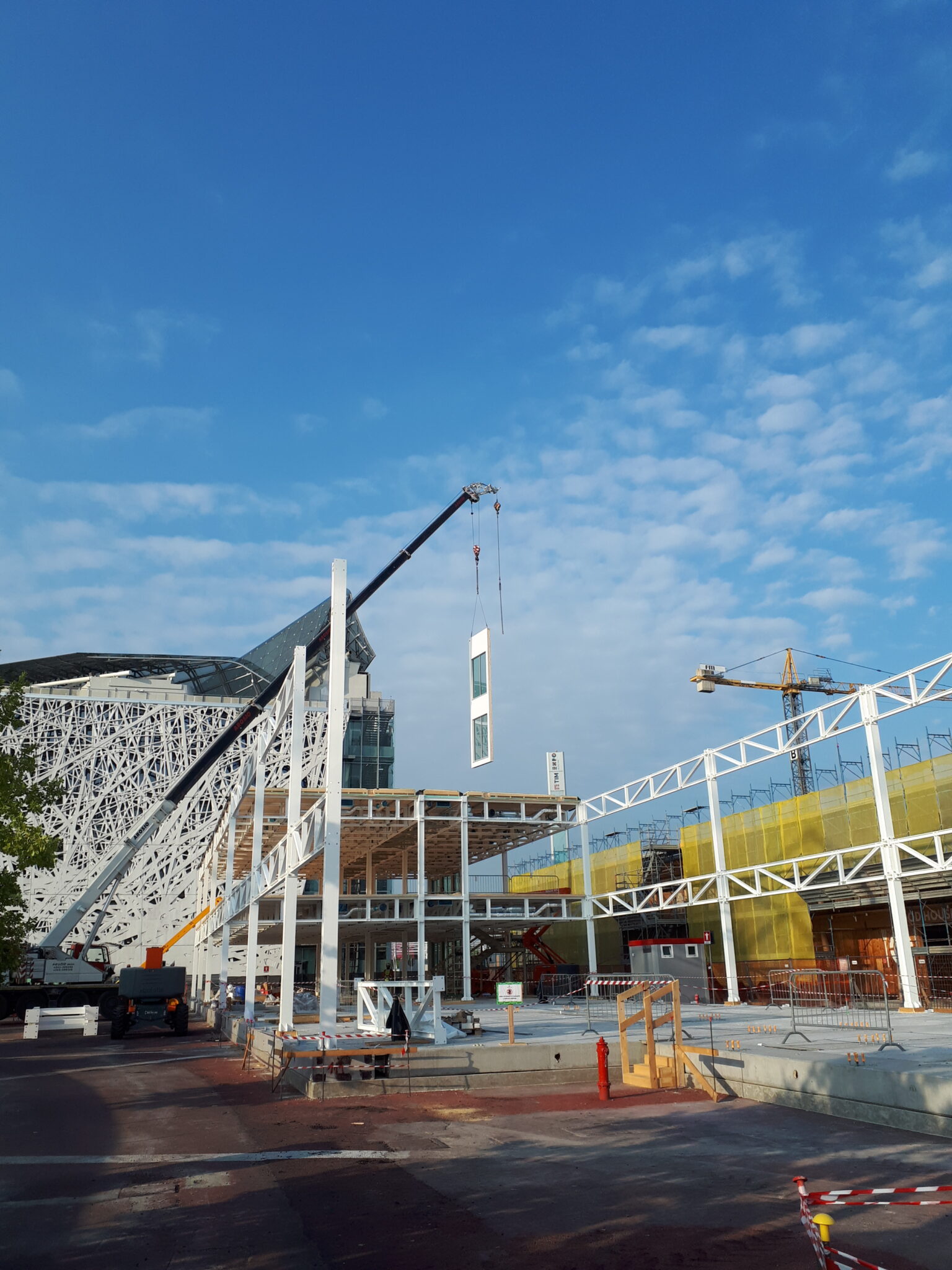
19
OPERATIONAL UNITS
450
PROFESSIONALS INVOLVED
34.000
EXTENSION
[m²]
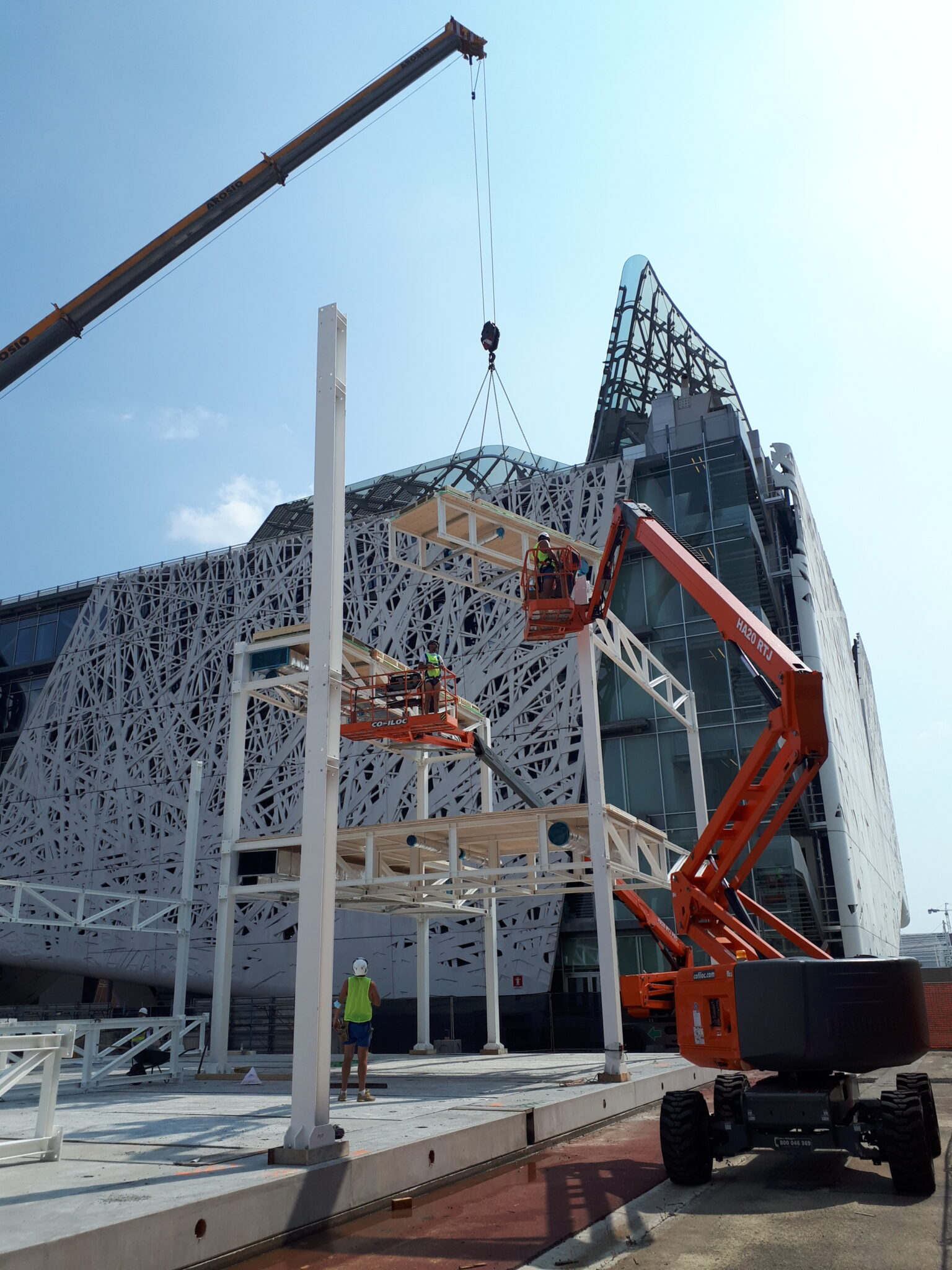
“Looking back at the Human Technopole project, what stays with me is the awareness that we helped the companies involved build better, faster, and with higher quality.”
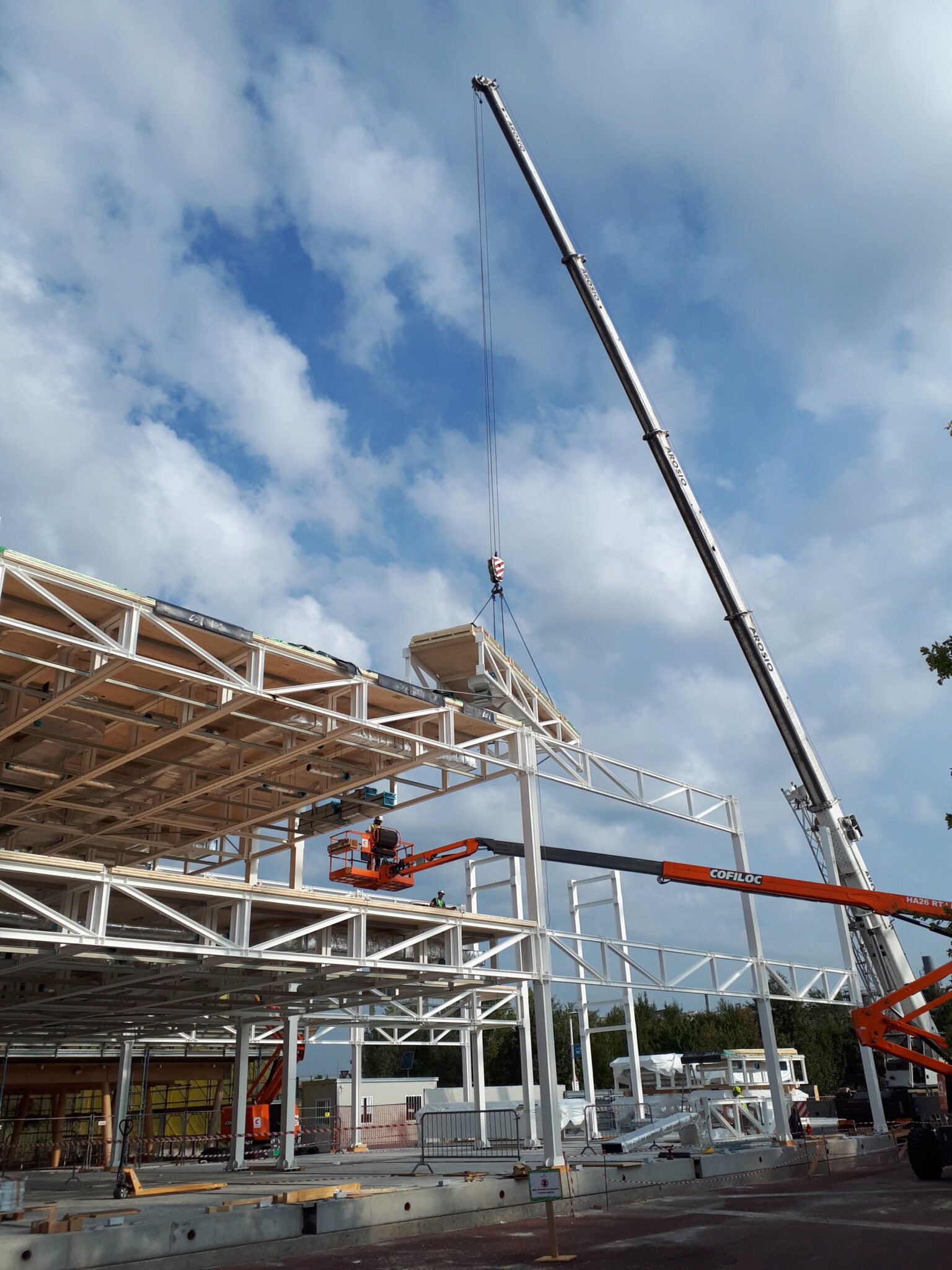
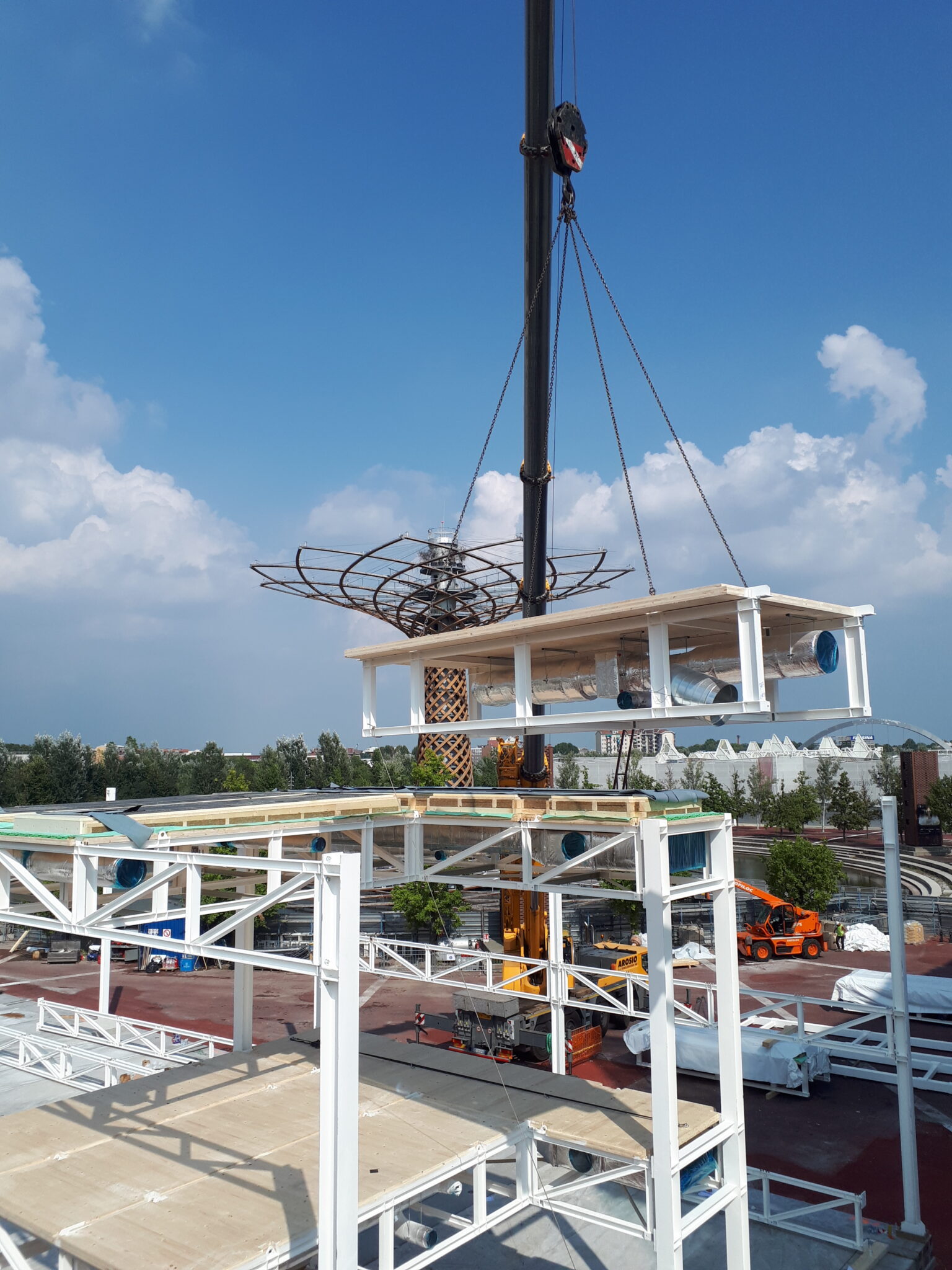
Other projects

Digital implementation plan for excellence in international medicine
EDQM, Strasbourg (France)



