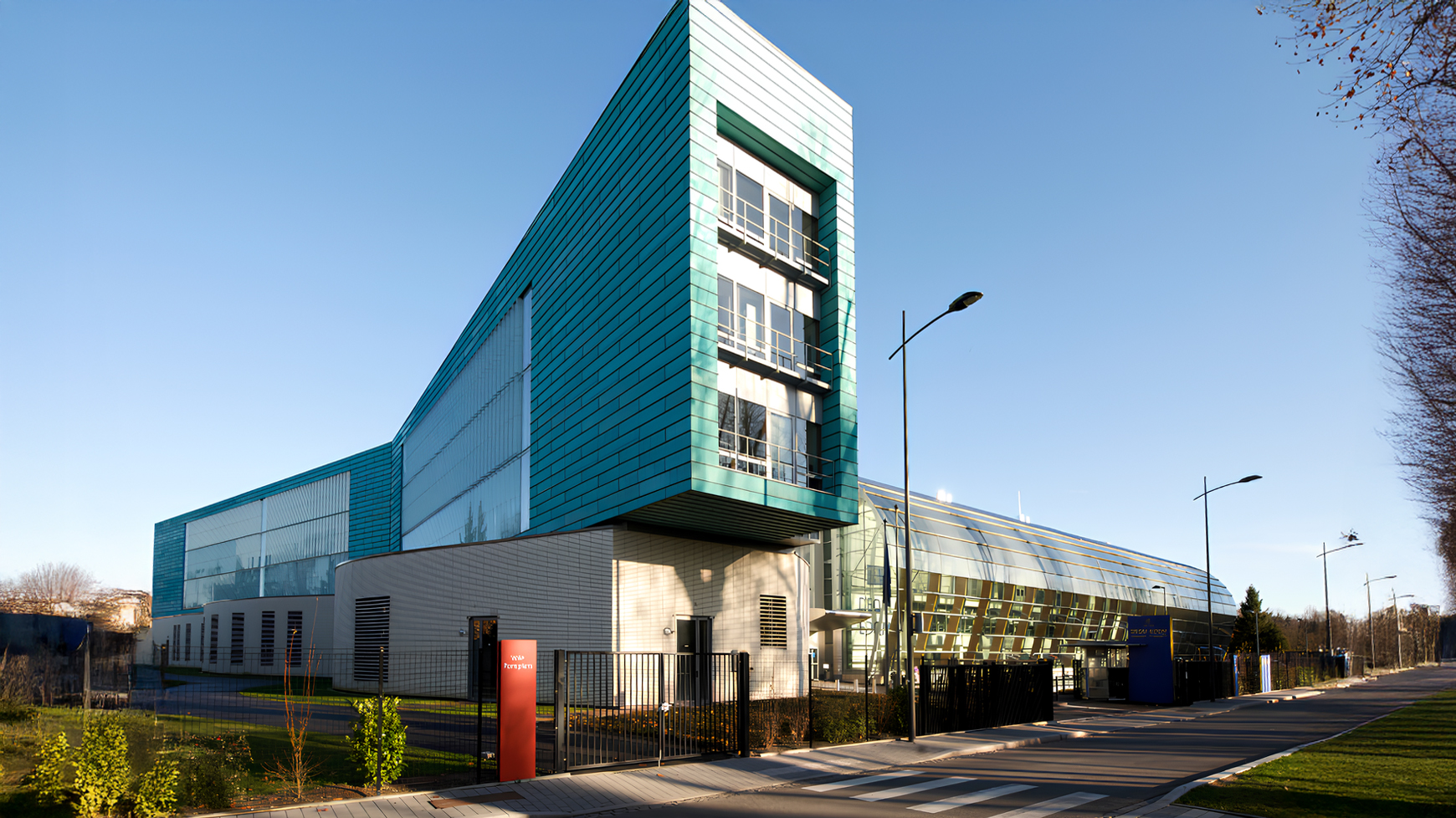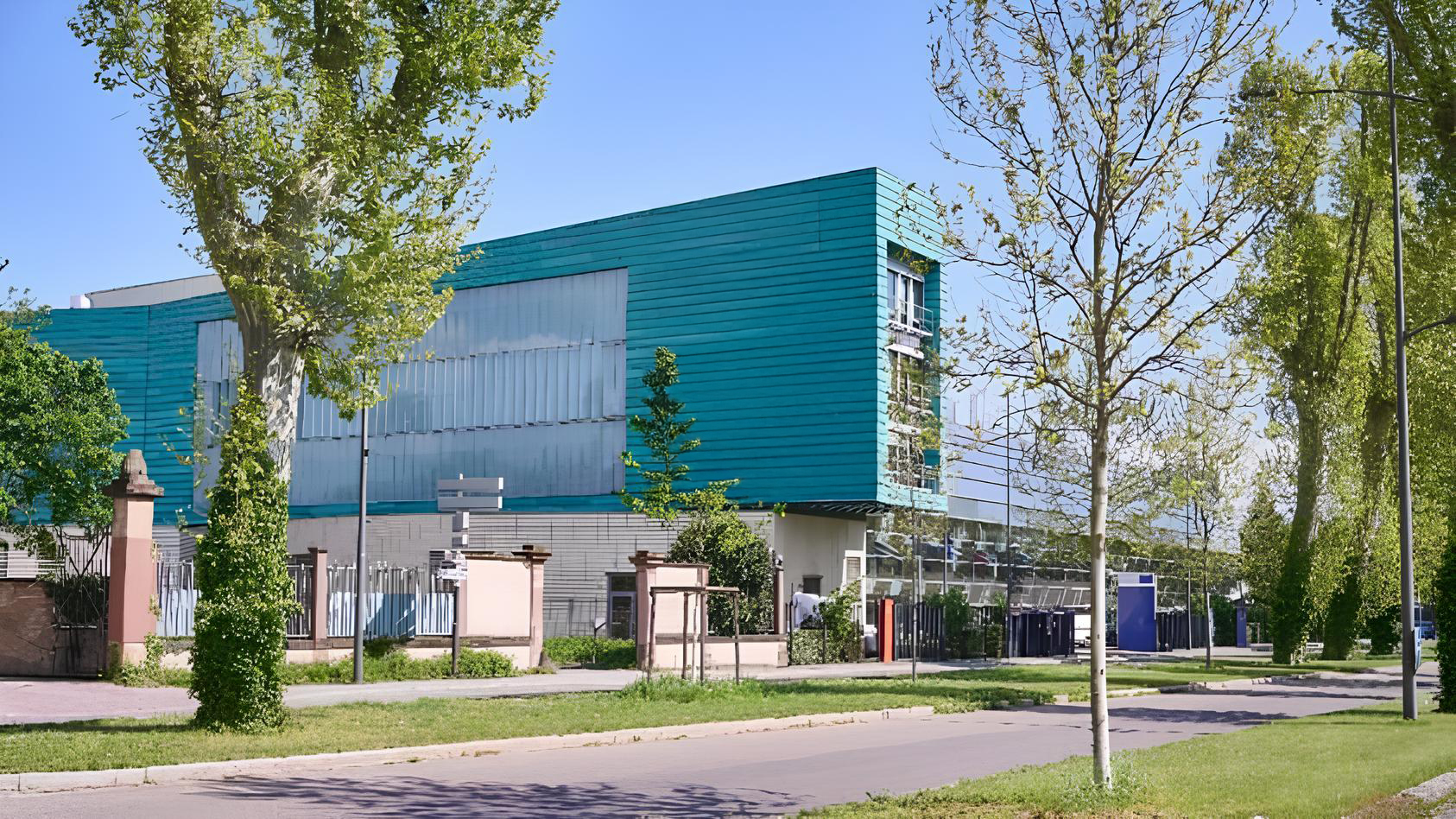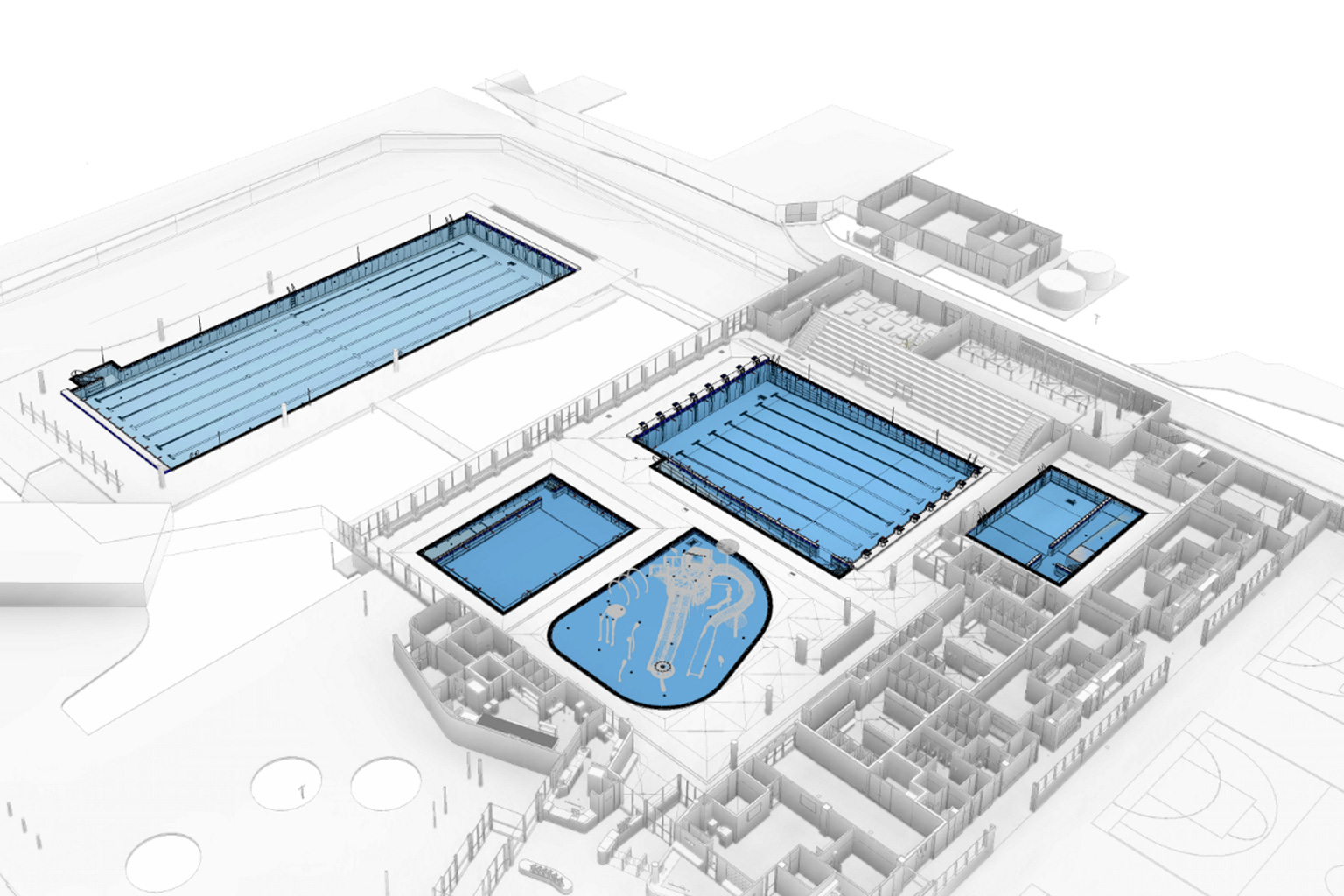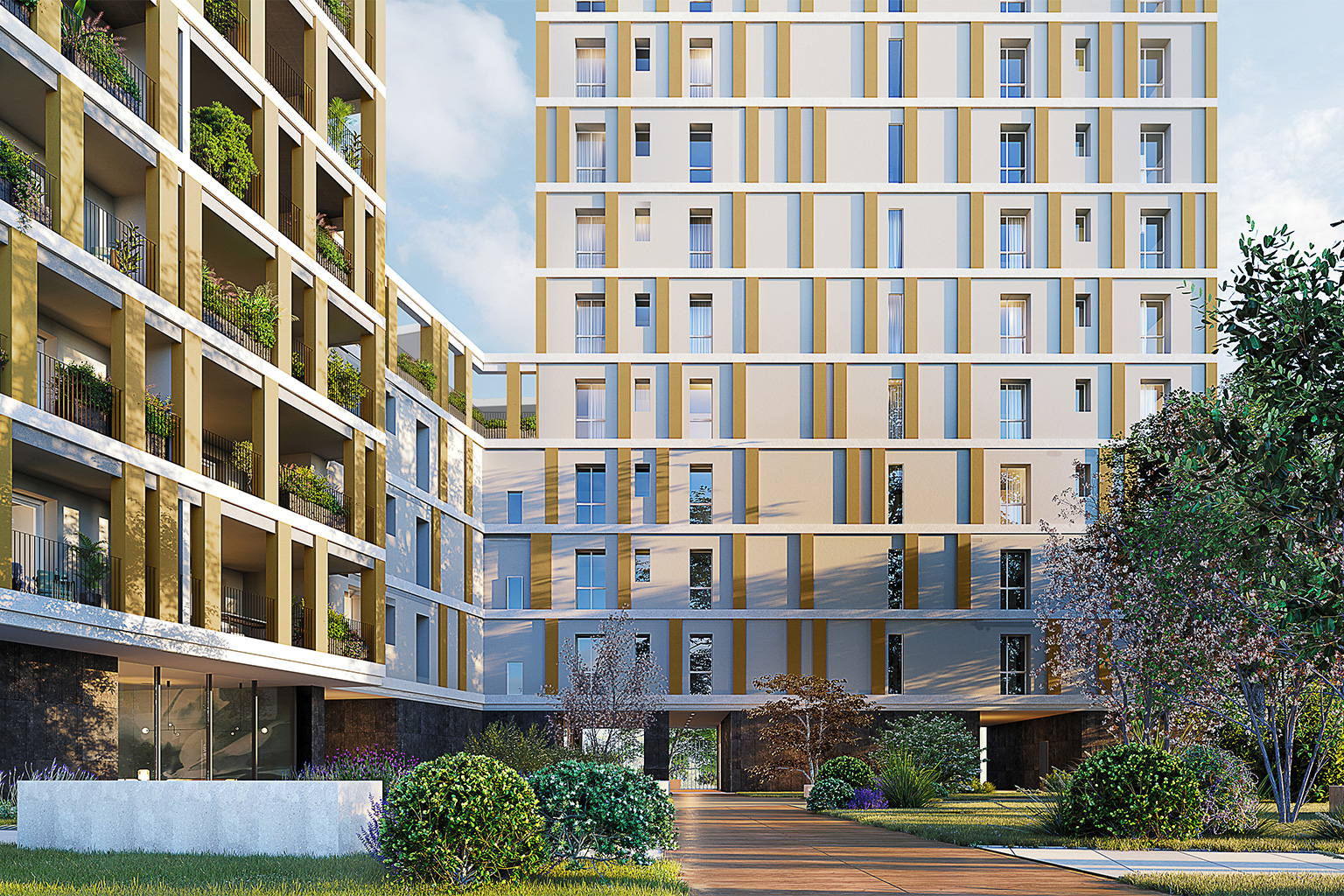Digital implementation plan for excellence in international medicine
EDQM, Strasbourg (France)
- Centralising information on buildings and all their constituent elements, creating a single reliable source of information.
- Reducing the costs and execution times of interventions.
- Making maintenance more effective (and less costly) by moving from corrective to preventive and even predictive maintenance.
- Optimising the use of space.
- Reducing the loss or duplication of information.
- Facilitating the exchange of information between stakeholders, reducing information silos.
19
UNITS INVOLVED
450
TOTAL STAFF
34.000
TOTAL AREA
[m²]

“The partnership with the EDQM, a leading international organisation, is enabling us to advance our implementation techniques through a valuable assessment process. Operating in a global context, close collaboration with the client and an understanding of their methodology are essential for our mutual growth.“

Other projects

Optimisation of digital processes for leaders in swimming pool design
Myrtha Pools, Castiglione delle Stiviere (MN)

Construction Design in BIM, Project Coordination and On-site Assistance
Collegiate Student Housing, Milan

In Harmony with the Landscape: The Foliage Road
Val Vigezzo state road, Re/Ribellasca Section (VCO)













