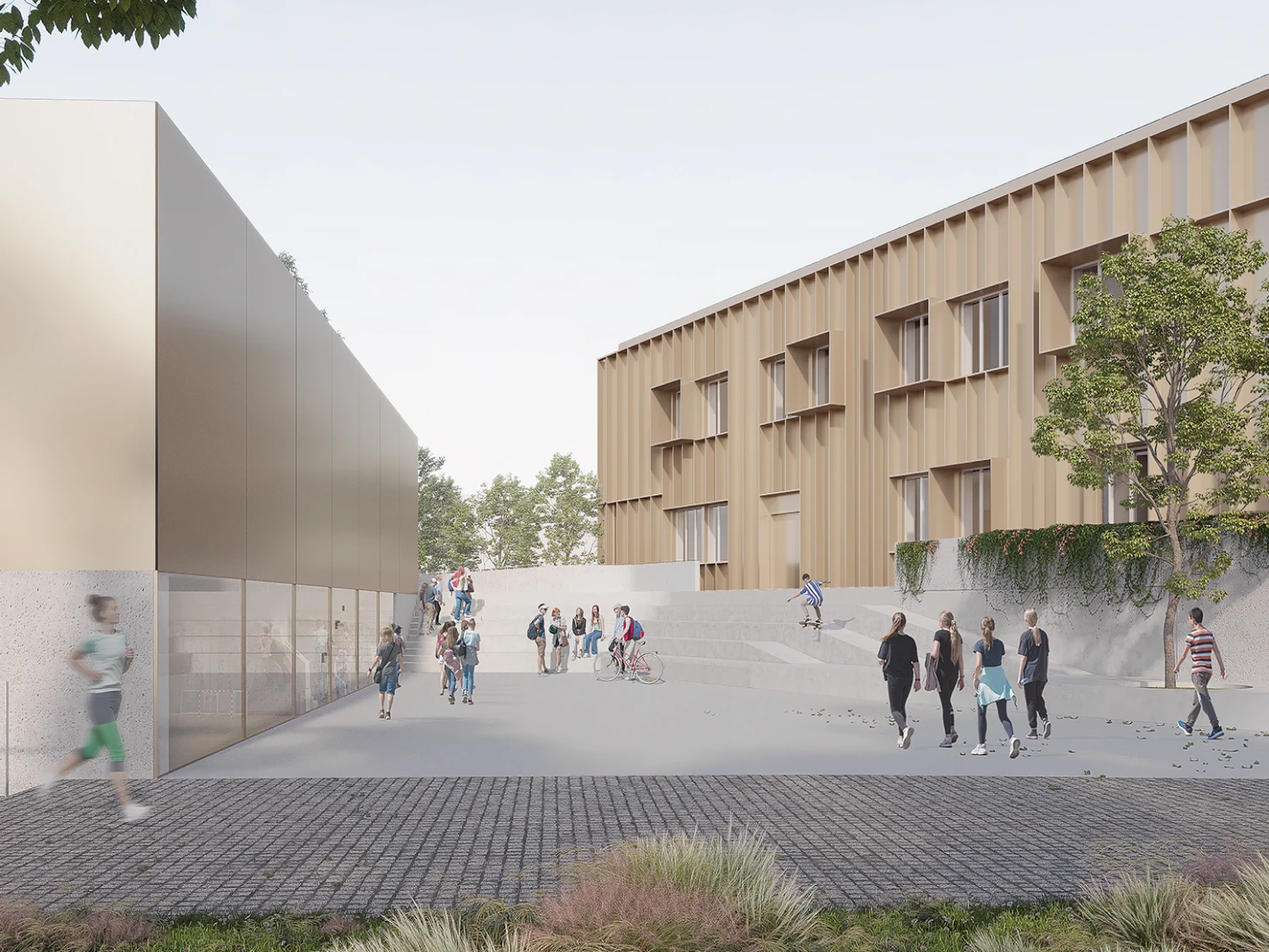Branding and Customer Experience in the Automotive Sector
Tomasi Auto, Milano
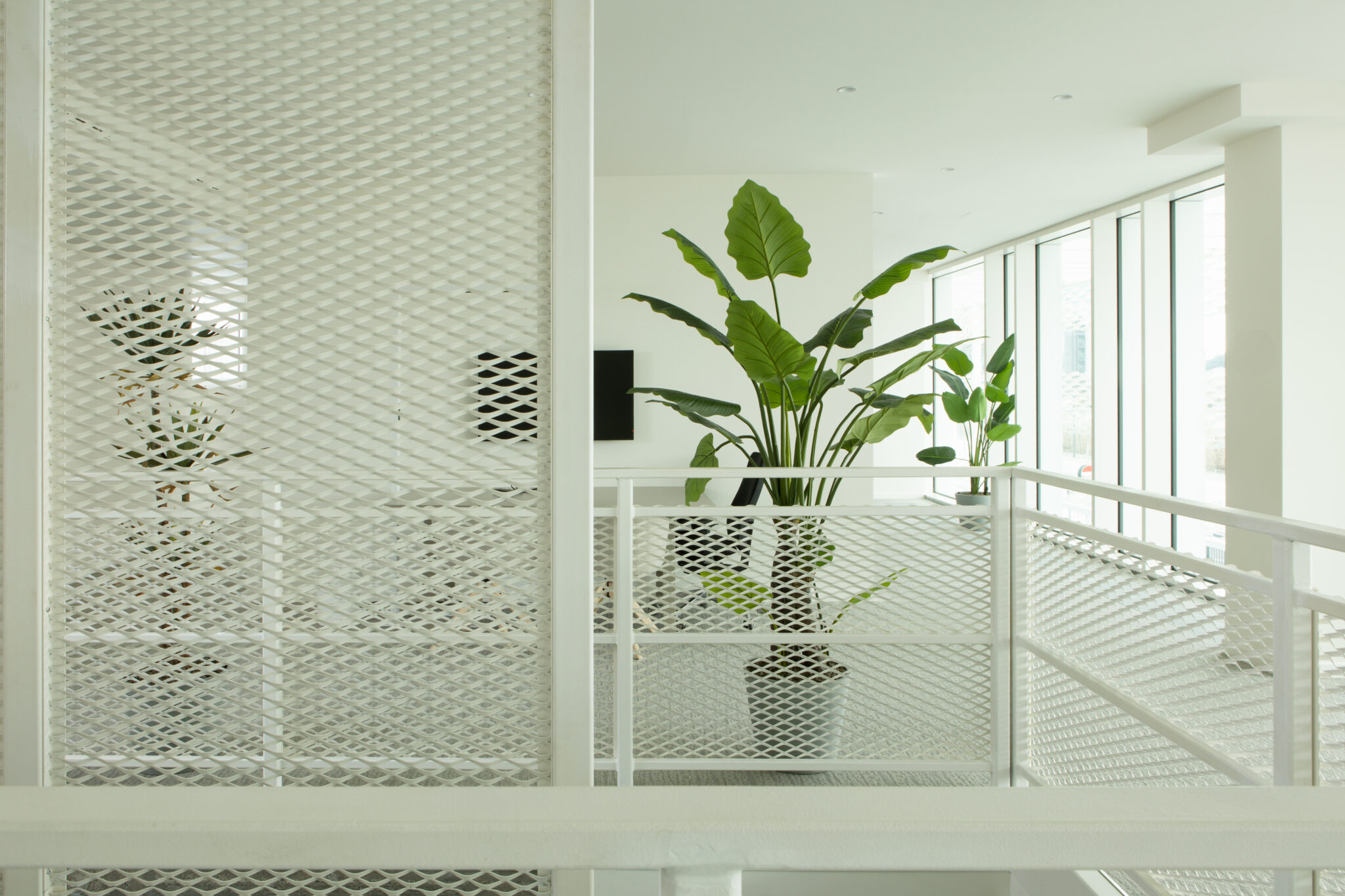
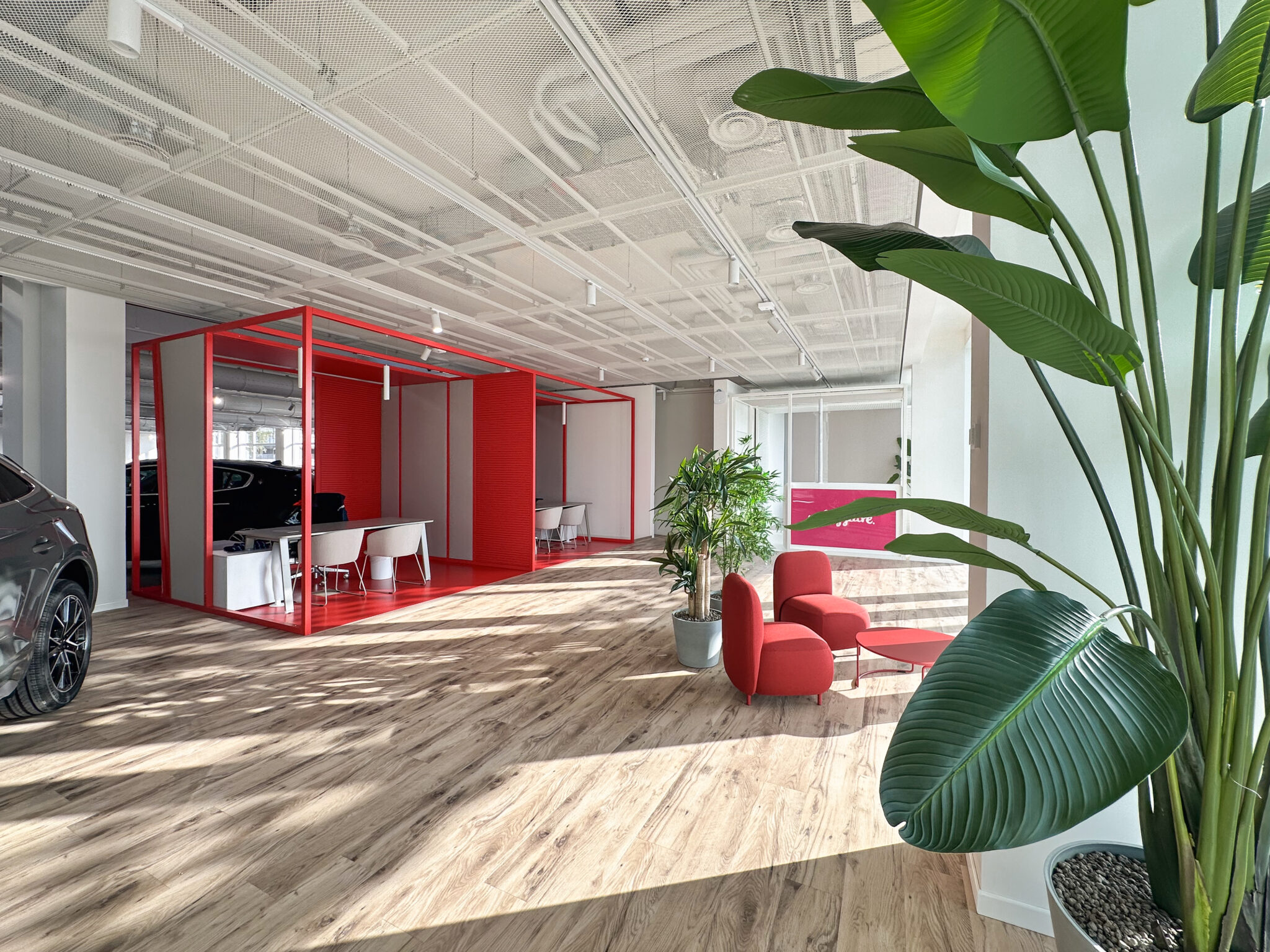
2.000
GFA
[m²]
1,5
VALUE OF DESIGNED WORKS
[M €]
160+
CARS IN SHOWROOM
3.500+
INTERNAL/EXTERNAL EXHIBITION SPACES
[mq]
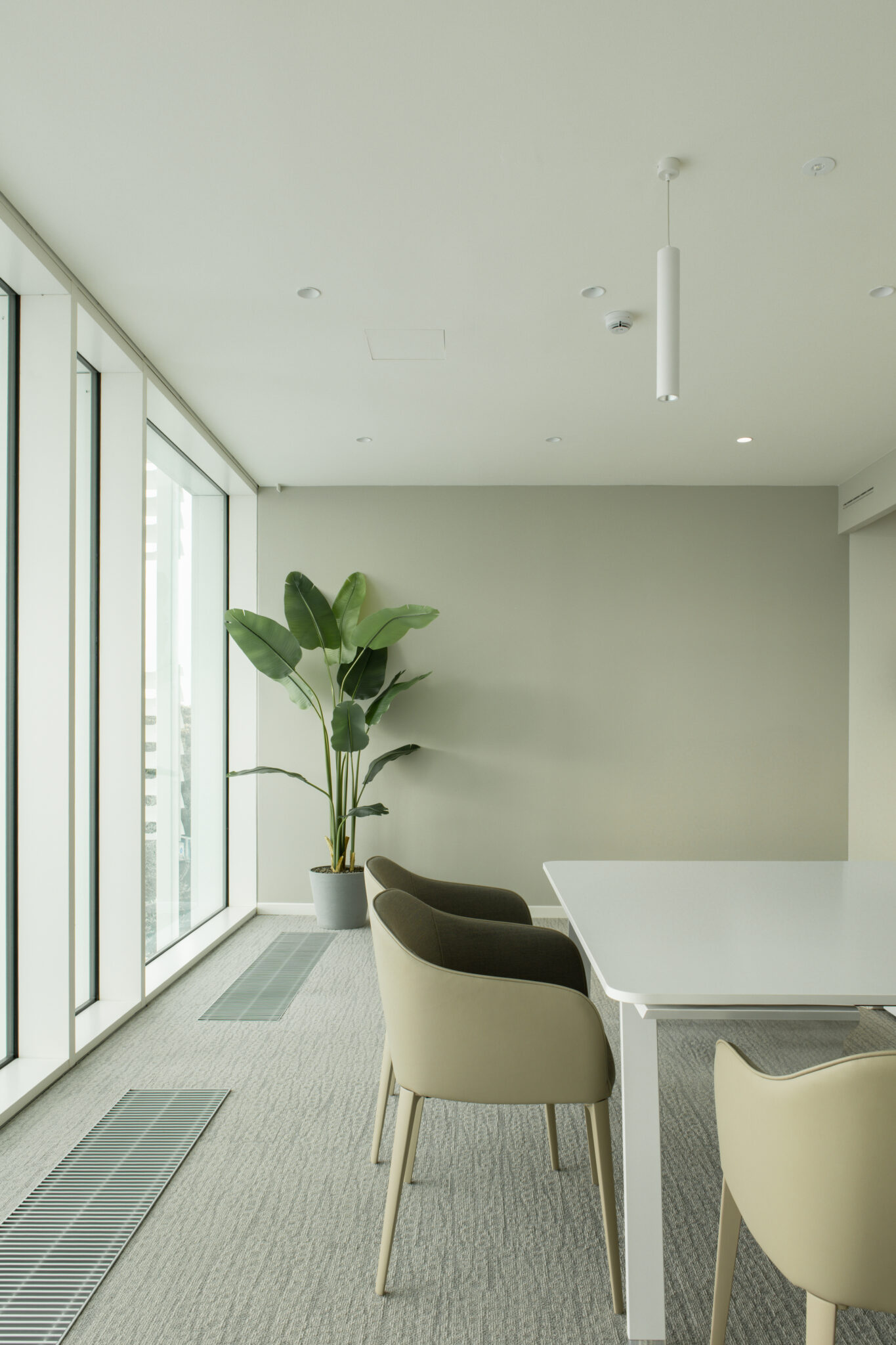
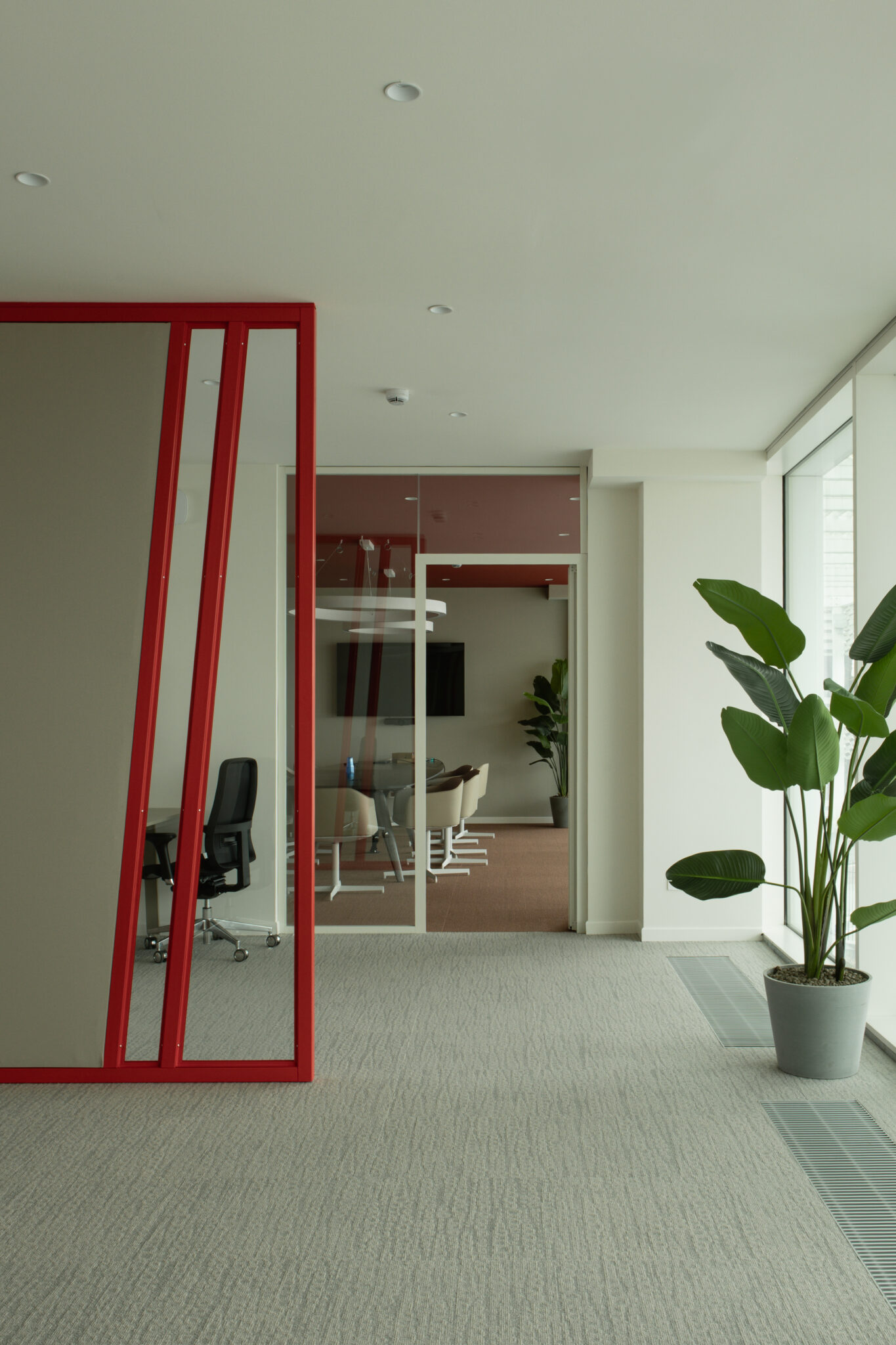
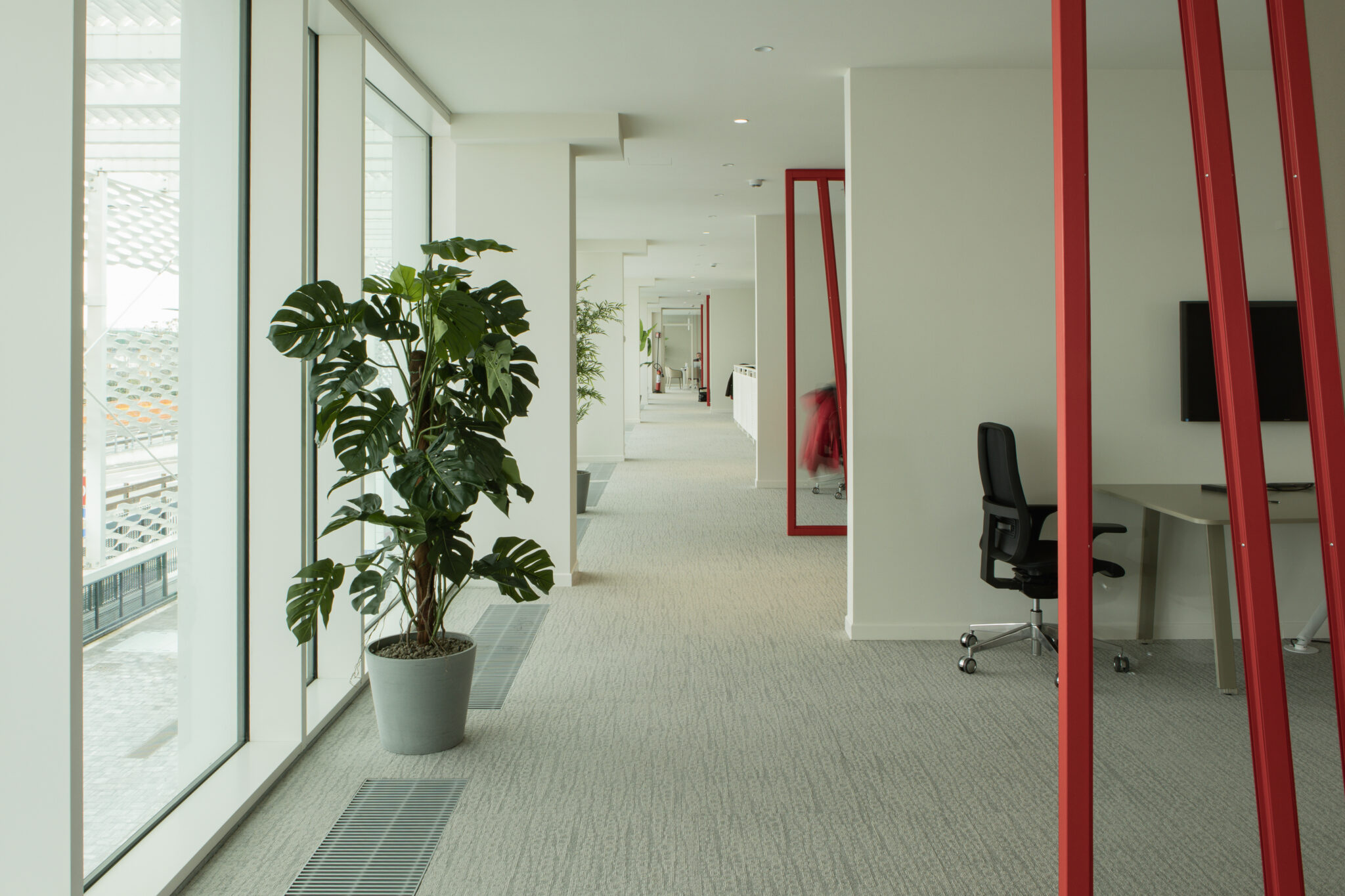
“We are very pleased with the result. Thanks to the work carried out by DVArea, we finally have a location with a coordinated image that lives up to our brand.”
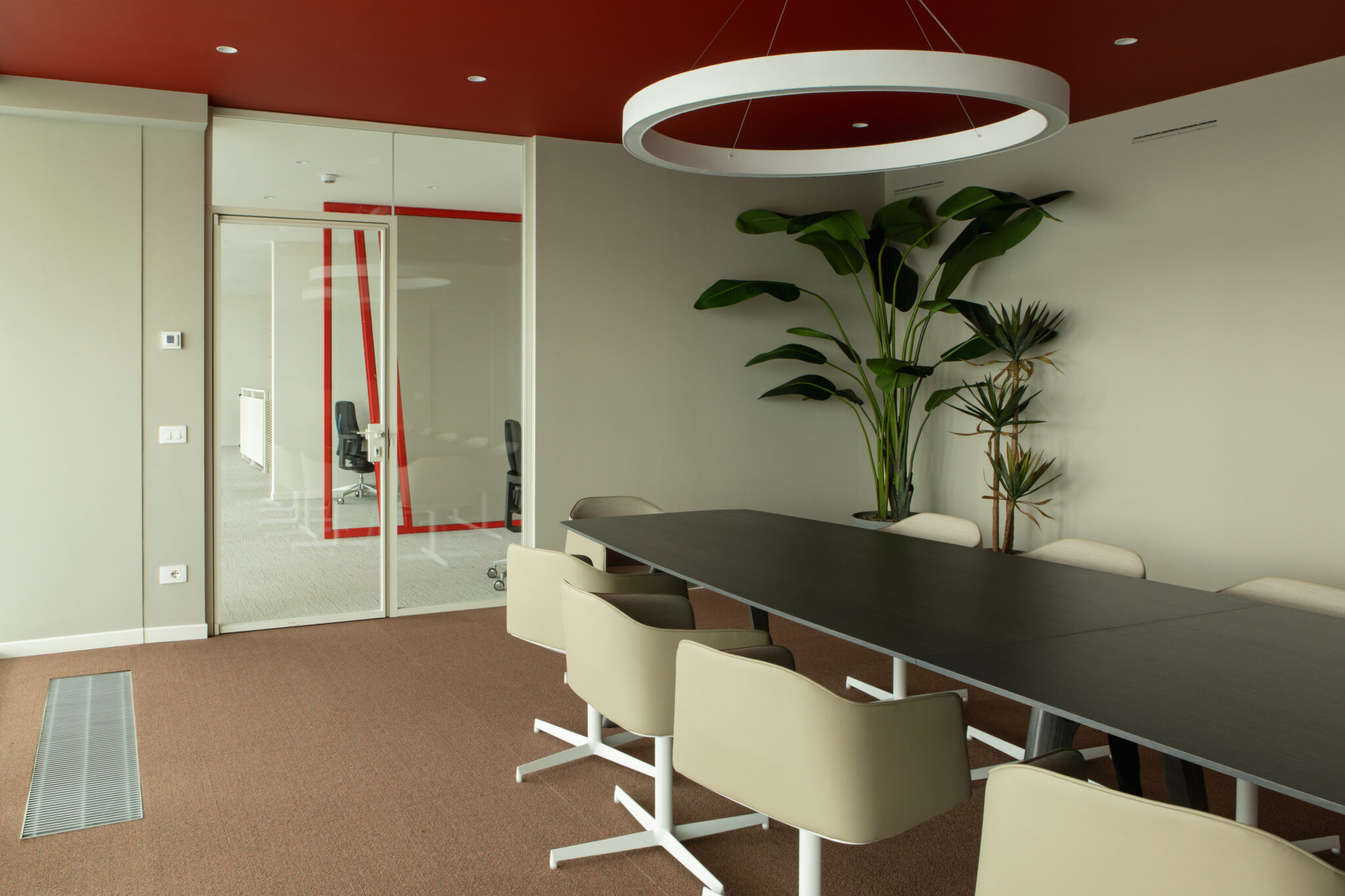
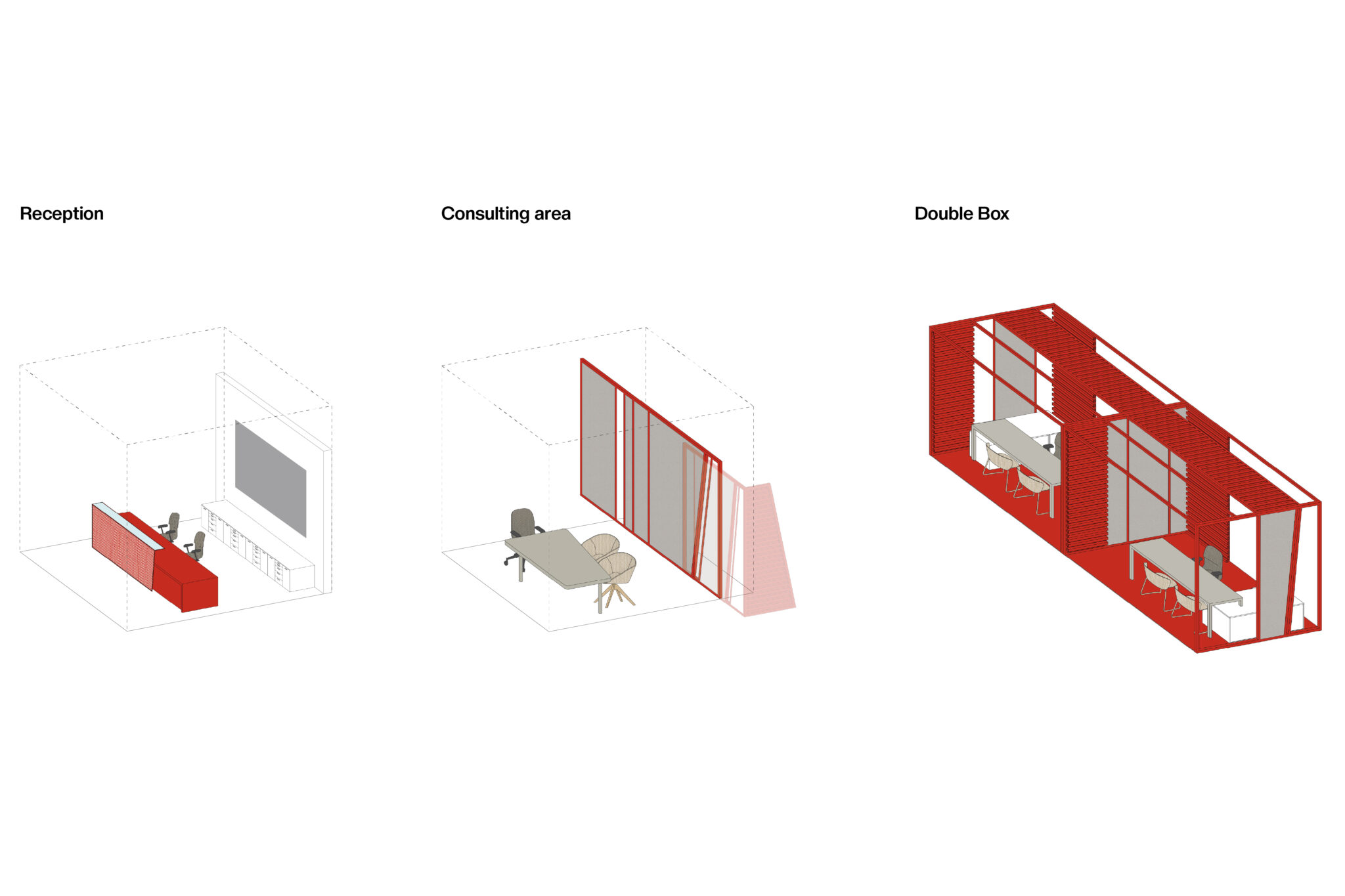
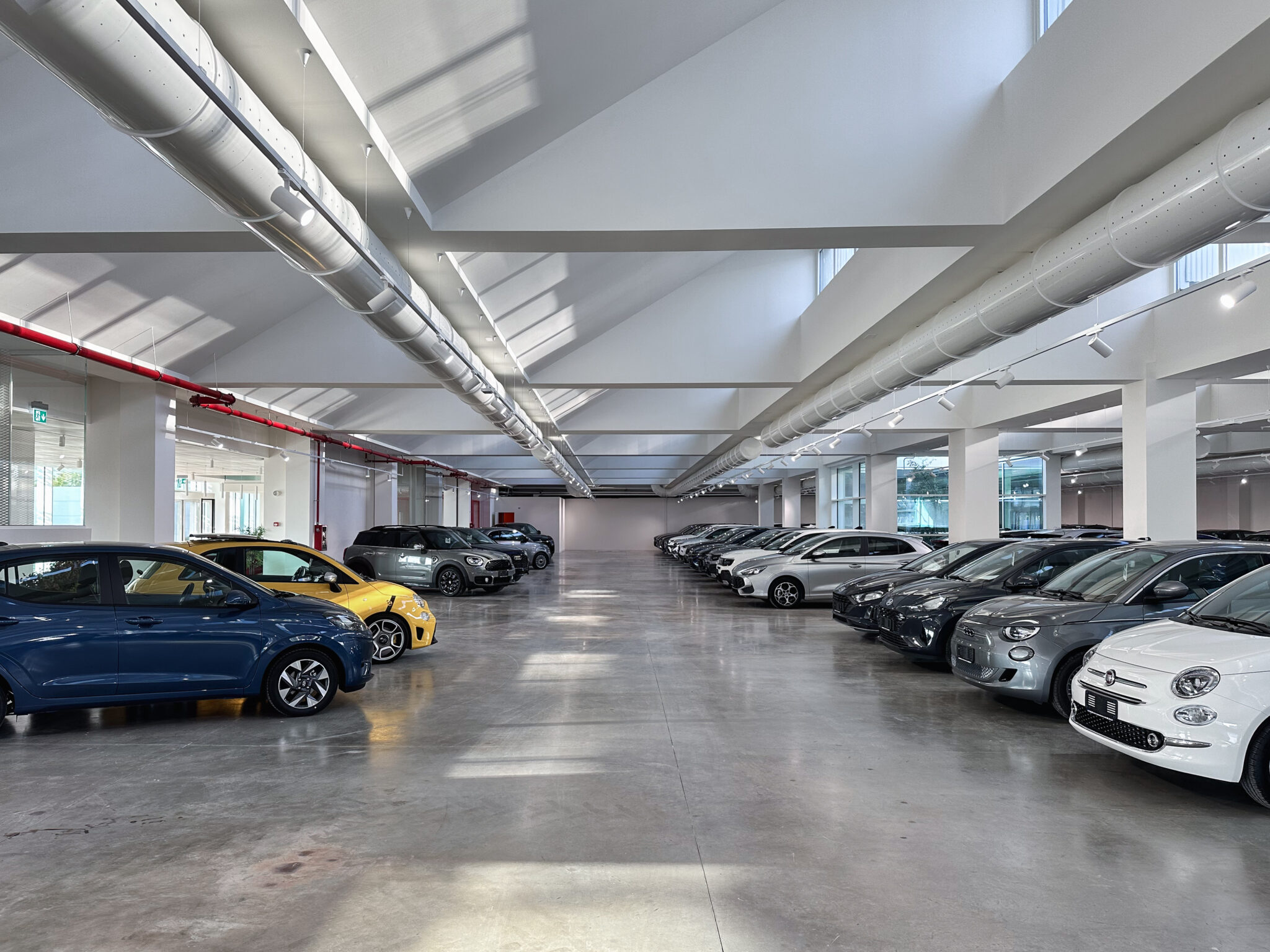
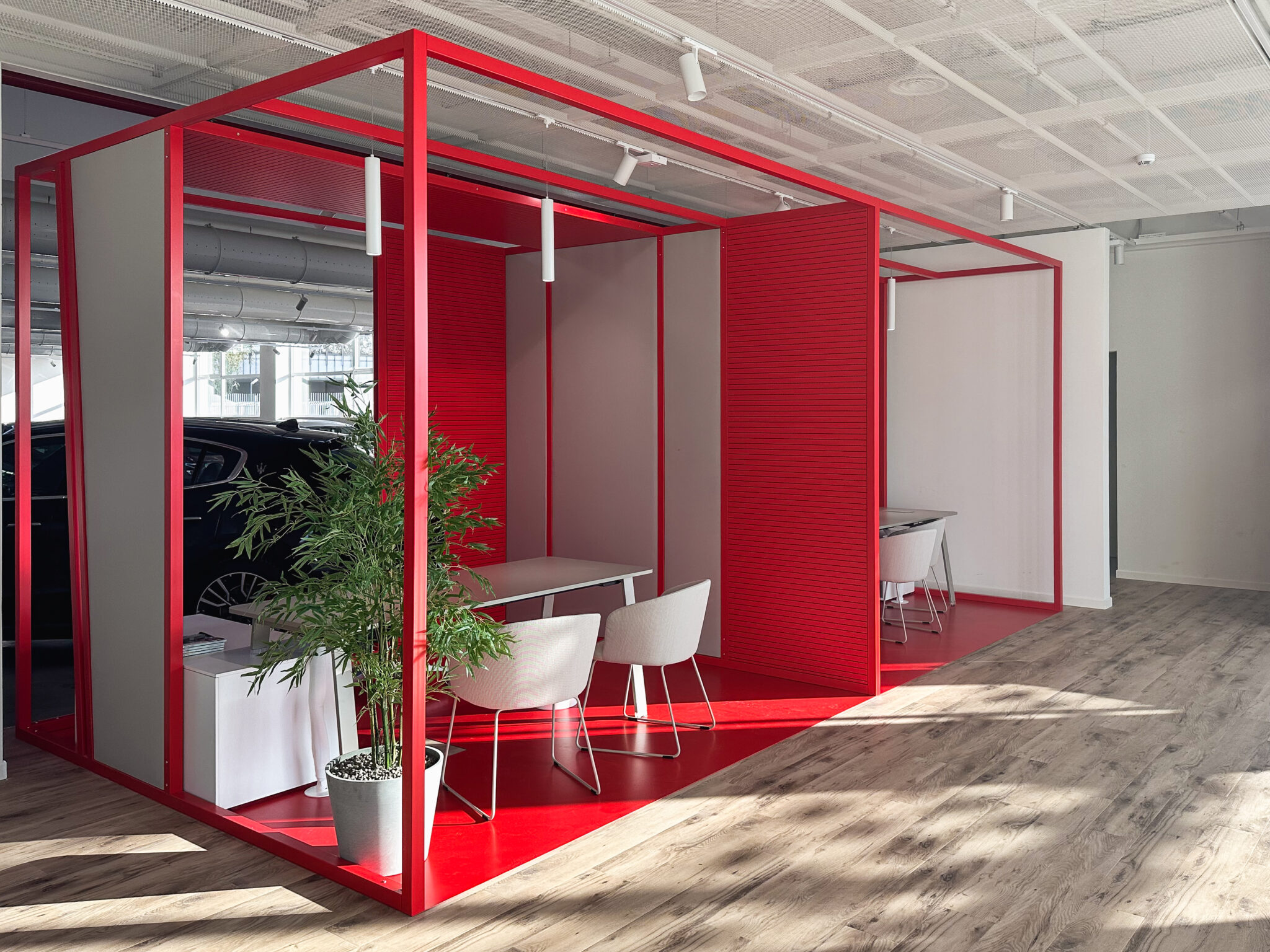
Other projects

Digital implementation plan for excellence in international medicine
EDQM, Strasbourg (France)


