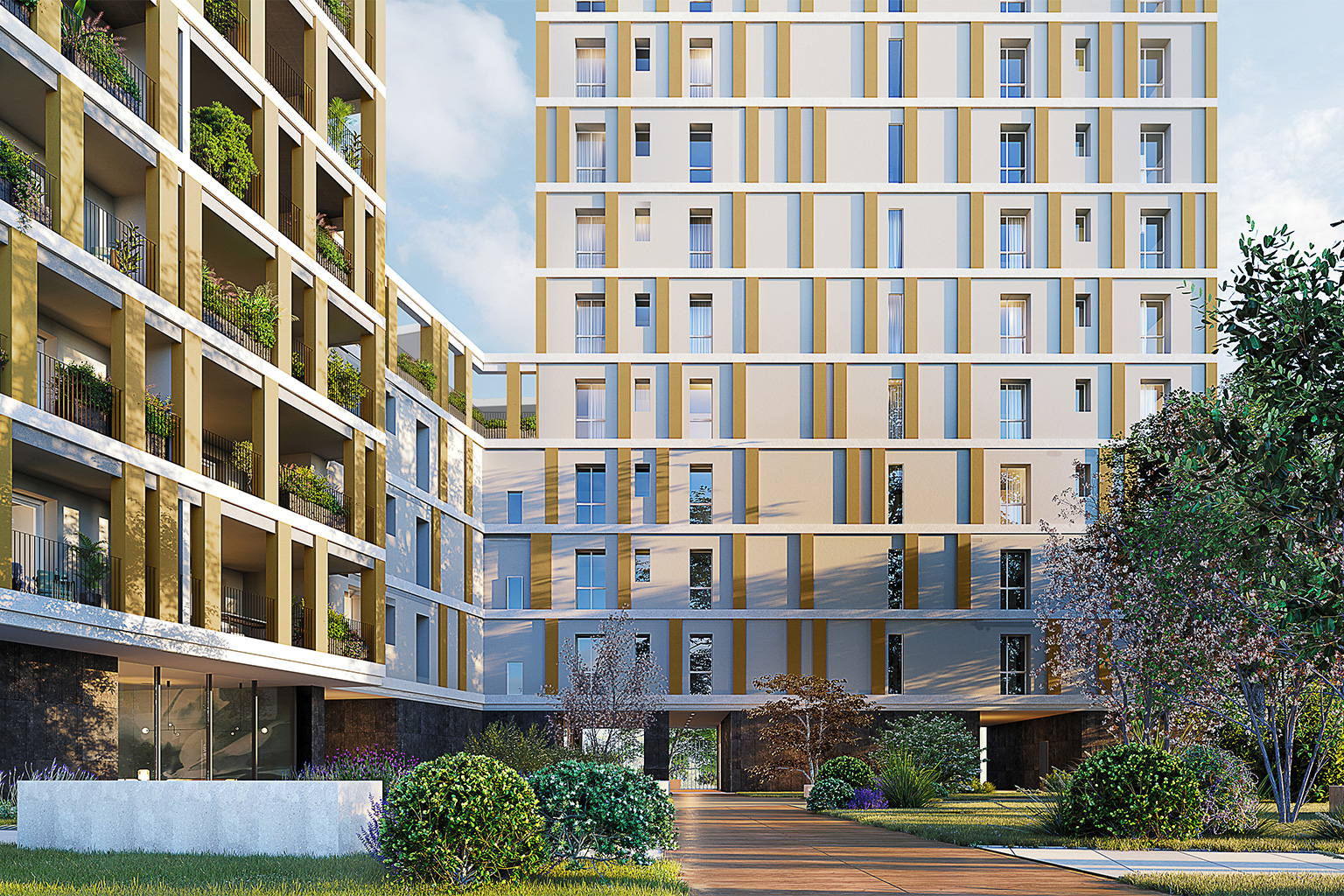A digital implementation plan for residential property management companies
ATER, Udine (UD) and Pordenone (PN)
2
ENTITIES MANAGED IN PARALLEL
25
PEOPLE INVOLVED
12.000
HOUSING UNITS MANAGED BY THE ENTITIES
70
TOTAL VALUE OF INTERVENTIONS
[M €]
“The implementation process undertaken with Bimfactory, which has now reached the completion of the training phase, enabled us to immediately appreciate the preparation and expertise of their consultants”

“The BIM implementation journey for the ATERs of Udine and Pordenone is yielding positive results. Customized training has enabled the achievement of a high level of BIM maturity and the clear definition of future digitalization goals.”
Other projects

Provision and setup of a Common Data Environment (CDE) for the Olympic residences
Olympic Village, Milan

Innovative Construction at High Altitude
Lefay Dolomites, Pinzolo (TN)

In Harmony with the Landscape: The Foliage Road
Val Vigezzo state road, Re/Ribellasca Section (VCO)













