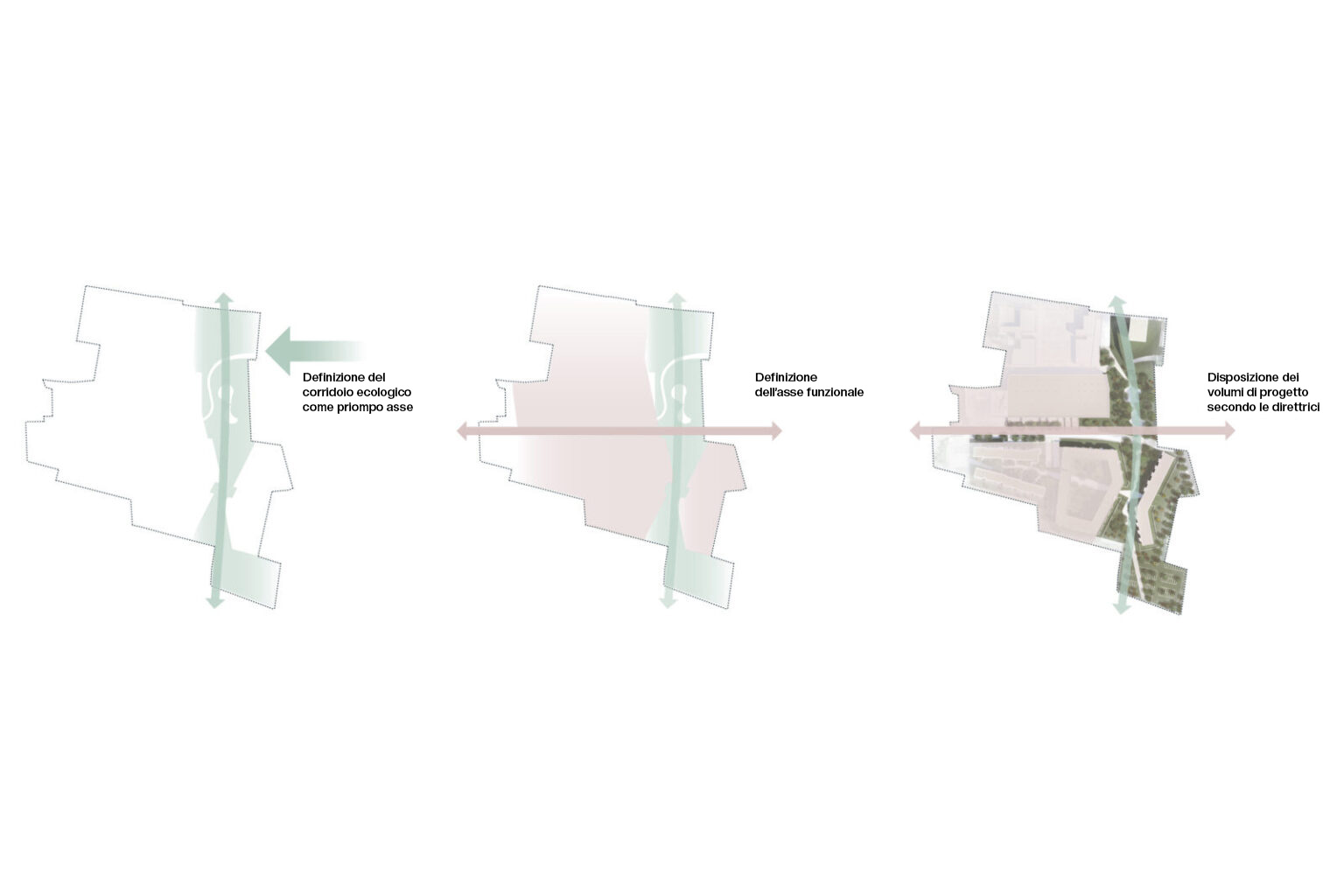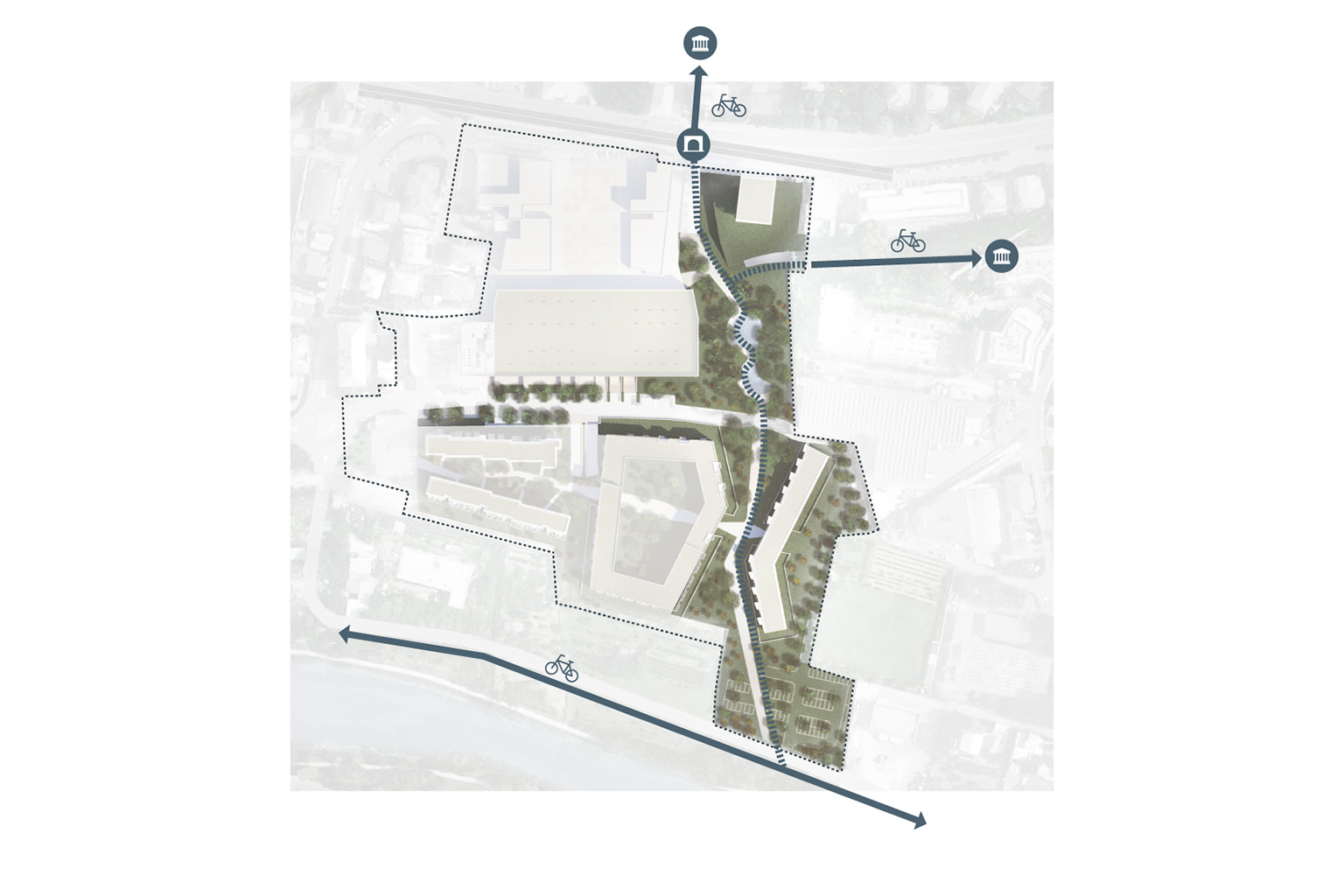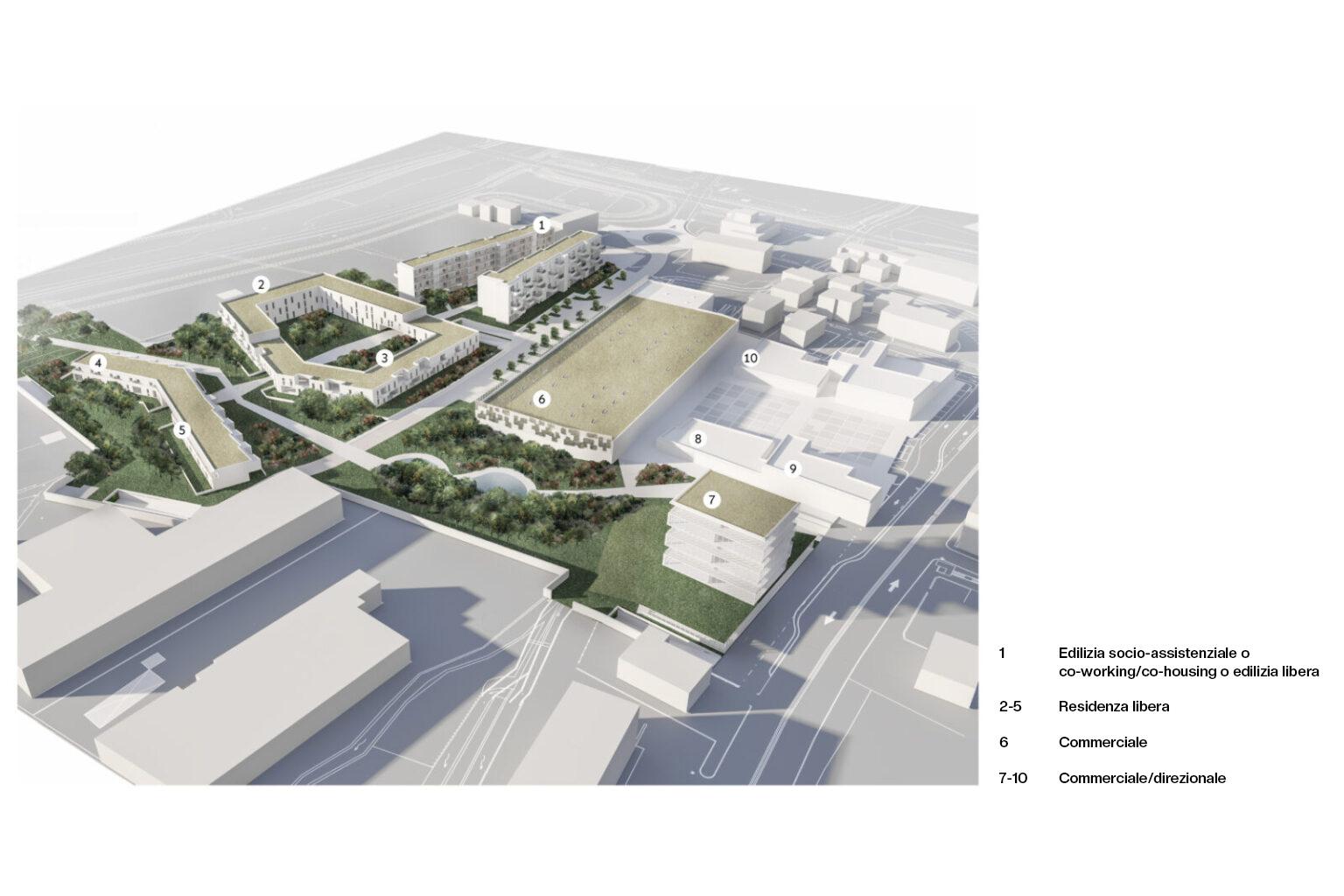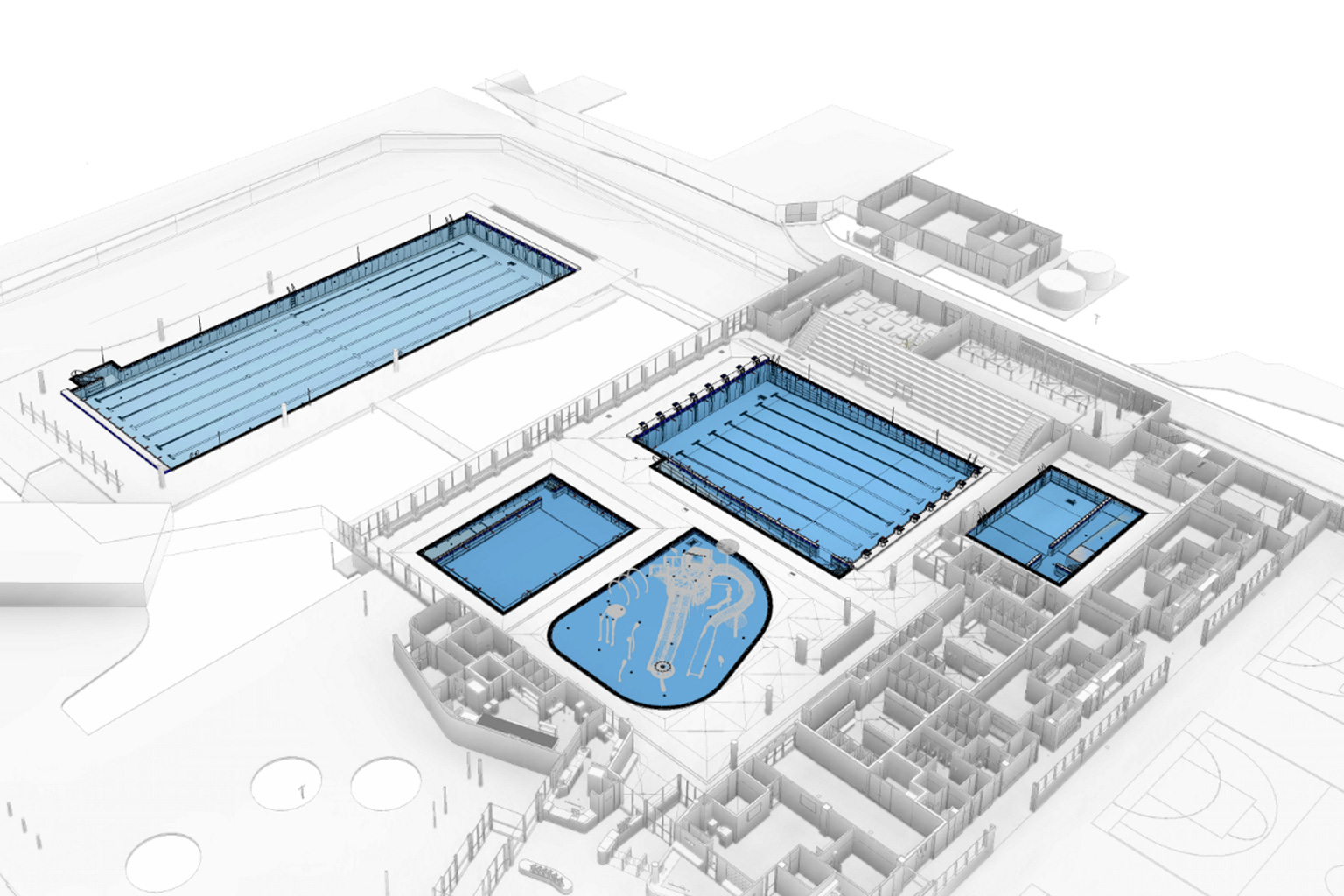A green and regenerated neighbourhood for Concesio
Ex Faini Area, Concesio (BS)
- a commercial/office building, which, with its six above-ground storeys, serves as a landmark.
- a building intended for private residential use, characterised by a large internal courtyard designed to create continuity through generous connections with the ecological corridor that traverses the entire area.
- the redevelopment of the two existing structures to the west of the site, with the ground floor designated for co-working spaces and the four upper floors for subsidised cohousing accommodation.
- a building with a reduced volume and lower visual impact, which will be allocated to open- market housing.
60.000
GFA
[m²]
200+
VALUE OF DESIGNED WORKS
[M €]
29.500
GFA ALLOCATED FOR RESIDENTIAL USE
[m²]
4
BUILDINGS IN A STATE OF ABANDONMENT

“We welcomed this proposal for the spirit of territoriality and sustainability that
characterises DVArea. In our approach, as well as revitalising the existing buildings, we
have also focused on the community by introducing building types designed to
accommodate new families and young professionals. The project places the green area at
its core, expanded and identified as an ecological corridor capable of shaping the new
buildable layout.”

“Recognising the nature of the challenge and the significant social value of the project,
DVA undertook a highly complex task with great commitment, working to meet the needs
of the trusteeship and serving the community in a commendable and highly professional
manner. ”

Other projects

Optimisation of digital processes for leaders in swimming pool design
Myrtha Pools, Castiglione delle Stiviere (MN)
















