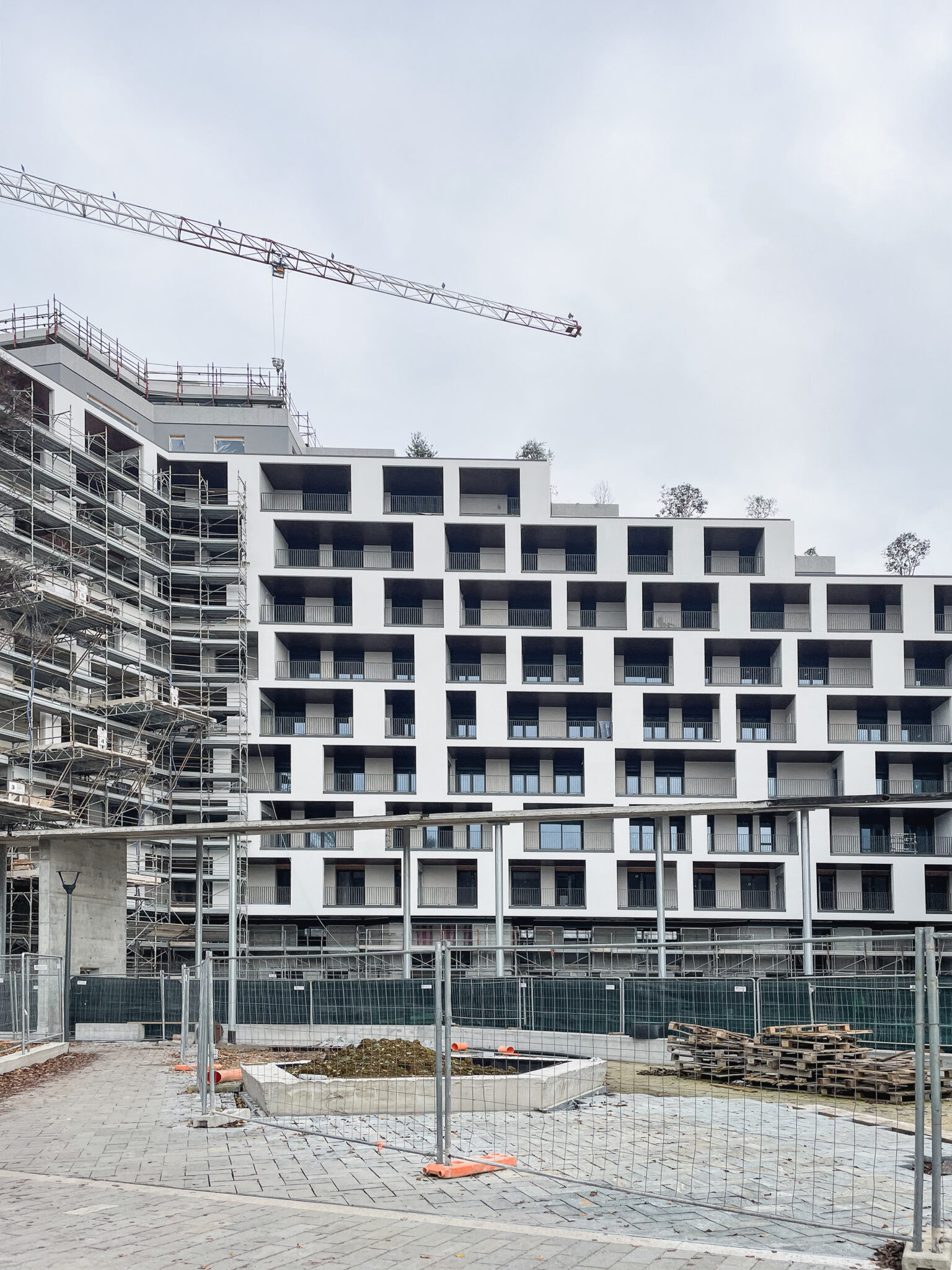Casa Latomuro, living on the boundary line
Casa Latomuro, Suzzara (MN)

70
GFA
[m²]
11
BUILDING LENGTH
[lm]

“This small house, characterized by minimal spaces, embodies the image of a contemporary ruin — an object inscribed within the built ecosystem, bearing the appearance of an “unfinished” structure. It is a potential and evolving place, capable of positioning itself between the rural world and the urbanized landscape. The project stands as a “milestone,” marking the boundary between the historic center and the recently developed urban area of Suzzara.”


Other projects

Provision and setup of a Common Data Environment (CDE) for the Olympic residences
Olympic Village, Milan

Innovative Construction at High Altitude
Lefay Dolomites, Pinzolo (TN)

In Harmony with the Landscape: The Foliage Road
Val Vigezzo state road, Re/Ribellasca Section (VCO)














