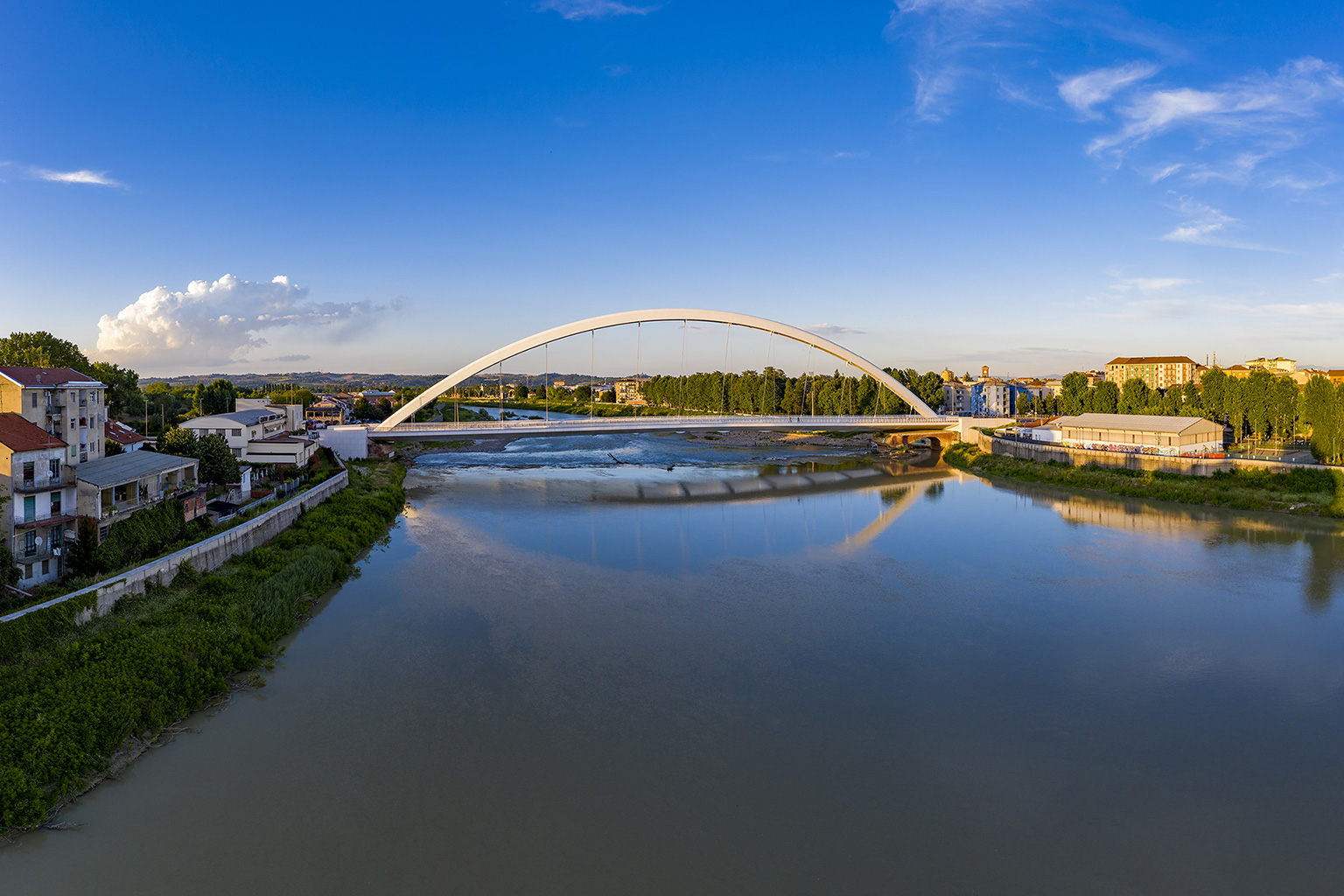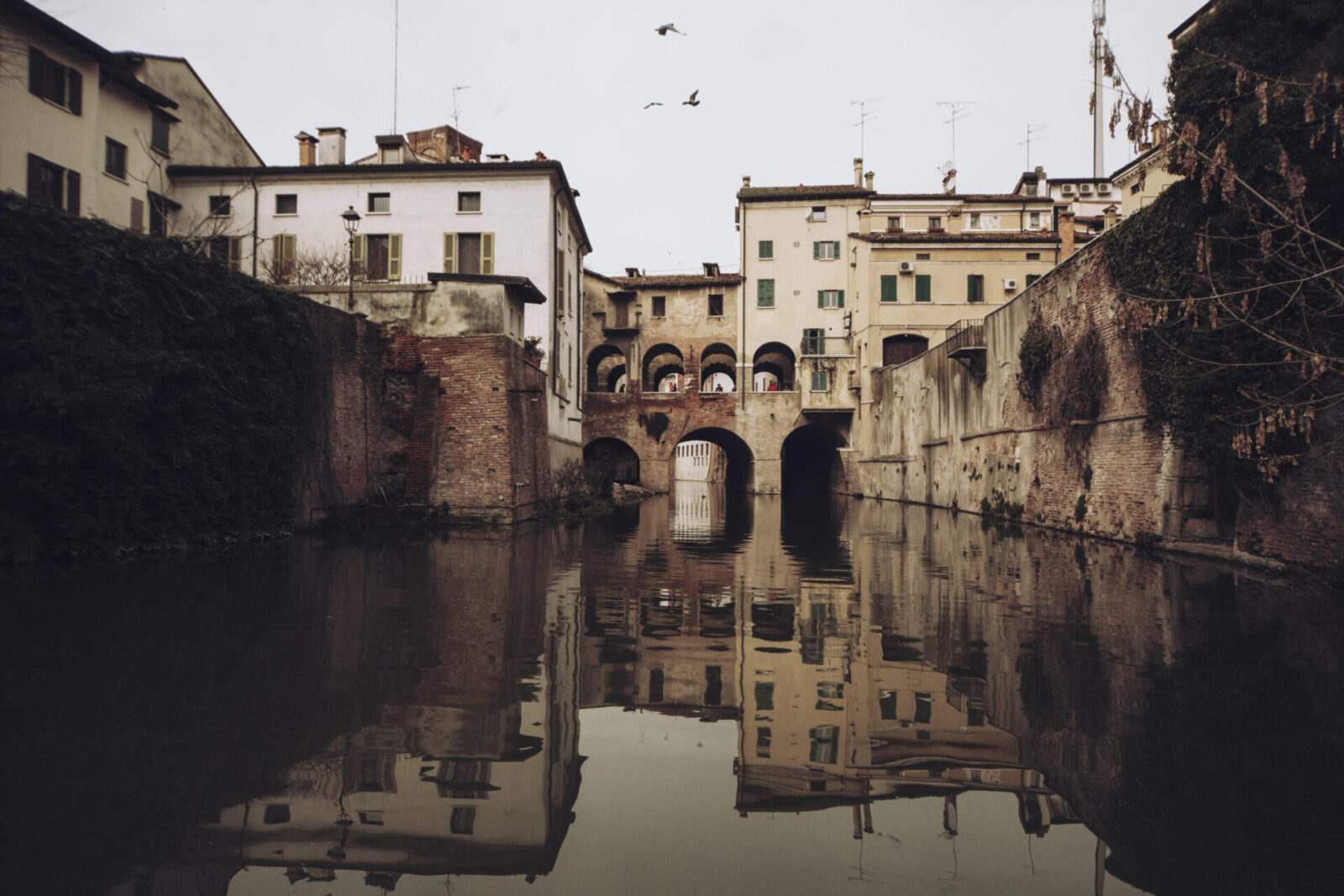Refurbishing buildings digitally
Campus Cattolica, Brescia
9.000
GFA
[m²]
14.800
MODELLED BIM ELEMENTS
2.560
STUDENT SEATING
60+
NEW TREES PLANTED
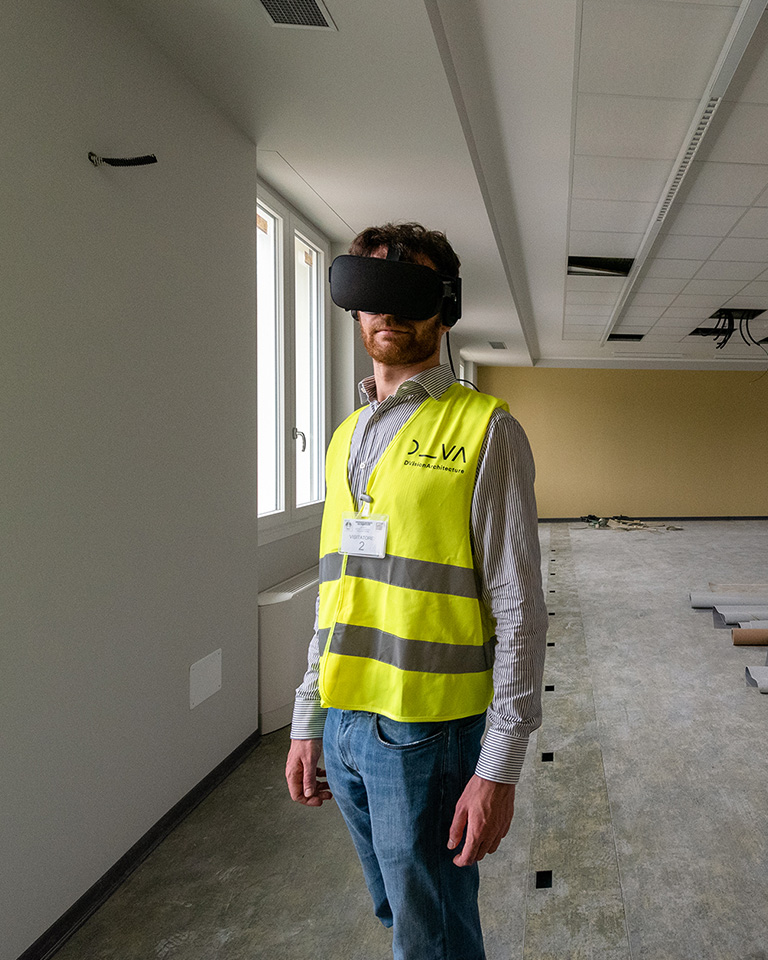
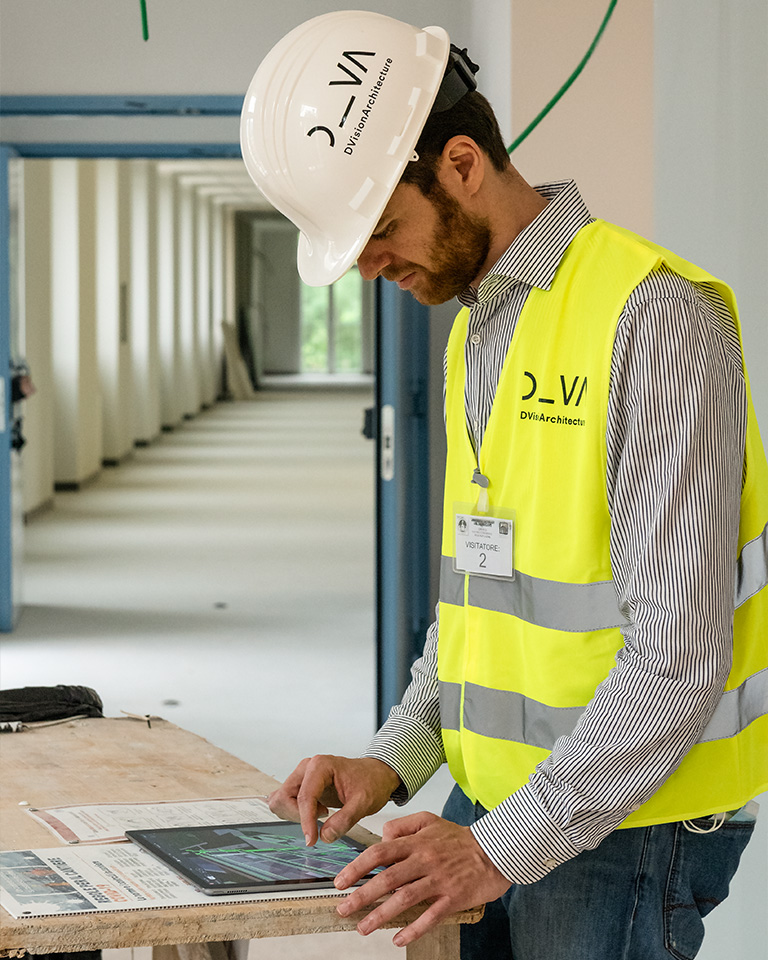
“A new digitally managed Construction 4.0 model that fully complies with safety and sustainability standards.”
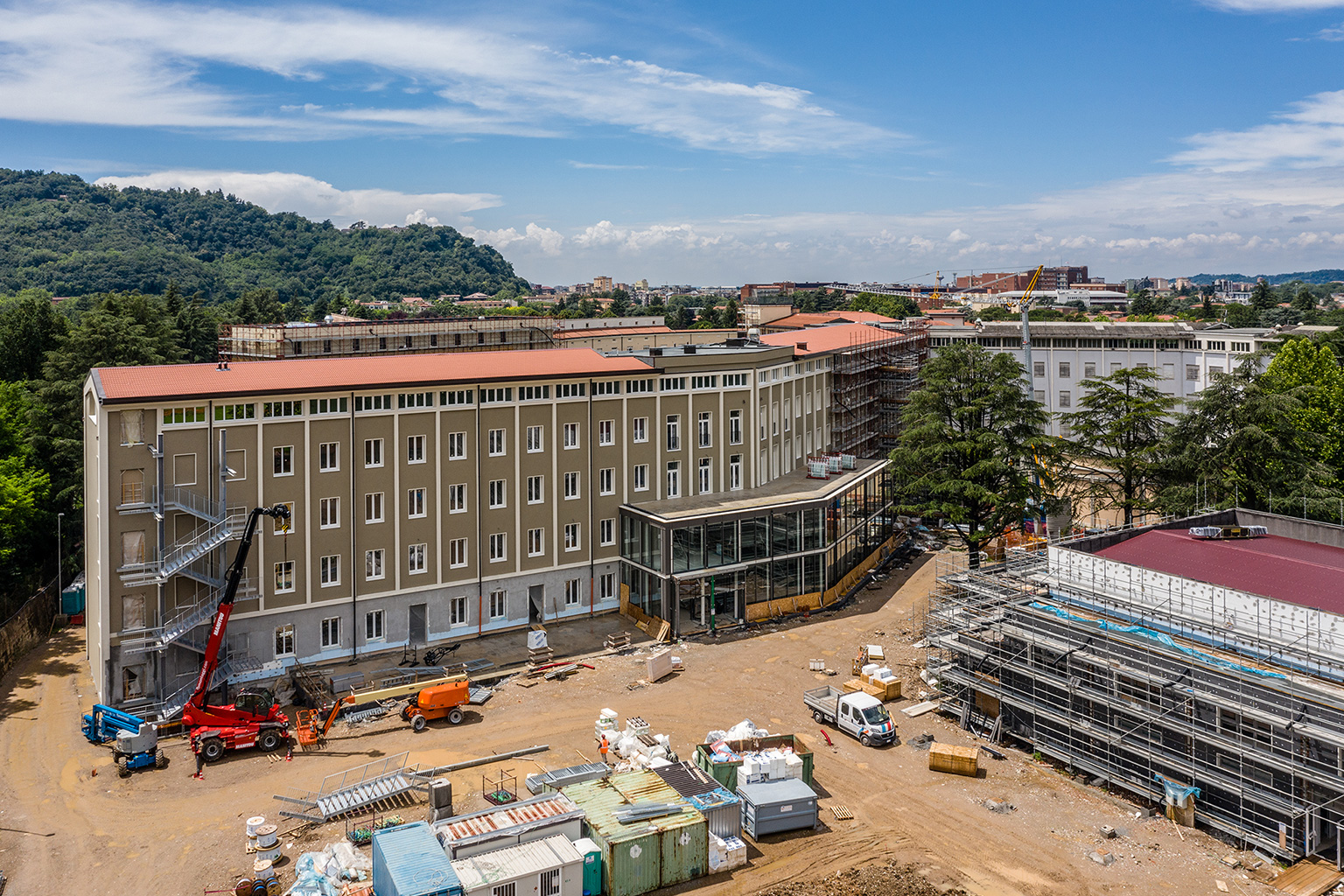
Other projects

Construction Design in BIM, Project Coordination and On-site Assistance
Collegiate Student Housing, Milan
