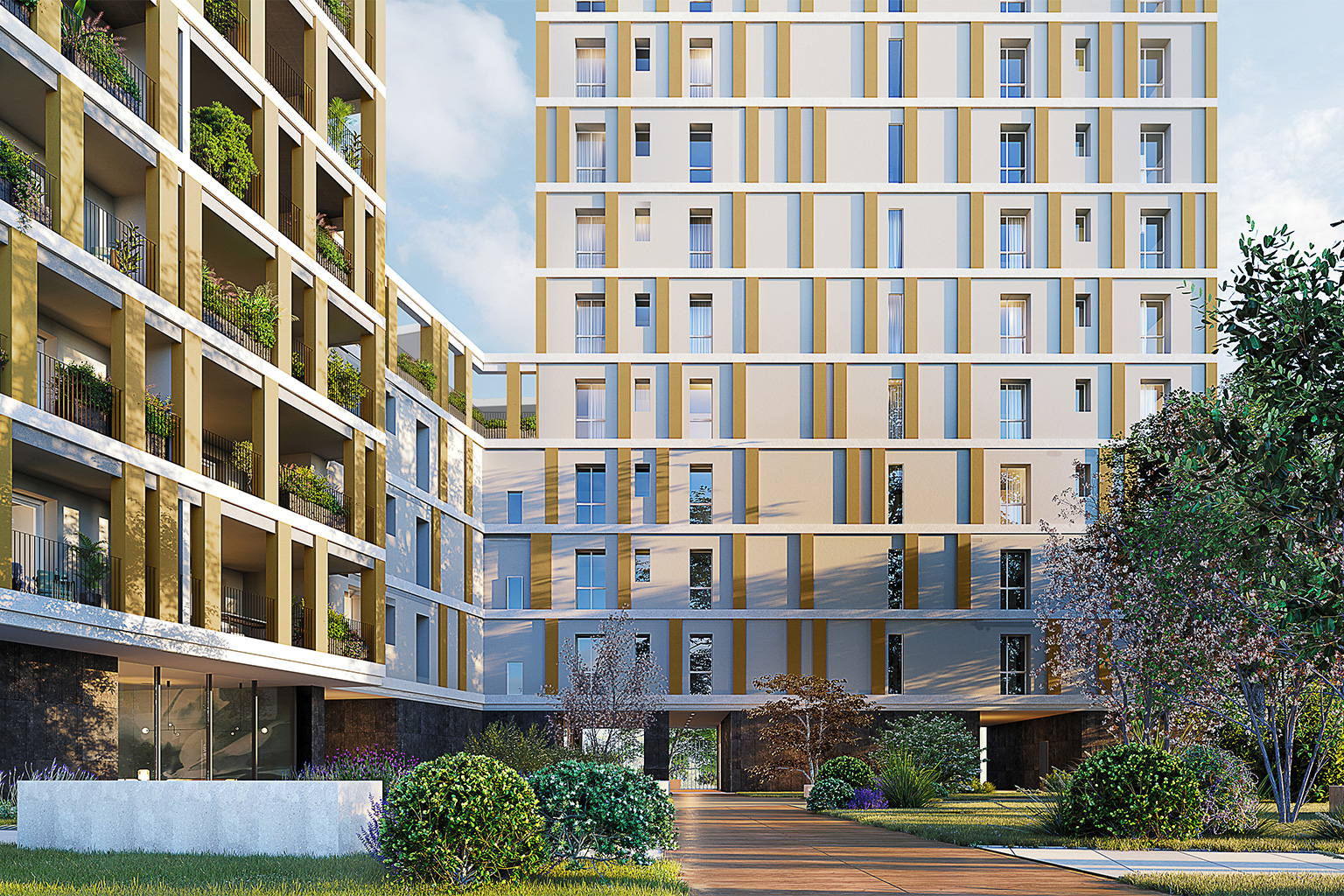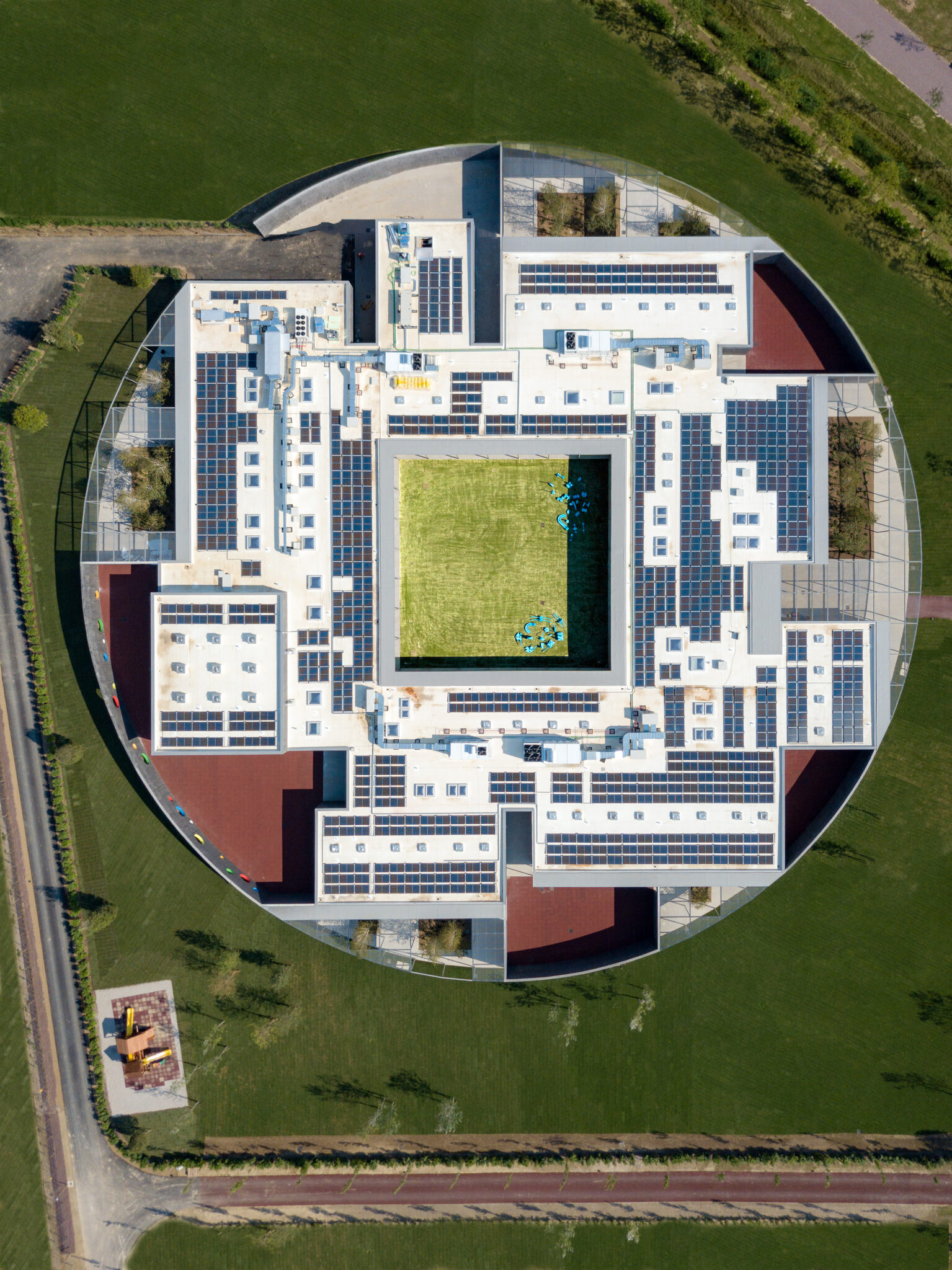The pyramids of Giza and digital culture: where it all began
Grand Egyptian Museum, Cairo
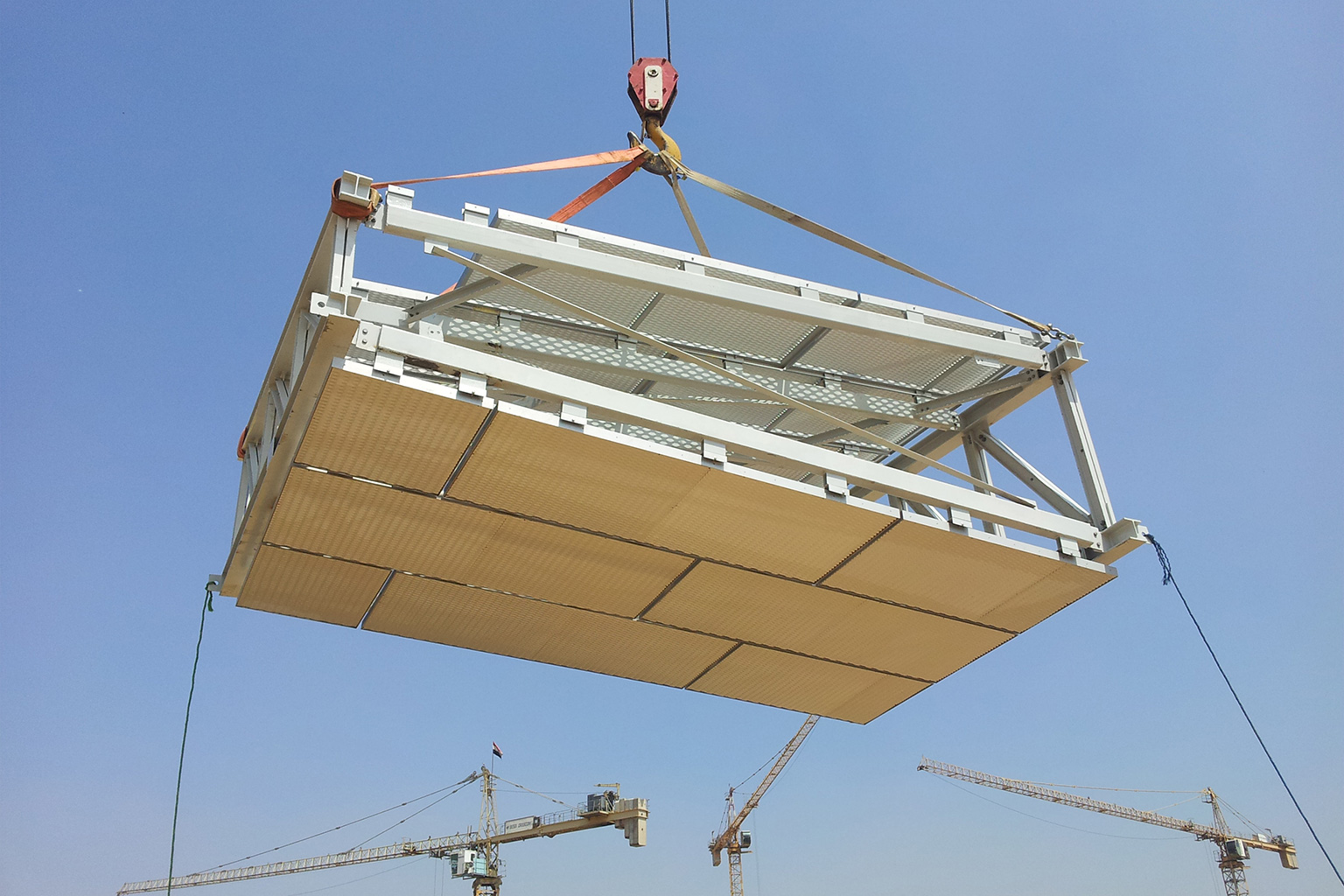
480.000
GFA
[m²]
47.835
MESH PANELS
4
DUPLICATED PARAMETRIC ELEMENTS
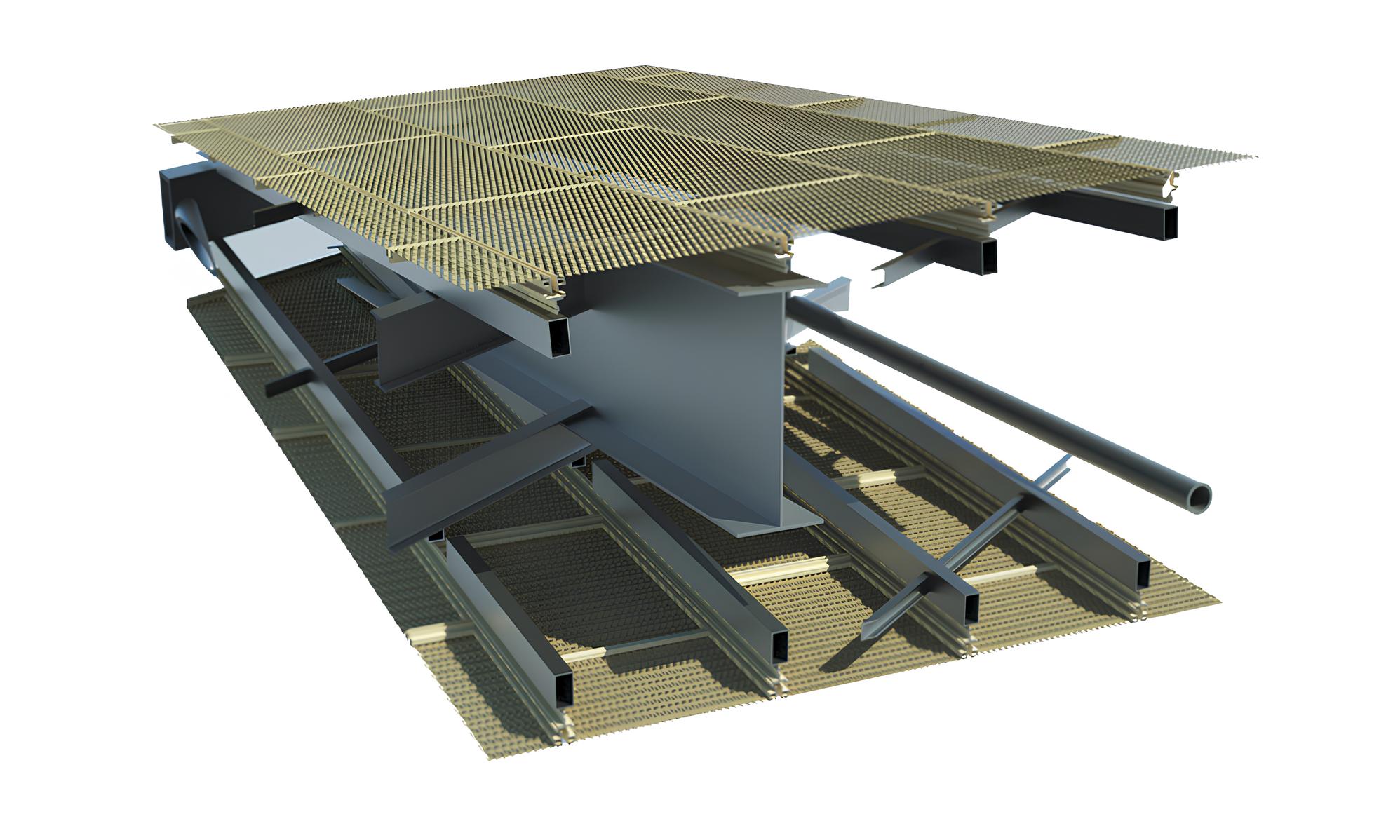
“BIM applied to one of the most iconic construction sites in the world. It was 2013 when we first stepped onto the site—what an incredible experience to work under the watchful gaze of the Pyramids of Giza.”
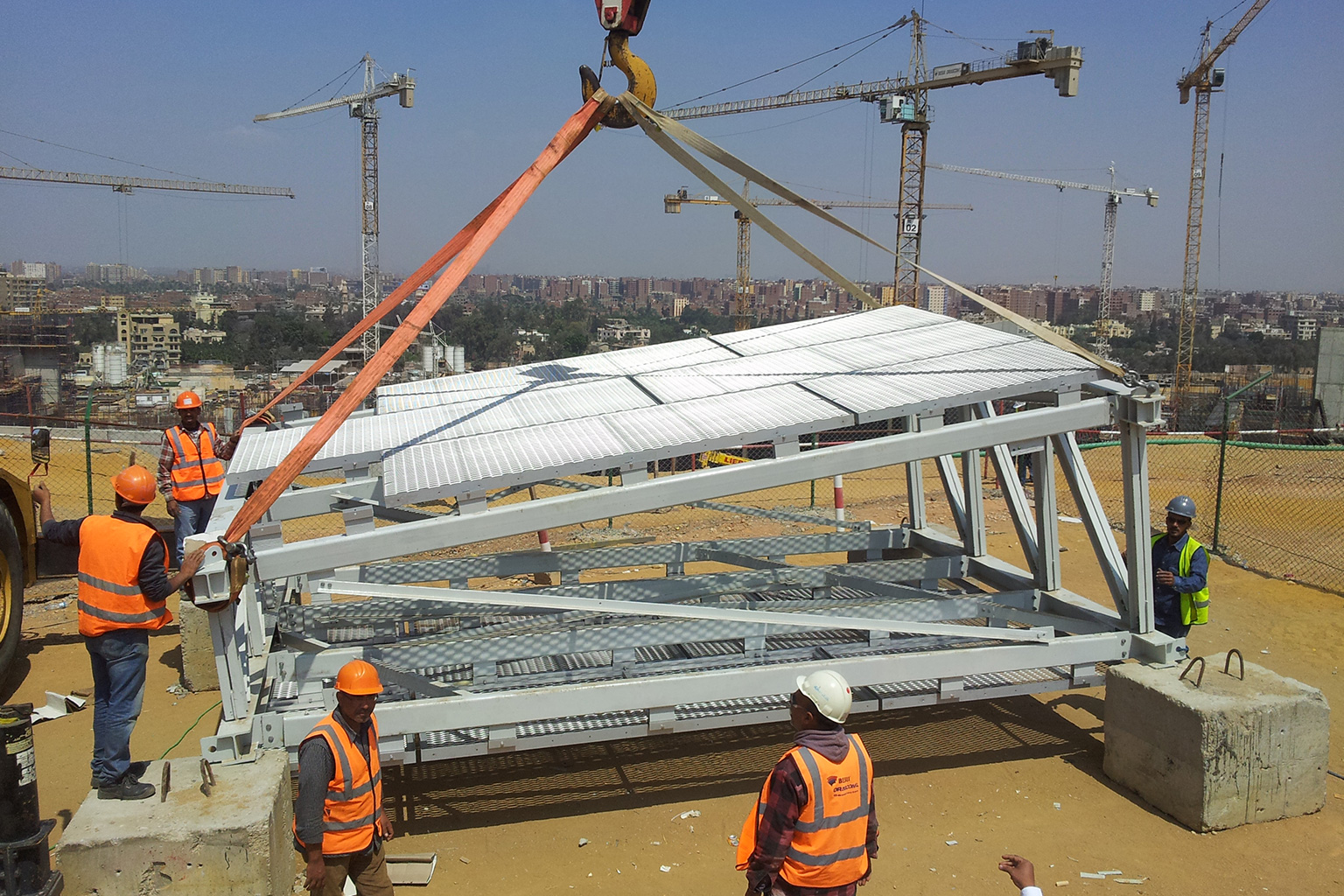
Other projects

Digital implementation plan for excellence in international medicine
EDQM, Strasbourg (France)

Construction Design in BIM, Project Coordination and On-site Assistance
Collegiate Student Housing, Milan
