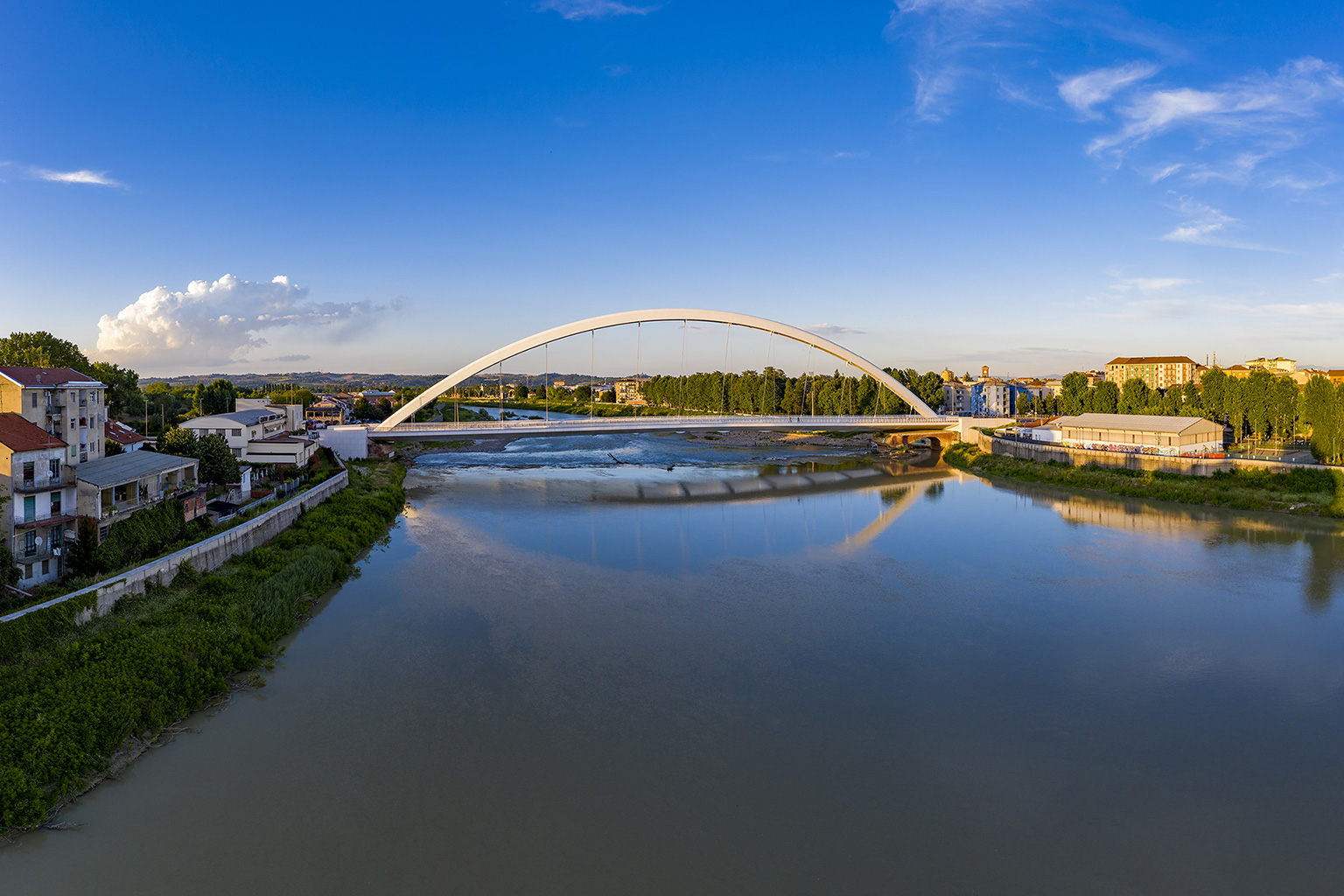When engineering meets architectural design
Cittadella Bridge, Alessandria
180
SPAN LENGTH
[lm]
5.500
STEEL CLADDING
[m²]
35.000
INSTALLED COMPONENTS
60.000
FIXING HOLES
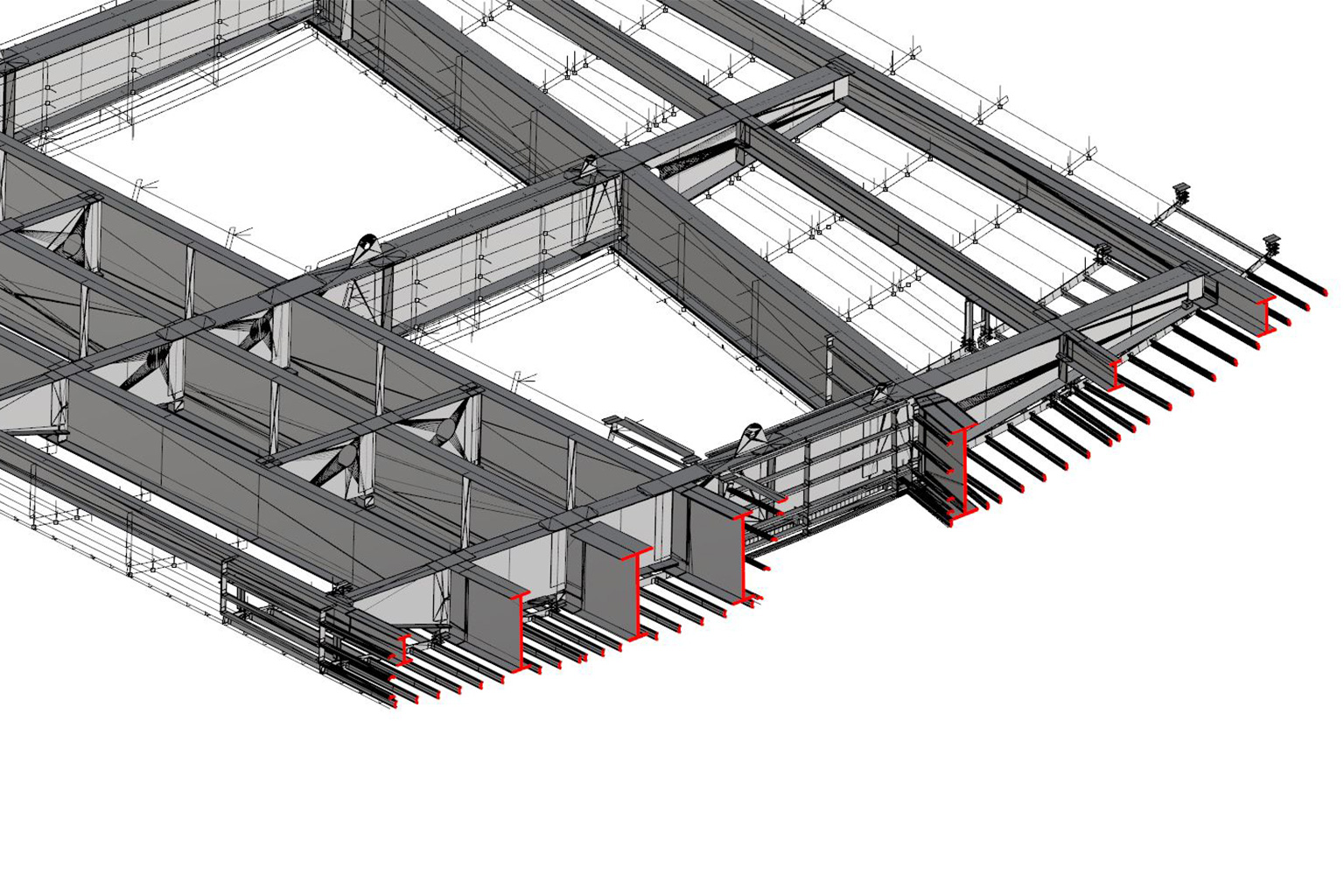
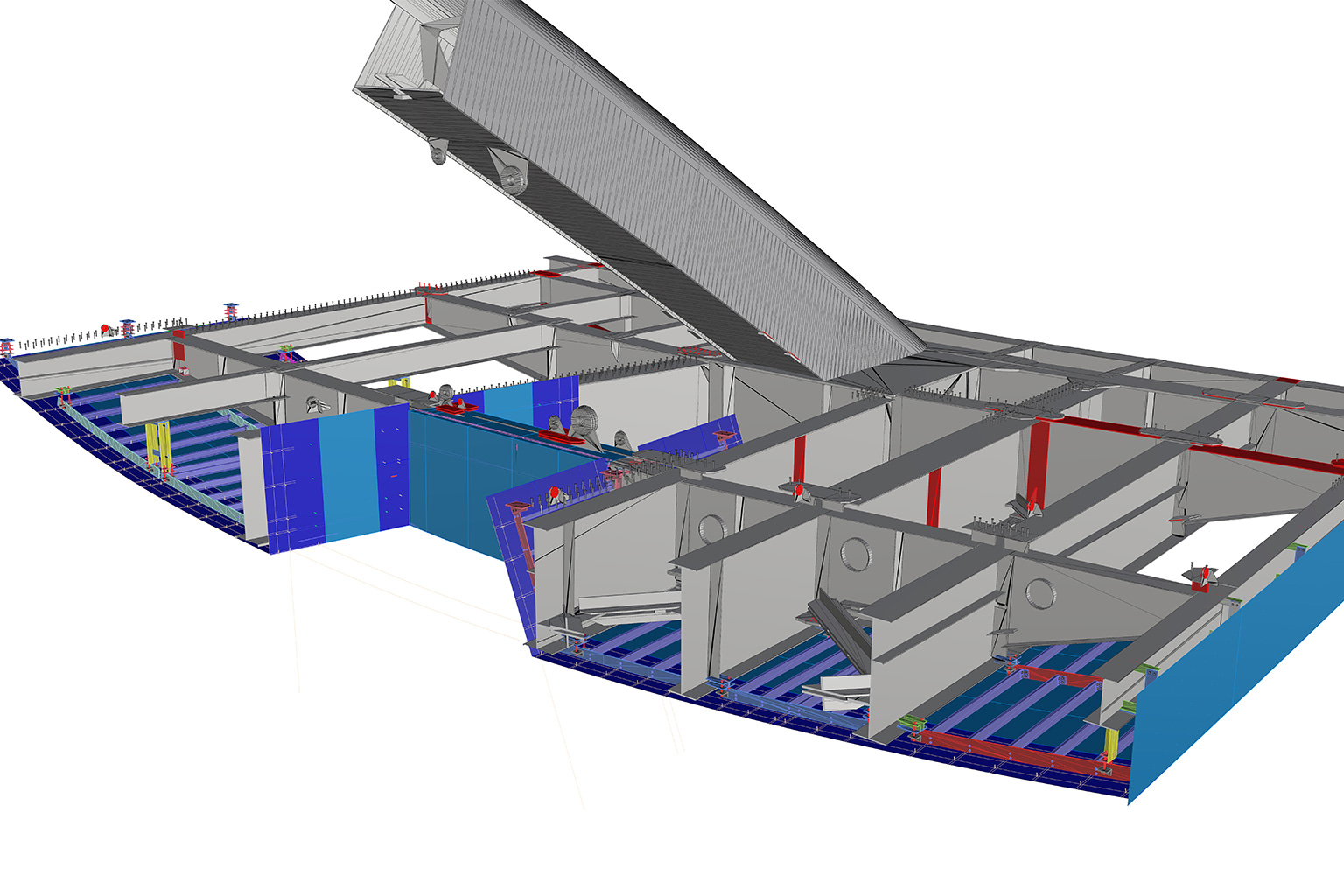
“The ability to use and manage tools is the most innovative and dynamic aspect of our professional approach. Combined with the experience gained alongside those with deep technical expertise in the field, it enables us to tackle each project in the most effective and productive way.”
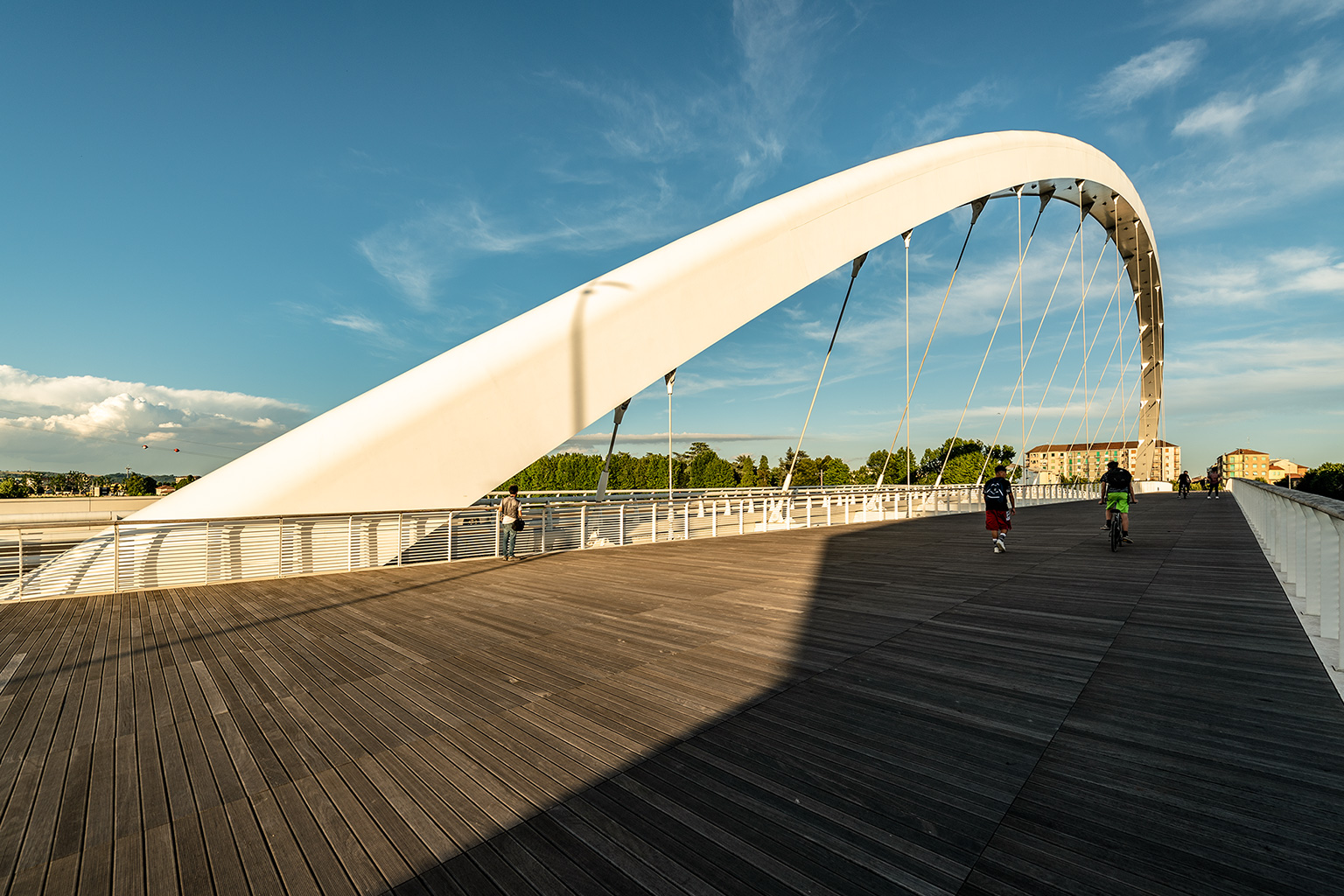
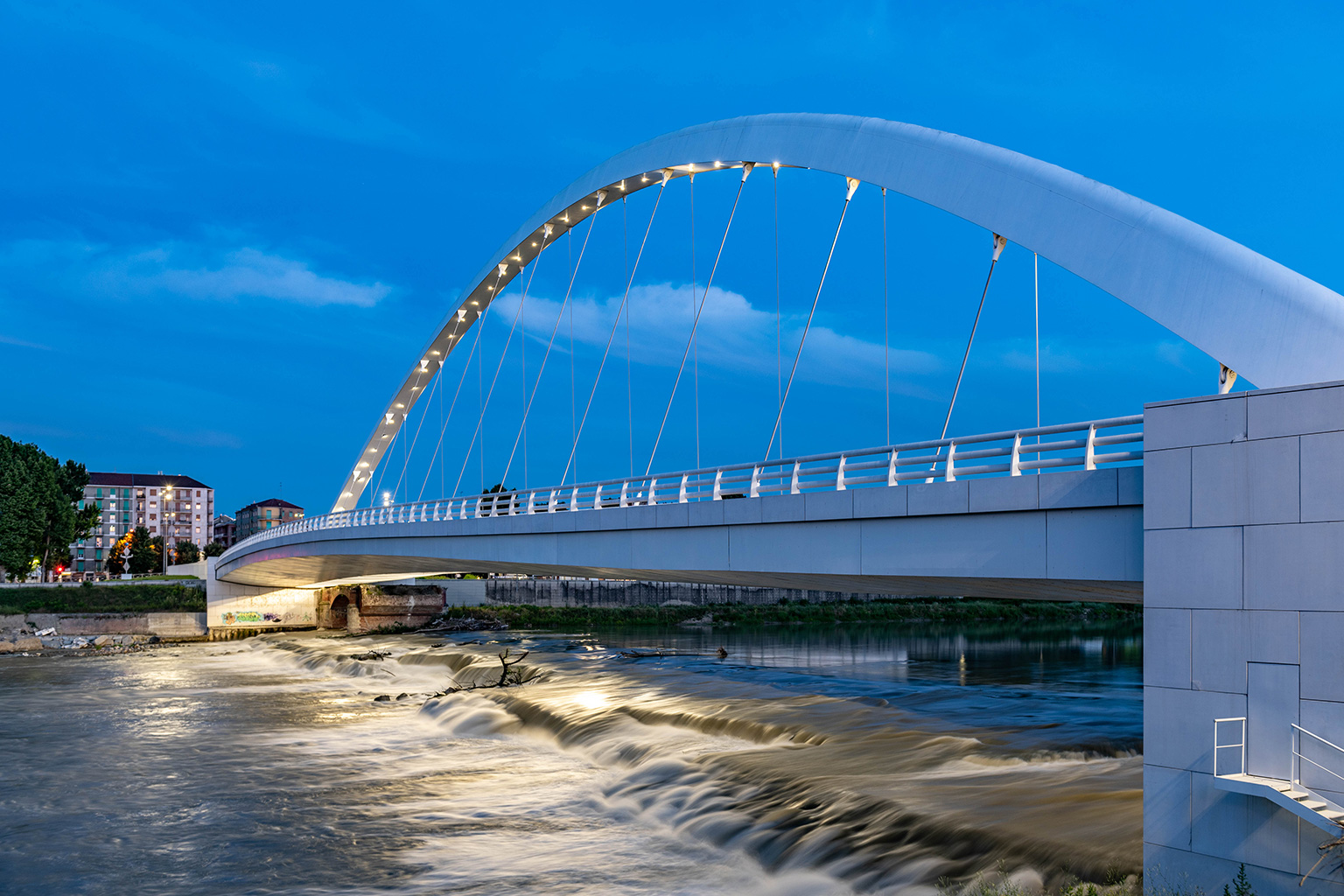
Other projects

A digital implementation plan for residential property management companies
ATER, Udine (UD) and Pordenone (PN)

Innovative Construction at High Altitude
Lefay Dolomites, Pinzolo (TN)
