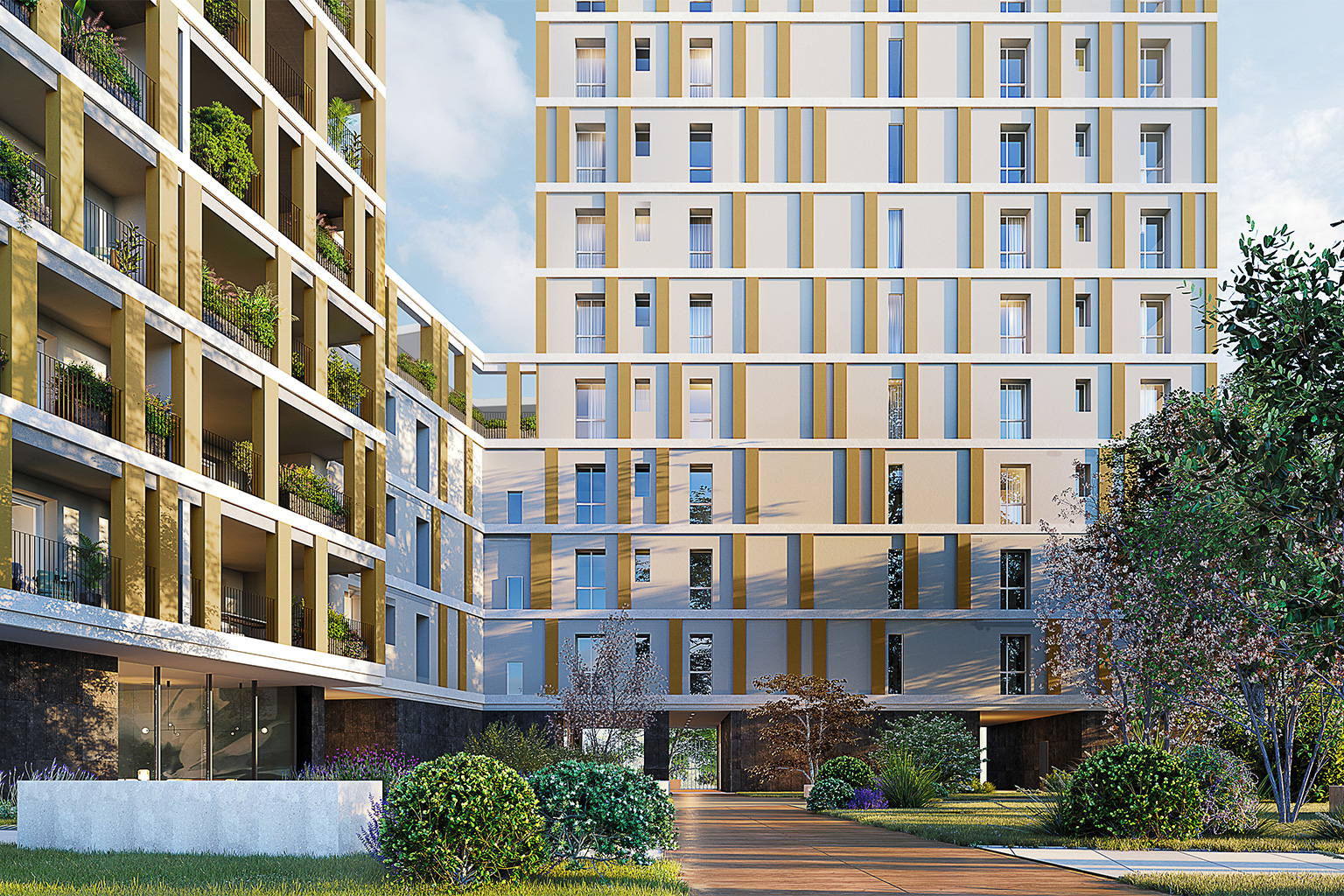Human Technopole Foundation
MIND Area, Milan
- Preparation of the BIM Execution Plan (BEP)
- BIM Management
- Creation of the federated model, clash detection, and model checking
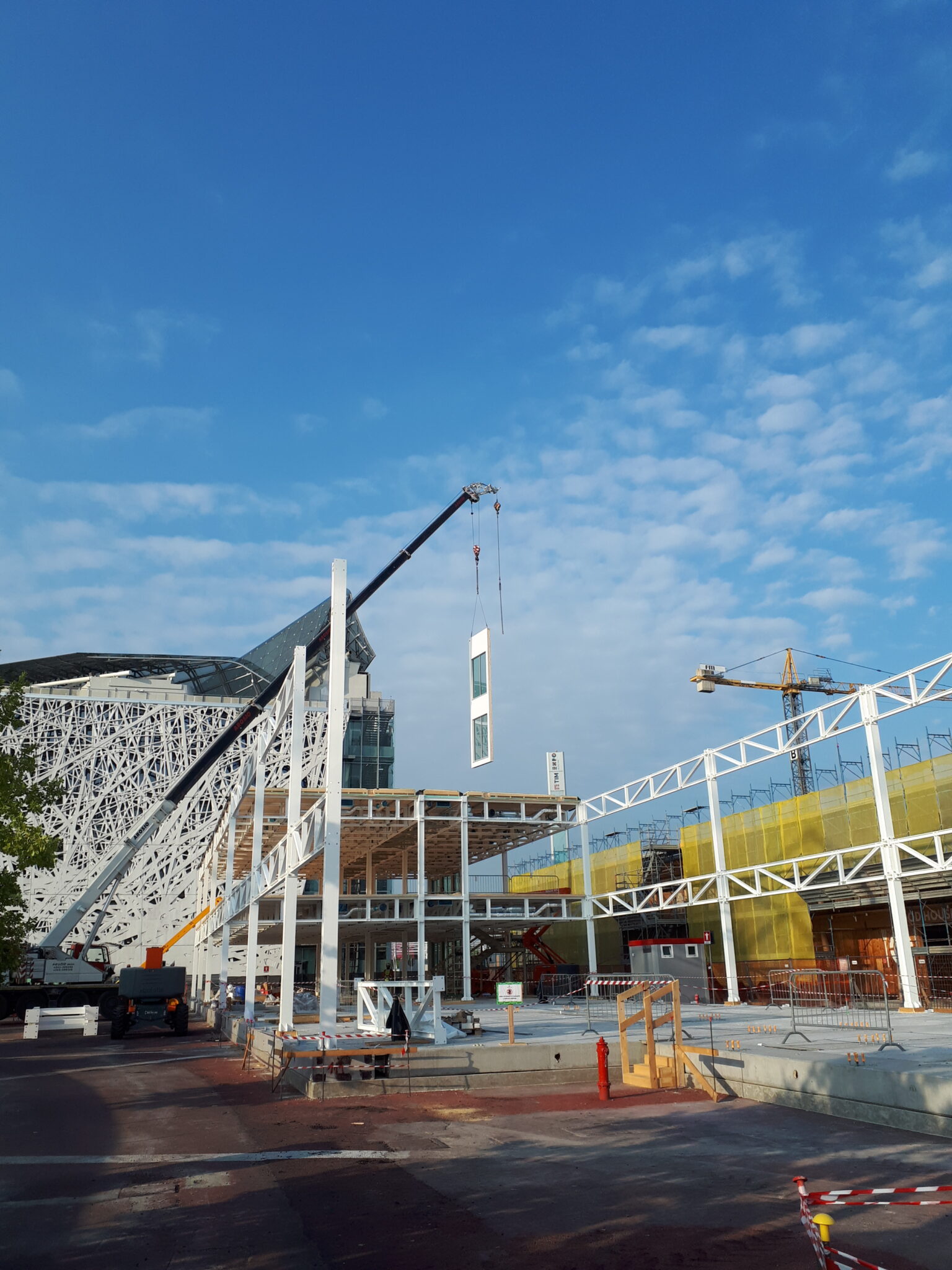
19
OPERATIONAL UNITS
450
PROFESSIONALS INVOLVED
34.000
EXTENSION
[m²]
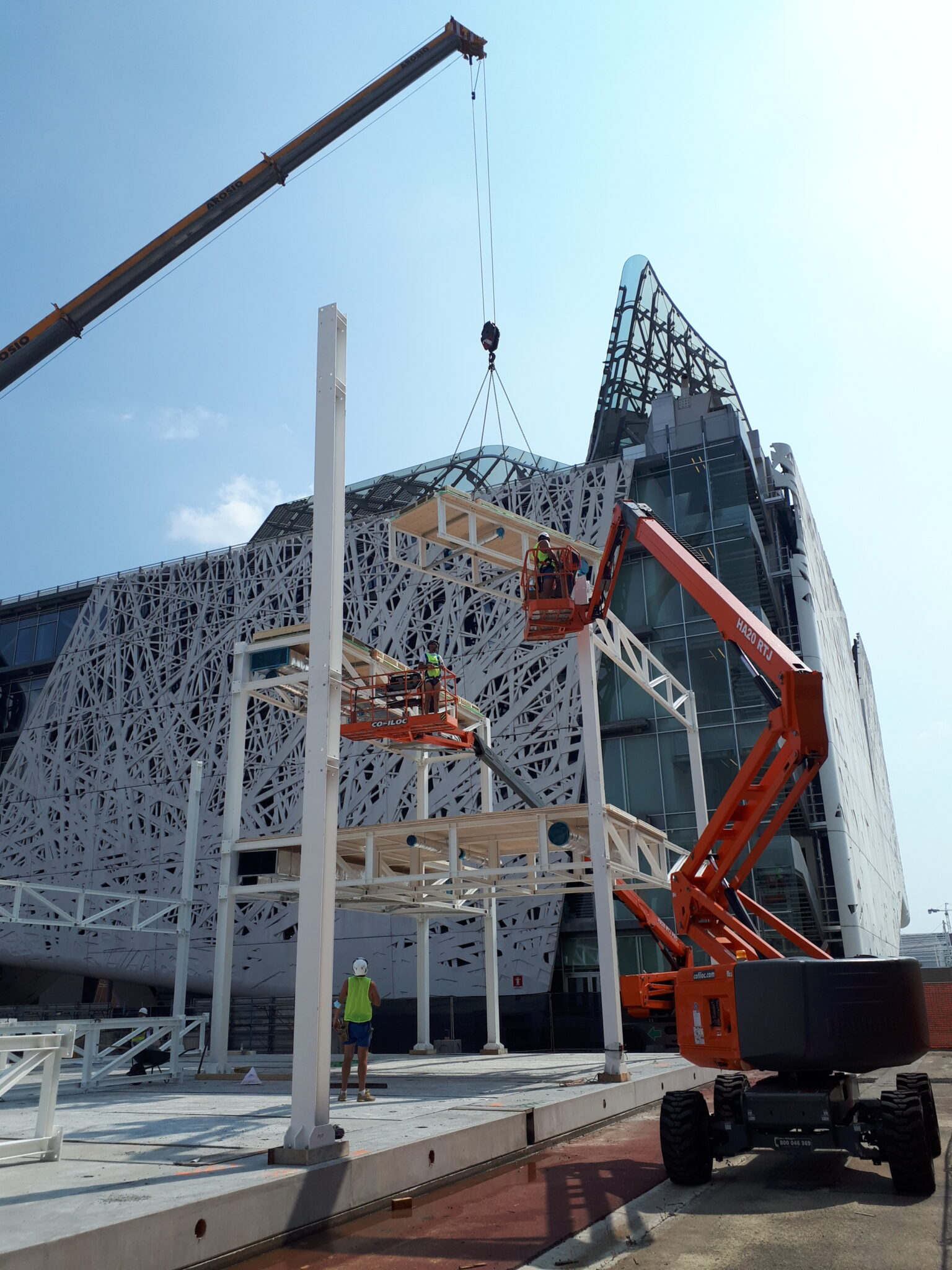
“Looking back at the Human Technopole project, what stays with me is the awareness that we helped the companies involved build better, faster, and with higher quality.”
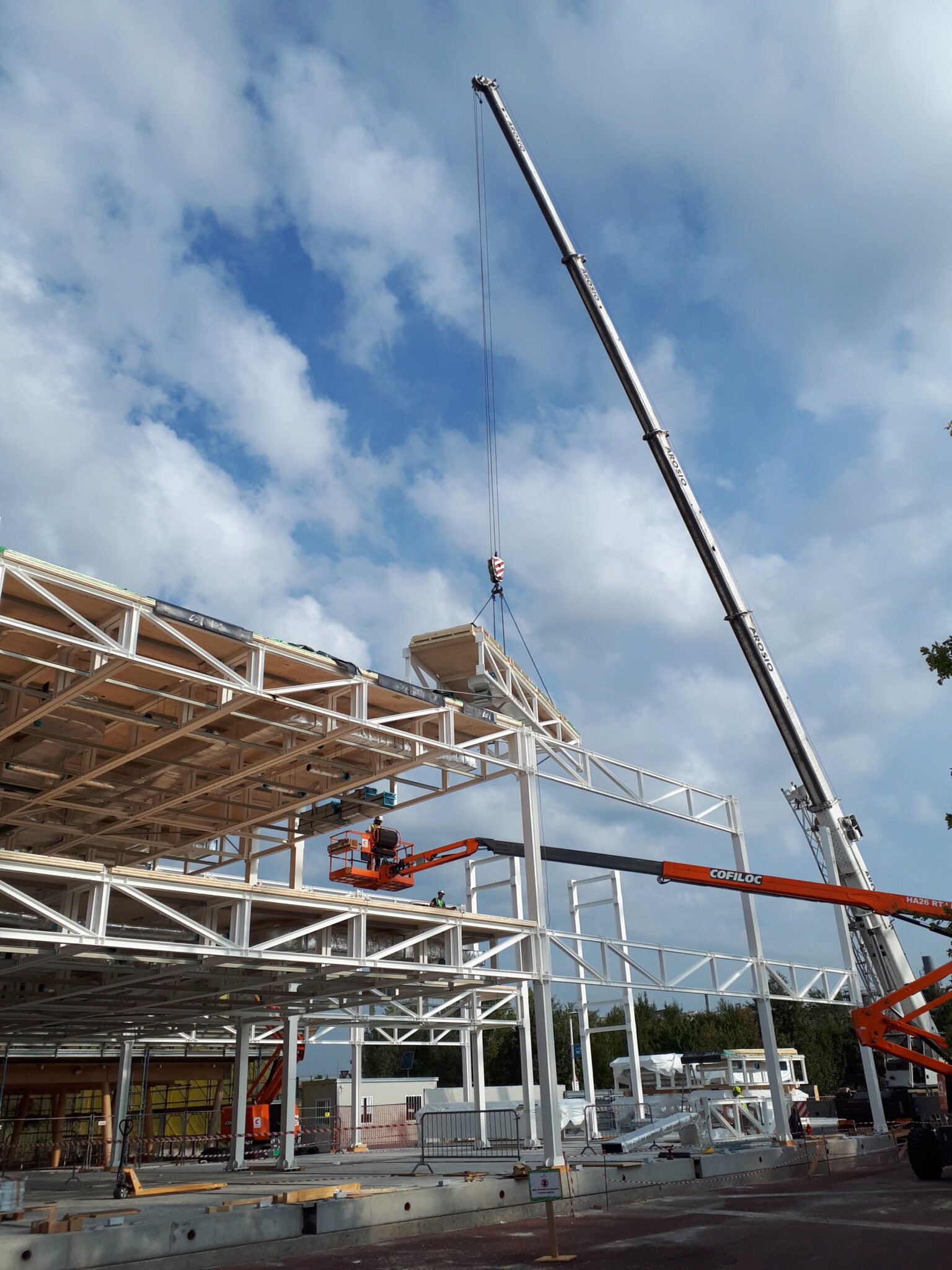
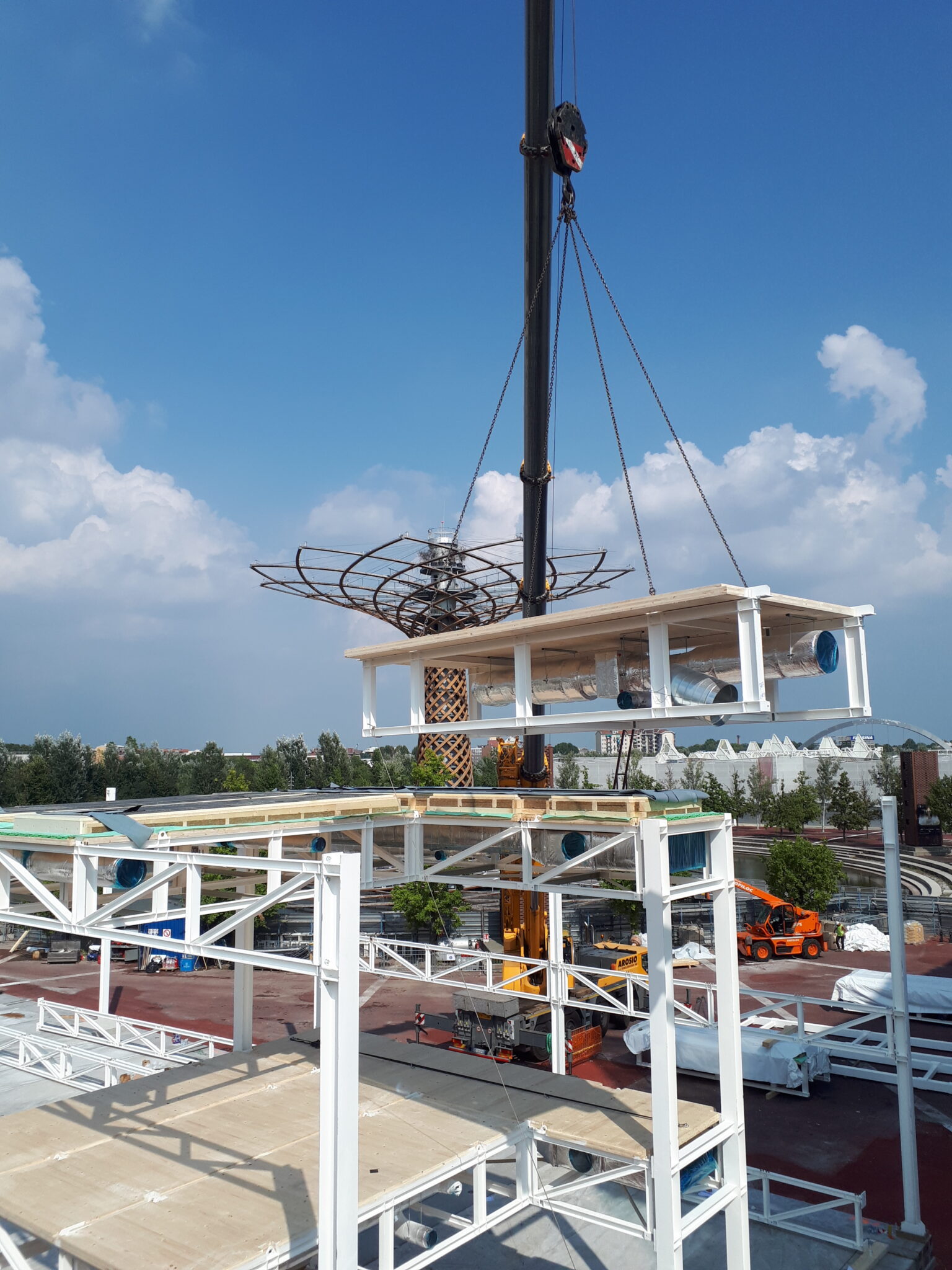
Other projects
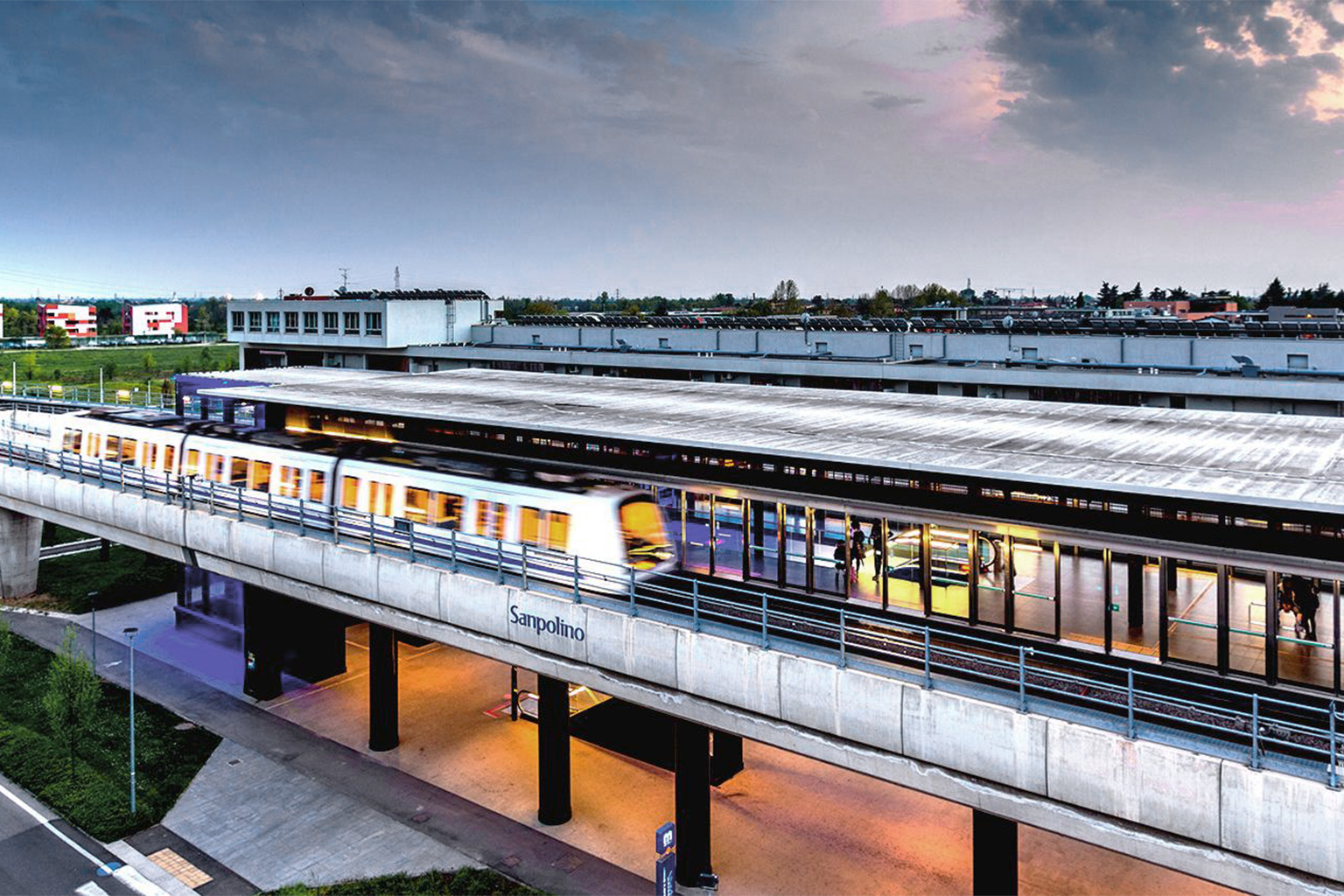
A digital implementation plan for the public administration
Brescia Infrastrutture, Brescia

Construction Design in BIM, Project Coordination and On-site Assistance
Collegiate Student Housing, Milan

In Harmony with the Landscape: The Foliage Road
Val Vigezzo state road, Re/Ribellasca Section (VCO)
