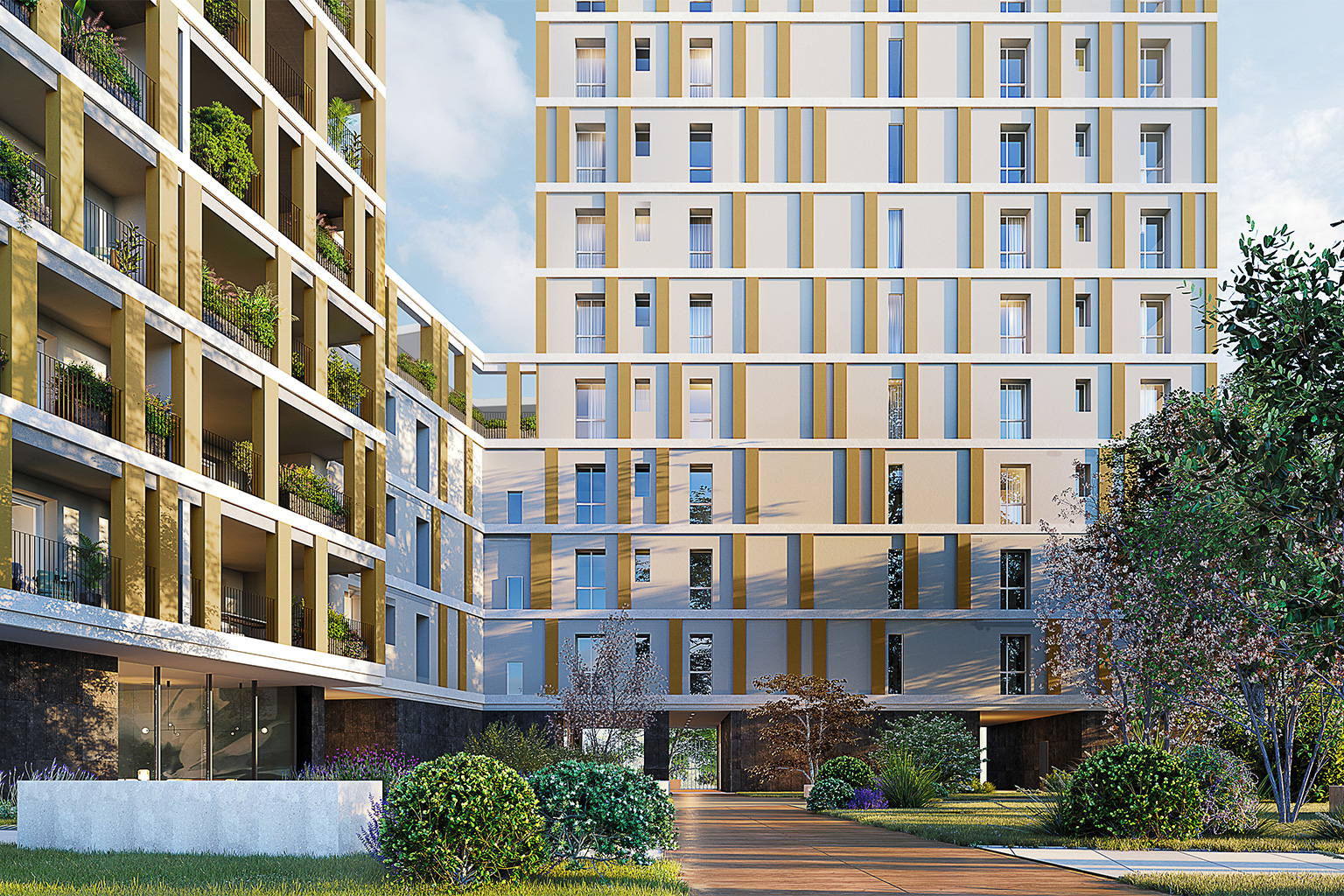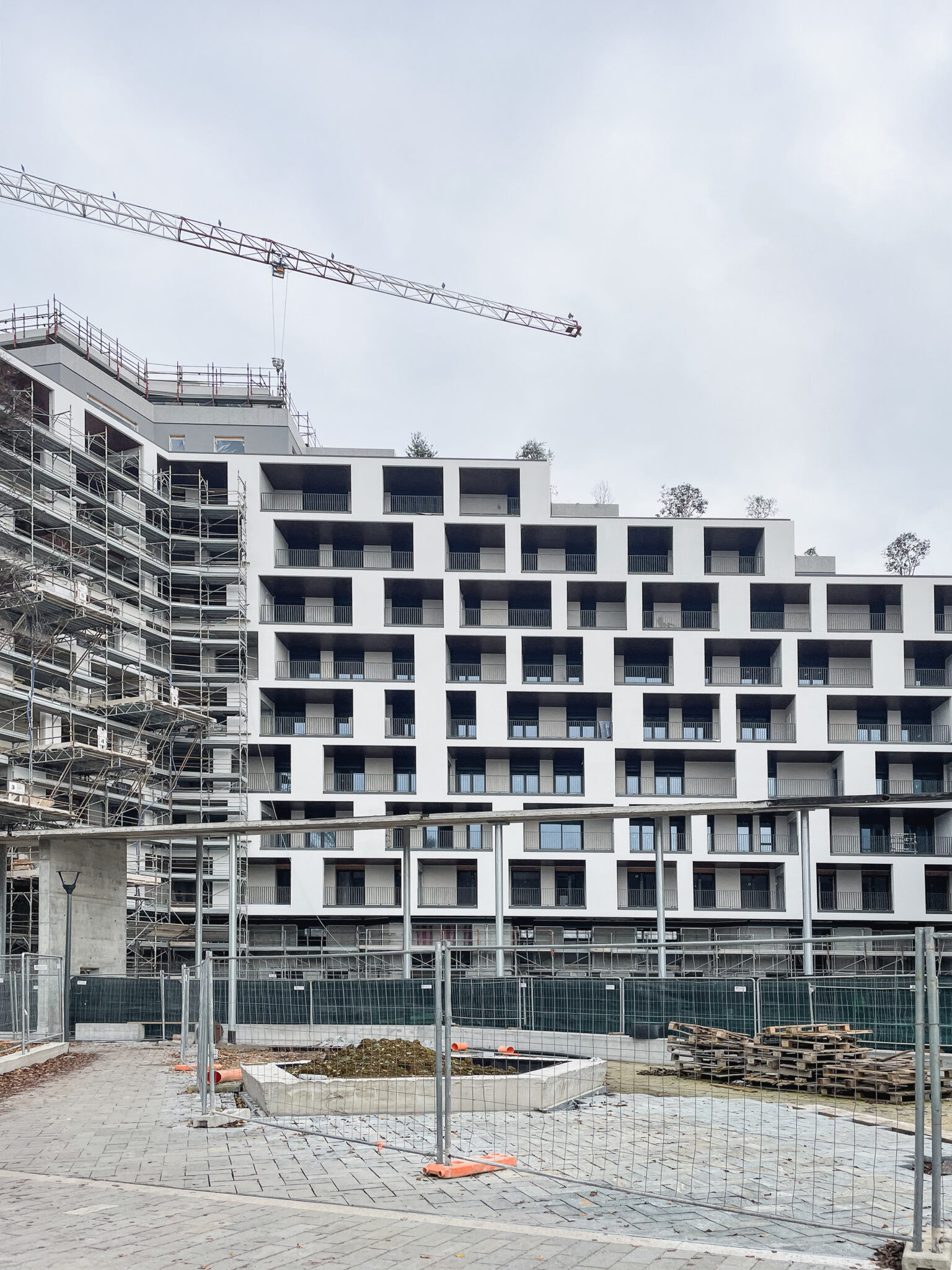Strategic partner of the contractor for a digital approach to the Bosconavigli project
Bosconavigli, Milan
8.000
GFA
[m²]
60
VALUE OF DESIGNED WORKS
[M €]
11.400
PRIVATE AND PUBLIC PARK
[m²]
90
APARTMENTS
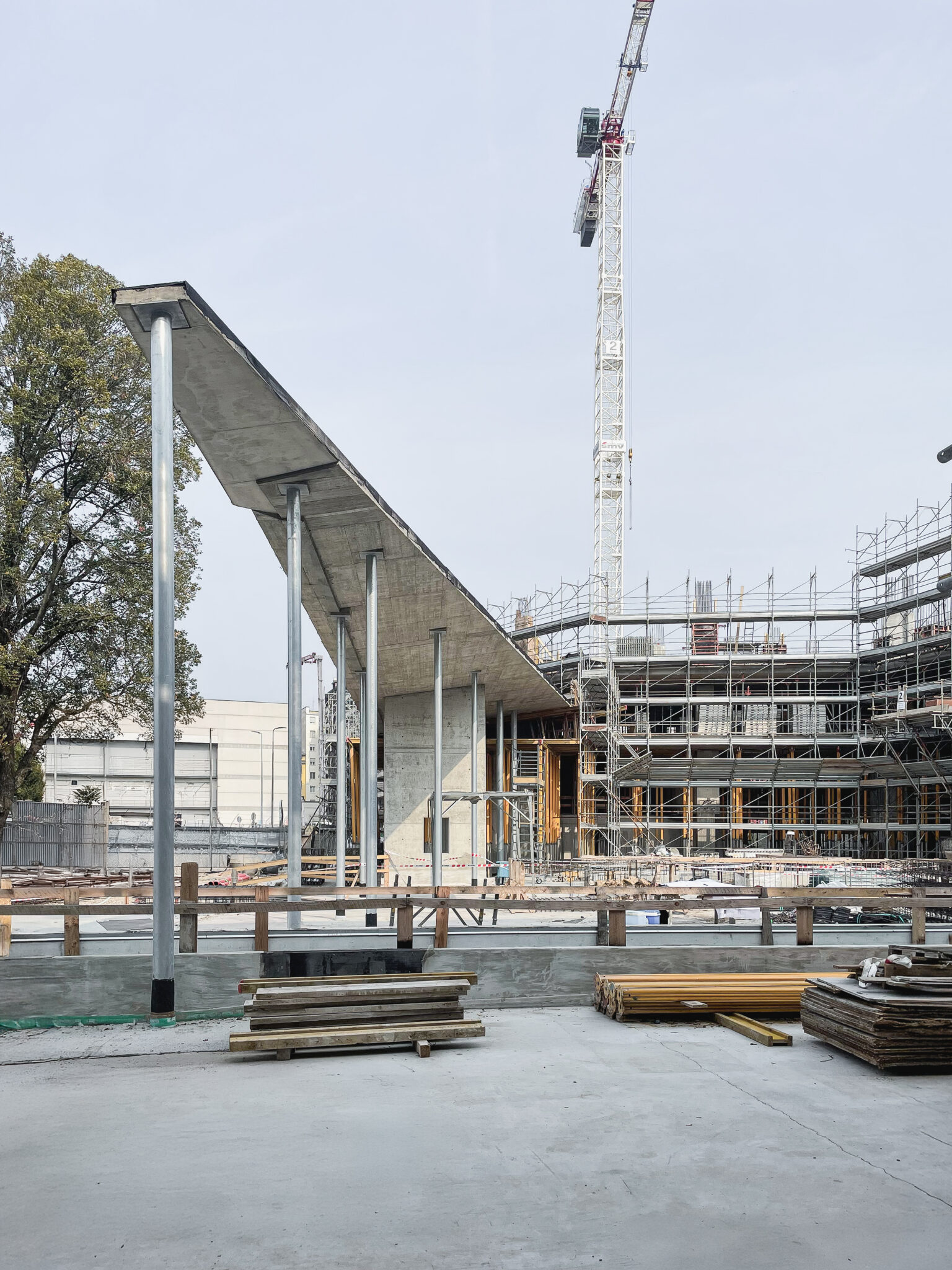
“The meeting with DVArea marked the beginning of a collaborative journey based on an approach that successfully combined the specific needs of our company with those of the project, in a shared pursuit of excellence and innovation.”
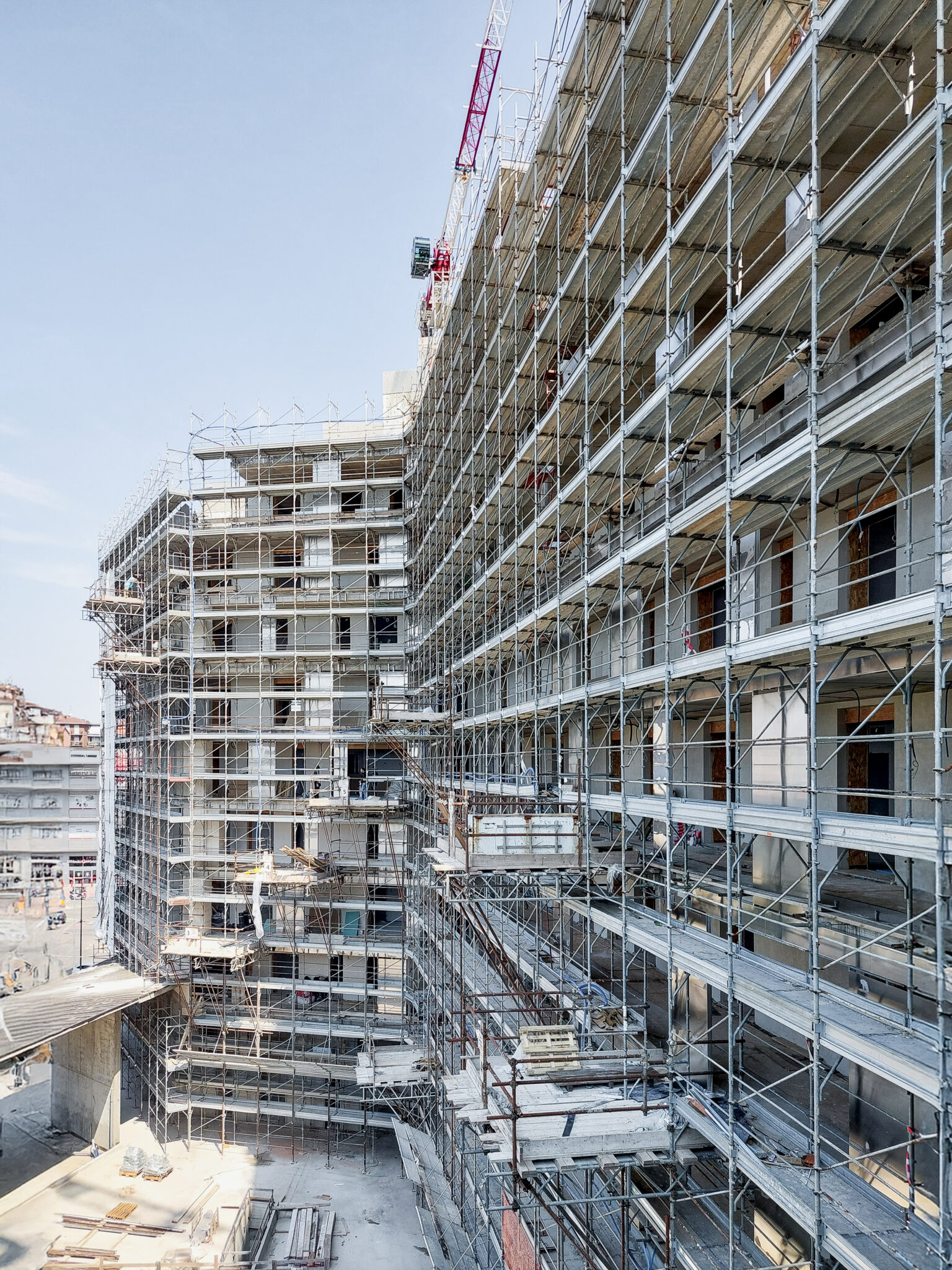
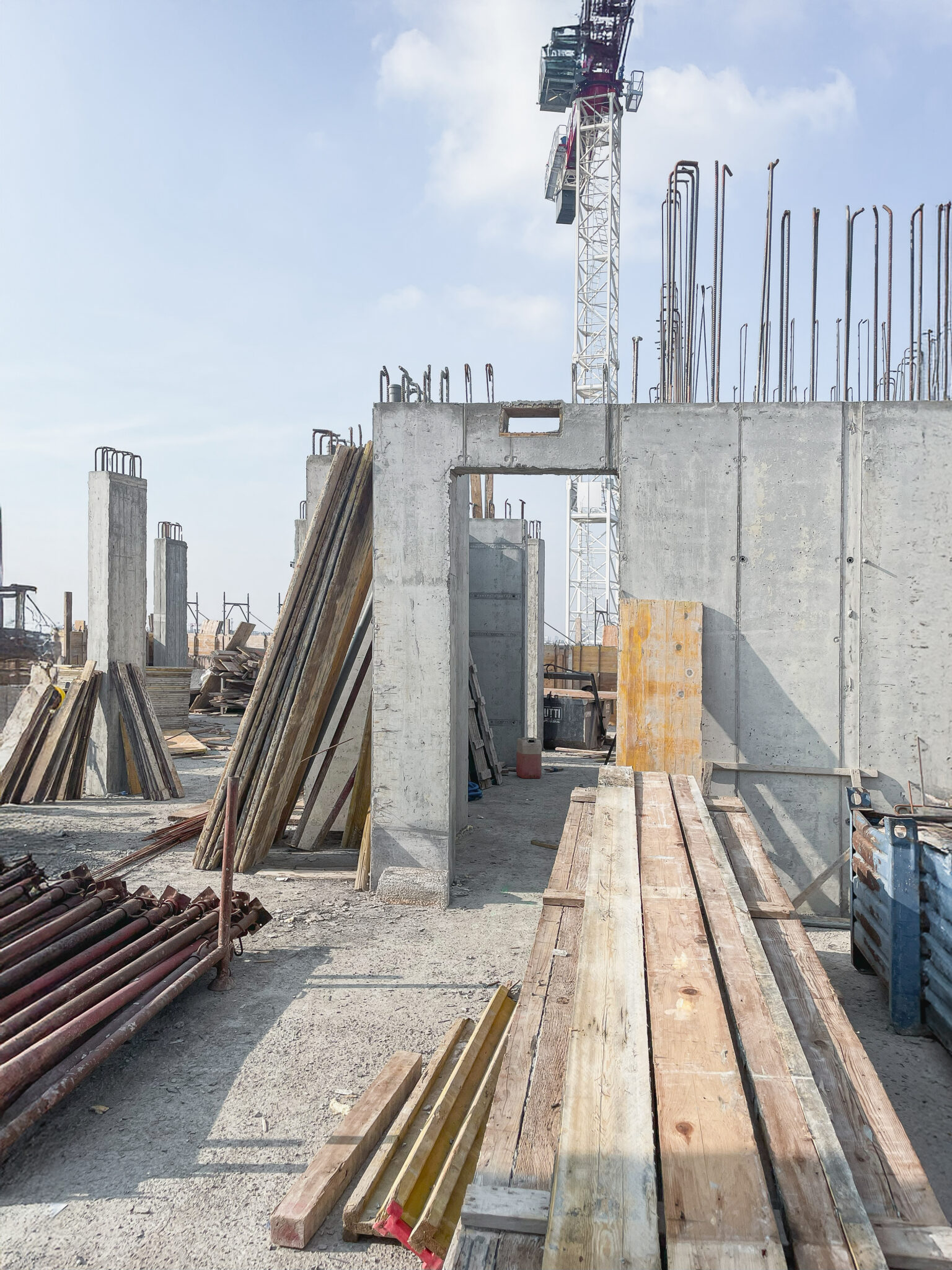
Other projects

The pyramids of Giza and digital culture: where it all began
Grand Egyptian Museum, Cairo

Construction Design in BIM, Project Coordination and On-site Assistance
Collegiate Student Housing, Milan
