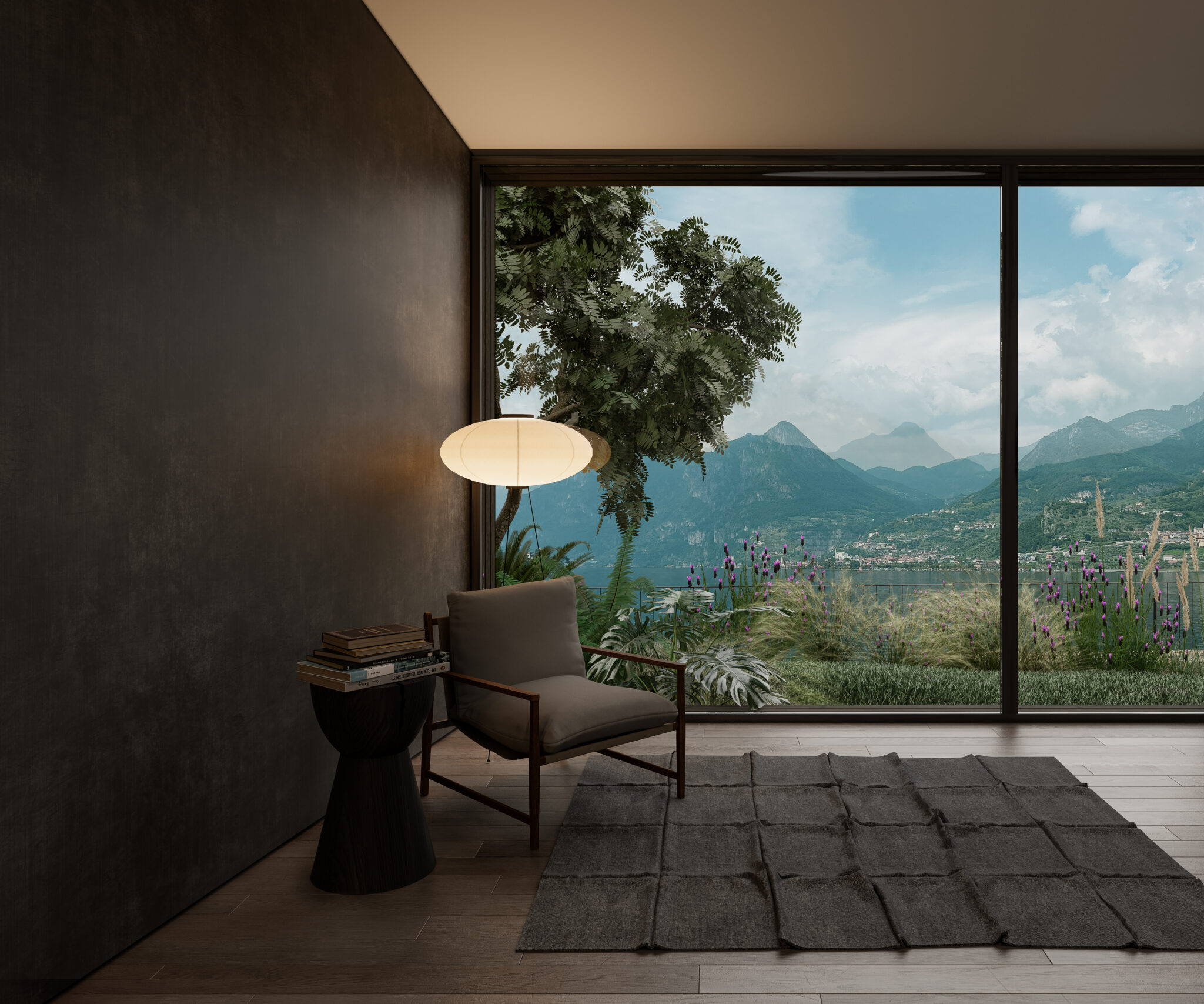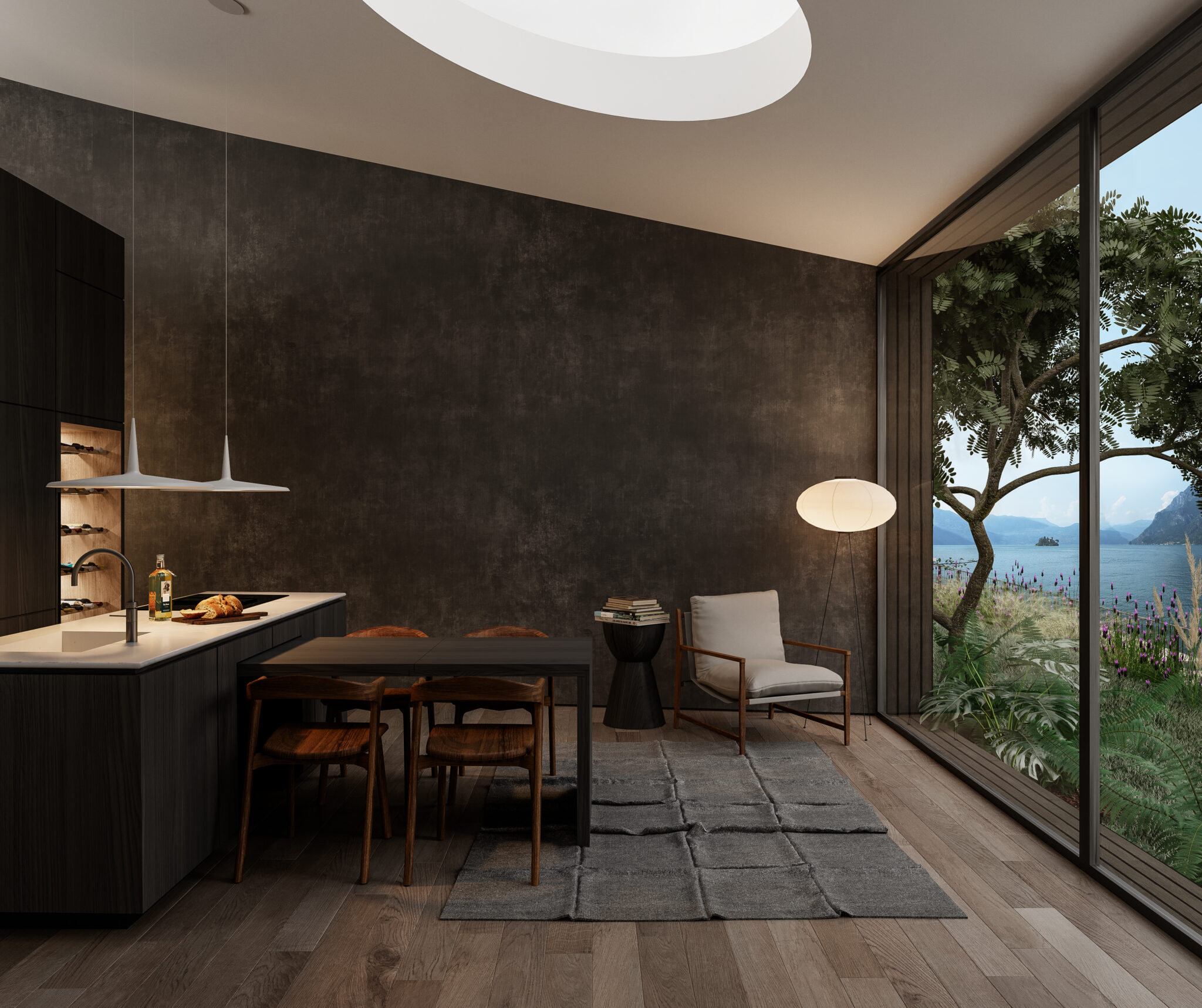Dialogue Between Design and Nature: ten villas on the lake
The Shore, Monte Isola (Bs)
Vitrum Parks, a Dutch investor operating in Italy in the real estate sector, has relied on DVArea's expertise for the preliminary design of a complex of ten exclusive villas overlooking Lake Iseo, in the iconic Municipality of Monte Isola.
Drawing inspiration from the timeless elegance and charm of boats, the proposal created by DVArea blends harmoniously into the surrounding environment. There are two types of residential units, one larger and more spacious at 150 m² and the other smaller at 75 m², both with a private garden, designed with a layout that ensures the privacy of the residents, while also offering a view of the lake from each home, thanks to the large windows.
The masterplan is enhanced in terms of amenities with a floating swimming pool that blends luxury with the beauty of Lake Iseo.
The project adopts the principles of Biophilic Design, integrating natural elements into the architecture. Direct contact with views, natural light, and air creates an environment that reduces stress and stimulates creativity. This approach enhances the psychophysical wellbeing of individuals and contributes positively to the natural environment. In this context, the person is placed at the heart of nature, living in symbiosis with the surrounding environment, whether viewed from the lake or the mountains.
In addition to developing the concept phase, DVArea supported the client throughout the administrative process. The team is now awaiting the entry into force of the new Territorial Governance Plan, in order to submit the implementation plan to the Municipality.
More +
Less - Group companies
Dieci Decibel, DVA, DVMEP, DVS, ODUElab, Tesis Fire and Safety
Category
Residential
Assignment
Detailed development planning, technical-economic feasibility, final design, execution, safety, and construction supervision
Client
DD Investire 1, Vitrum Parks
Year
2024 - ongoing
930
GFA
[m²]
3
VALUE OF DESIGNED WORKS
[M €]
10
EXCLUSIVE VILLAS
1.500
GREEN SPACES
[m²]


Other projects
Digital consulting

Digitalisation in the Airport Sector
Civil Airport of Milan-Bergamo, Orio al Serio (BG)
Hospitality
















