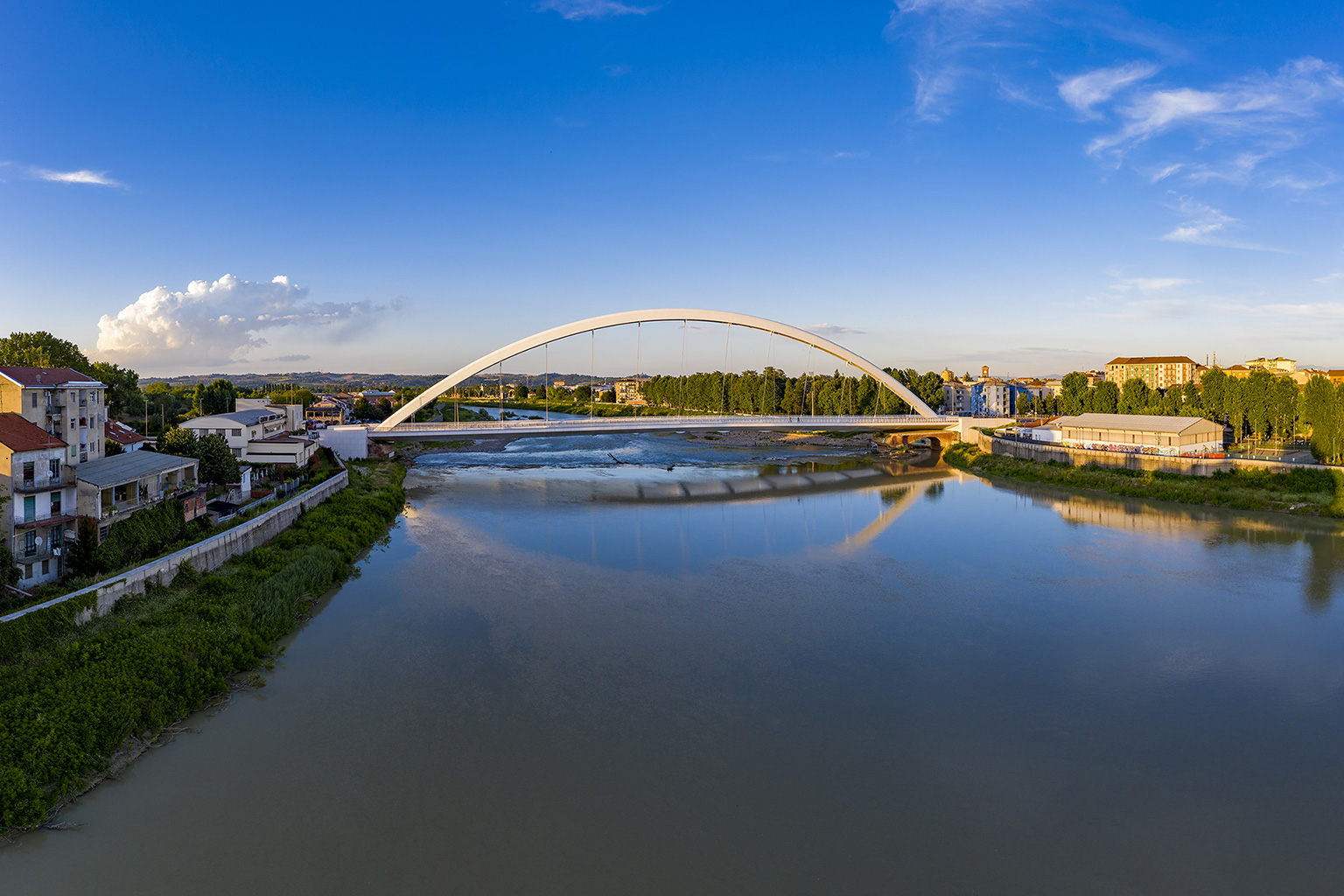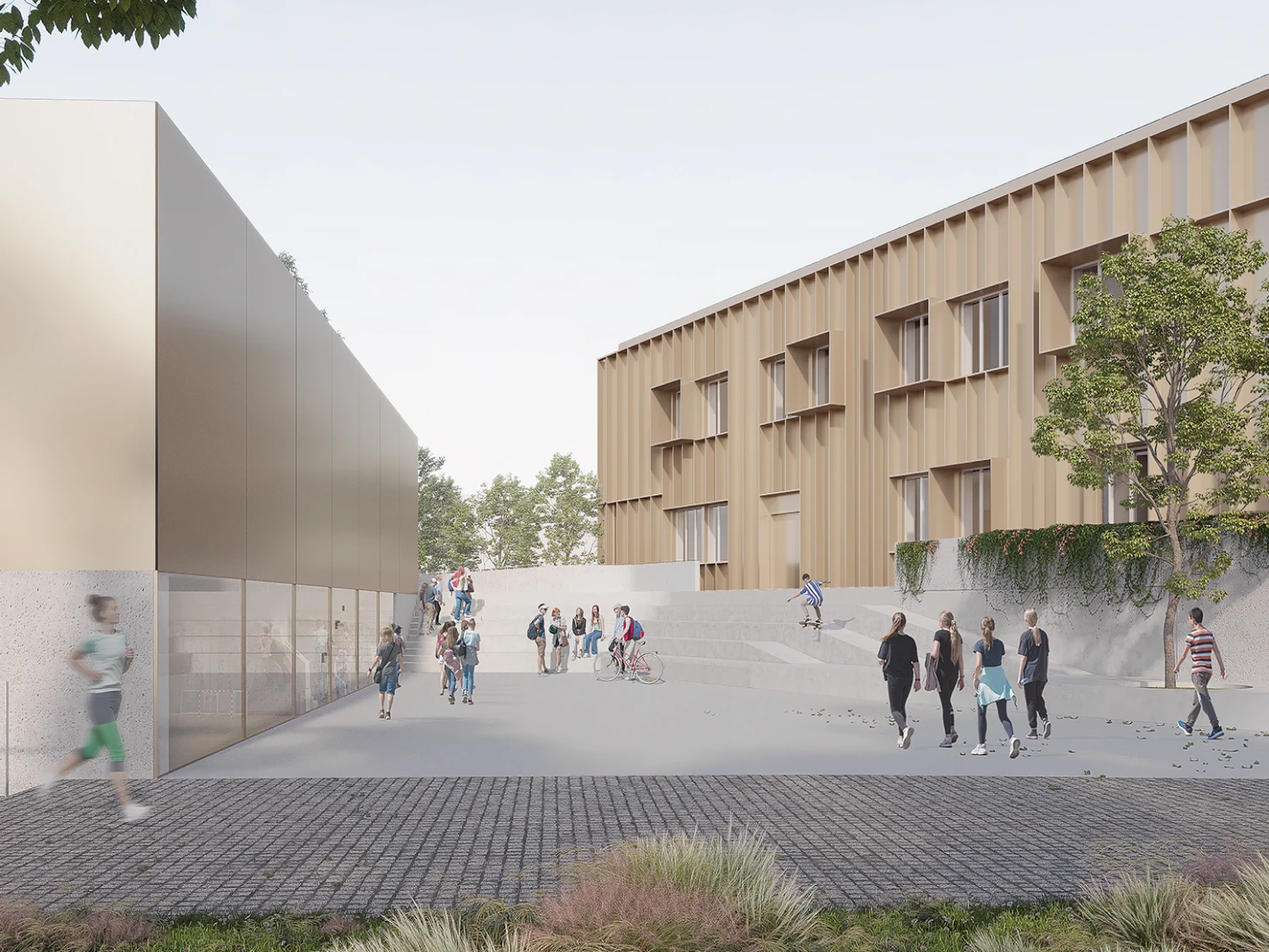Provision and setup of a Common Data Environment (CDE) for the Olympic residences
Olympic Village, Milan
- Analysis of processes and identification of stakeholder requirements
- Platform setup and customisation
- Training in the use of the CDE
- Ongoing technical support throughout the supply period
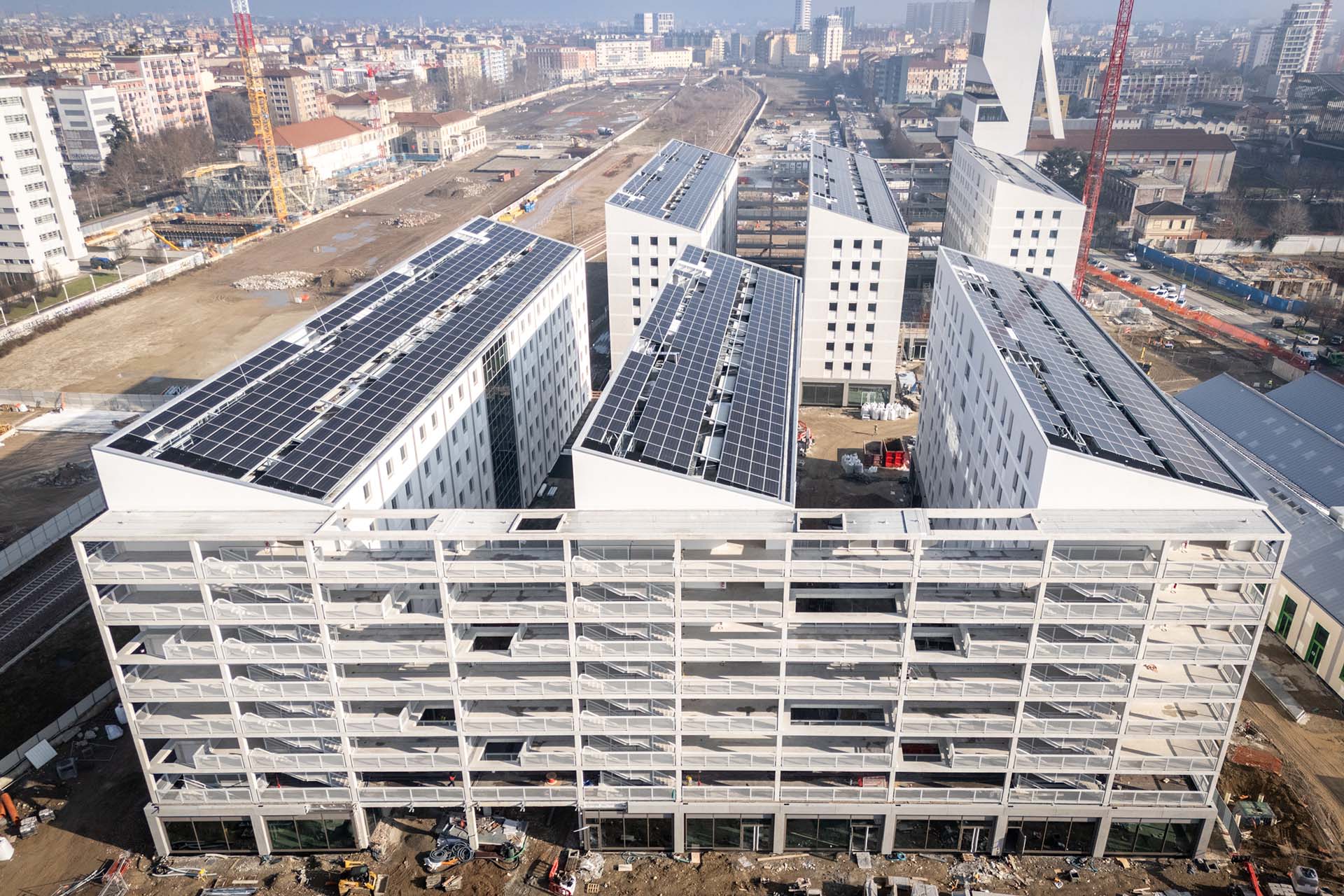
4
ACTIVE UTILITIES
3.500+
UPLOADED FILES
12.000+
TRANSMISSIONS
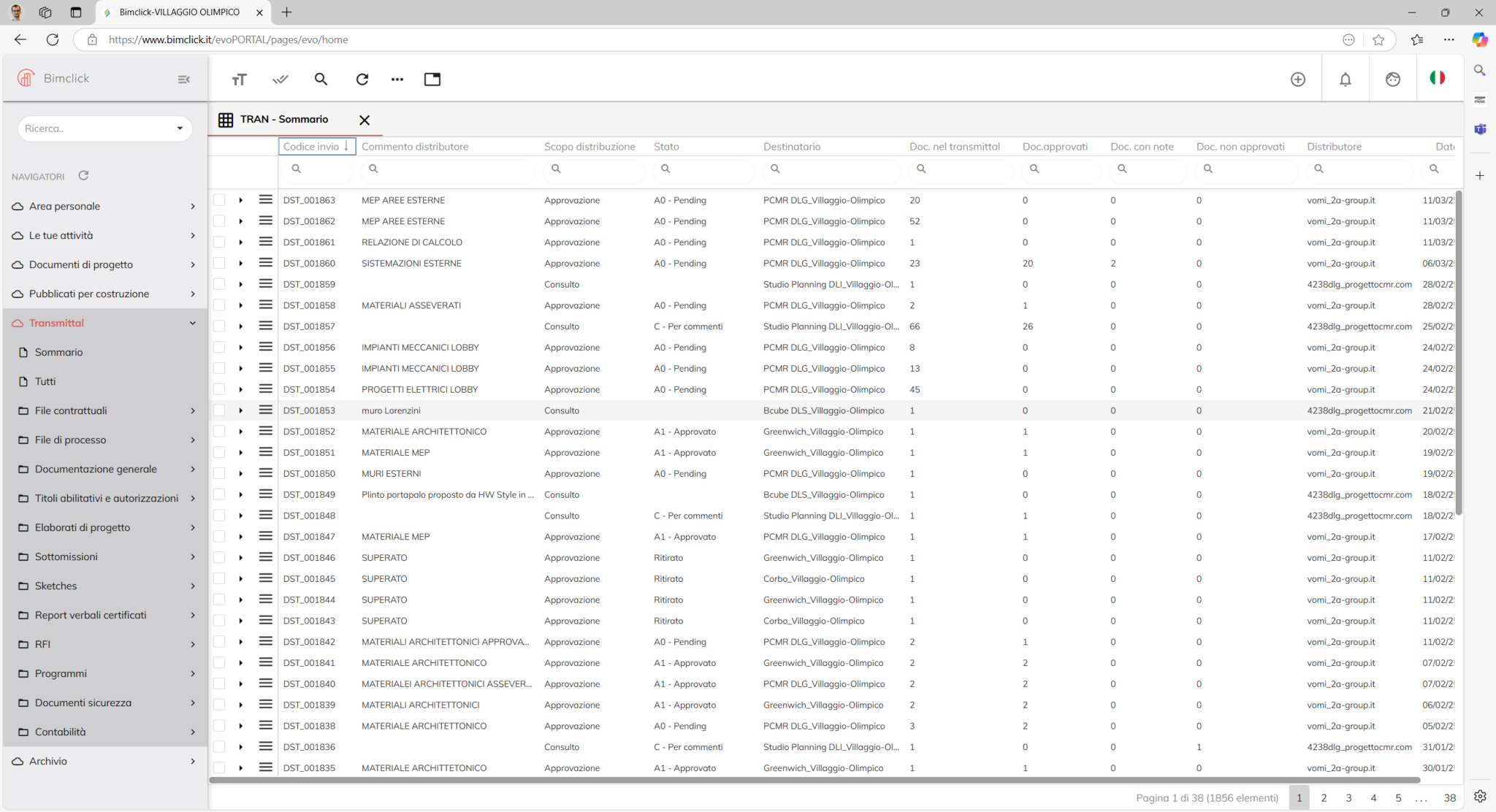
“On a construction site of the scale of the Olympic Village, document management is a critical factor for success. The Common Data Environment, configured and managed by Bimfactory, has streamlined processes, freeing up valuable resources for Site Supervision and ensuring compliance with deadlines and the quality of the project.“
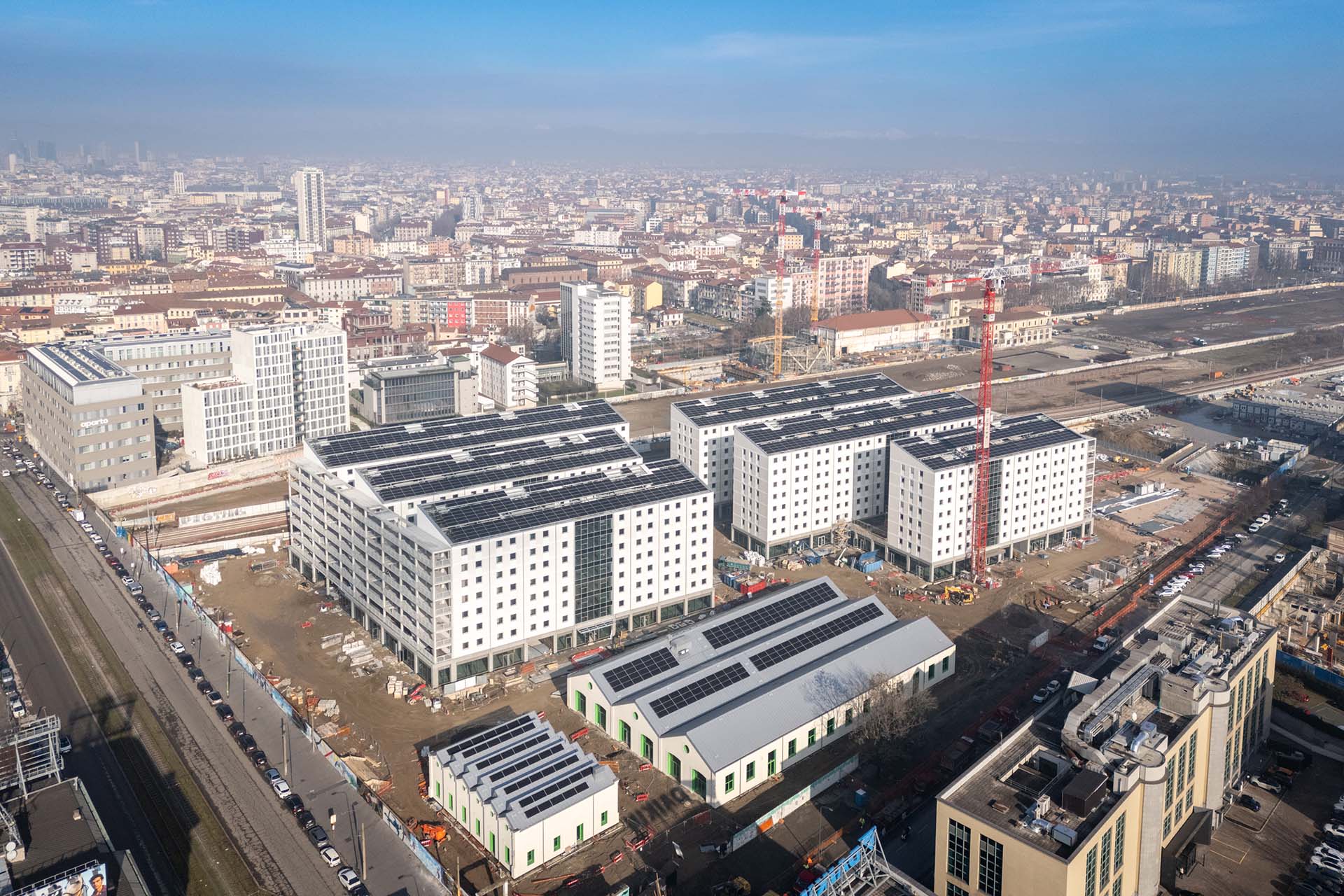
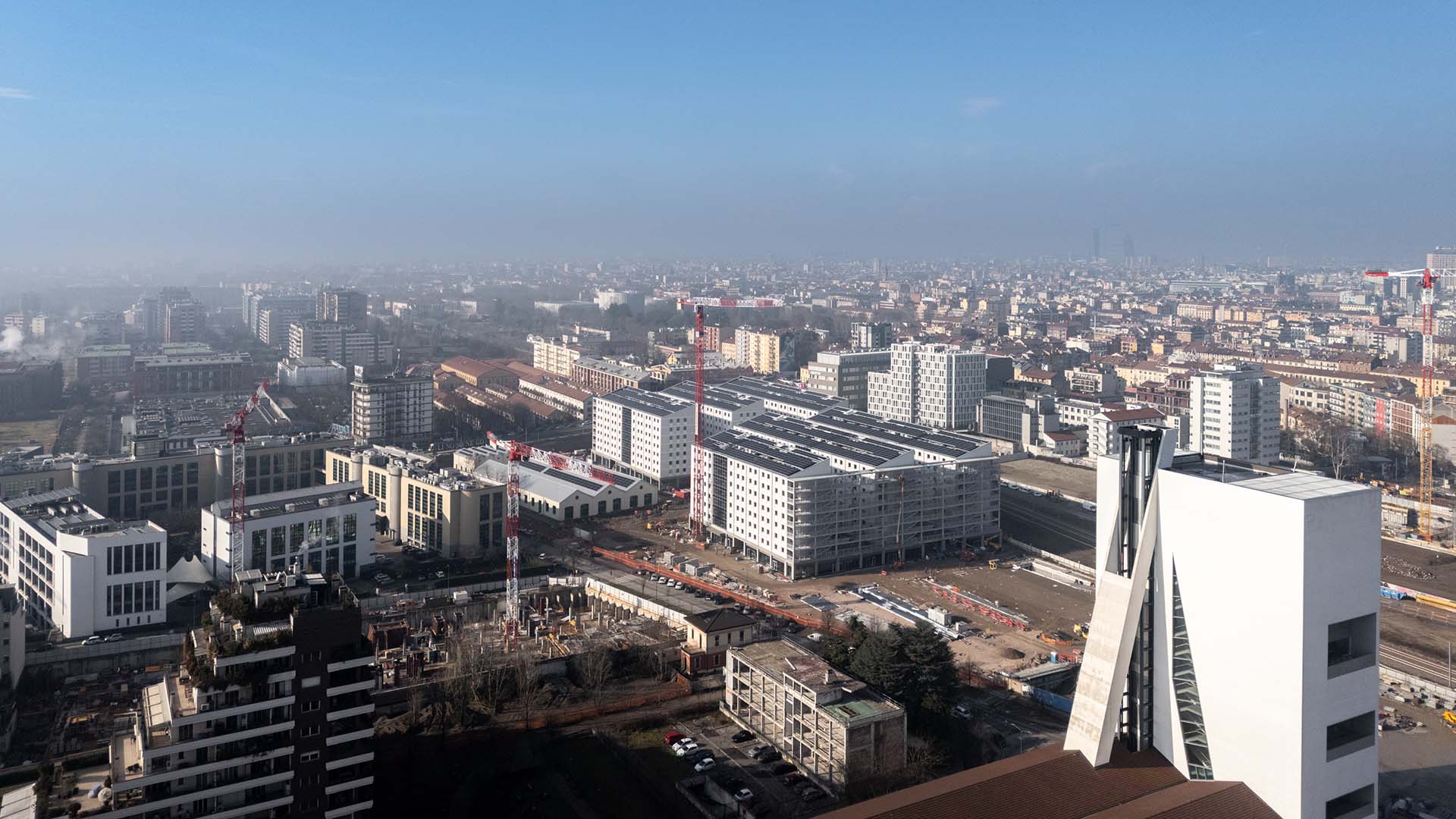
Other projects

The pyramids of Giza and digital culture: where it all began
Grand Egyptian Museum, Cairo

Construction Design in BIM, Project Coordination and On-site Assistance
Collegiate Student Housing, Milan
