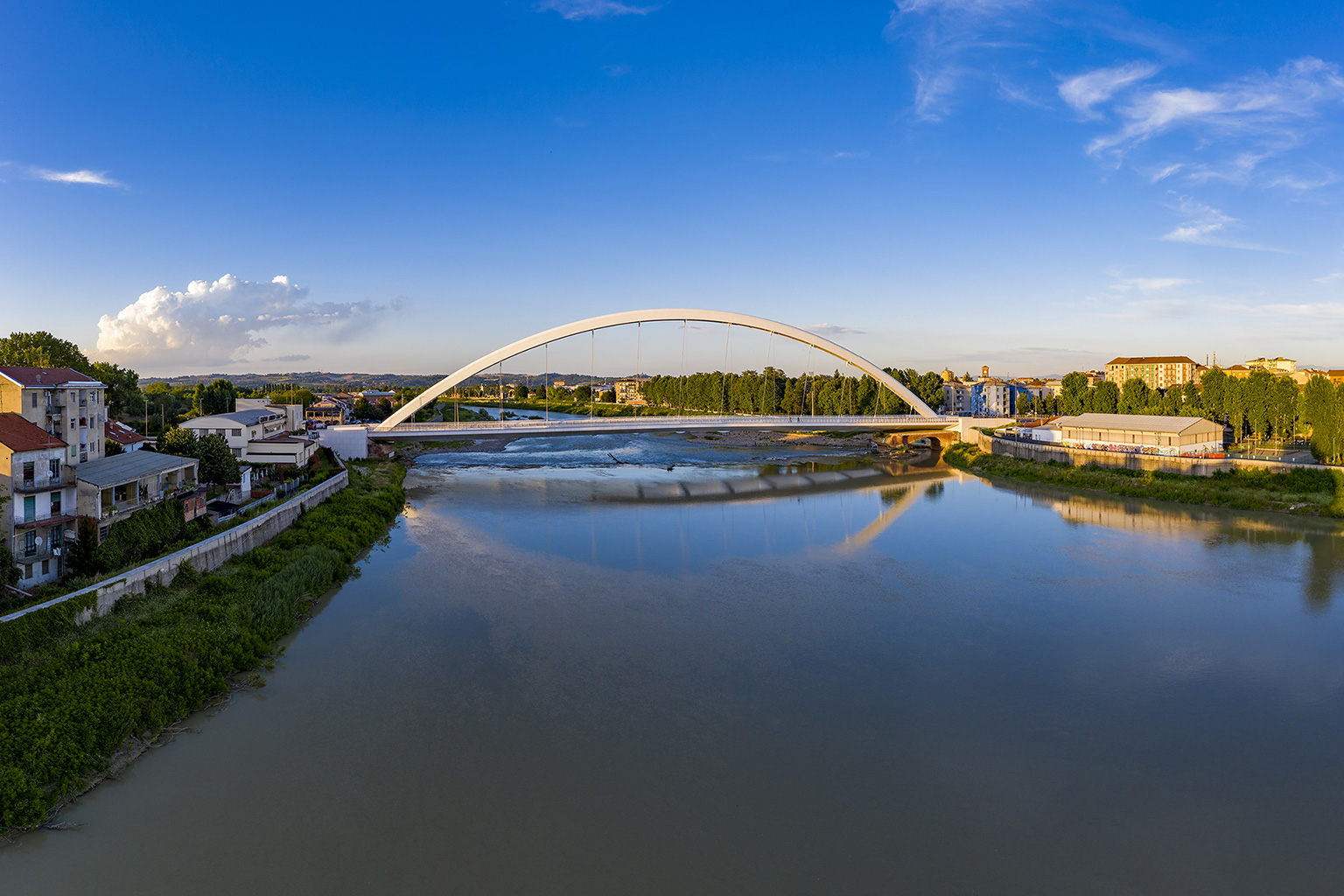In Harmony with the Landscape: The Foliage Road
Val Vigezzo state road, Re/Ribellasca Section (VCO)
Envision
Platinum – 2024
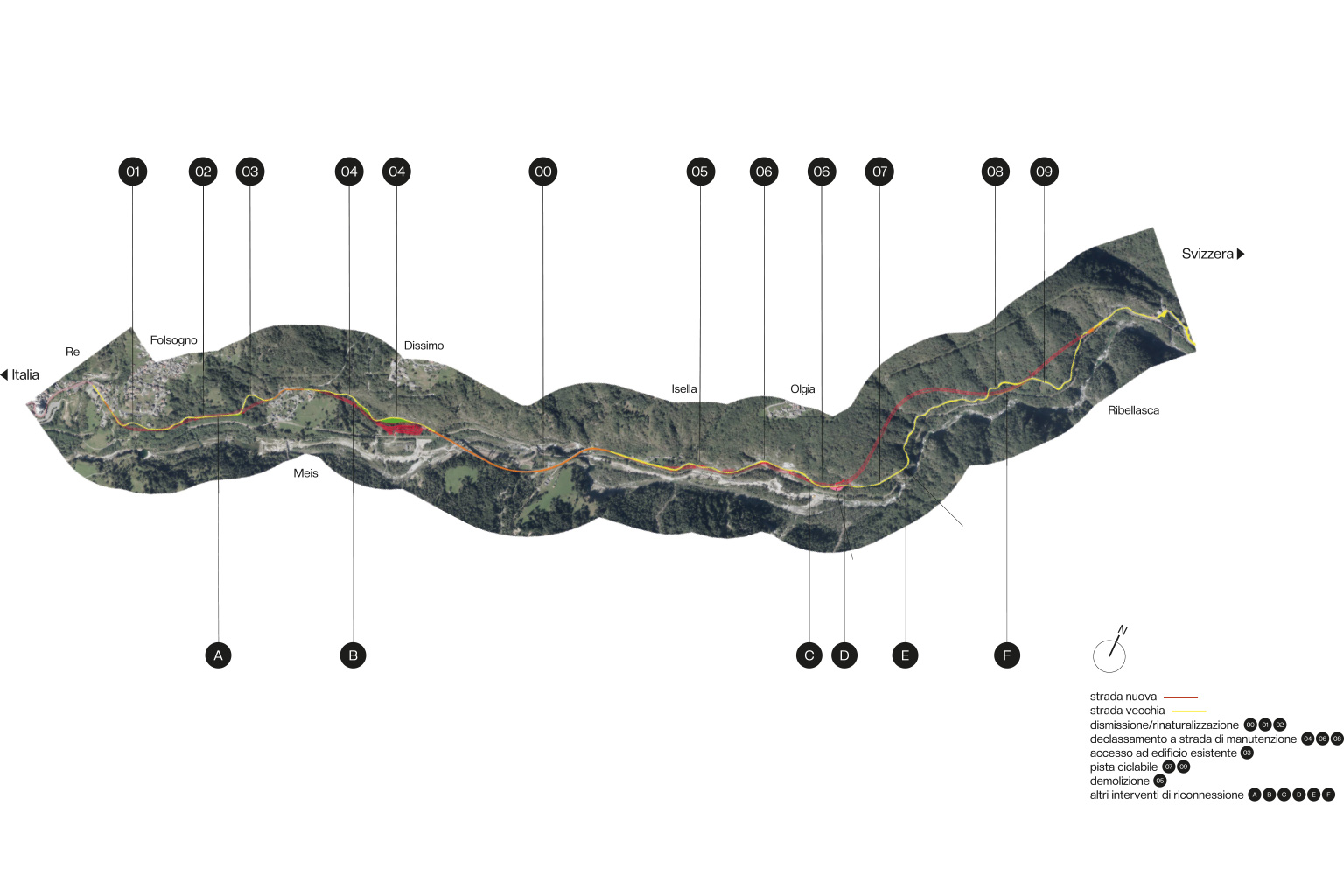
5
IMPROVEMENT
[km]
100
VALUE OF DESIGNED WORKS
[M €]
502
BRIDGES AND VIADUCTS
[m]
1.118
TUNNELS
[m]
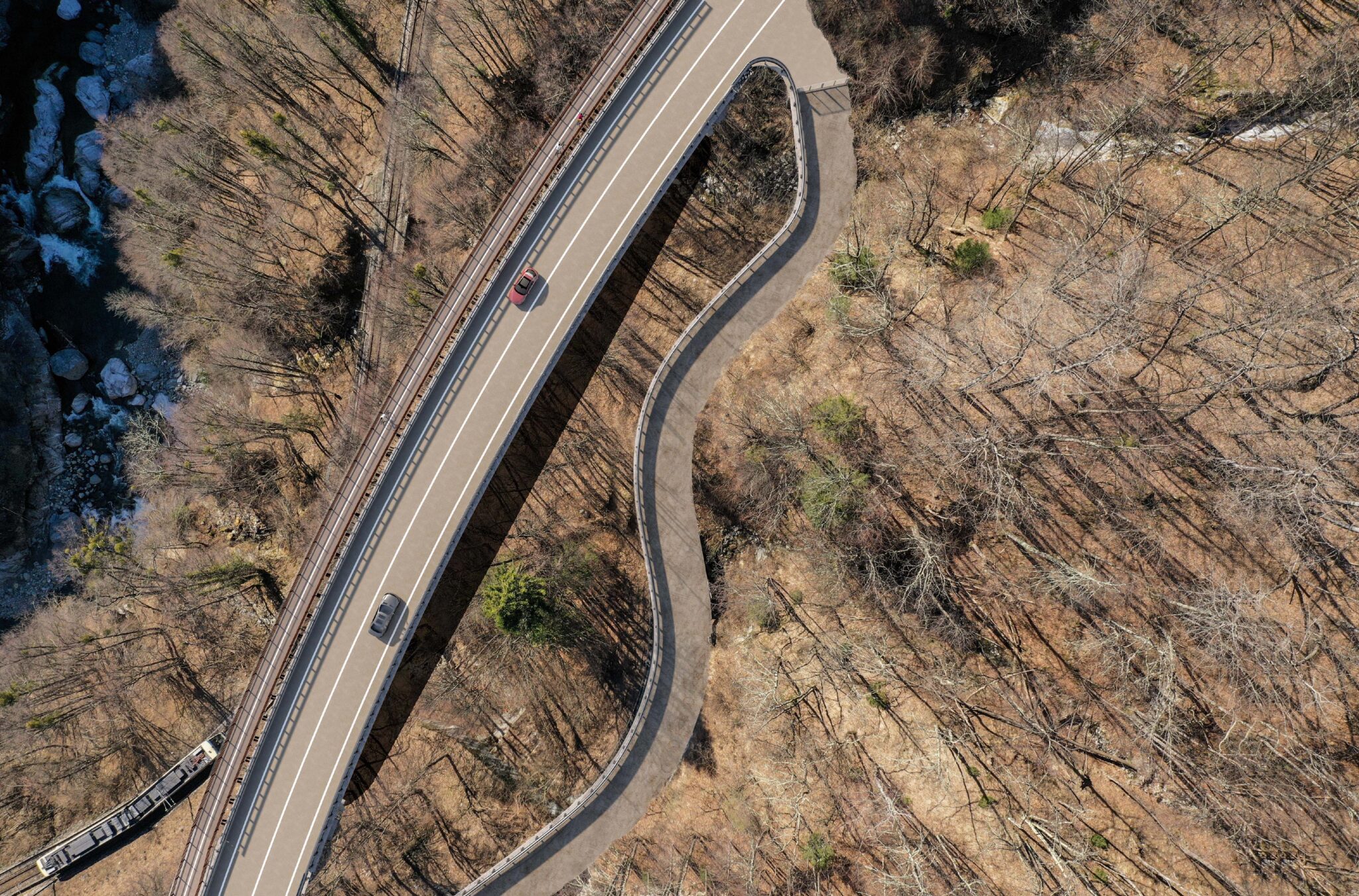
“DVA’s contribution to this project was essential in defining an architectural approach and managing environmental and landscape impacts, with the aim of highlighting not only the new infrastructure, but also the entire valley and its morphology, through the choice of materials, the route, and the proposed mitigation measures.”
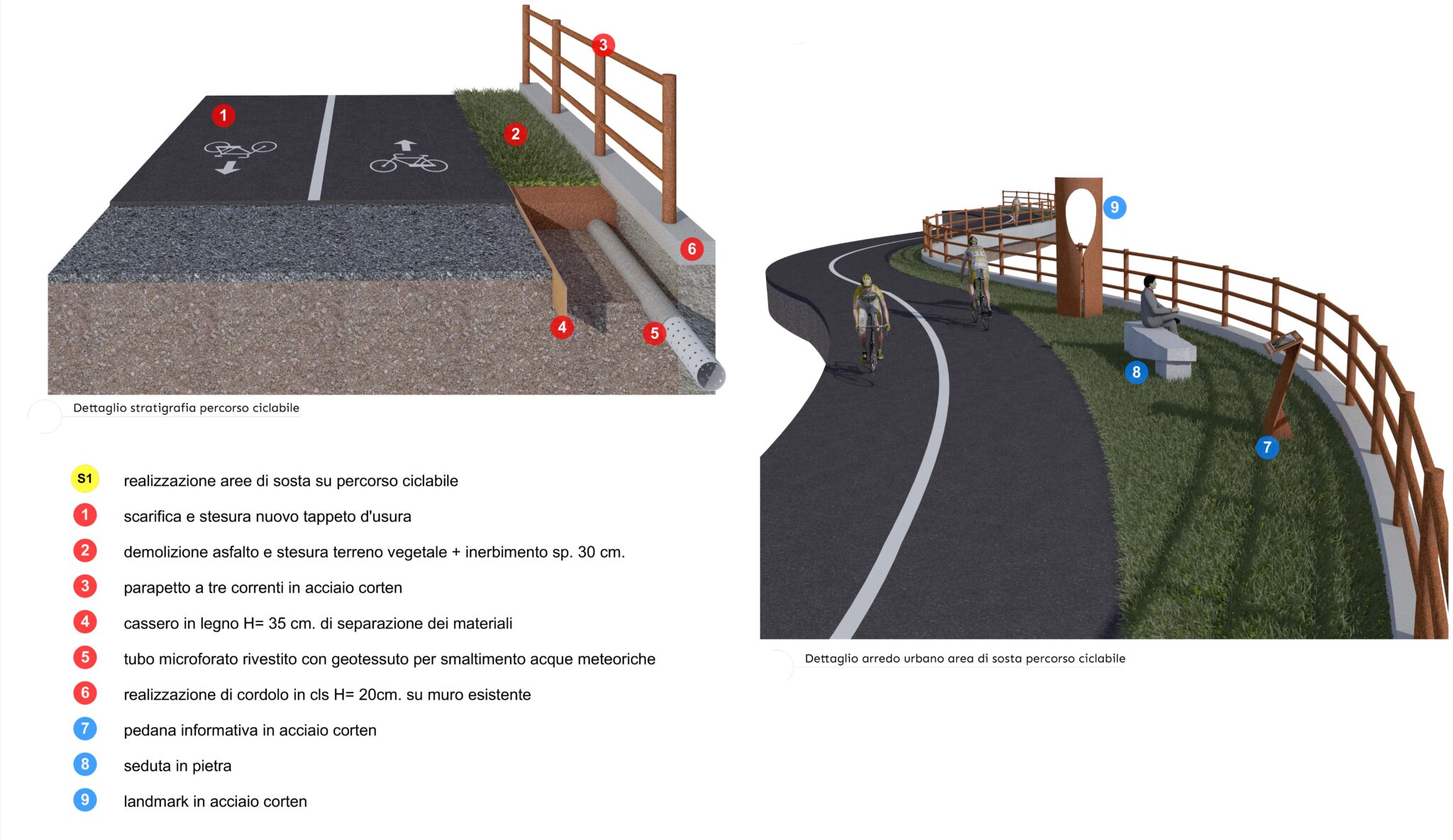
“The construction of a road is often seen as a disfigurement of the landscape and a disturbance to the surrounding environment, especially in a setting like the Val Vigezzo, which is largely unspoiled and characterized by remarkable views and vistas. Designing infrastructures that are sustainable and, at the same time, serve as elements of connection rather than fragmentation, mitigating their physical impact so that they become gentle marks on the land, interacting with existing features, users, and the surrounding nature, is one of the challenges we approach with great interest.”
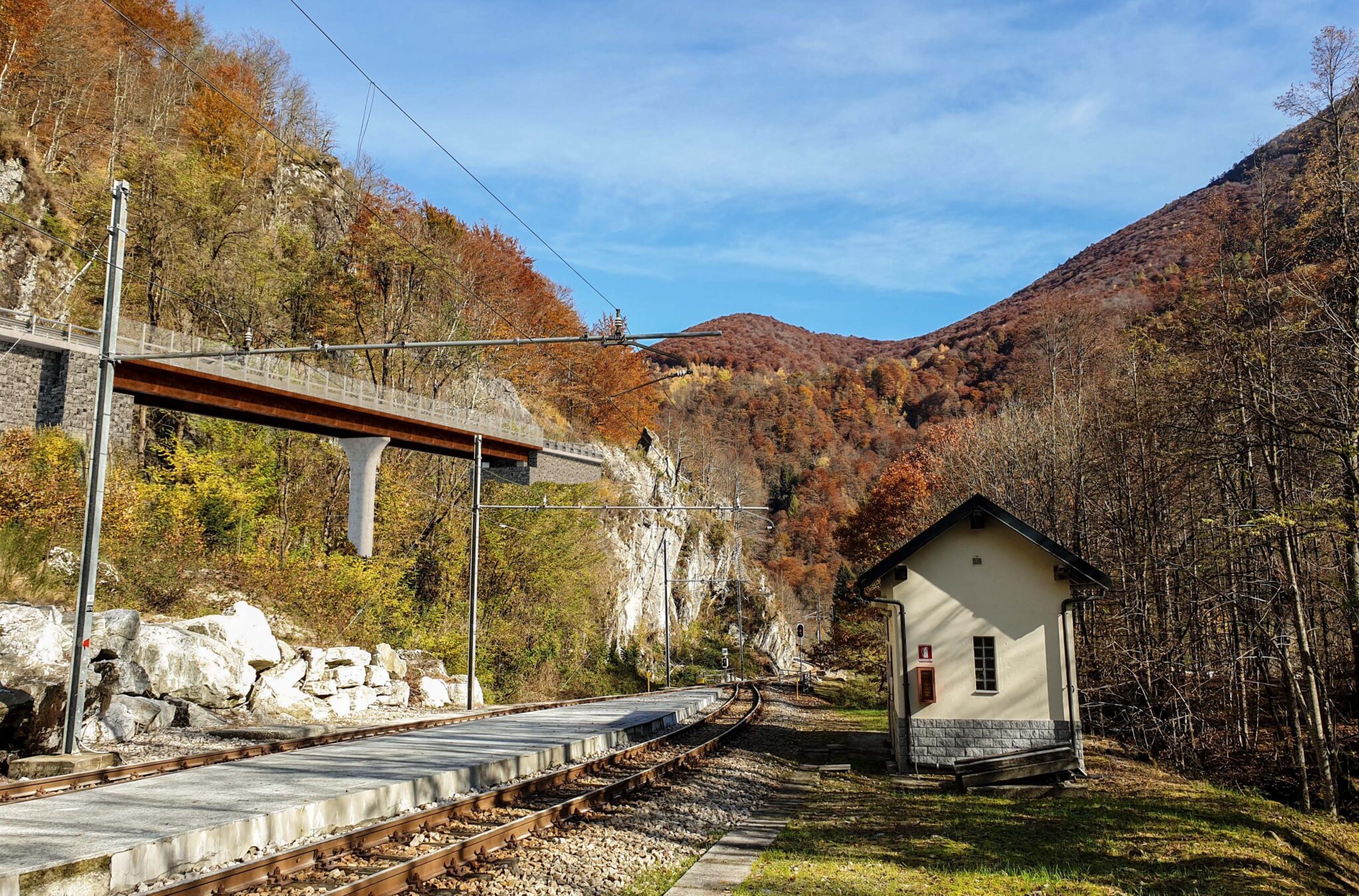
Other projects
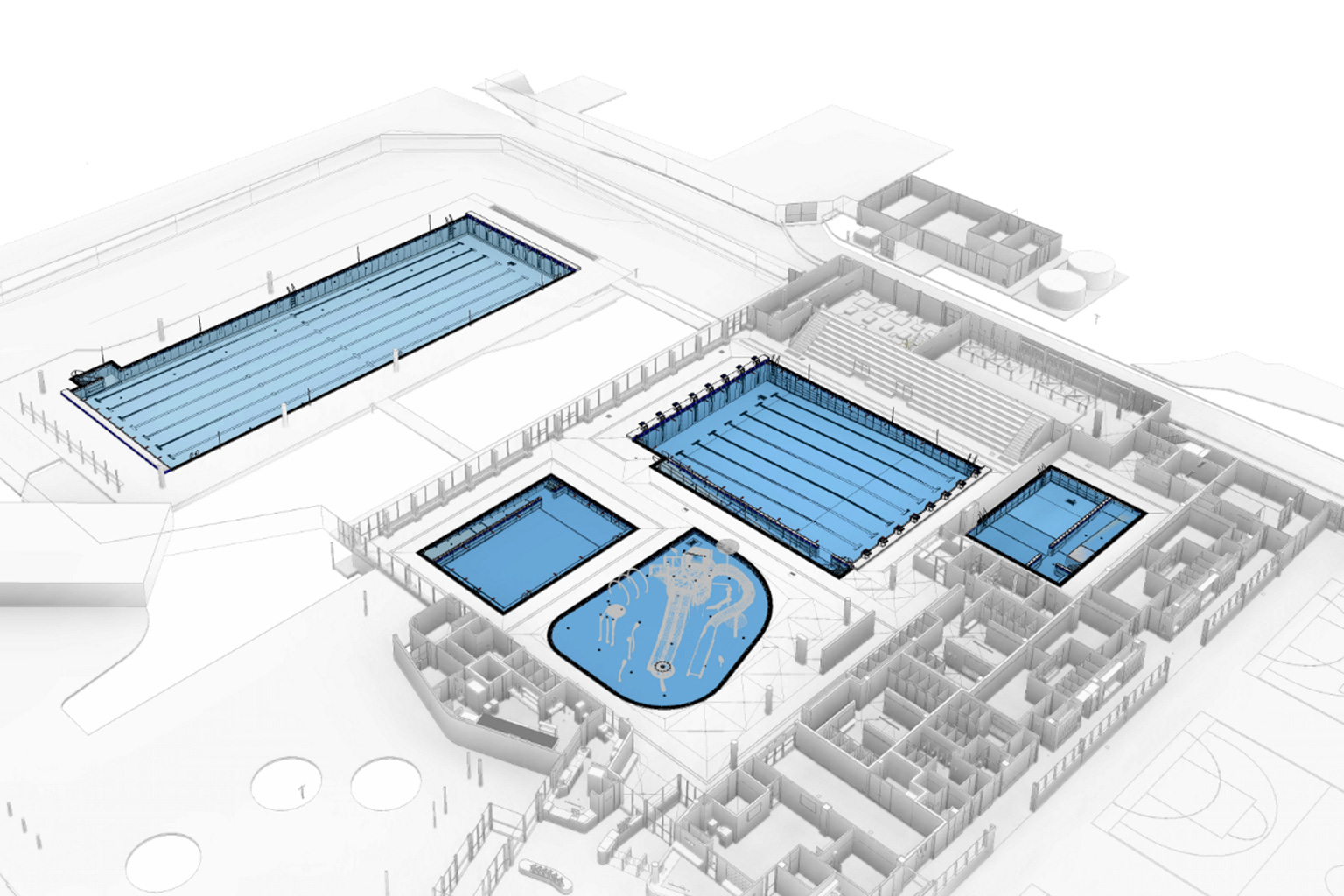
Optimisation of digital processes for leaders in swimming pool design
Myrtha Pools, Castiglione delle Stiviere (MN)

Construction Design in BIM, Project Coordination and On-site Assistance
Collegiate Student Housing, Milan
