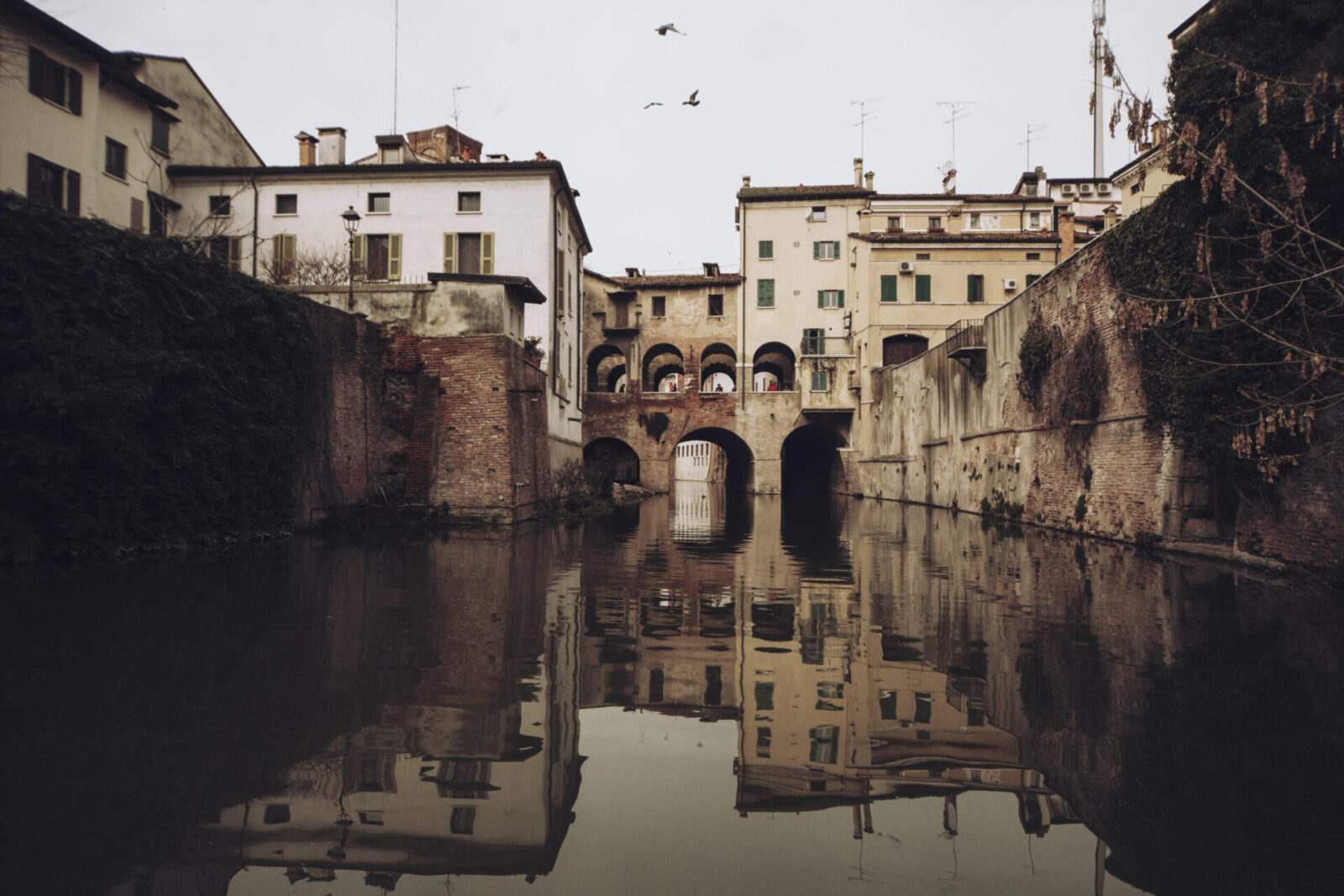New Infrastructure for Sporting Excellence
Artistic Gymnastics Arena and Indoor Athletics Arena, Brescia
CAM e DNSH Ex Ante/ Ex Post
2023/ Ongoing
7.400
Indoor Athletics Arena GFA
[[m²]
16
VALUE OF WORKS Indoor Athletics Arena
[M €]
4.350
Artistic Gymnastics Arena GFA
[m²]
9,5
VALUE OF WORKS Artistic Gymnastics Arena
[M €]

















