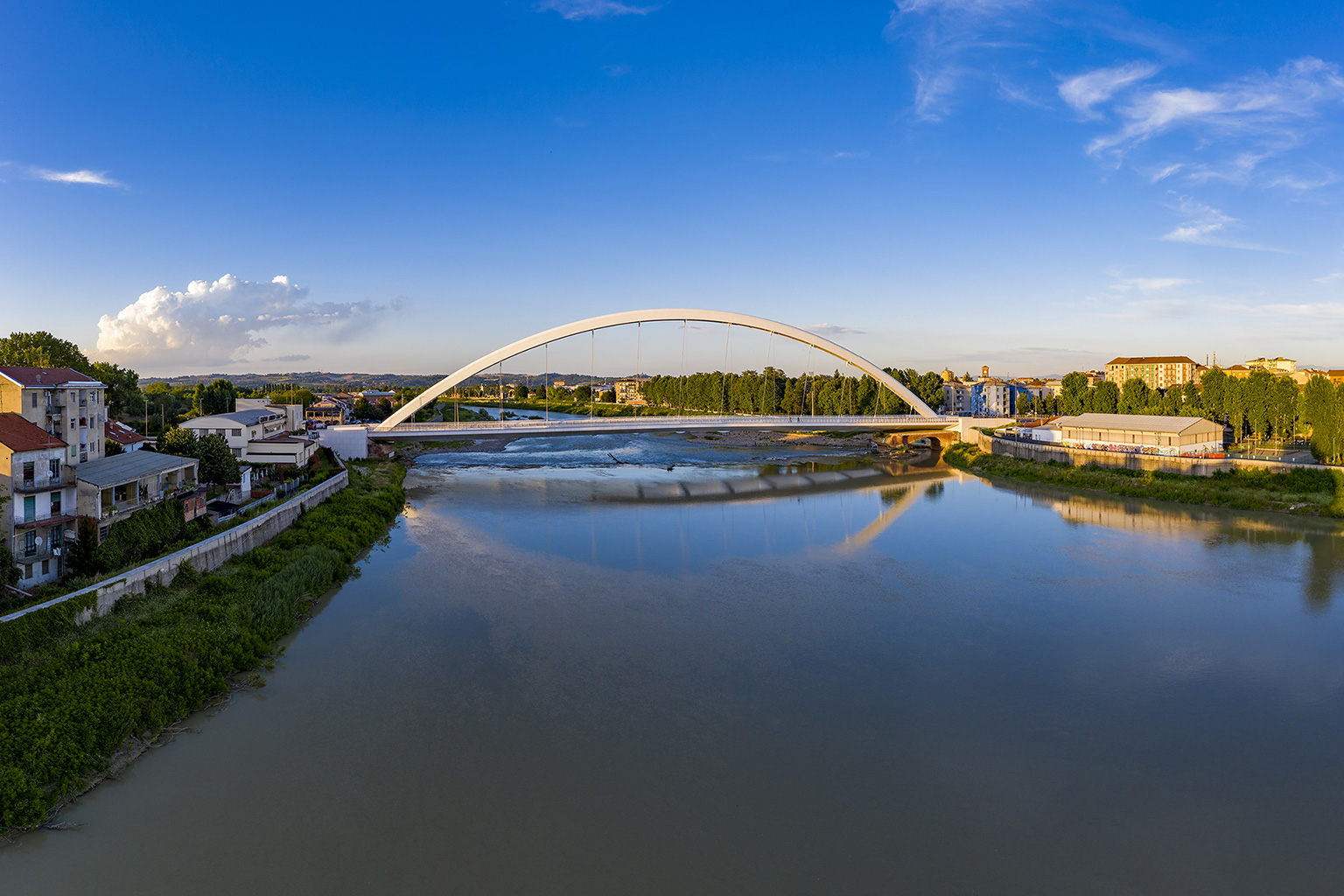Transdisciplinary Approach for a New School Complex
Montirone, Brescia
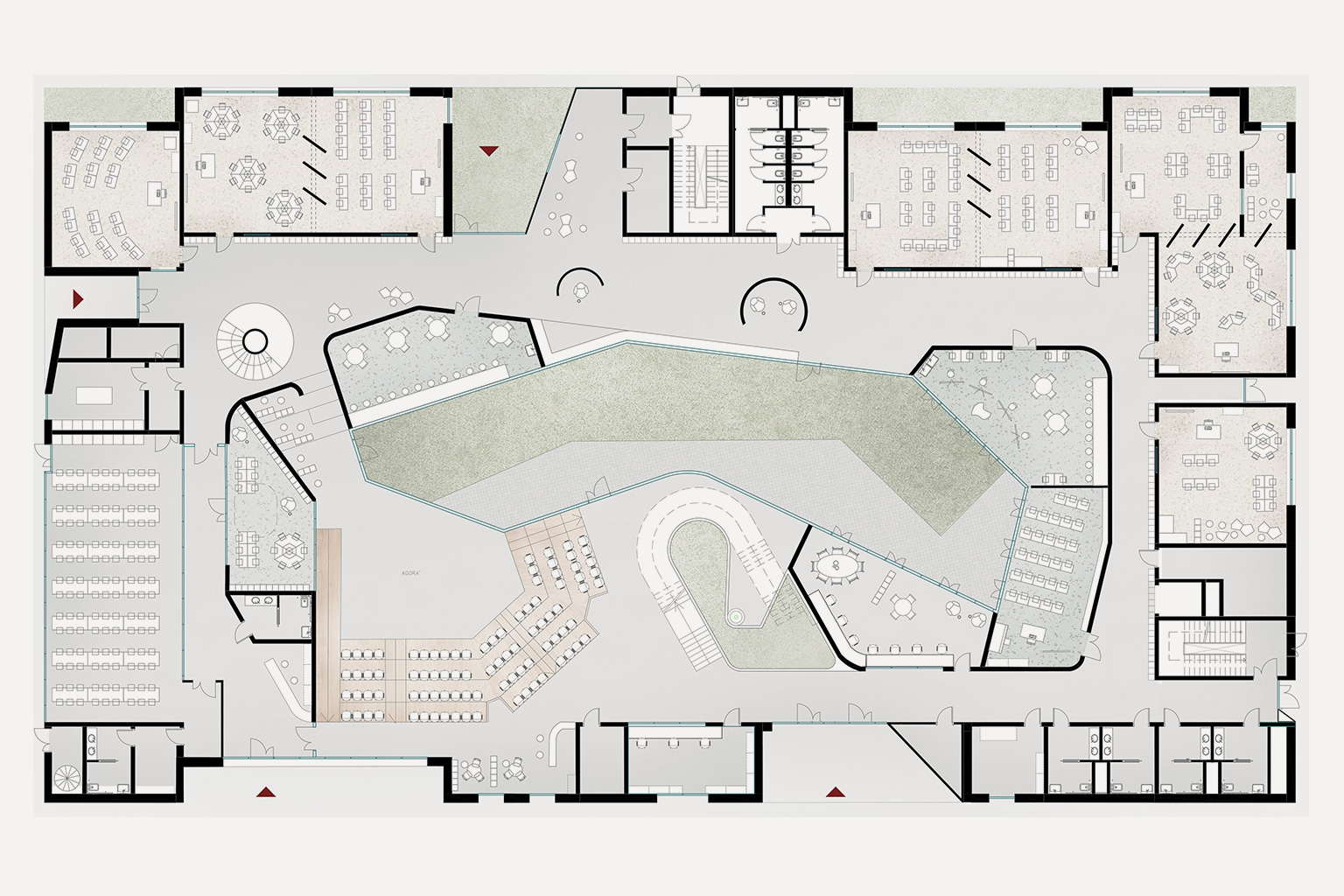
3.710
GFA
[m²]
9,5
VALUE OF DESIGNED WORKS
[M €]
15
CLASSROOMS
450
STUDENTS
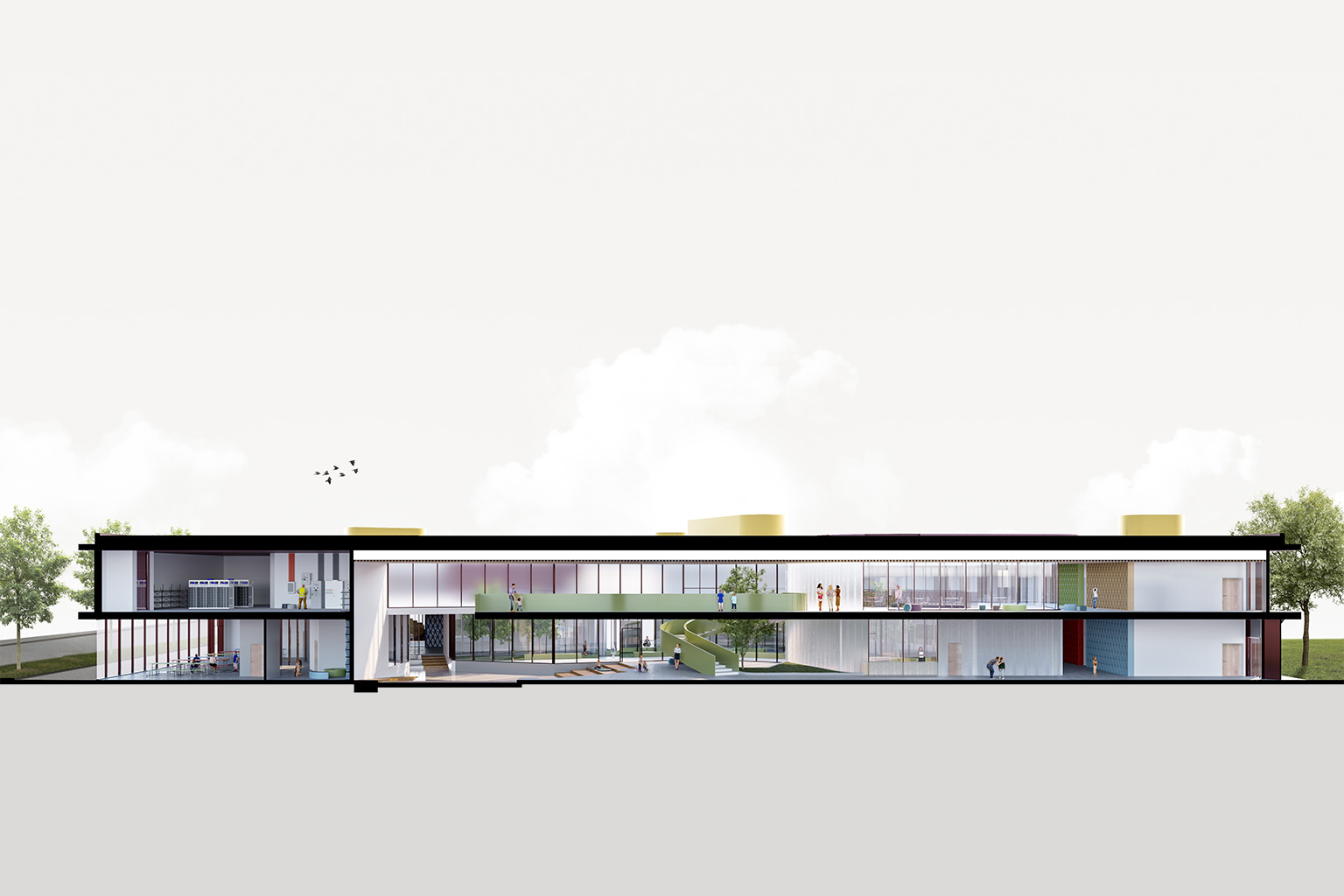
“More than just a school, the project served as a major testing ground, a laboratory of ideas where efforts were made to synthesize all the contributions from each professional involved.”
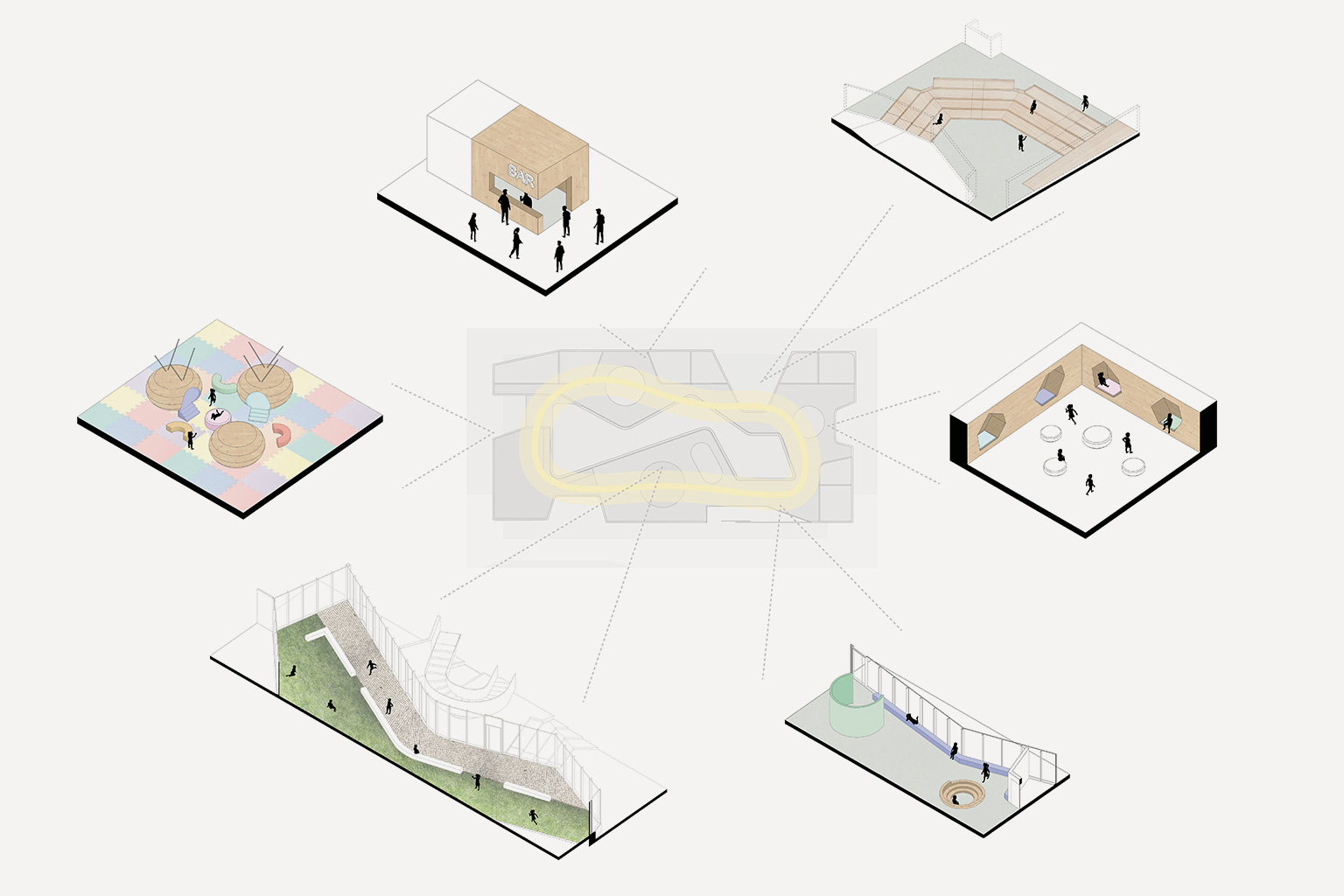
“Bringing pedagogical reflection into a multidisciplinary team reflects the desire to create learning environments capable of responding in a contingent, sustainable, and resilient way to the complexity inherent in the school context.”
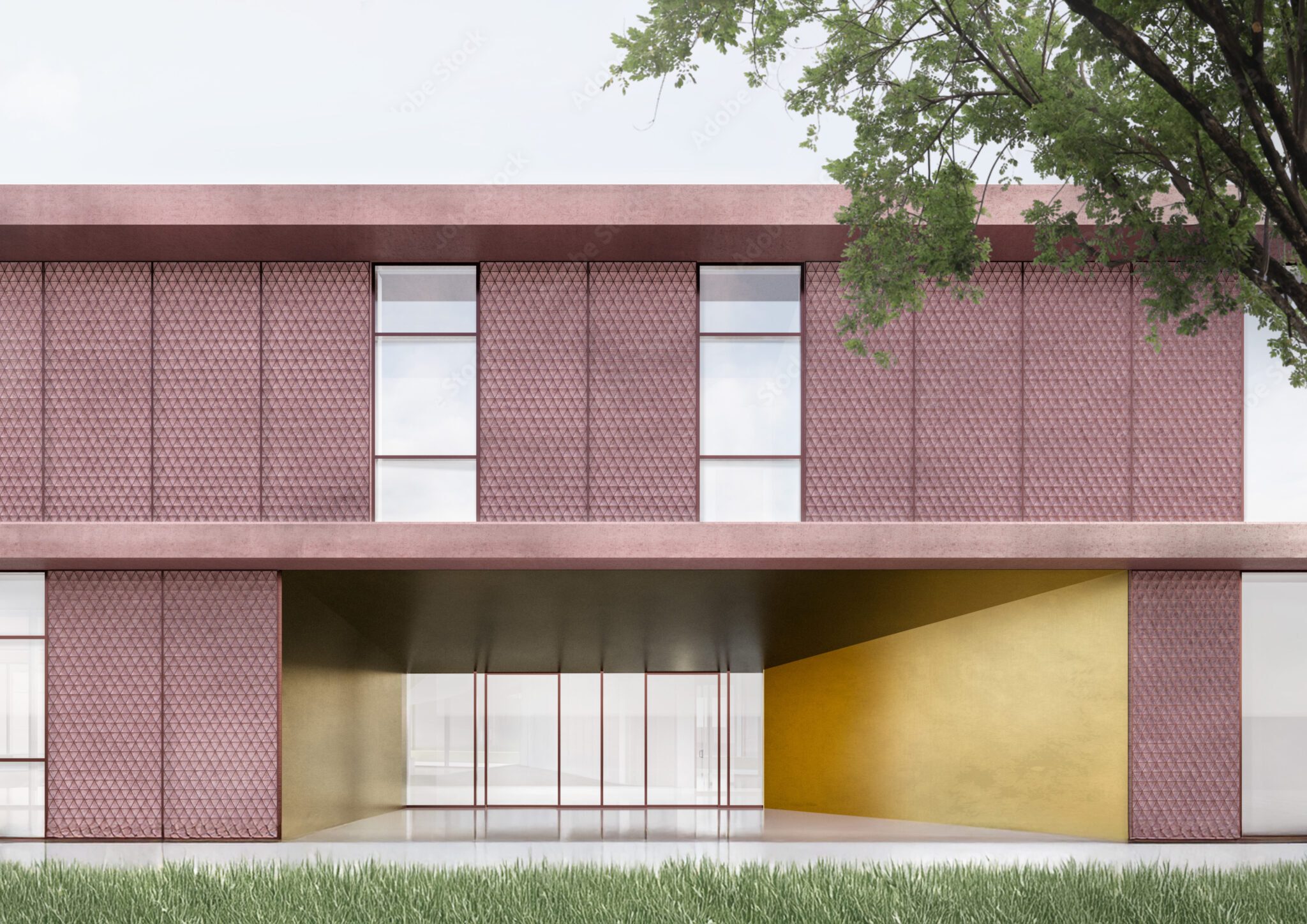
Other projects
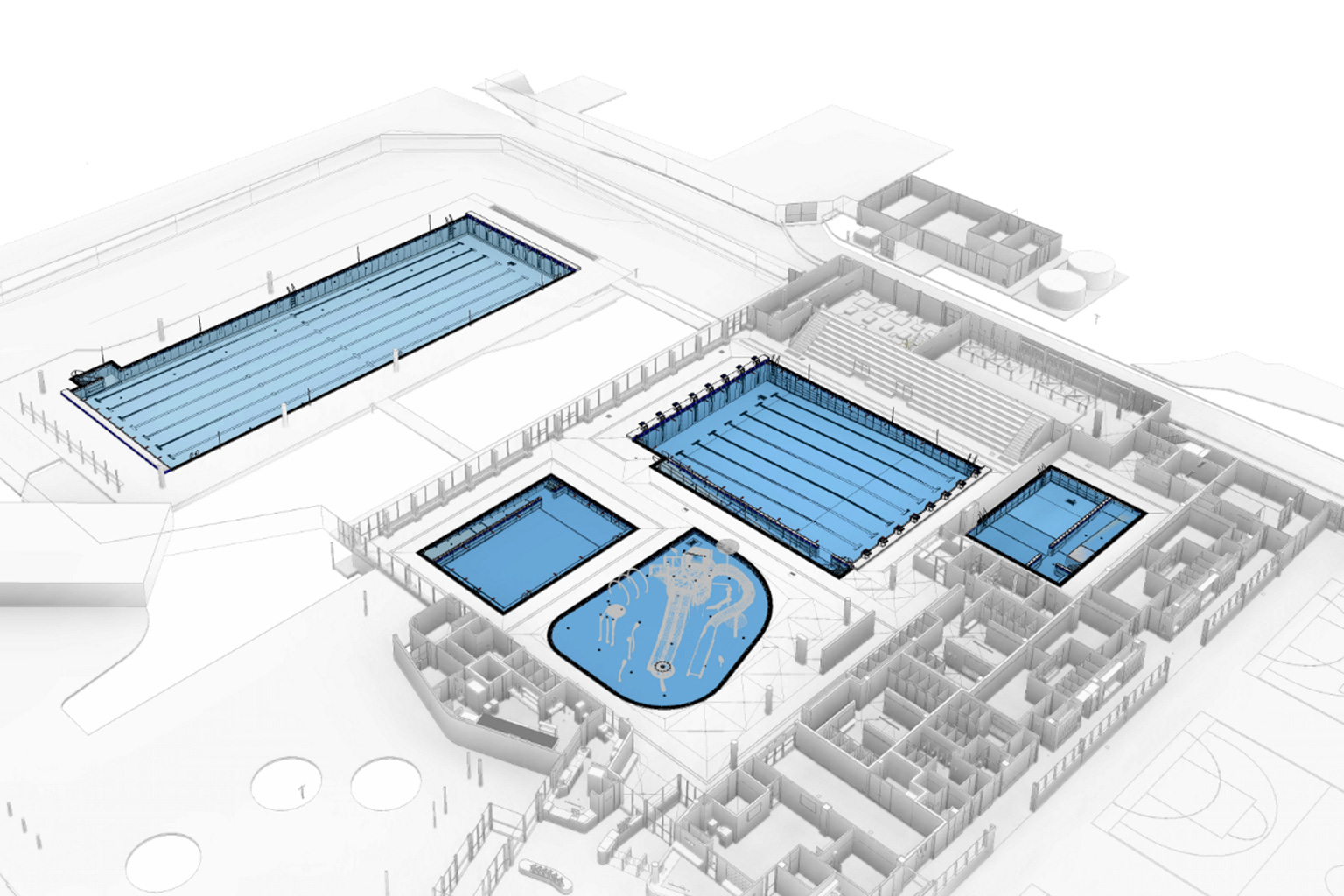
Optimisation of digital processes for leaders in swimming pool design
Myrtha Pools, Castiglione delle Stiviere (MN)

Innovative Construction at High Altitude
Lefay Dolomites, Pinzolo (TN)
