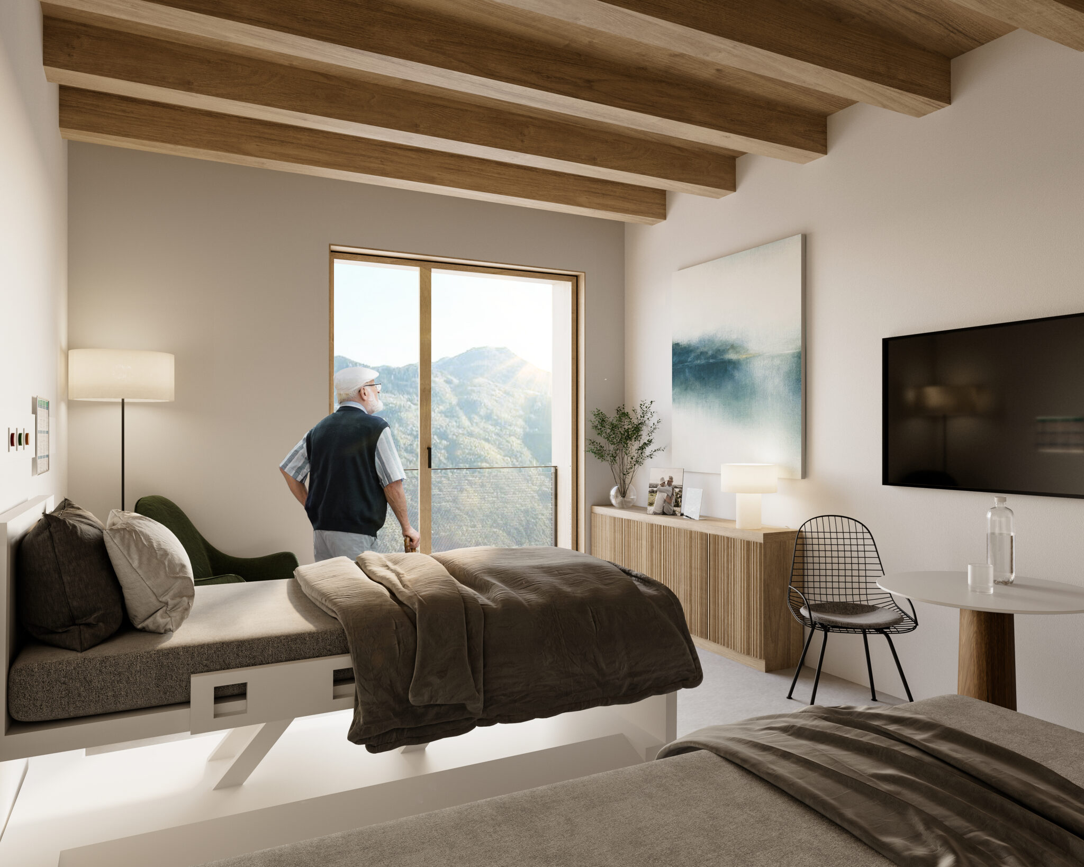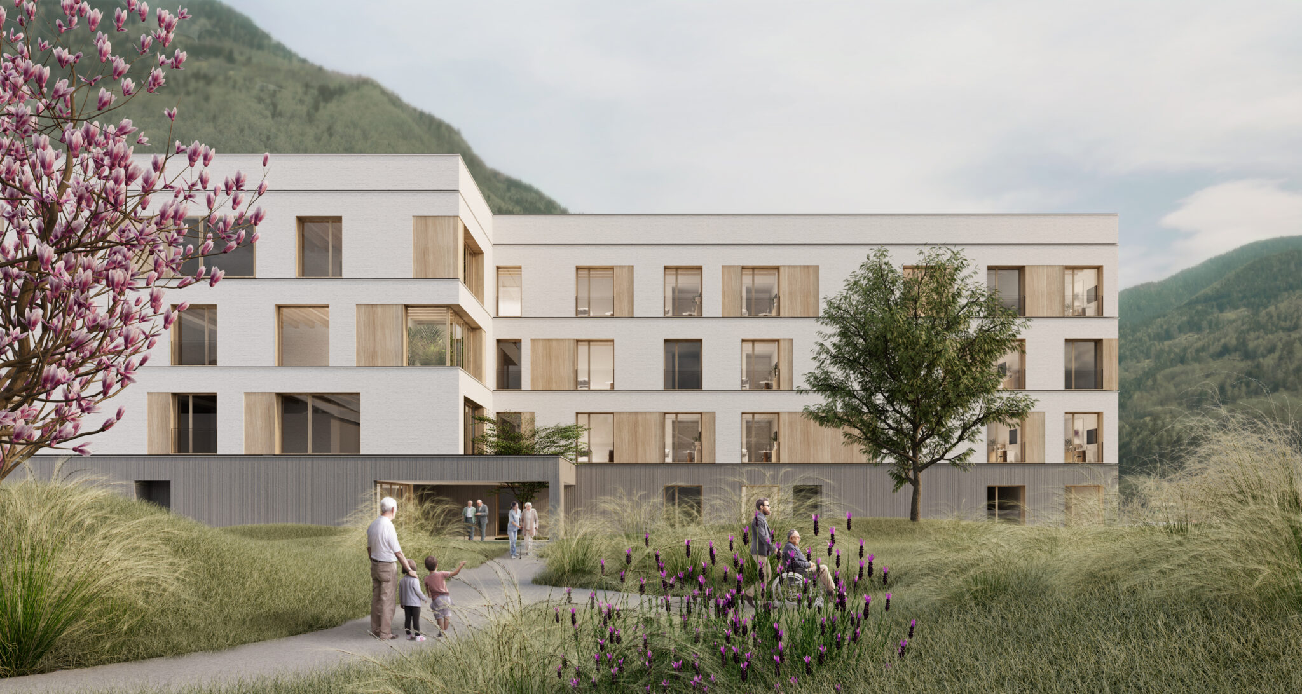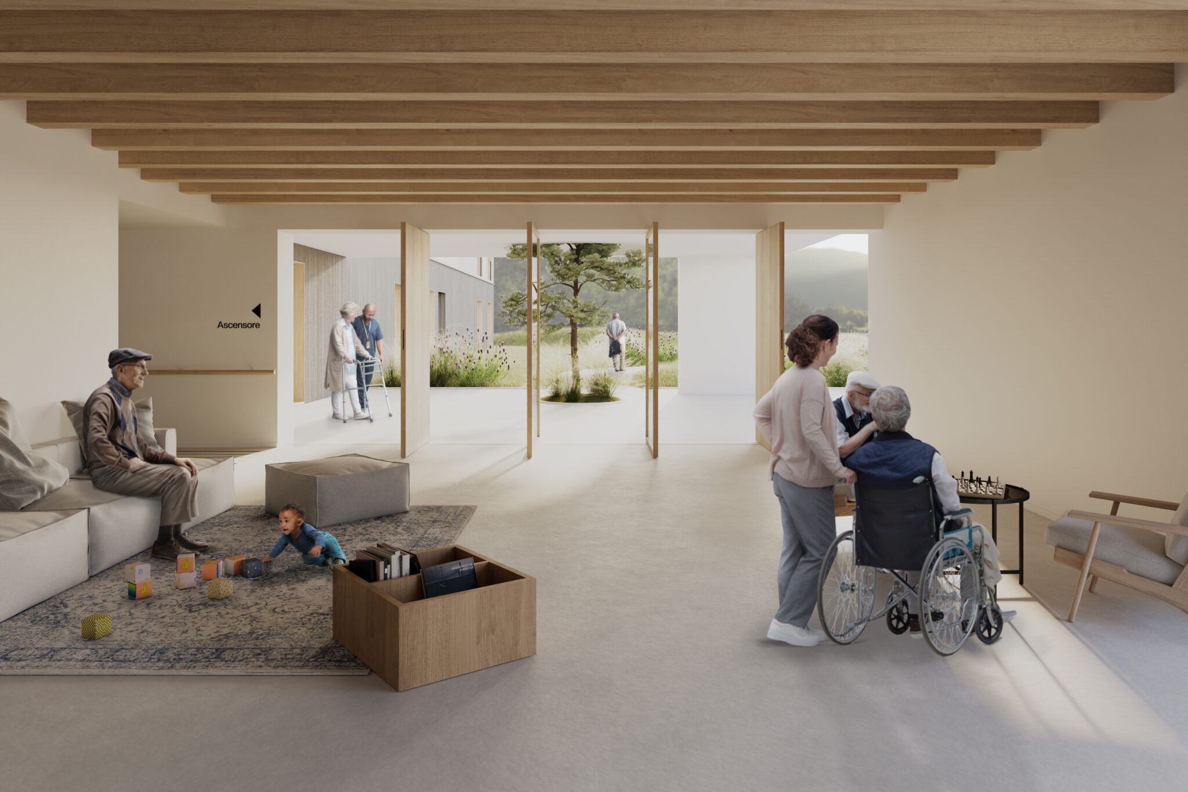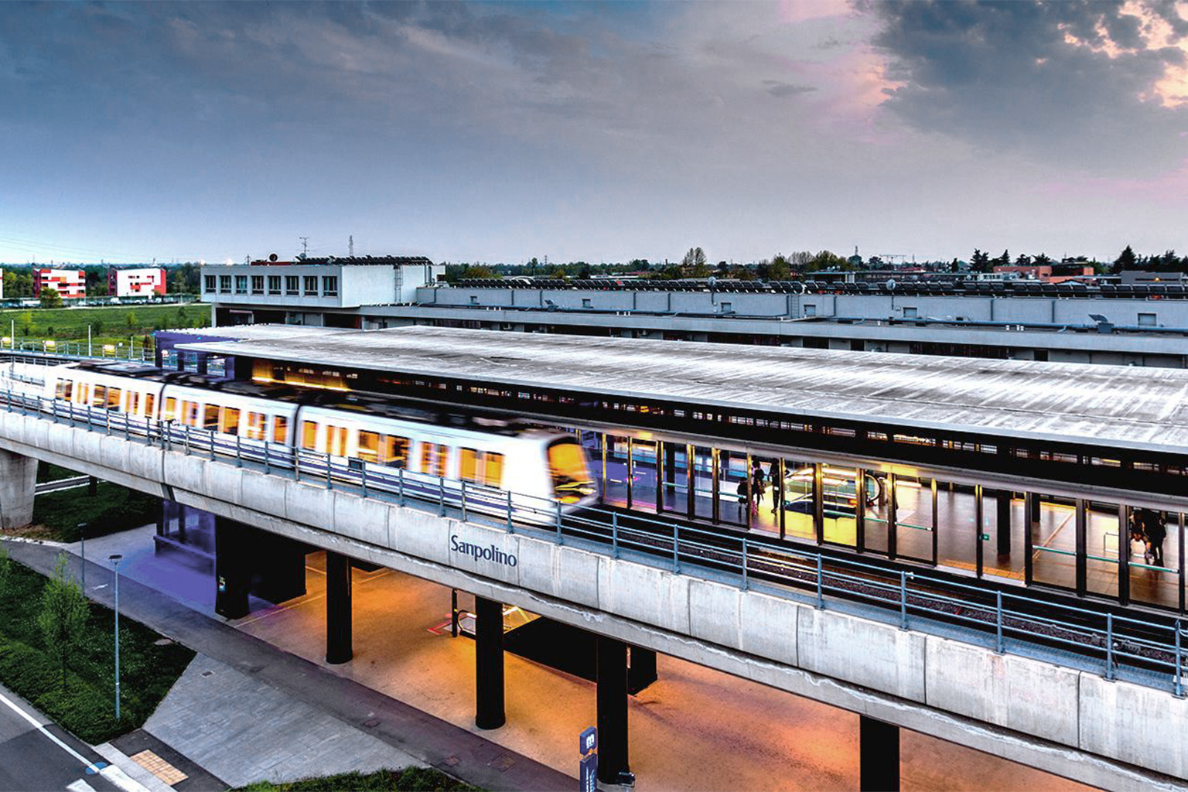Community Care
New nursing home, Edolo (BS)
DNSH Ex Ante
2024
7.000
GFA
[m²]
14
VALUE OF DESIGNED WORKS
[M €]
120
TOTAL BEDS
5.800
GREEN AREAS
[m²]

“We don’t believe in obsessive architectural gestures, but in a Human Data Driven approach: data is not just numbers, but insights to be interpreted with sensitivity. Context is essential, atmosphere is a tangible value: we design places that are felt, not just seen, where architecture and well-being are deeply intertwined.We look to the future with a sense of responsibility: toward people, the environment, and economic balance, because designing means finding harmony, not imposing forms.“


Other projects

A digital implementation plan for the public administration
Brescia Infrastrutture, Brescia

Innovative Construction at High Altitude
Lefay Dolomites, Pinzolo (TN)















