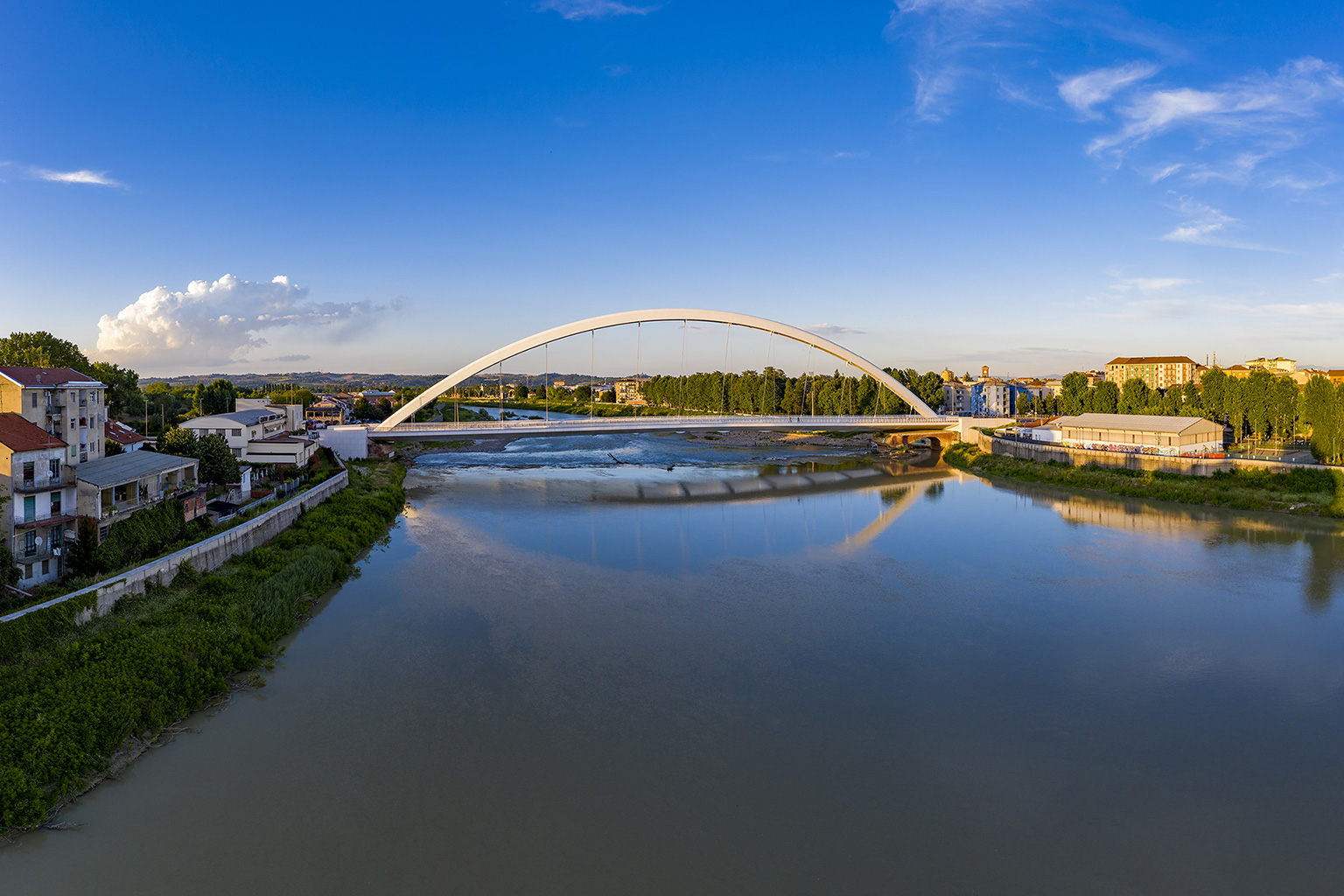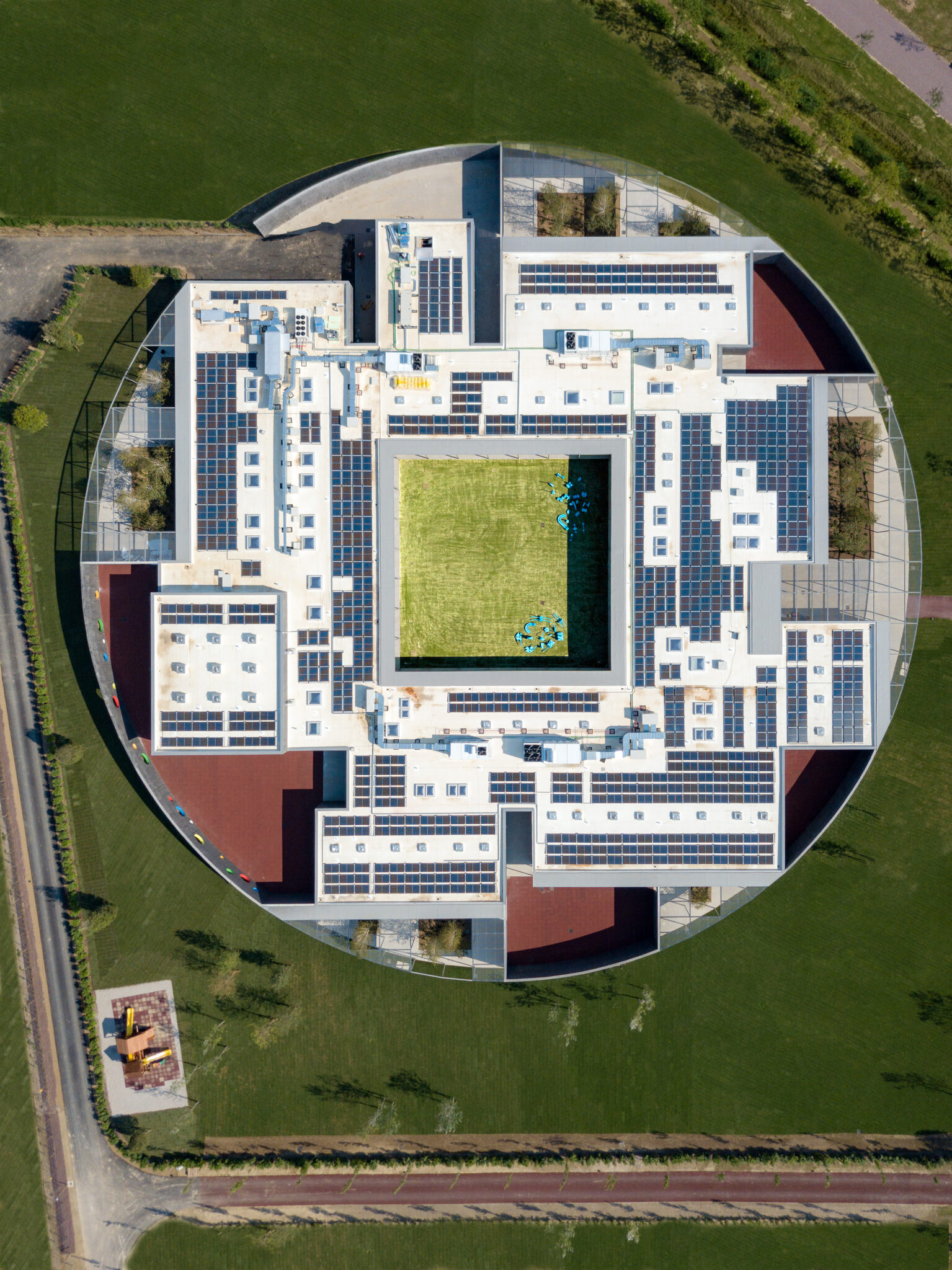Building Digitally for the Knowledge of Tomorrow
H-Campus, Roncade (Tv)

25.000
GFA
[m²]
100
VALUE OF DESIGNED WORKS
[M €]
49.852
MODELLED BIM ELEMENTS
321
TOTAL DAYS OF CONSTRUCTION

“Our goal in this project, characterized by sustainability, accessibility, and services, was to develop a shared and coordinated construction design, optimize control, and deliver to the client a solid foundation for the lifecycle management phase.”

Other projects

Provision and setup of a Common Data Environment (CDE) for the Olympic residences
Olympic Village, Milan

Innovative Construction at High Altitude
Lefay Dolomites, Pinzolo (TN)















