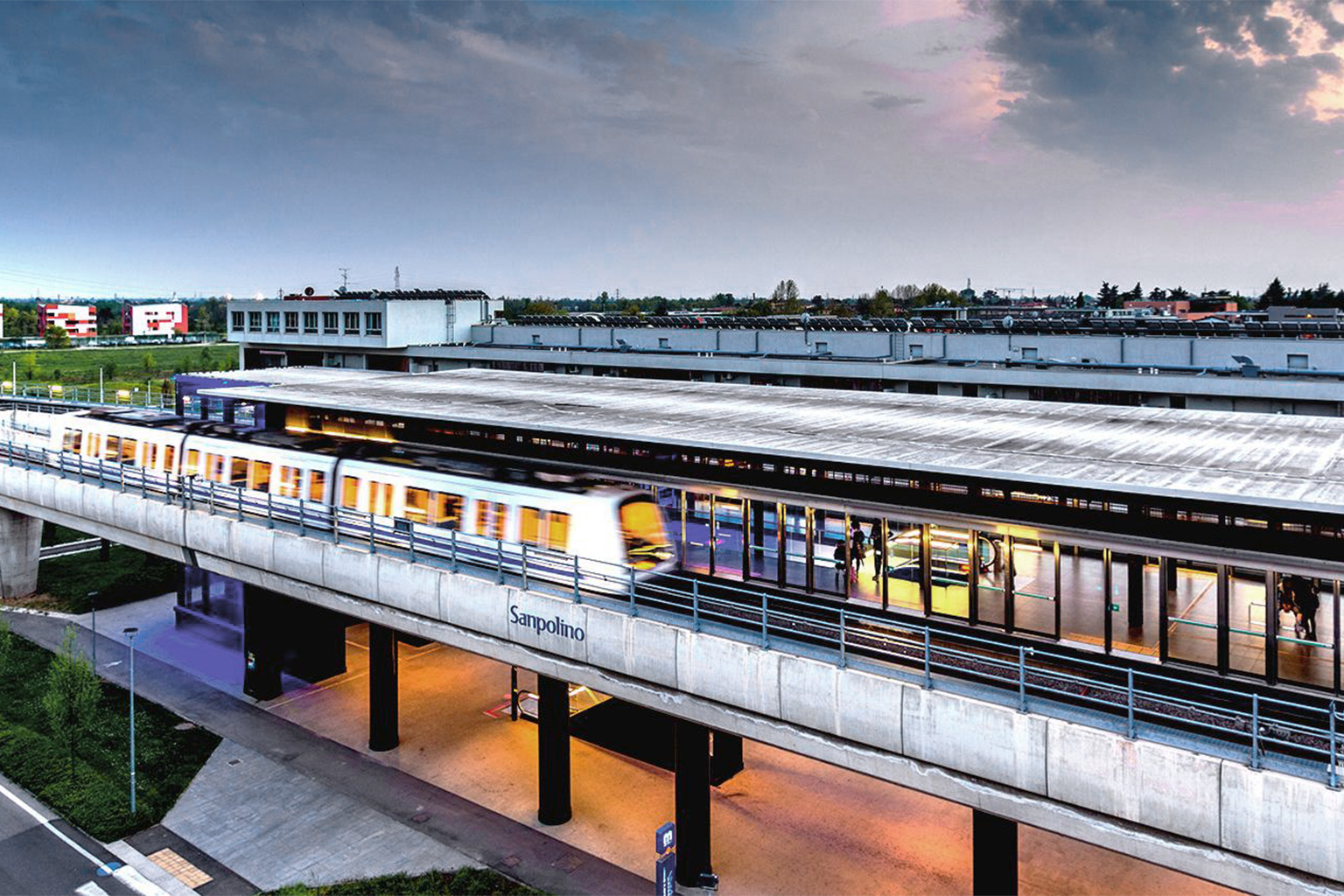On-Site BIM Unit for Urban Regeneration
ChorusLife, Bergamo
70.000
GFA
[m²]
400+
VALUE OF DESIGNED WORKS
[M €]
20+
PROFESSIONALS IN BIM UNIT
48
TOTAL MONTHS OF CONSTRUCTION

“At ChorusLife, a new approach to project and construction site management was established, handling the complexity of a large-scale development in a smart way and with advanced tools, all within highly challenging timeframes.”


Other projects

A digital implementation plan for the public administration
Brescia Infrastrutture, Brescia

Construction Design in BIM, Project Coordination and On-site Assistance
Collegiate Student Housing, Milan















