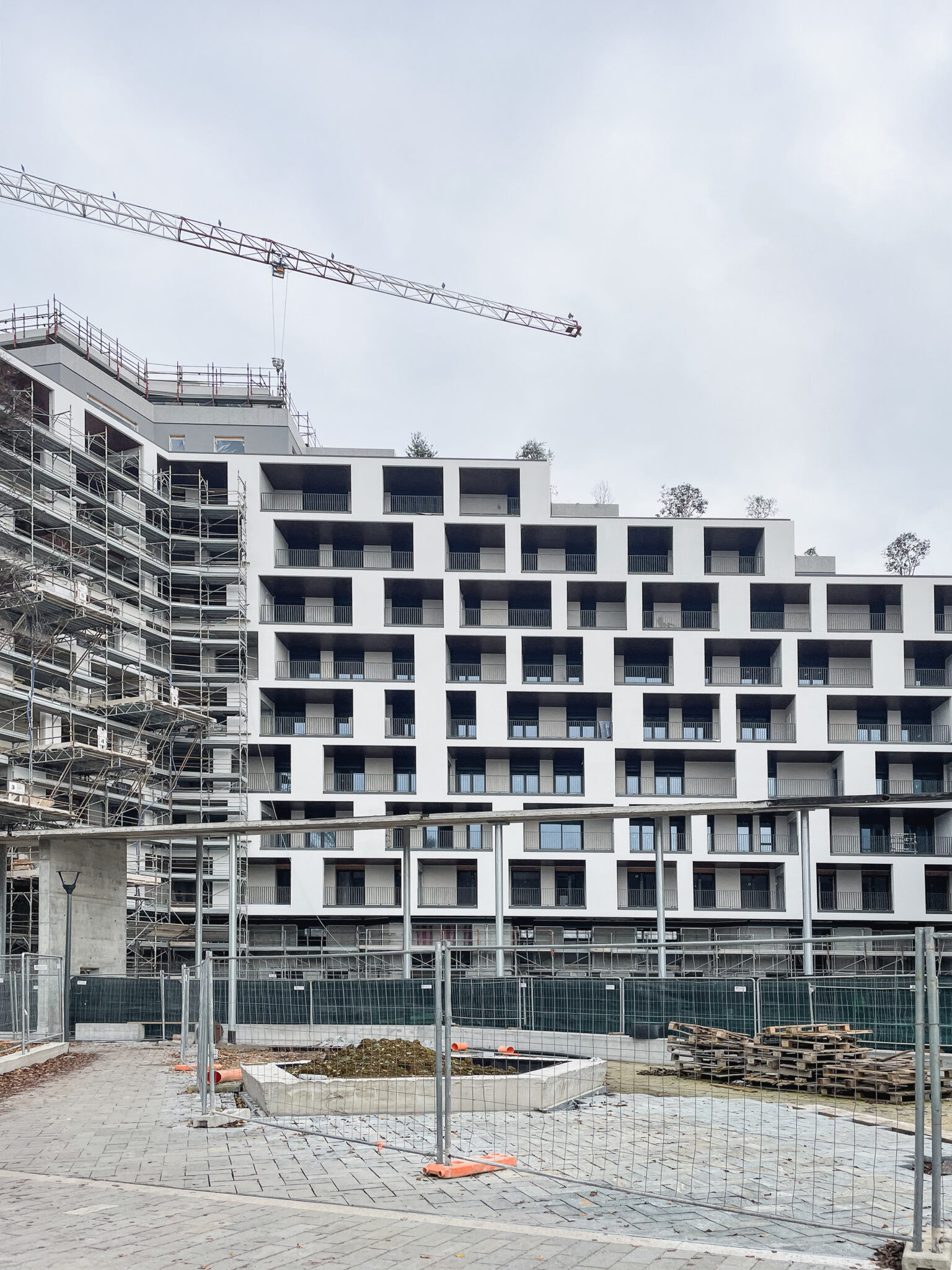Strategic partner of the contractor for a digital approach to the Bosconavigli project
Bosconavigli, Milan
8.000
GFA
[m²]
60
VALUE OF DESIGNED WORKS
[M €]
11.400
PRIVATE AND PUBLIC PARK
[m²]
90
APARTMENTS
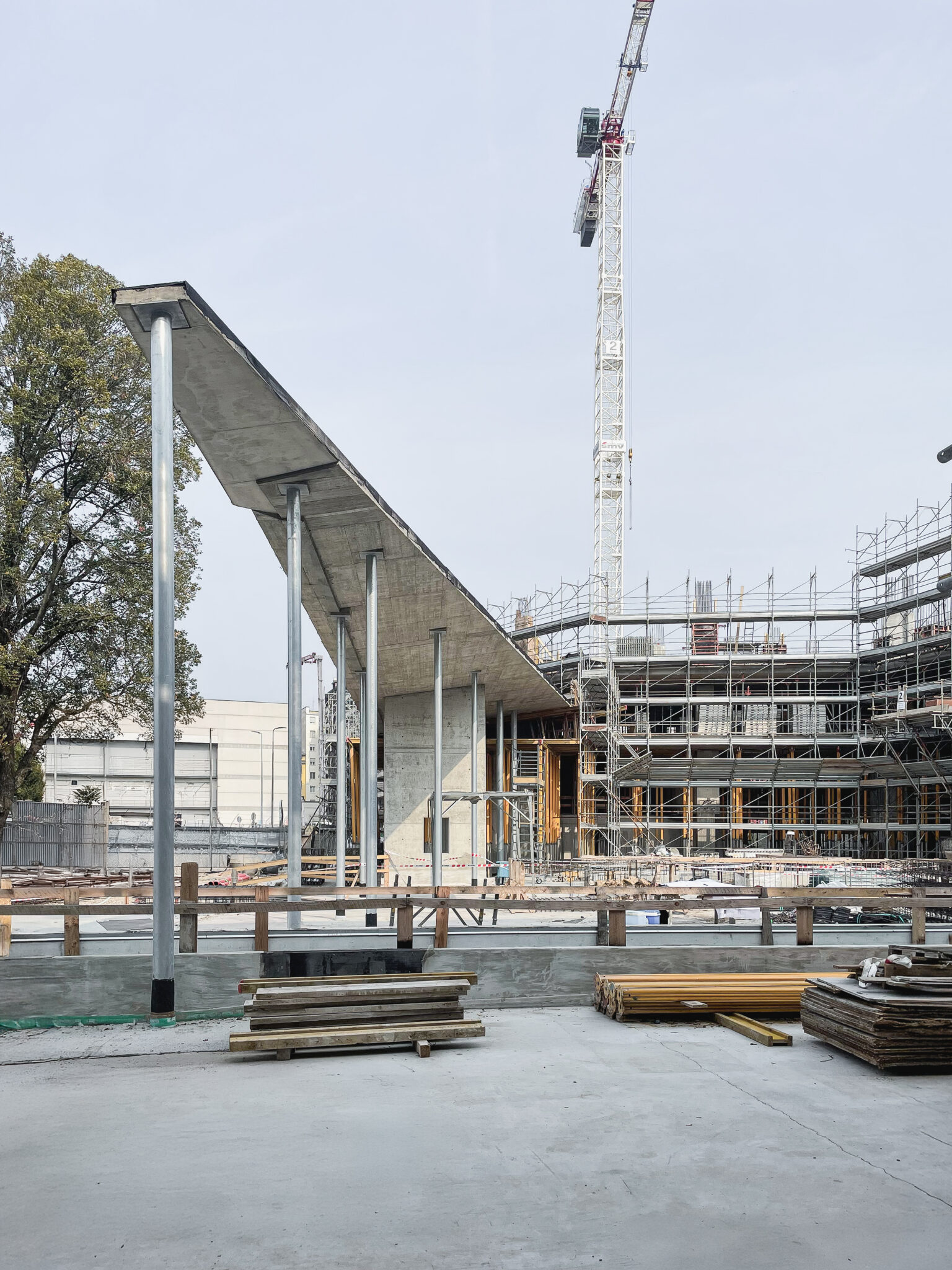
“The meeting with DVArea marked the beginning of a collaborative journey based on an approach that successfully combined the specific needs of our company with those of the project, in a shared pursuit of excellence and innovation.”
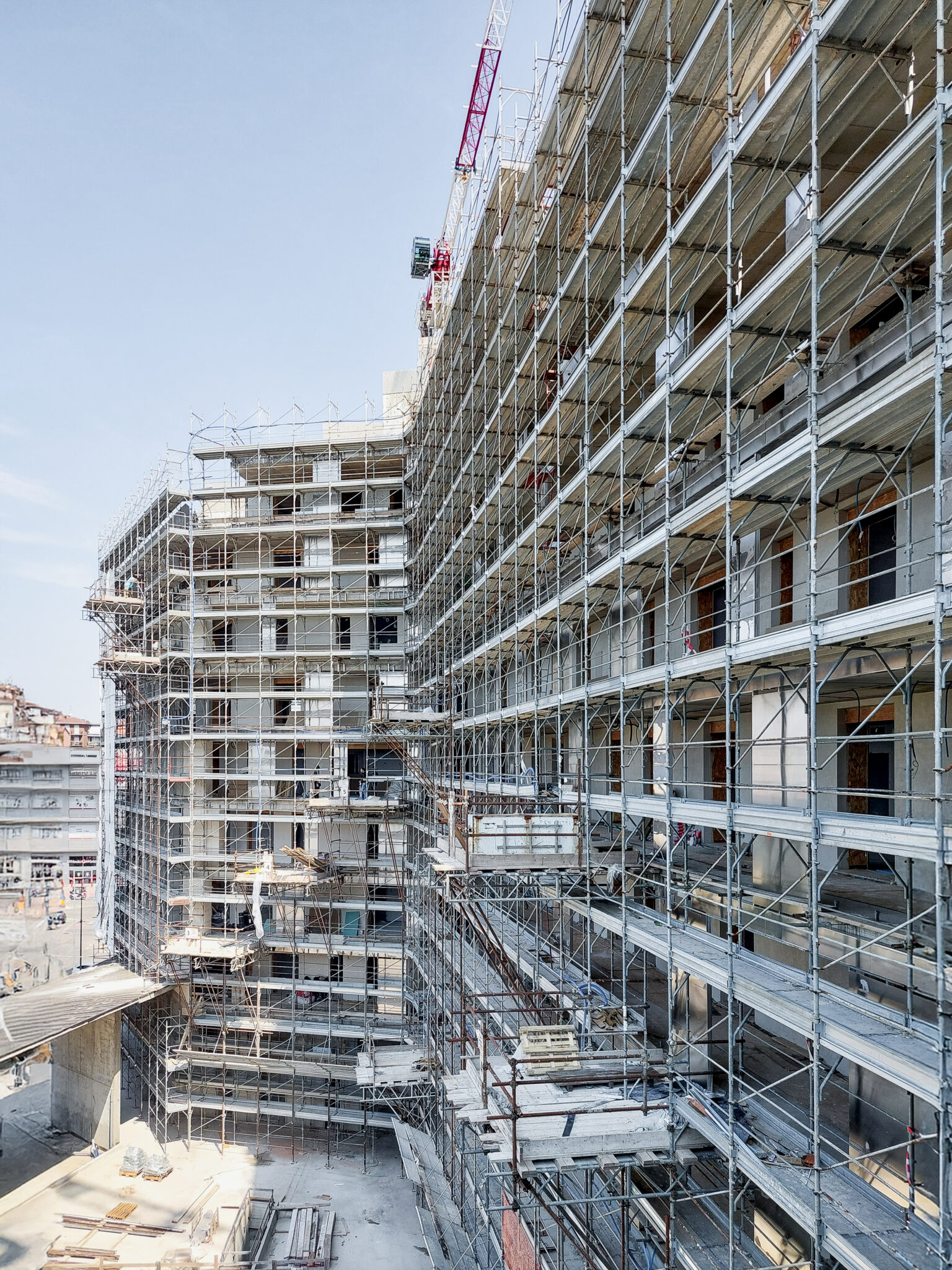
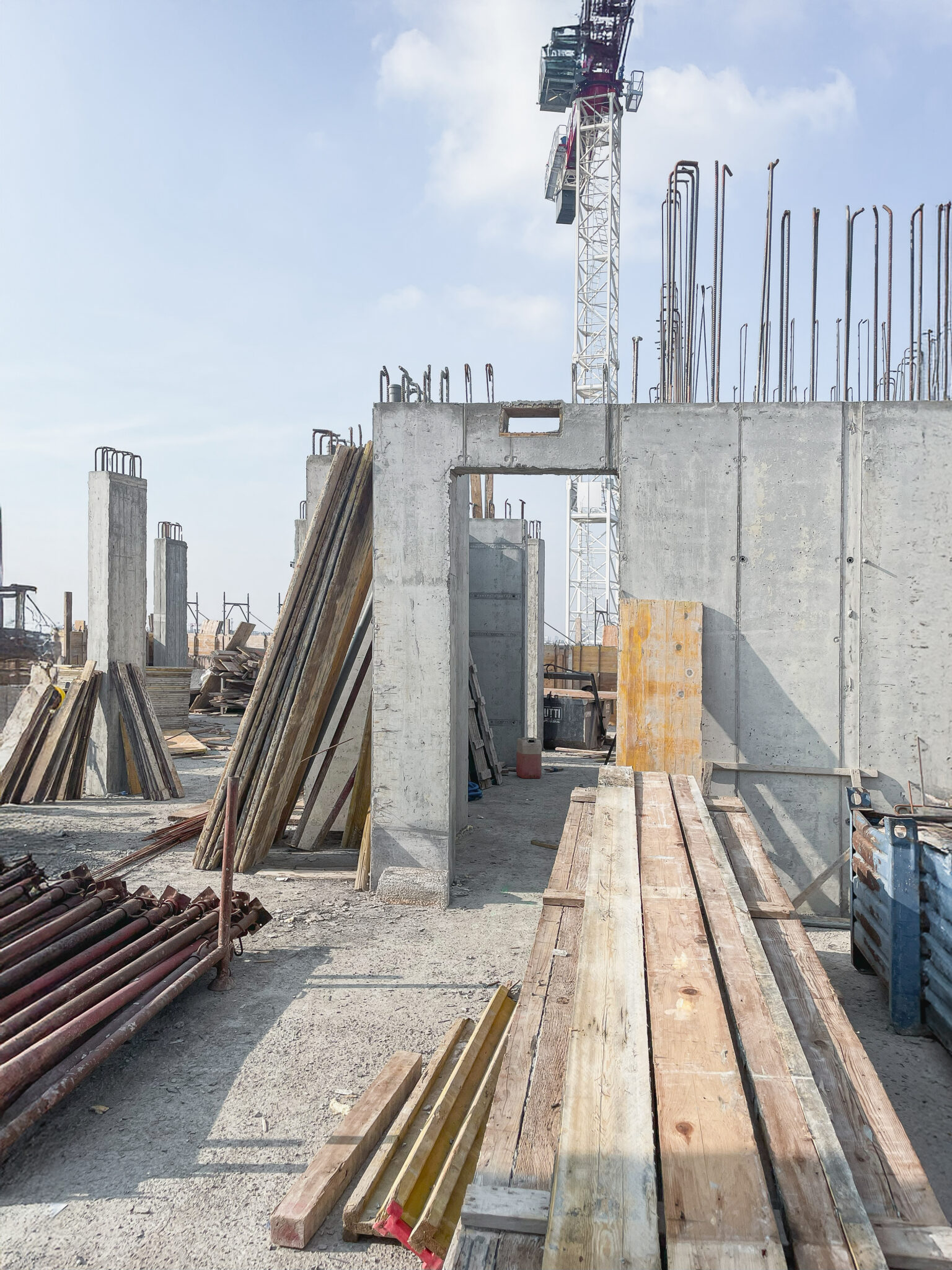
Other projects
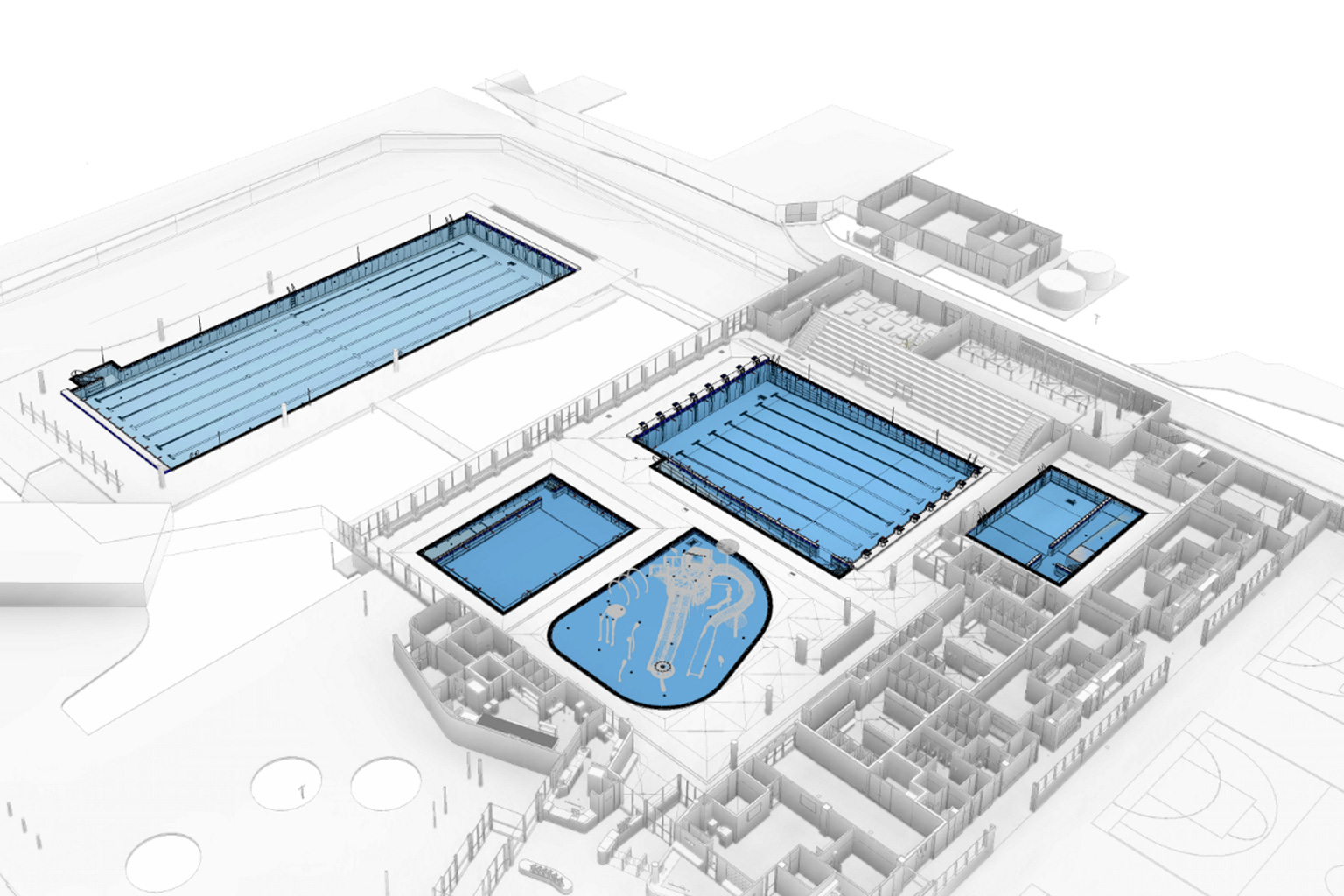
Optimisation of digital processes for leaders in swimming pool design
Myrtha Pools, Castiglione delle Stiviere (MN)

Innovative Construction at High Altitude
Lefay Dolomites, Pinzolo (TN)

