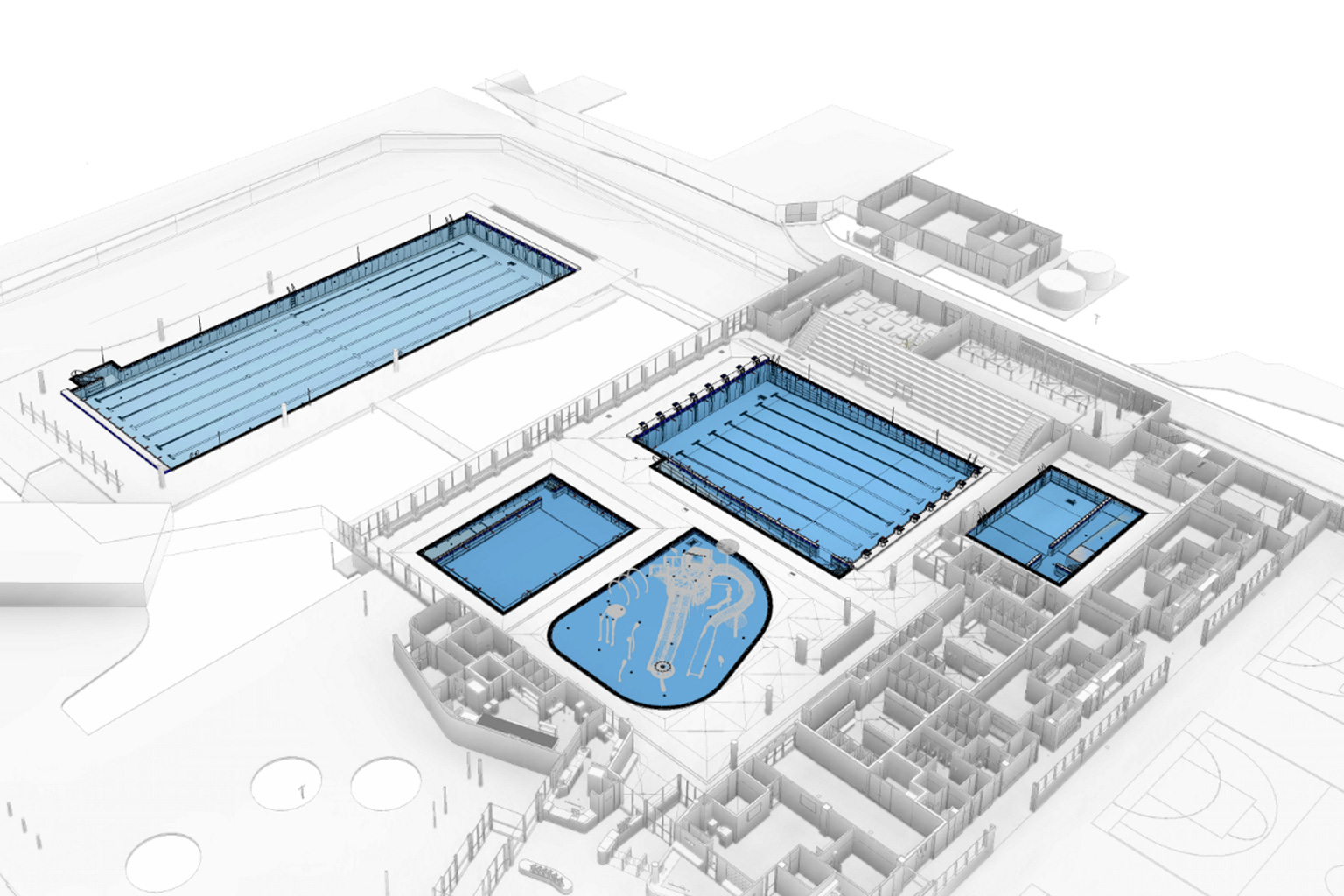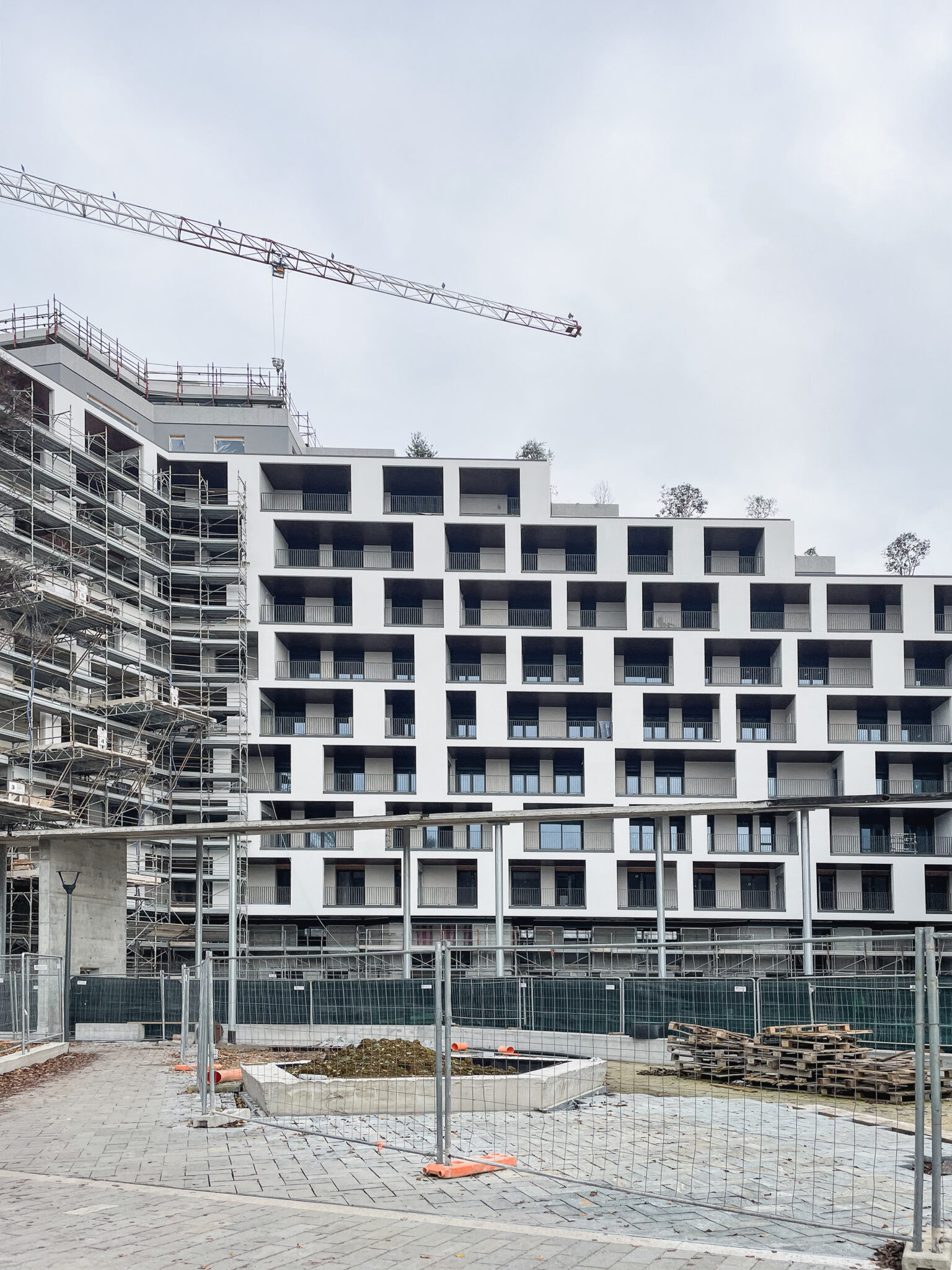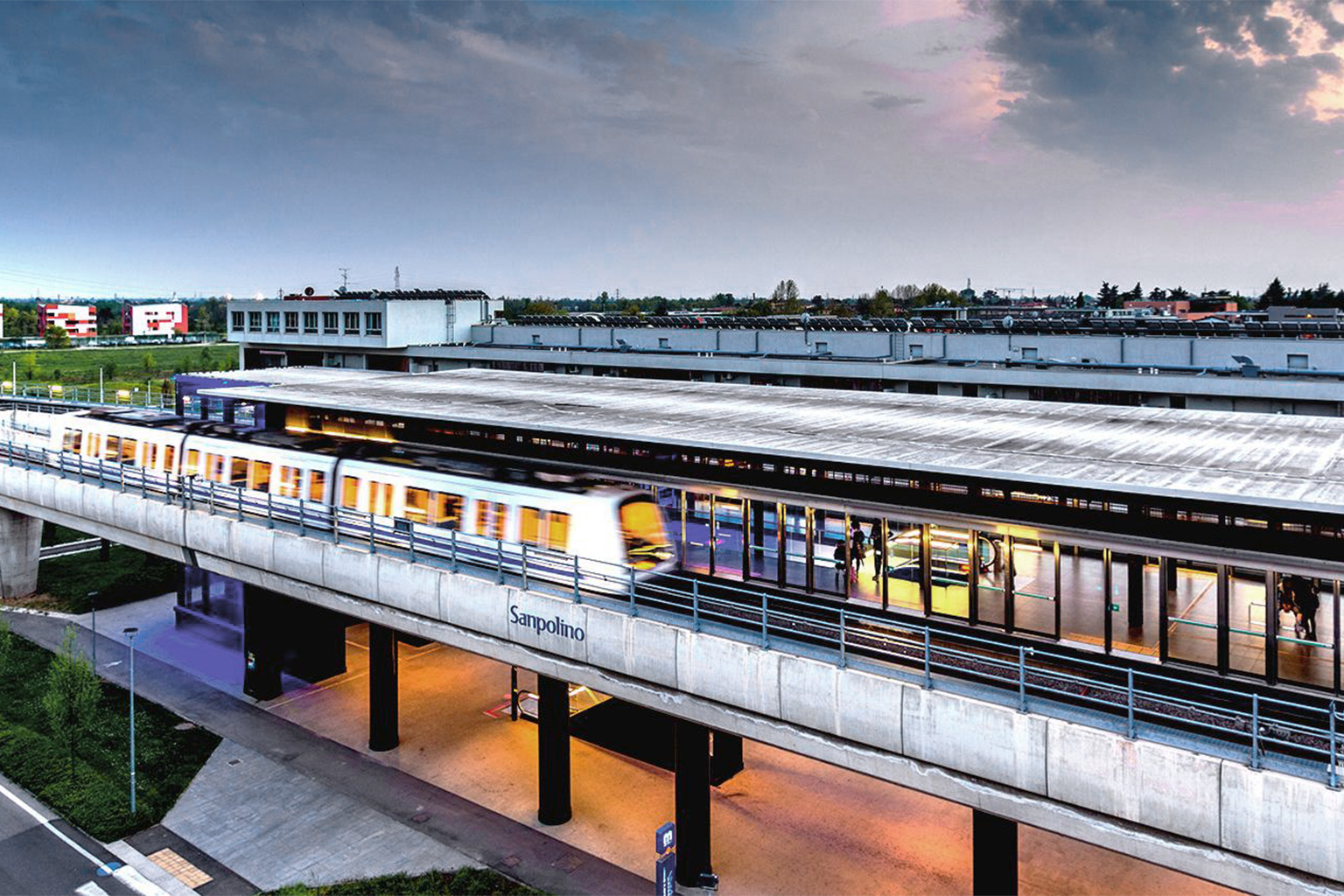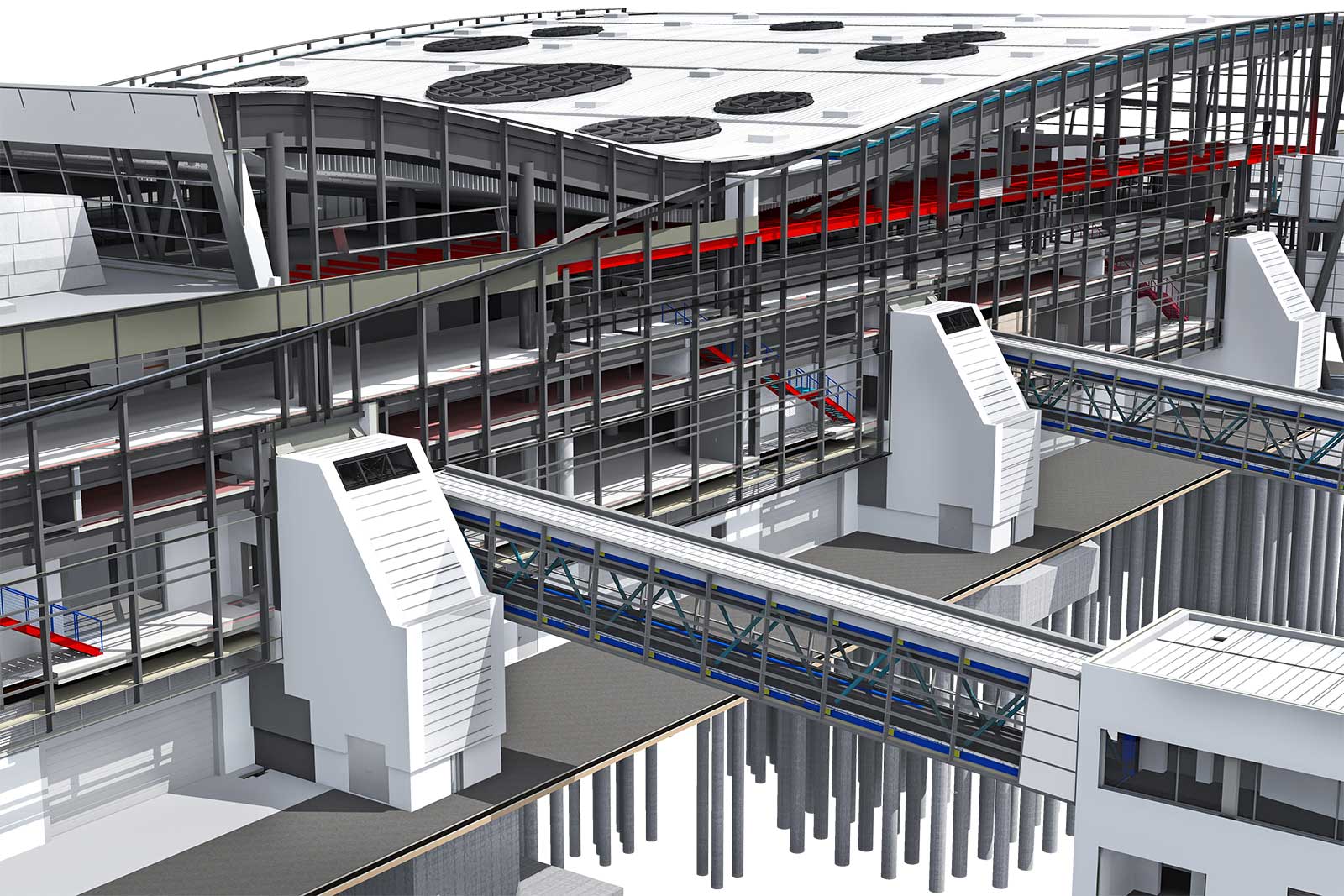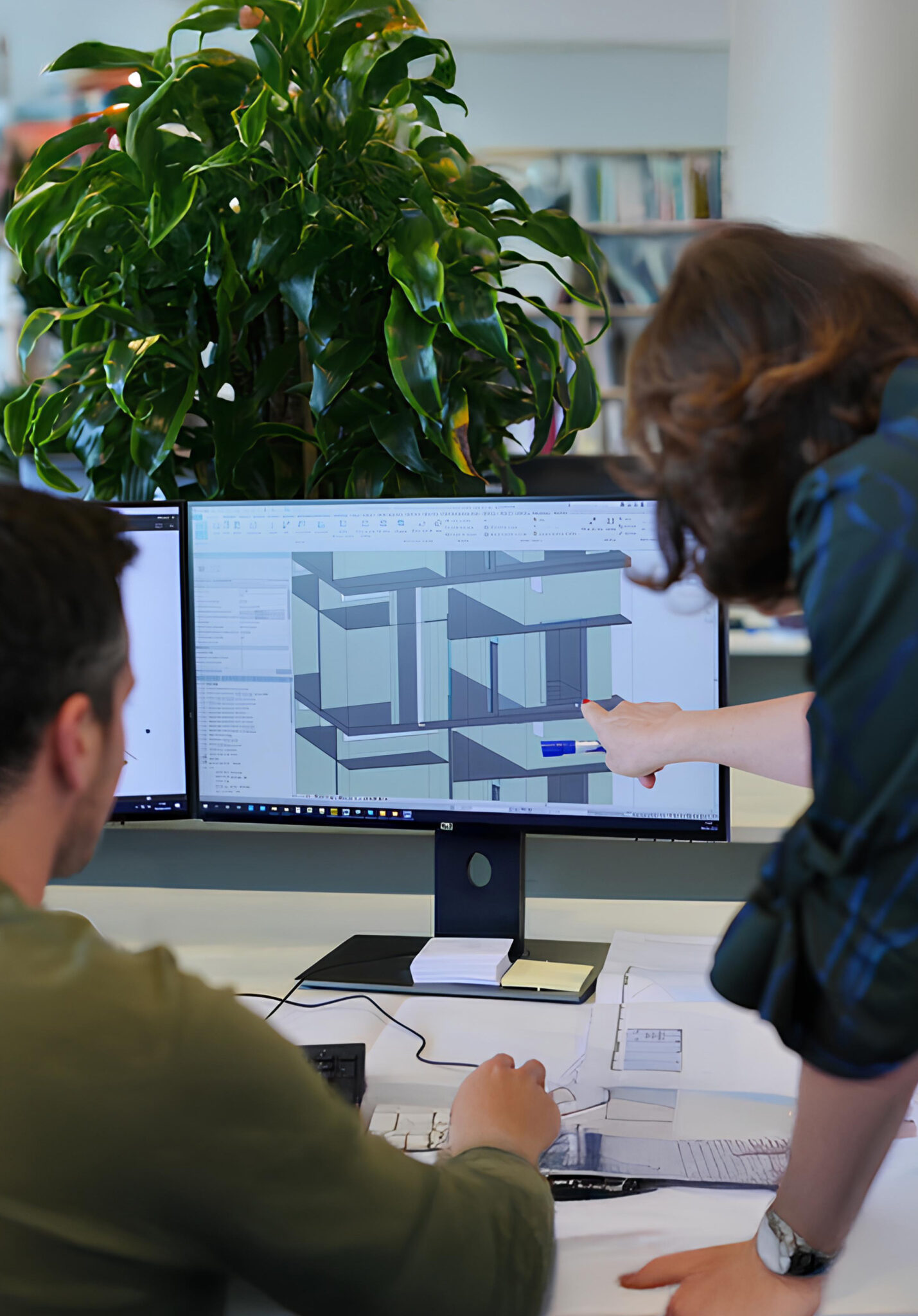
Bimfactory
Digital consulting
Established in 2015 as the operational brand of DVA, Bimfactory is now recognised within the construction sector as an effective partner for various supply chain stakeholders, united by the aim of enhancing their know-how and successfully undertaking the digital transition.
Digital assessment, digital implementation planning, BIM management, and asset digitalisation are some of the services offered to real estate developers, construction companies, engineering firms, infrastructure managers, and public administrations.
Bimfactory specialises in implementing Digital Information Management solutions that incorporate the Golden Thread concept, supporting you in defining processes, selecting technologies, and training personnel to create and maintain a robust and effective Information Asset.
- Change management in the adoption of Digital Information Management processes
- Defining information requirements to ensure the traceability of every decision
- Implementation of CDE platforms in compliance with the principles of the Golden Thread
- Audit and validation of the Golden Thread to ensure completeness and accuracy
- Training and operational support for your team in the implementation and use of digital technologies
YEAR OF FOUNDATION
2015
CERTIFICATIONS

SGQ
UNI EN ISO 9001:2015
SPECIALIST
SERVICES
Strategic consultancy for digitalisation
- Assessment of BIM/DIM maturity at organisational level
- Definition of DIM implementation strategies
- Support in the definition of BIM standards and guidelines
- Cost-benefit analysis of BIM adoption
- Training courses and dedicated workshops for company staff on the use of BIM and DIM
- Coaching and on-the-job training for company personnel
BIM Management
- Definition of BIM standards and guidelines
- Governance of the project information management process
- BIM coordination during the design and construction phases
- Periodic analysis and verification of BIM models, with report generation
Support to the Sole Project Manager for BIM and CDE Management
- Support in drafting and managing the tender procedure for public contracts (Information Specifications)
- BIM coordination during the contract phase
- Verification of as-built Information Modelling
Digital Information Management for the execution of works
- Information Management Offer (oGI) and Information Management Plan (pGI) for the execution of works
- Structuring of 4D and 5D Information Management to support cost and time management on site
- Use of BIM for health and safety management on site
- Integration of BIM with construction site management systems
- Use of BIM collaboration software for managing communications, snag lists and non-conformities
- Updating of the BIM model and production of in-progress as-built documentation
Consultancy for the integration of BIM in the manufacturing sector
- Use of BIM for the design and manufacture of products
- Information management for the production and assembly of product components
- Management of coordination with other stakeholders.
Verification and validation of information for inspection bodies and certifiers
- Analysis and verification of procedures declared by the contractor
- Verification of compliance with the Information Specification
- Information verification of BIM models
Data Management/Validation
- Management of cloud infrastructure for the storage and sharing of BIM data (Data Archiving and Sharing, CDE)
- Digital Information Validation
- Data analysis and dashboarding
Support for Open Data
- Definition of processes and supply chains for the management of BIM data in open formats
- Support for the creation of data sets
RESPONSIBLE
DEVELOPMENT

Alessandro Vitale
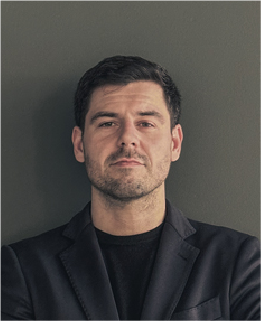
Carlo Besozzi Valentini

Alvise Verì
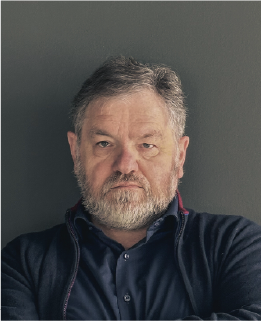
Vittorio Frego
WHO WE
WORK WITH

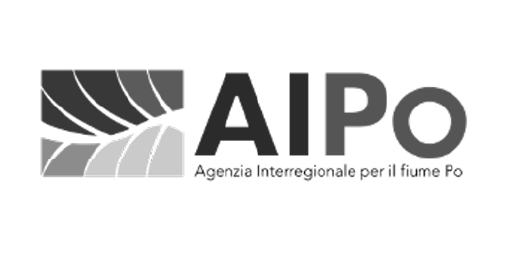




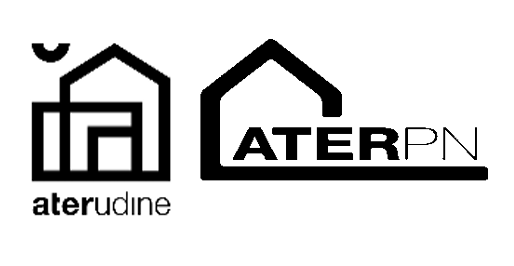

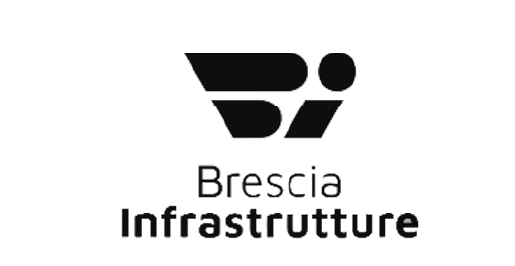

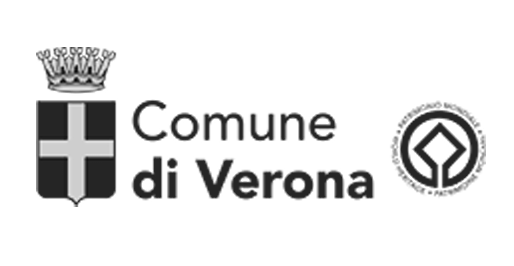


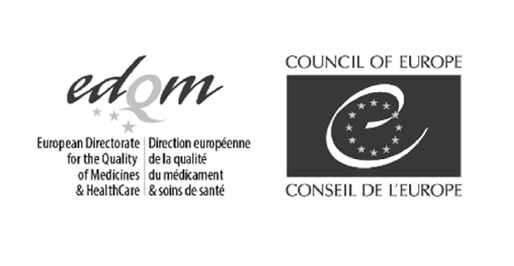

TECHNOLOGICAL
PARTNERS





