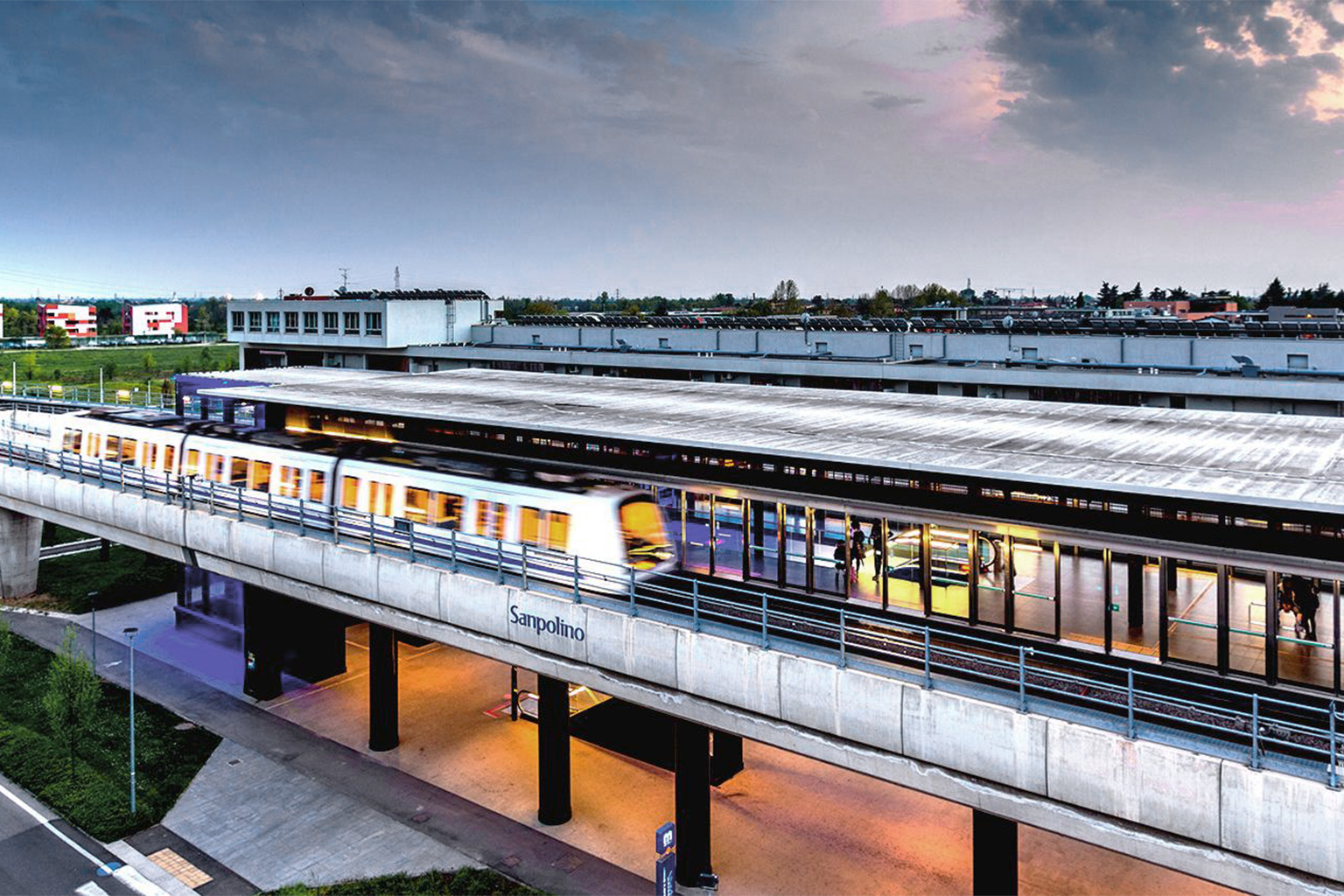A digital implementation plan for the public administration
Brescia Infrastrutture, Brescia
- Mobilisation
- Skills development
- Preparation of Guidelines
- Pilot Projects
- Preparation of Protocols and Procedures

850+
CONSULTING HOURS
4
CONSULTANTS INVOLVED
4
PILOT PROJECTS
7
ORGANIZATIONAL UNITS

““Collaborating with a leading organisation in the design and construction of critical infrastructure for our region, through the implementation of the BIM methodology, is a source of great pride and deep satisfaction.”

Other projects

Digitalisation in the Airport Sector
Civil Airport of Milan-Bergamo, Orio al Serio (BG)















