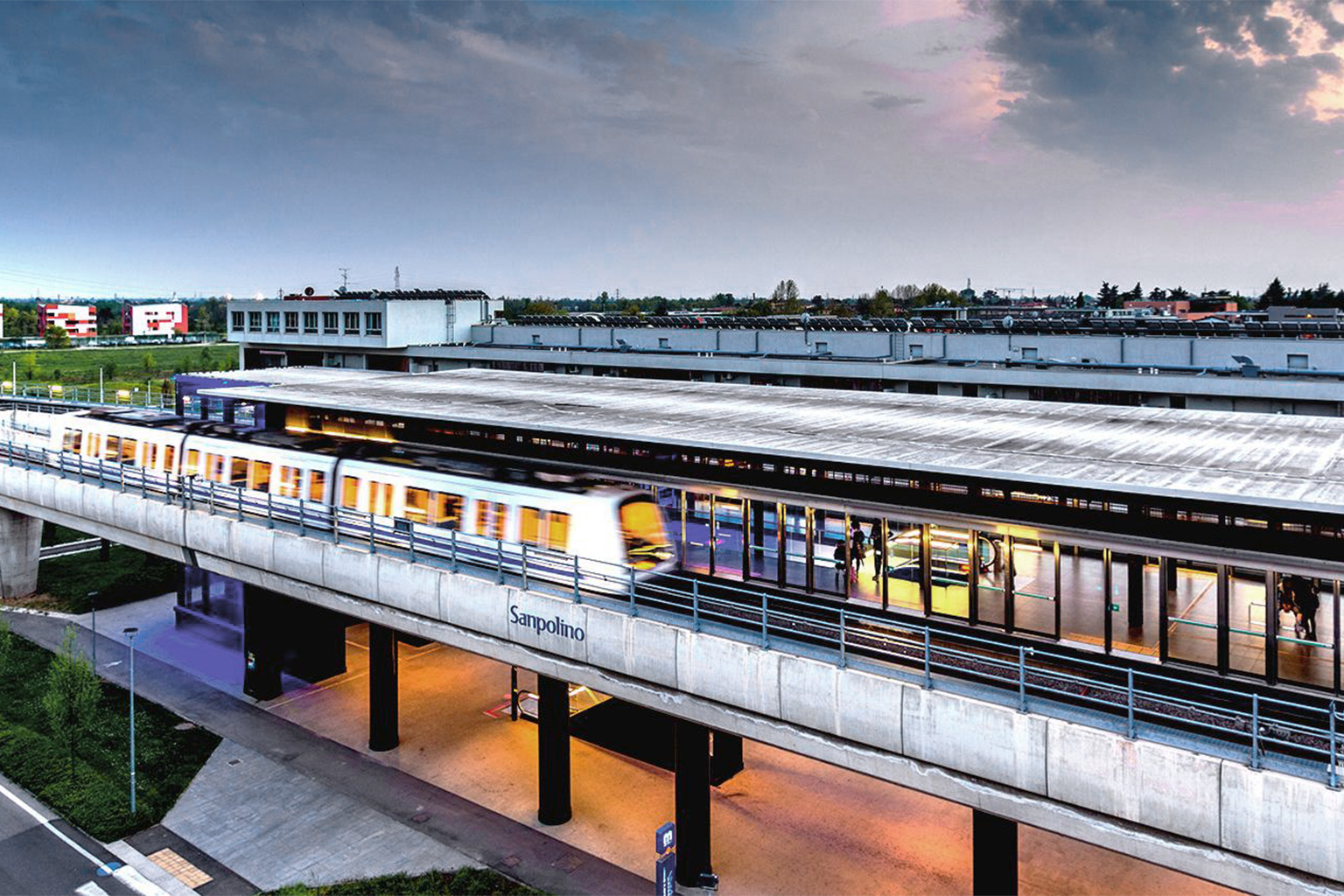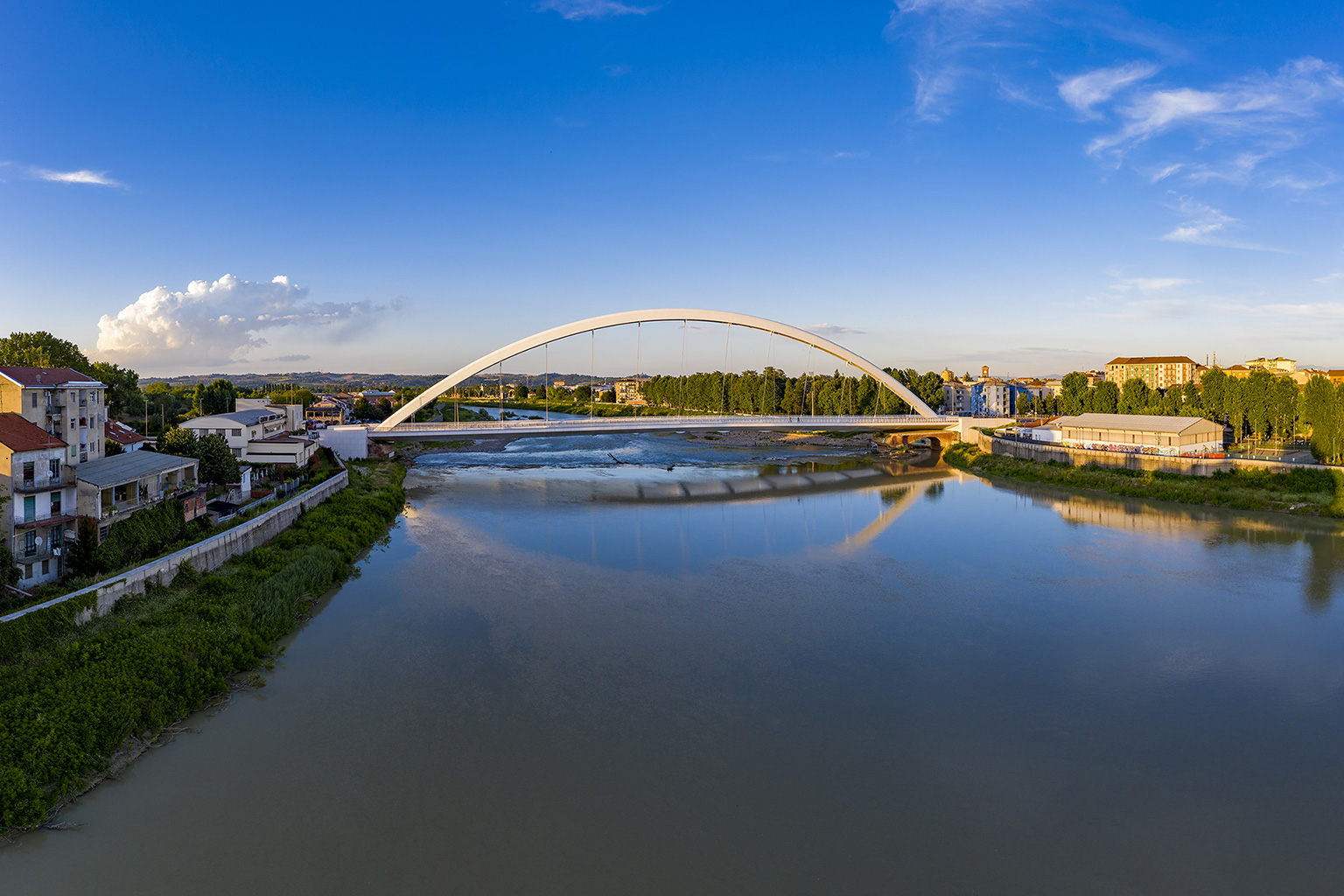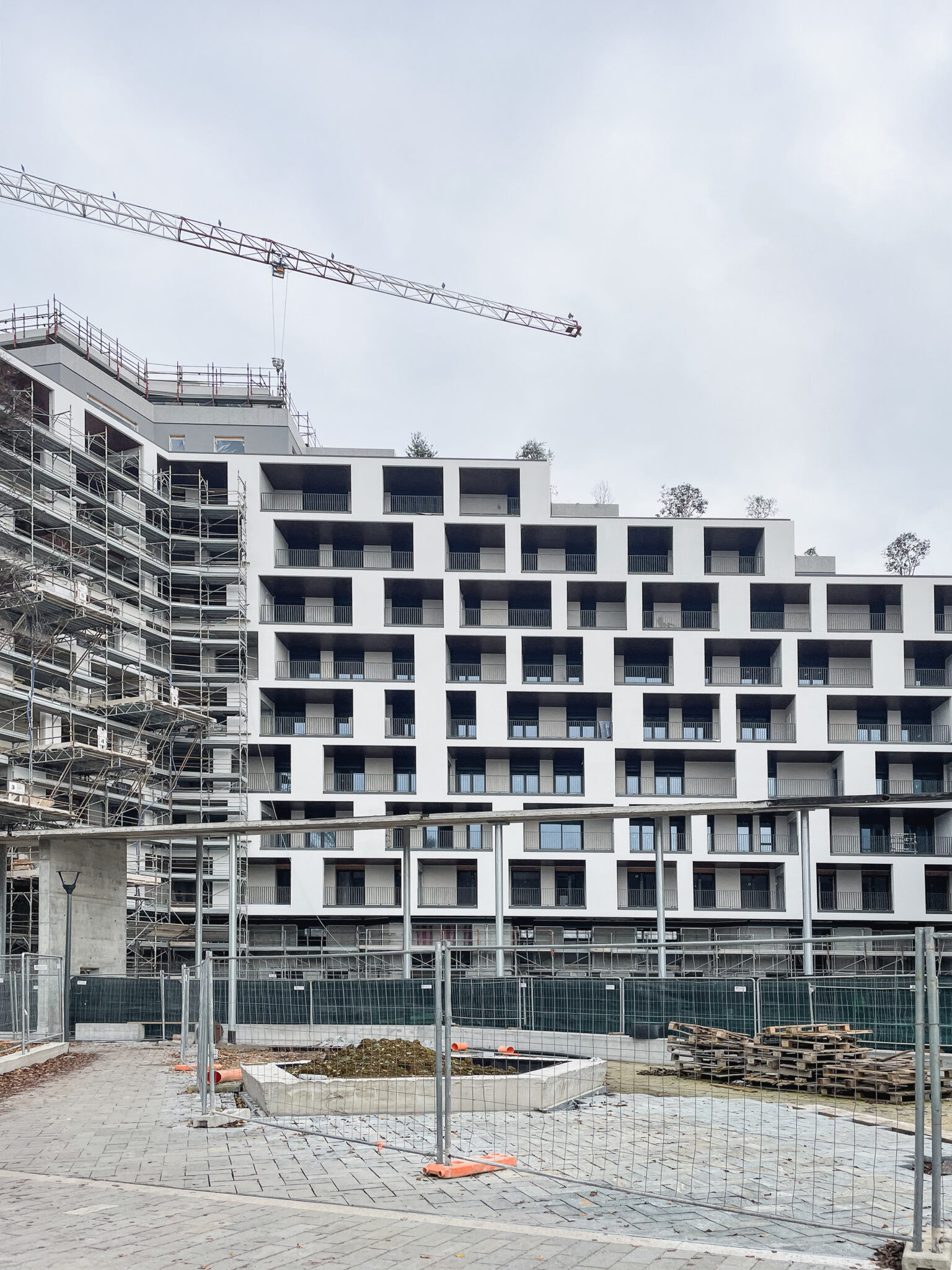A digital implementation plan for residential property management companies
ATER, Udine (UD) and Pordenone (PN)
2
ENTITIES MANAGED IN PARALLEL
25
PEOPLE INVOLVED
12.000
HOUSING UNITS MANAGED BY THE ENTITIES
70
TOTAL VALUE OF INTERVENTIONS
[M €]
“The implementation process undertaken with Bimfactory, which has now reached the completion of the training phase, enabled us to immediately appreciate the preparation and expertise of their consultants”

“The BIM implementation journey for the ATERs of Udine and Pordenone is yielding positive results. Customized training has enabled the achievement of a high level of BIM maturity and the clear definition of future digitalization goals.”
Other projects

A digital implementation plan for the public administration
Brescia Infrastrutture, Brescia

Construction Design in BIM, Project Coordination and On-site Assistance
Collegiate Student Housing, Milan

When engineering meets architectural design
Cittadella Bridge, Alessandria













