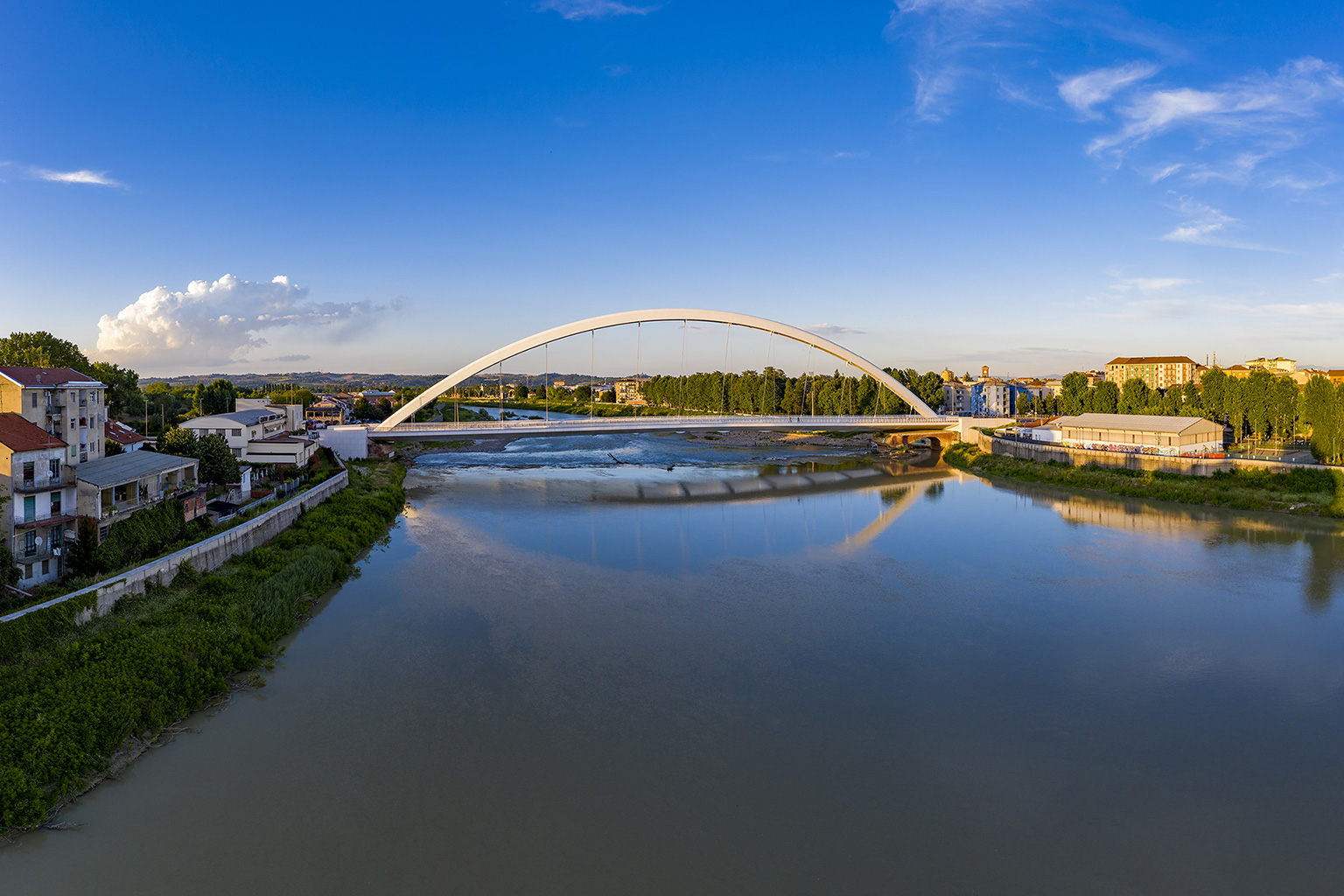A restaurant project for the ChorusLife Smart District
Ristopub ChorusLife, Bergamo
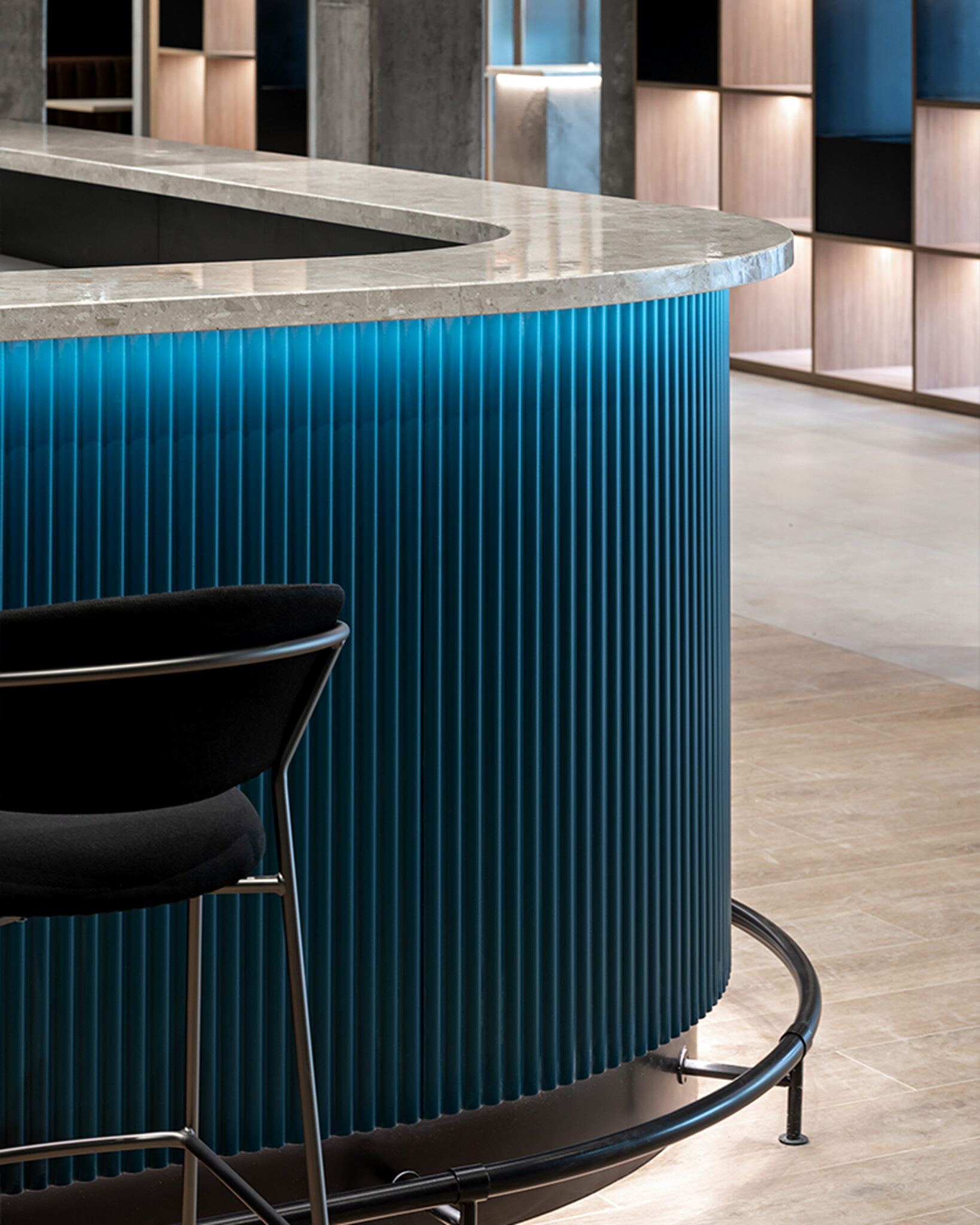
5.500+
GFA
[m²]
8
VALUE OF DESIGNED WORKS
[M €]
500
KITCHEN DIMENSIONS
[m²]
830
SEATING CAPACITY
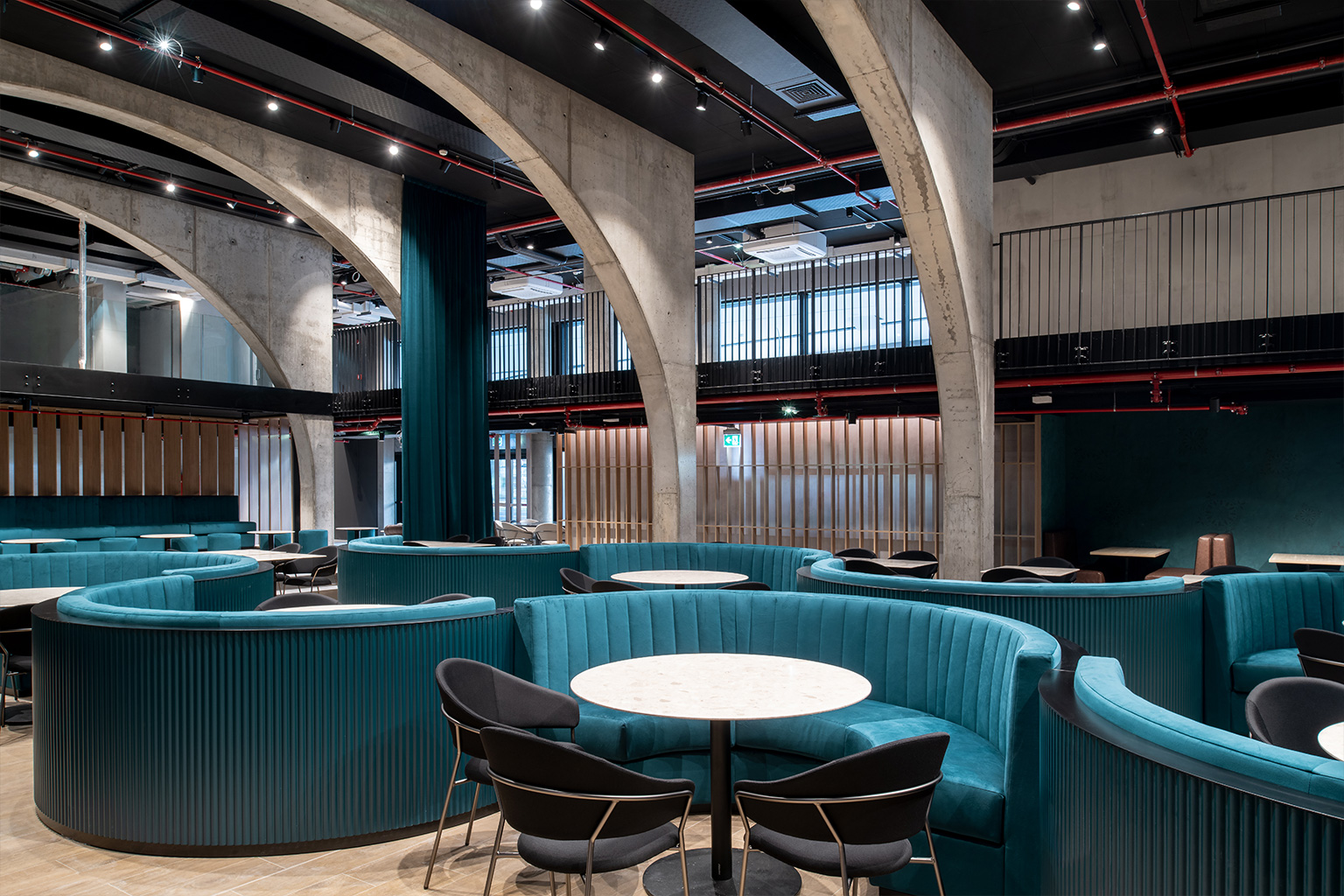
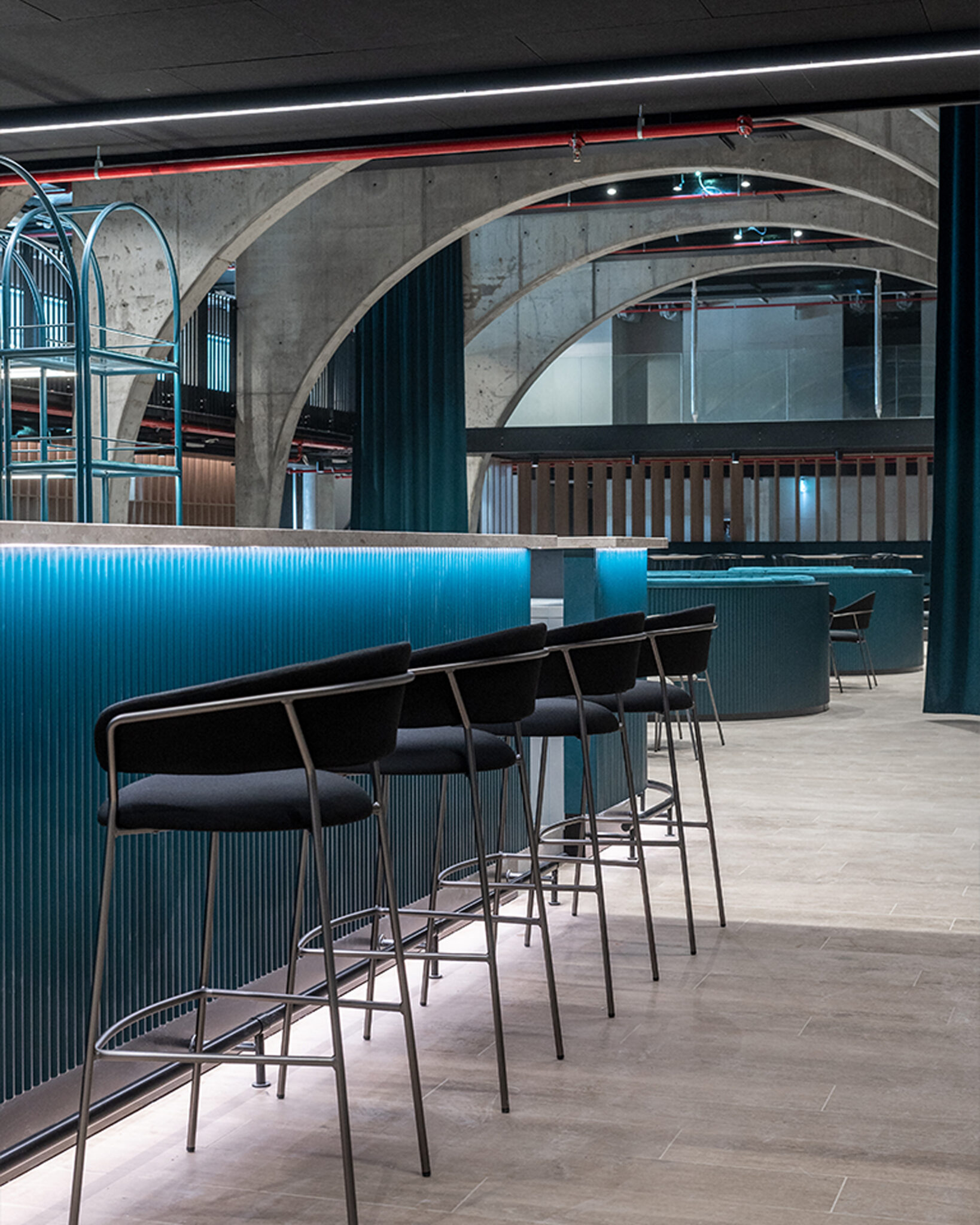
“Designing the spaces of the Ristopub within ChorusLife meant engaging with a complex and stimulating context, where every architectural and interior design decision needed to dialogue with the identity of the entire project. Our objective was to create a place capable of welcoming, adapting, and offering diverse experiences, always maintaining a balance between functionality, atmosphere, and distinctiveness.”
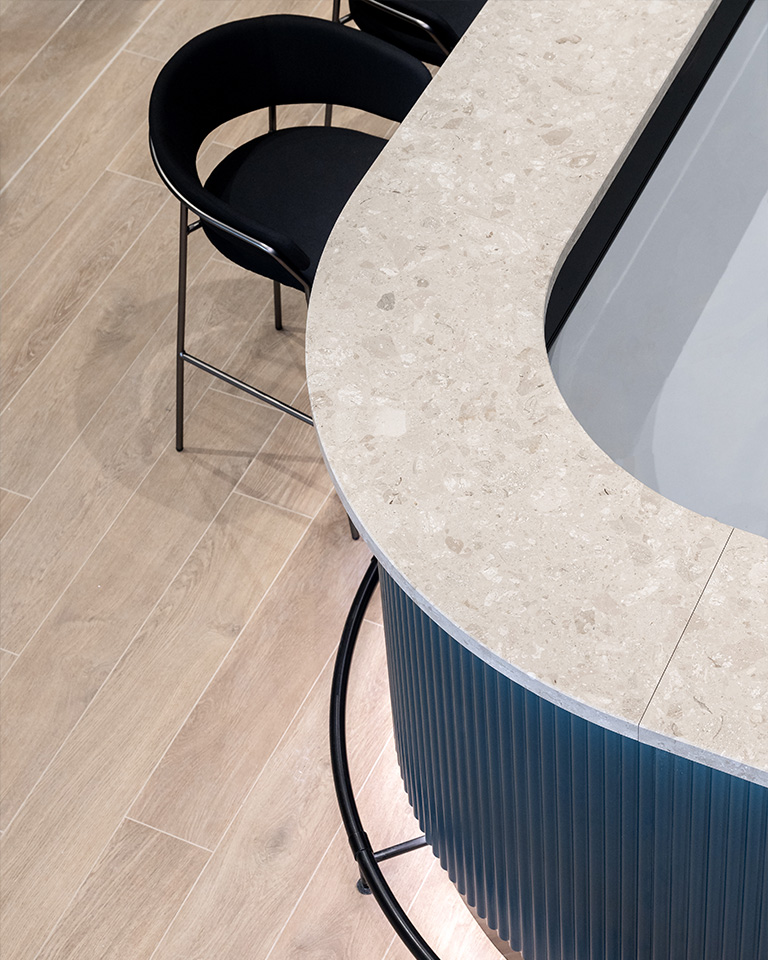
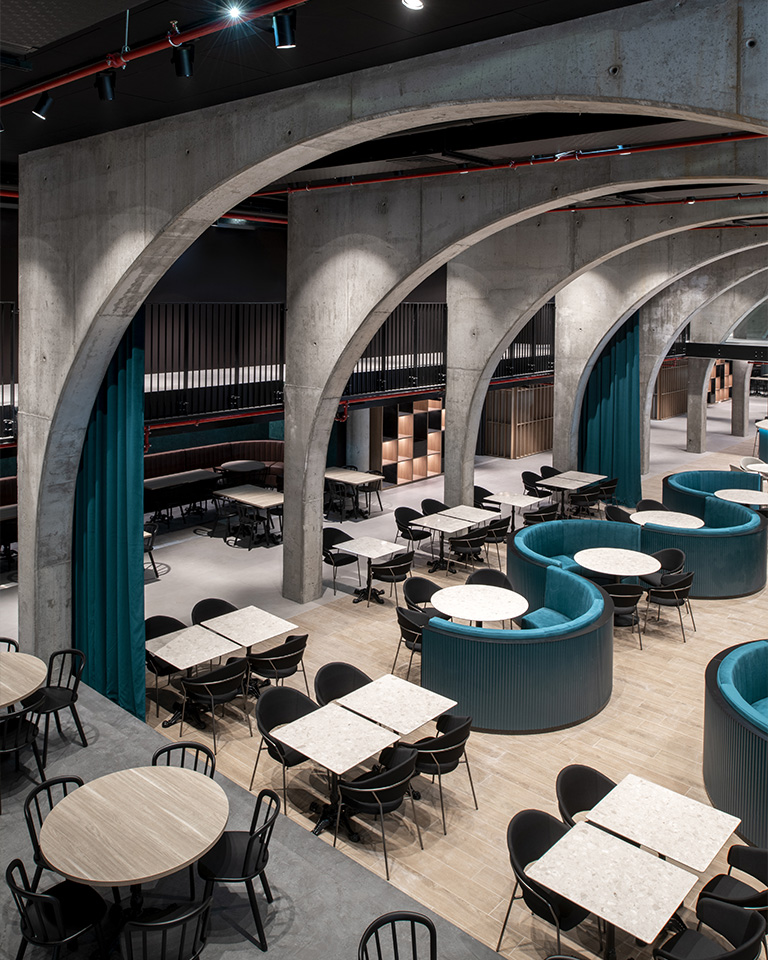
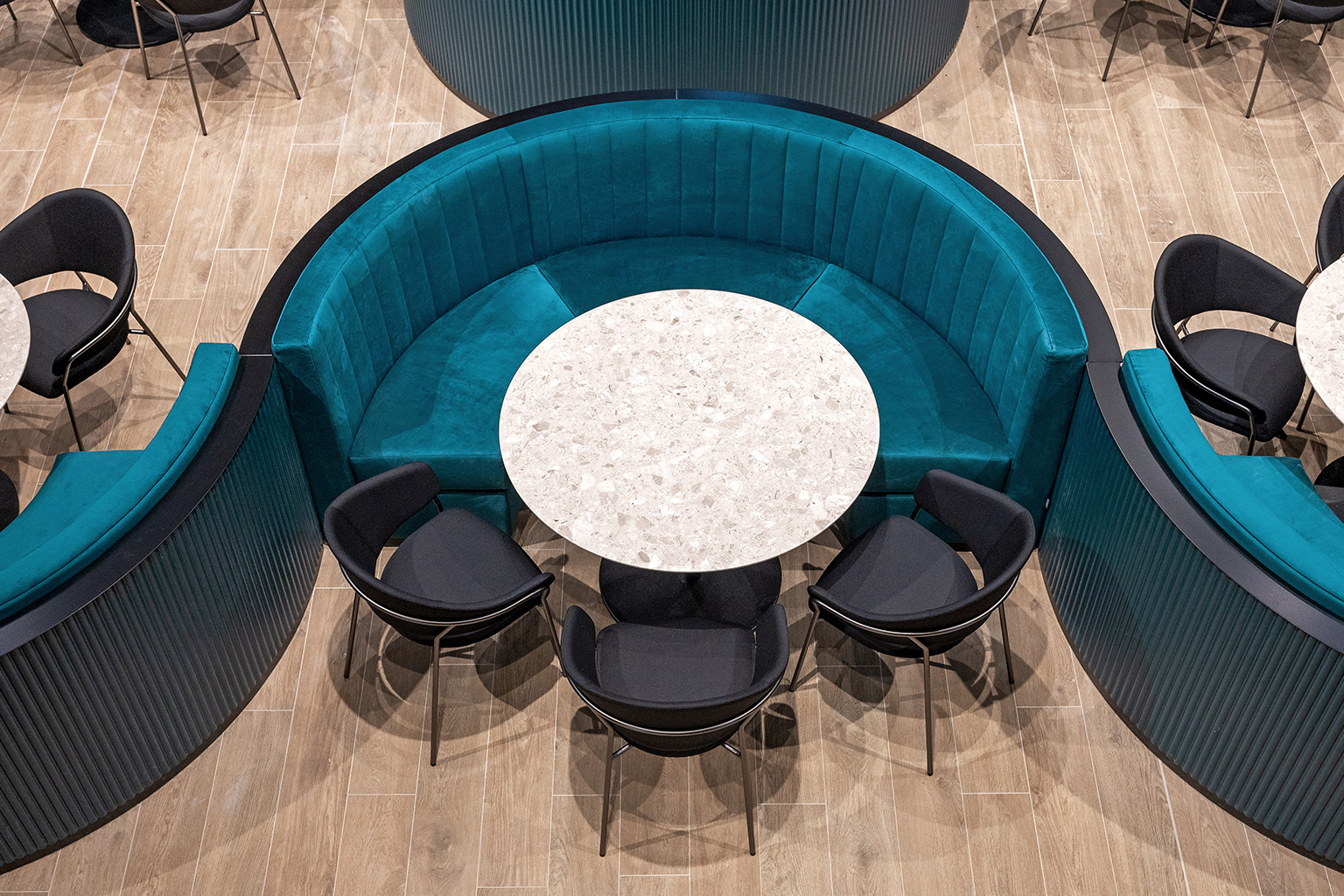
Other projects
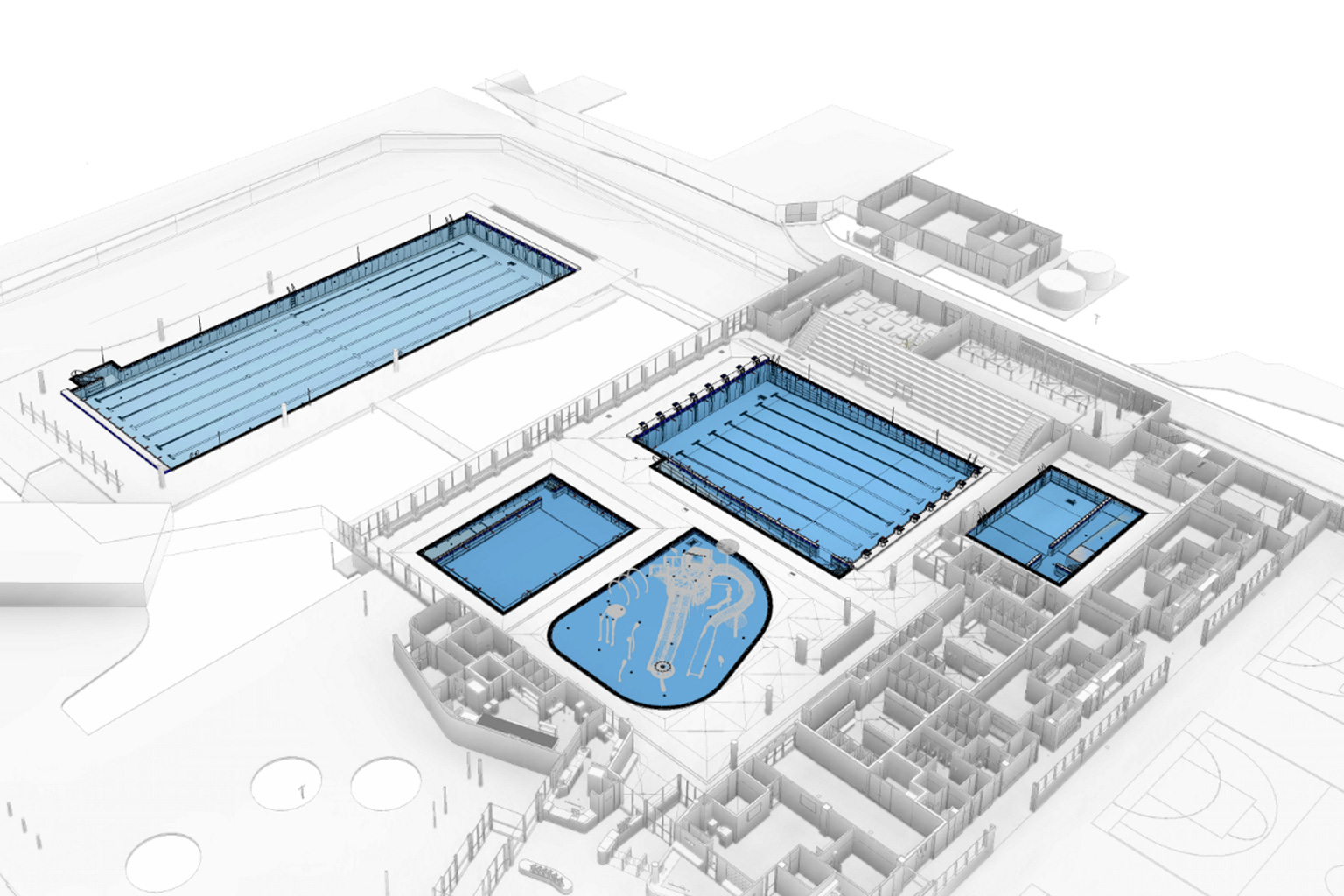
Optimisation of digital processes for leaders in swimming pool design
Myrtha Pools, Castiglione delle Stiviere (MN)

Construction Design in BIM, Project Coordination and On-site Assistance
Collegiate Student Housing, Milan
