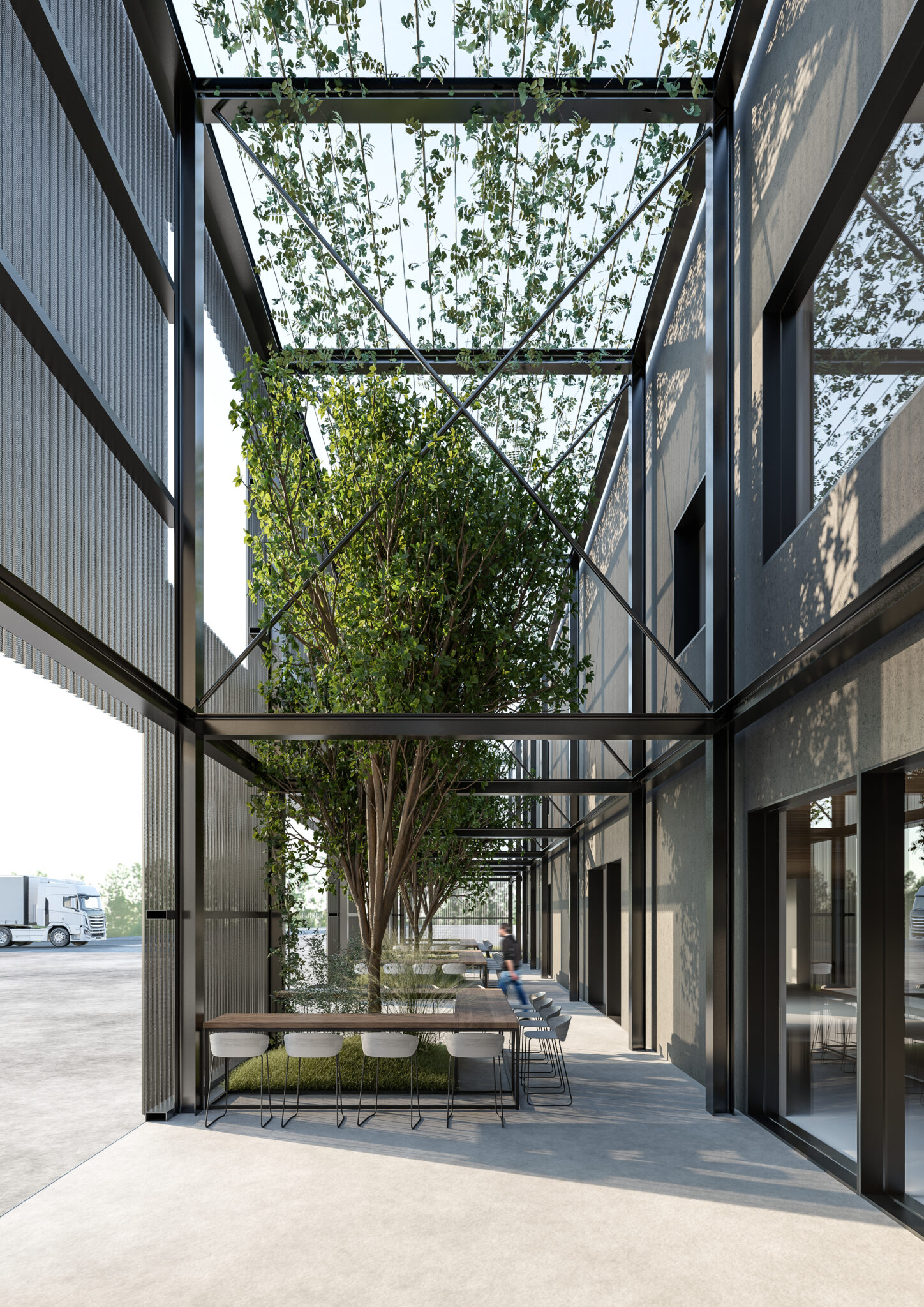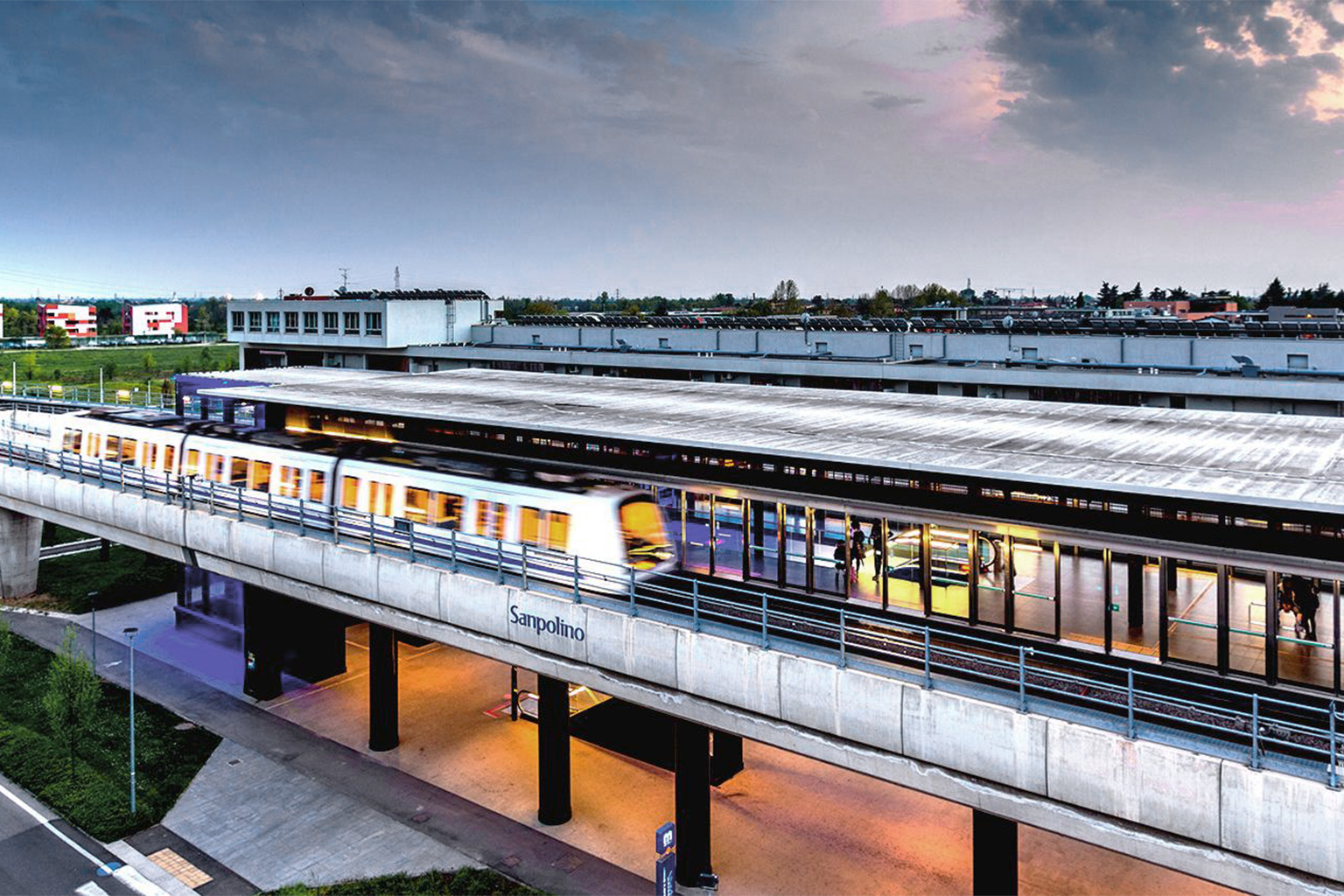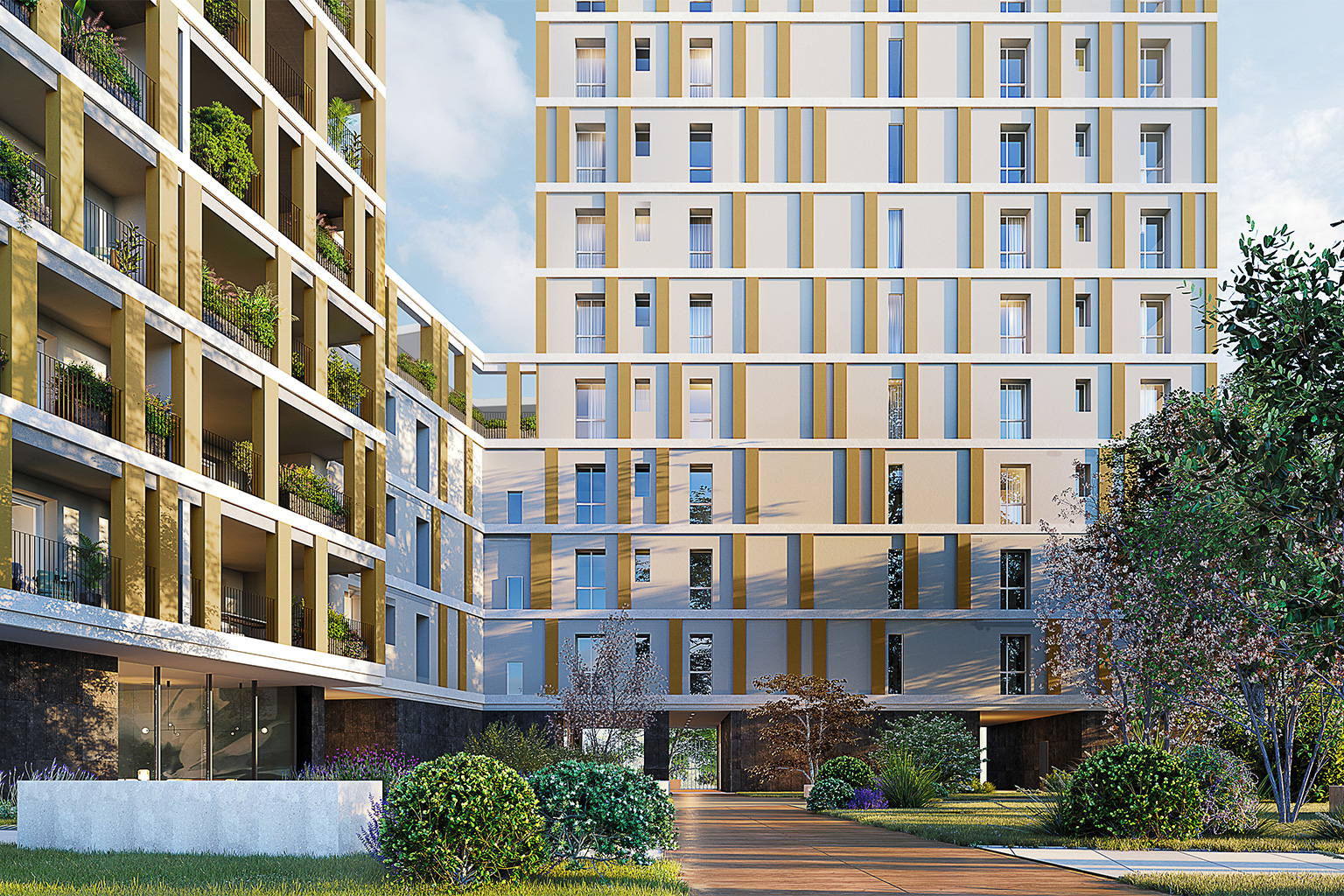A New Language for the Industry
Faster offices, Rivolta d’Adda (CR)
Faster is an innovative company that has been operating in the hydraulic industry for over seventy years and is now a leading player on the international stage.
In agreement with Felmar, the owner of the premises, DVArea was engaged by Faster to oversee the renovation of the entire area, with a view to reconfiguring and expanding the office and production spaces. Within the masterplan, DVA managed the entire authorisation process and focused on the concept of the new canteen for employees and the expansion of the offices, creating a new wing connected to the production area, while DVMEP handled the design of the electrical and mechanical systems for the new buildings.
For the new building, a design language was proposed that is consistent with the surrounding landscape and in harmony with the stylistic features of the neighbouring buildings.
On the first floor, twenty new offices have been arranged, while on the ground floor, a free-plan conference room has been placed, capable of hosting corporate events or courses for small groups. A sophisticated design that can be appreciated as a distinctive feature within the space.
The new canteen, conceived as a spacious open-plan area, was designed to foster a sense of community and familial conviviality, seamlessly integrated into the work environment.
For this reason, it has been designed with a micro-perforated metal cladding on the exterior, creating a connection with the surrounding industrial context. A place of transition and restful pause, catering to the well-being and daily life of the people.
The project is now about to commence at the construction site, and DVA has been tasked with construction supervision using BIM methodology to ensure adherence to the established timeline and budget.
More +
Less - Group companies
Dieci Decibel, DVA, DVMEP, DVS
Category
Workplace and industrial
Assignment
Technical-economic feasibility, definitive design and working drawings, construction supervision
Client
Faster
Year
2024 - ongoing
5.650
GFA
[m²]
15
VALUE OF DESIGNED WORKS
[M €]
100
CONFERENCE ROOM SEATS
20
NEW WORKSTATIONS


Other projects
Digital consulting

A digital implementation plan for the public administration
Brescia Infrastrutture, Brescia
Hospitality

Construction Design in BIM, Project Coordination and On-site Assistance
Collegiate Student Housing, Milan
Residential













