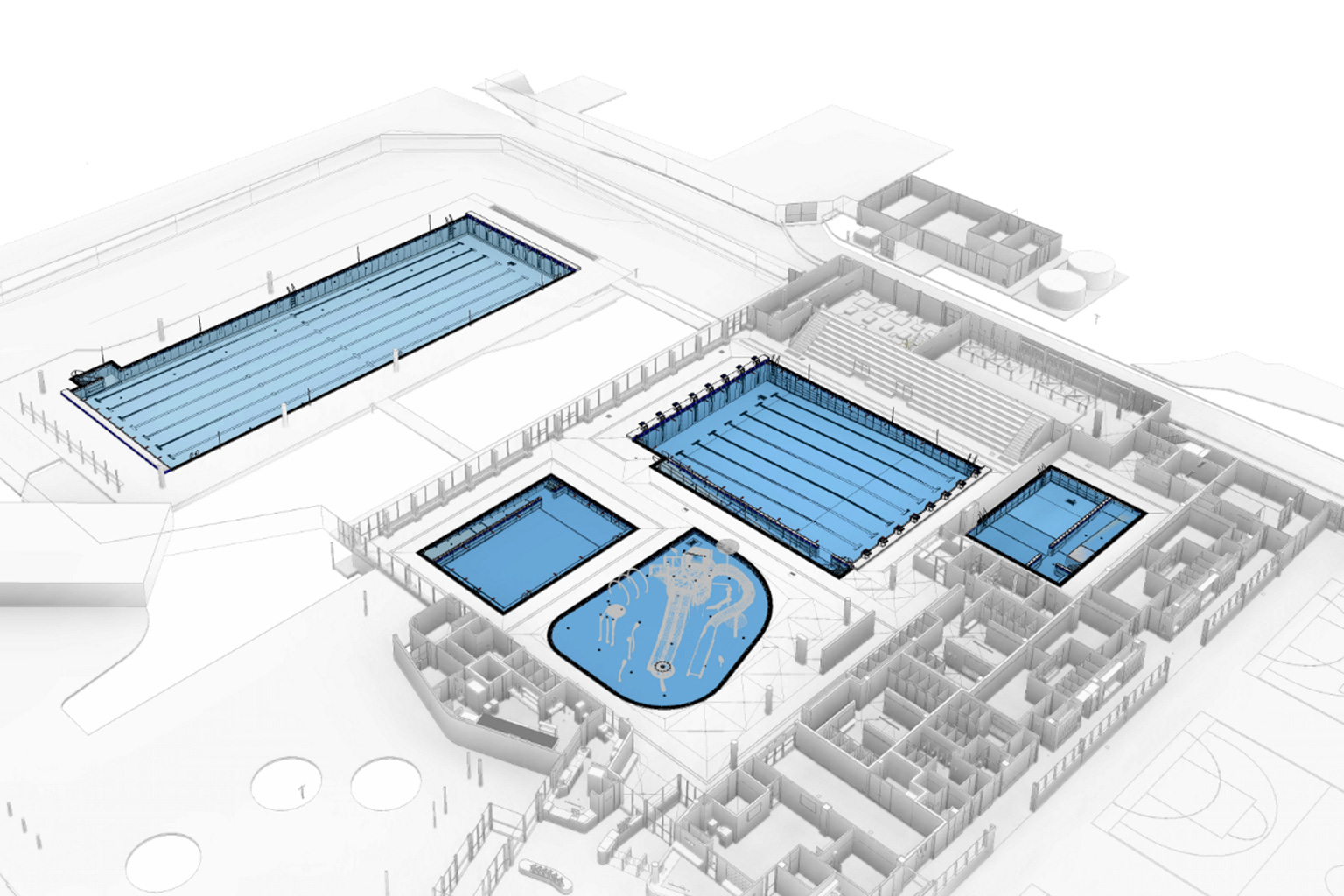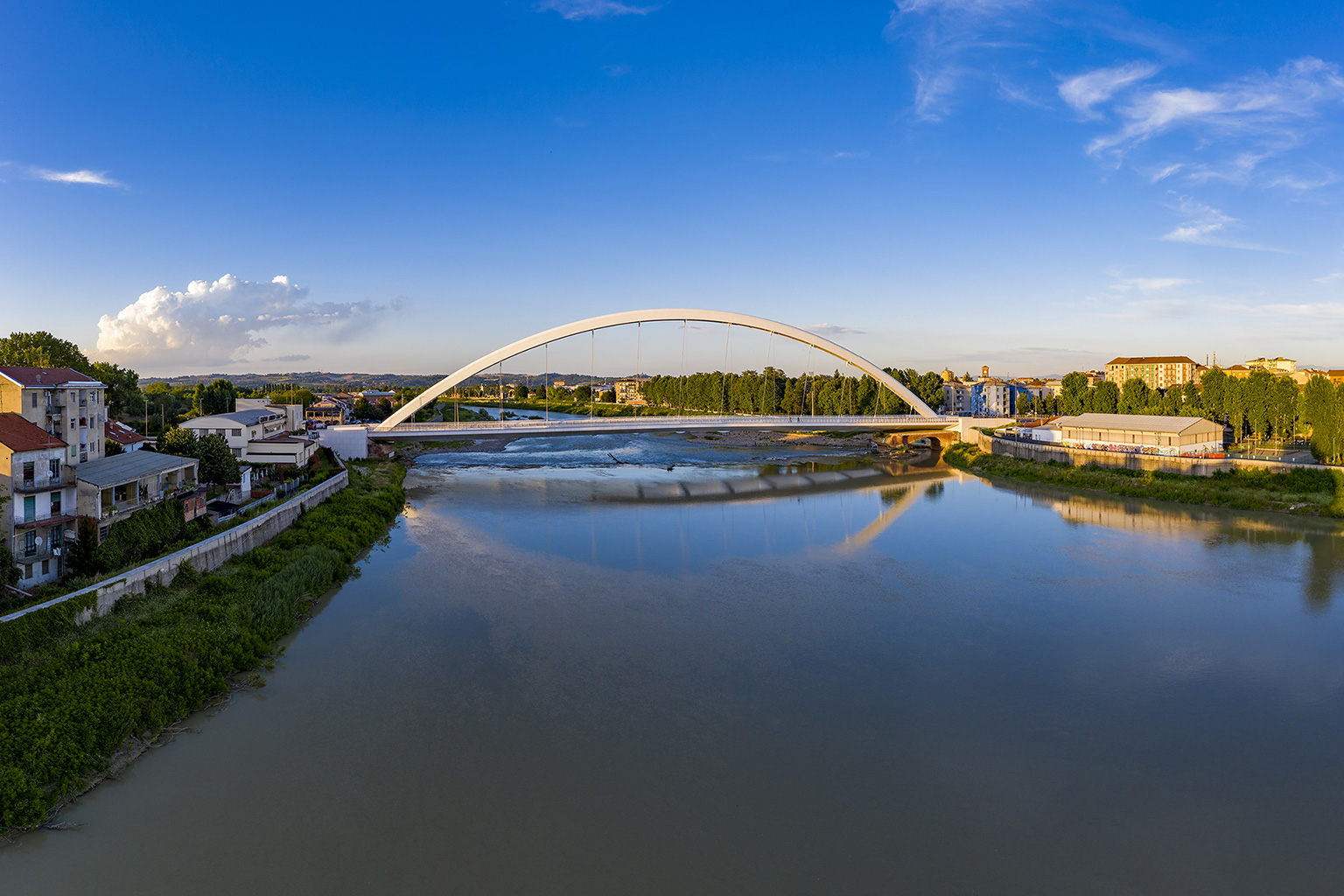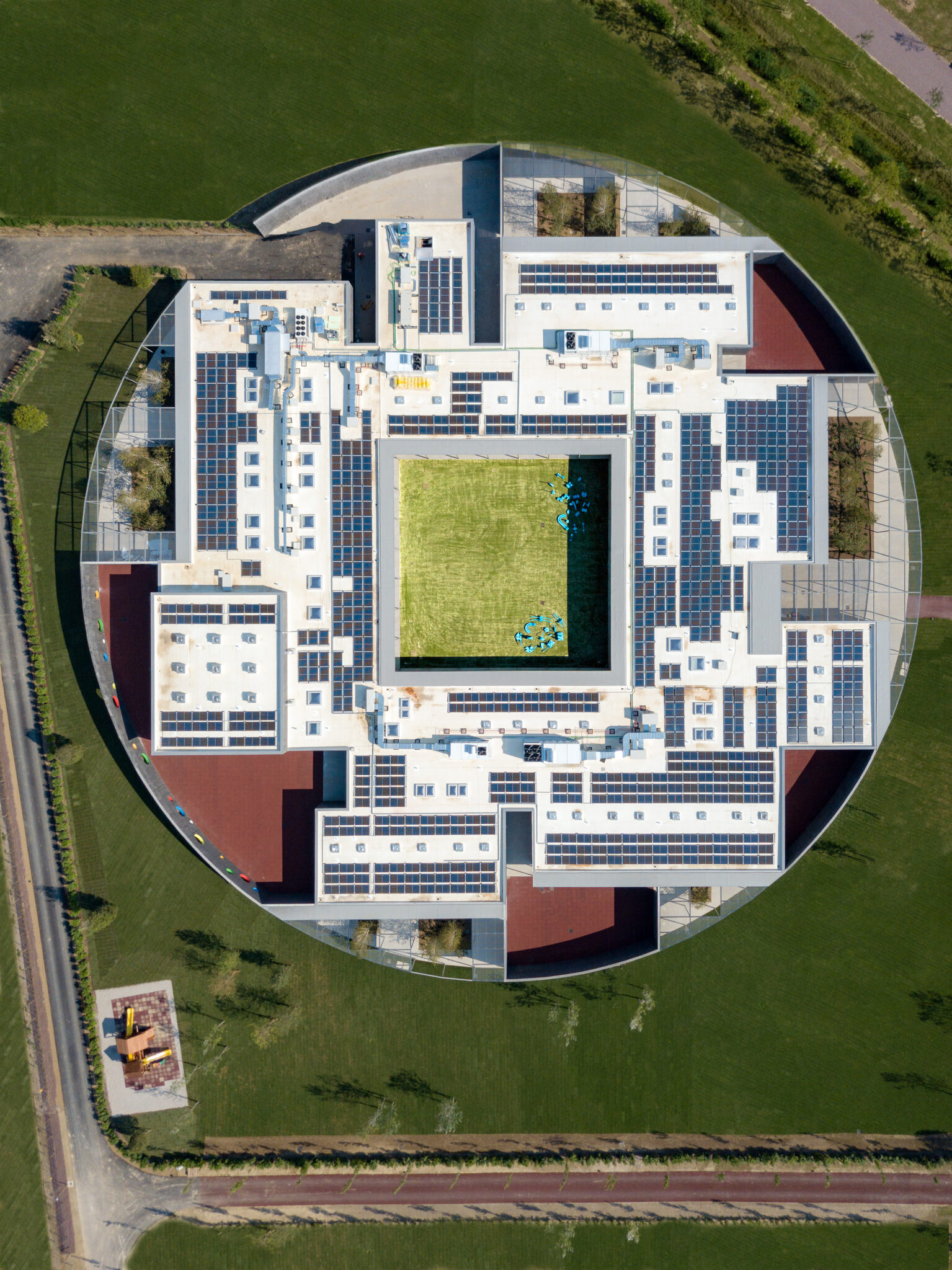Digitalisation in the Airport Sector
Civil Airport of Milan-Bergamo, Orio al Serio (BG)
- Training and alignment/implementation process in accordance with the requirements of Regulation 36/2023 regarding information management
- Selection of the ACDat platform, design and configuration of logic and workflows
- Support for BIM Management, including verification and validation of ongoing design and as-built models
- Support in the development of Information Requirements and tender procedures for the awarding of design, construction management, and construction works contracts

2,5
AREA
[km²]
4.500
MODELLED SPACES
17
TYPES OF SPACES
62.000
ENTERED PARAMETERS

“In working with Bimfactory, we have consistently found efficiency, expertise, and professionalism in the delivery of the requested services.”

“Being a partner of Milan Bergamo Airport in such an ambitious innovation journey is both a privilege and a responsibility that fills us with pride. Seeing change take shape day by day is our greatest satisfaction.”

Other projects

Optimisation of digital processes for leaders in swimming pool design
Myrtha Pools, Castiglione delle Stiviere (MN)

Construction Design in BIM, Project Coordination and On-site Assistance
Collegiate Student Housing, Milan














