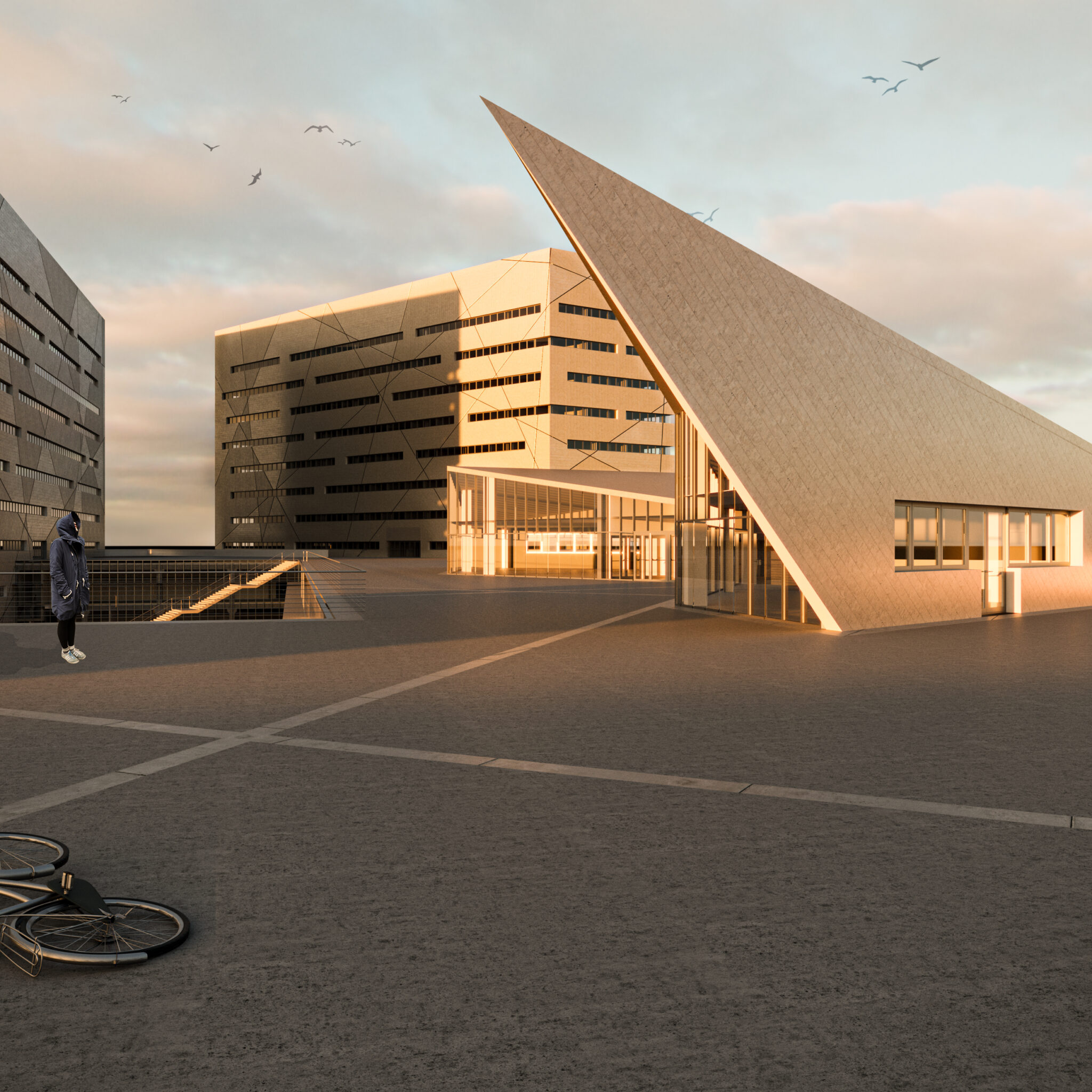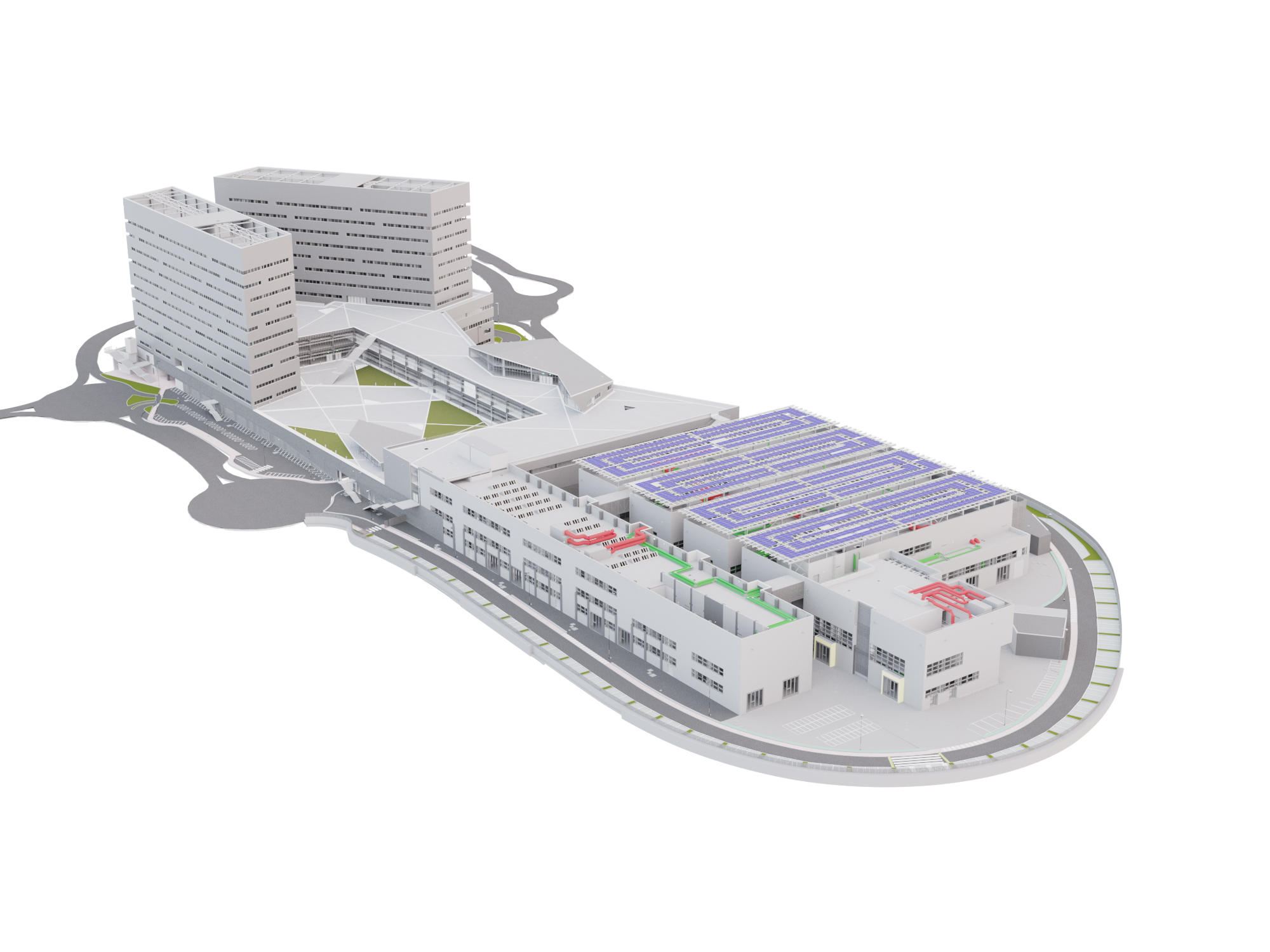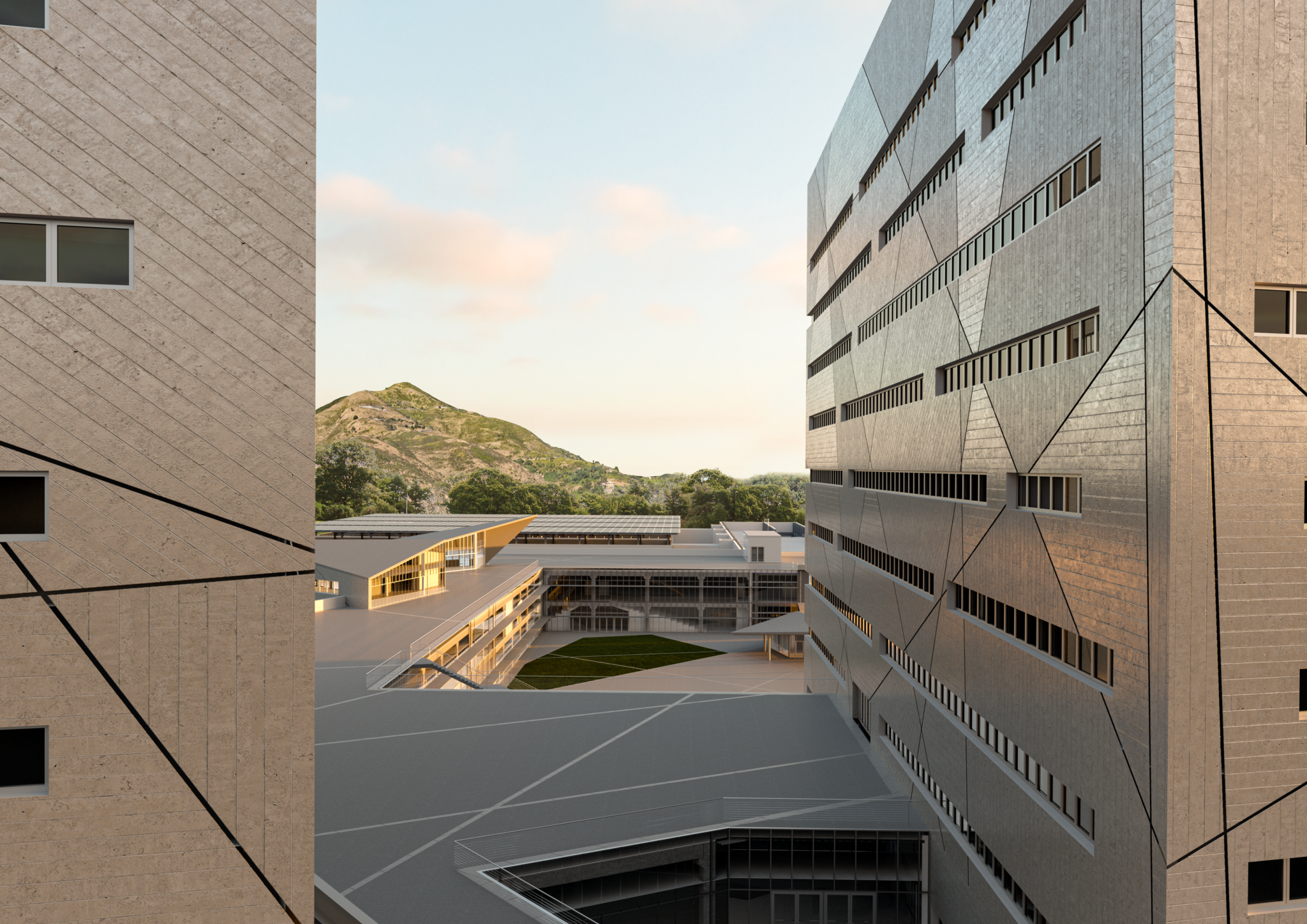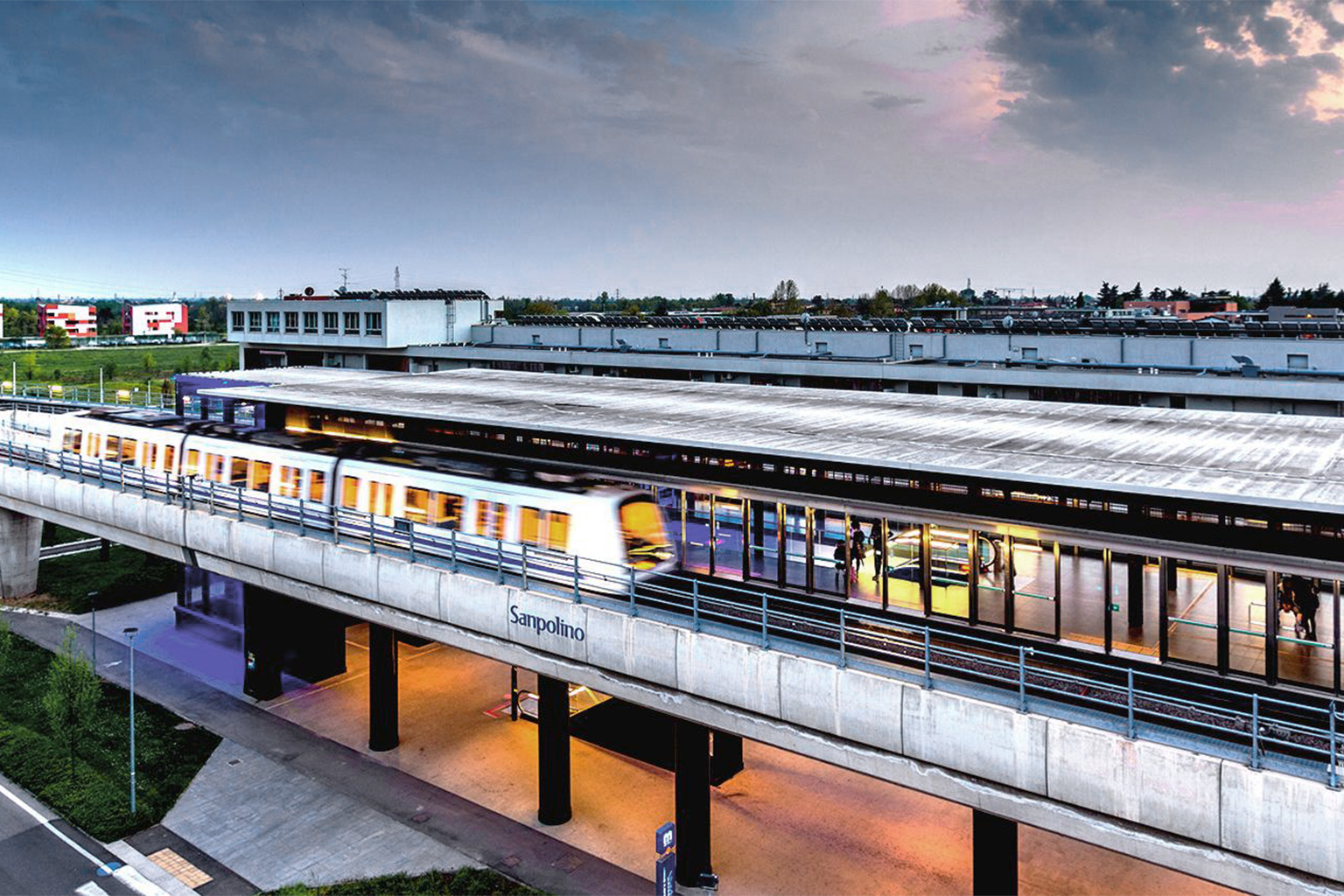A Long History of Regeneration
The new Polytechnic School, Genoa
60.000
GFA
[m²]
200+
VALUE OF DESIGNED WORKS
[M €]
14
COORDINATED DISCIPLINES
1.750
DRAWINGS PRODUCED

“Reconnecting the threads of such a complex project, unfolded over time and involving numerous stakeholders, including Unige, public authorities, GHT, and EuroMilano as project manager, required a significant effort, both in terms of coordination and time.”

“With DVA, we embraced an open project management process. The design management of a complex building like the new headquarters of the Polytechnic School was based on strong synergy among the engineering teams, project coordinators, the client, and the entire supply chain.”

Other projects

A digital implementation plan for the public administration
Brescia Infrastrutture, Brescia















