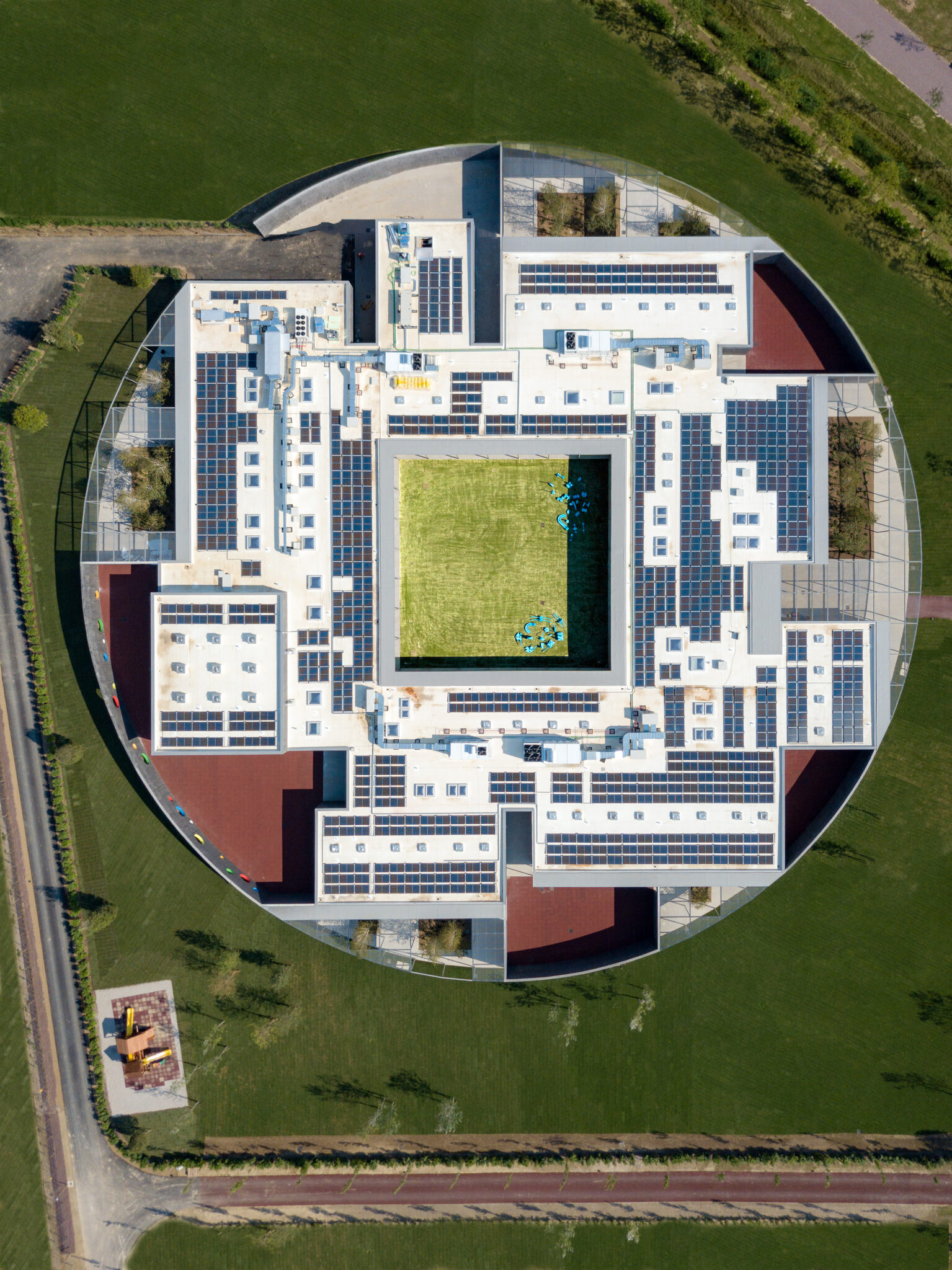Wellbeing at the Centre of Workspaces
Plenitude + Be Charge Offices, Milan
LEED ID+C
Platinum – 2023
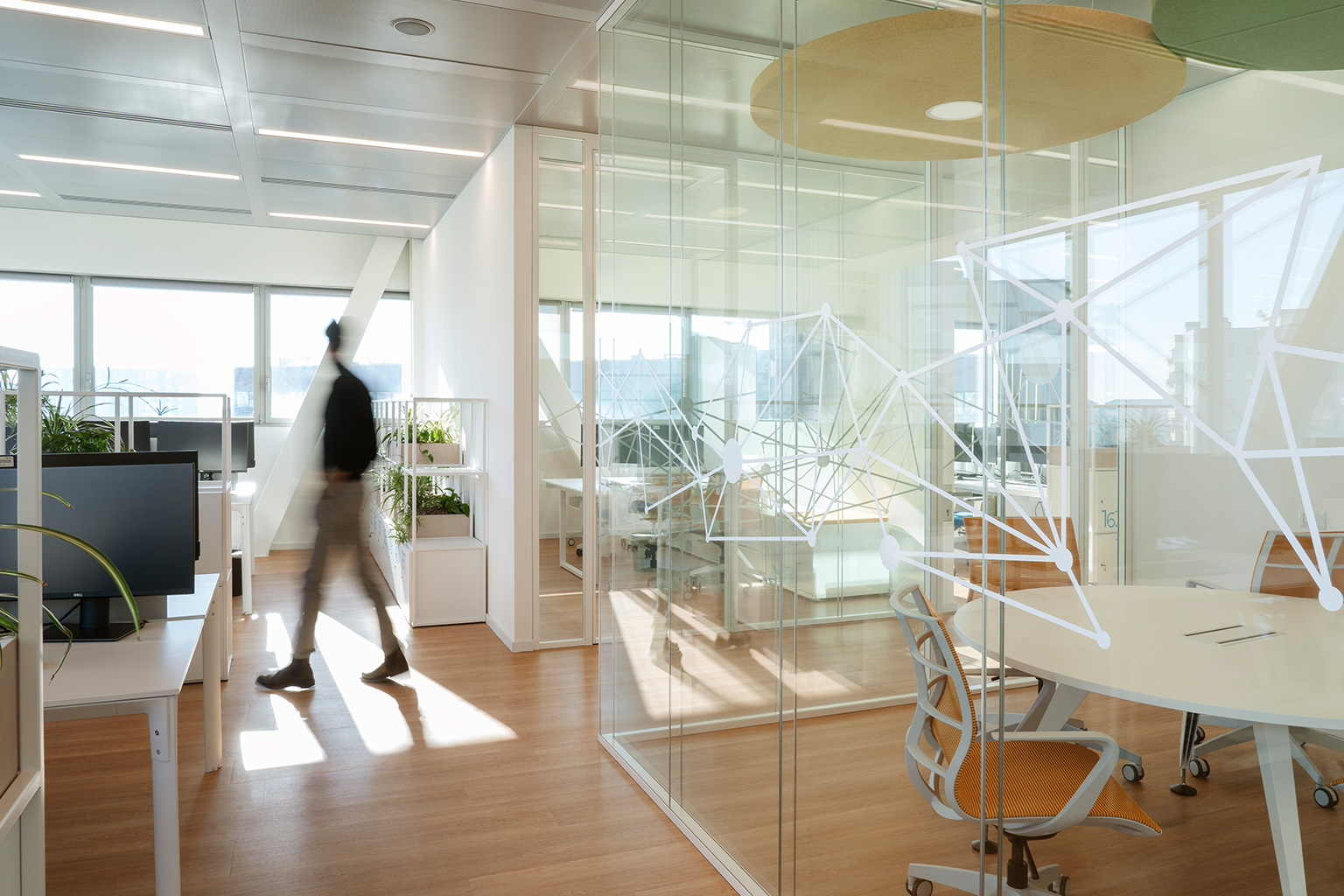
1.800
GFA
[m²]
1,5
VALUE OF DESIGNED WORKS
[M €]
120
WORKSTATIONS
75
TOTAL DAYS OF CONSTRUCTION
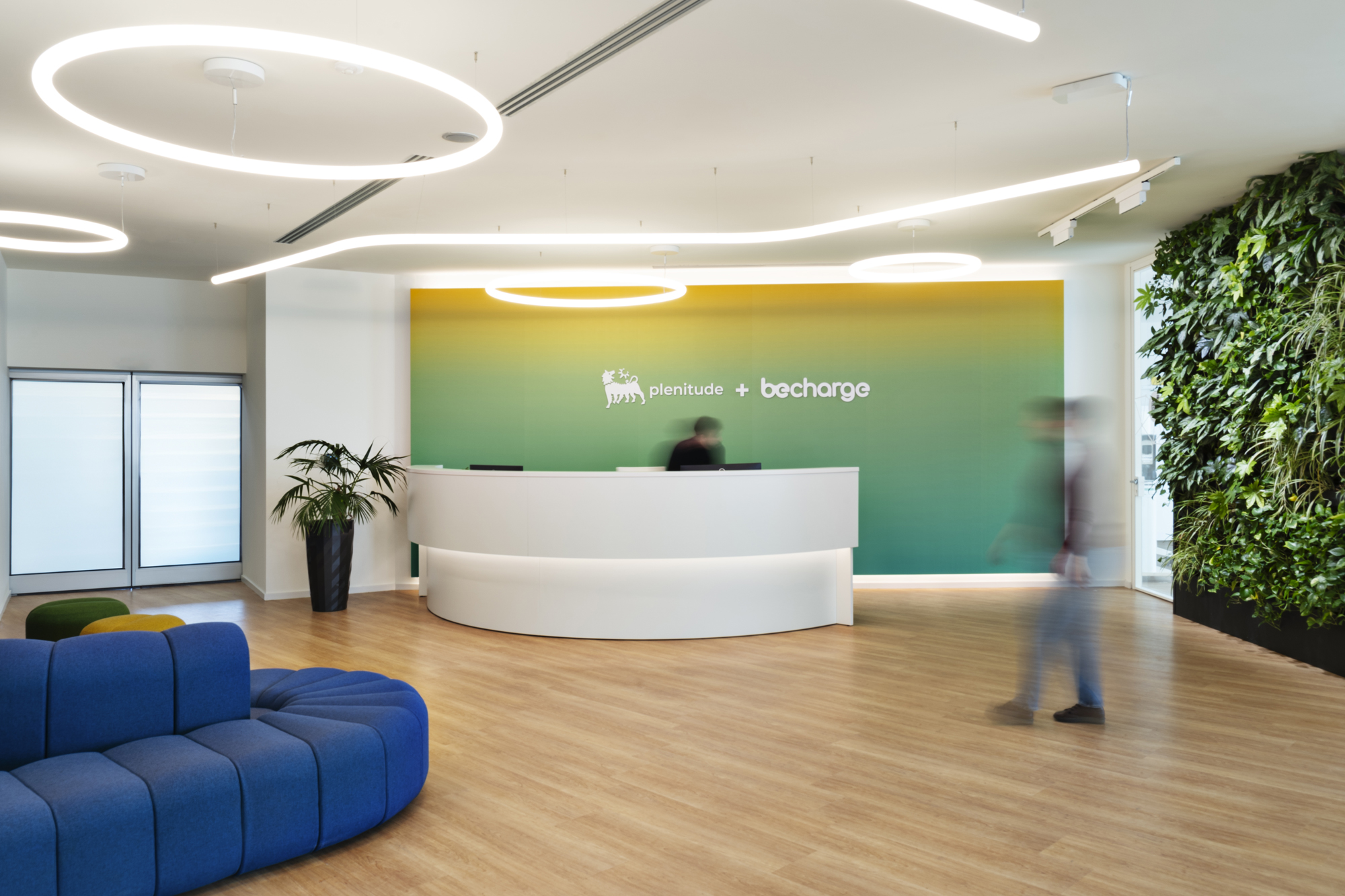
“The glass façade and the surrounding greenery also played a central role inside the building. Starting from this concept, and thanks to the close collaboration with the HR team, tailor-made spaces were developed to meet the needs of those who will experience them every day.”
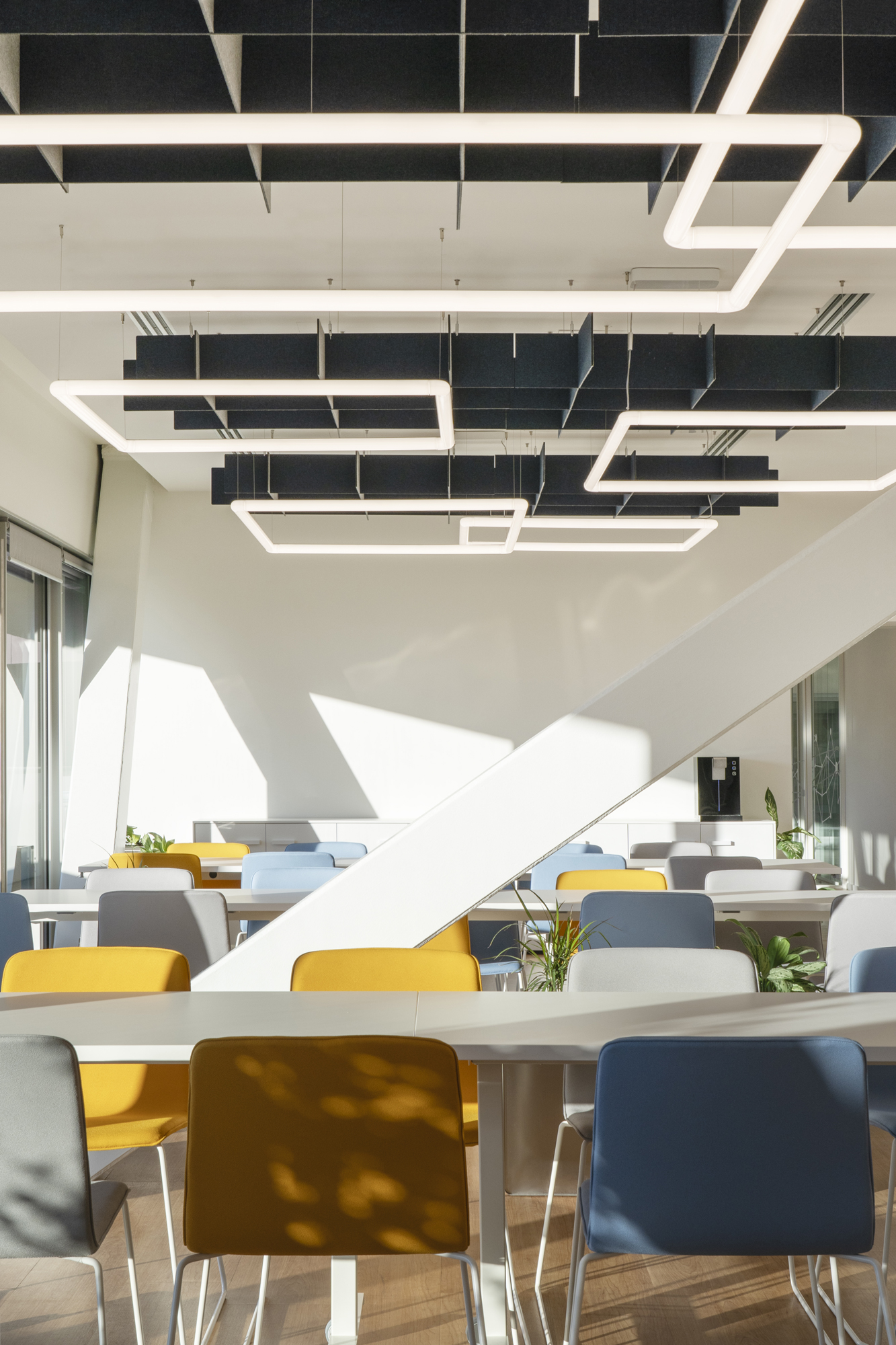
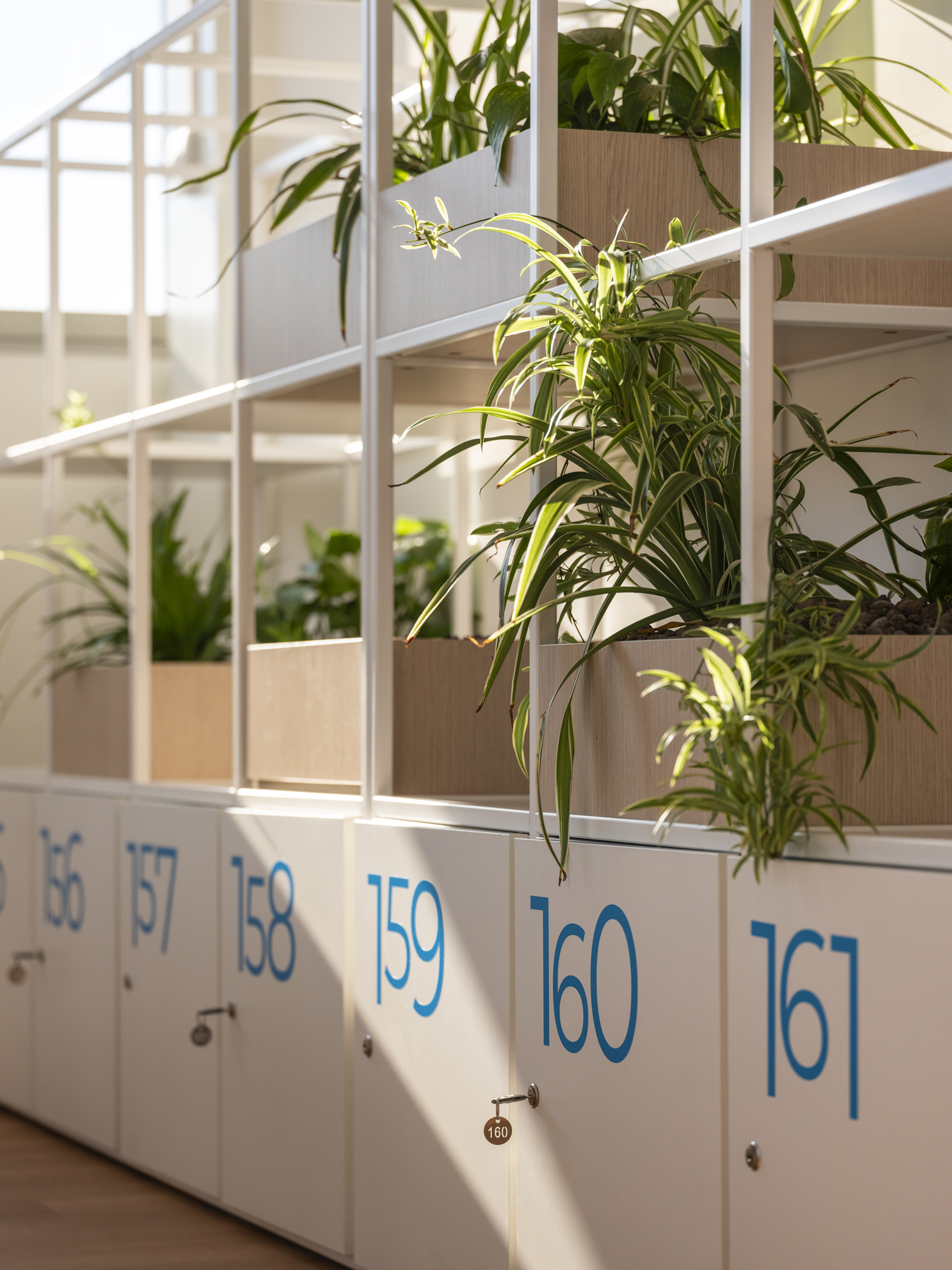
“Thanks to the collaboration with DVA, we were able to create a modern, collaborative, dynamic, and “green” office space. A place designed to foster social interaction and co-creation in a harmonious and functional environment, conceived to support the growth of a highly technological and innovative business.”
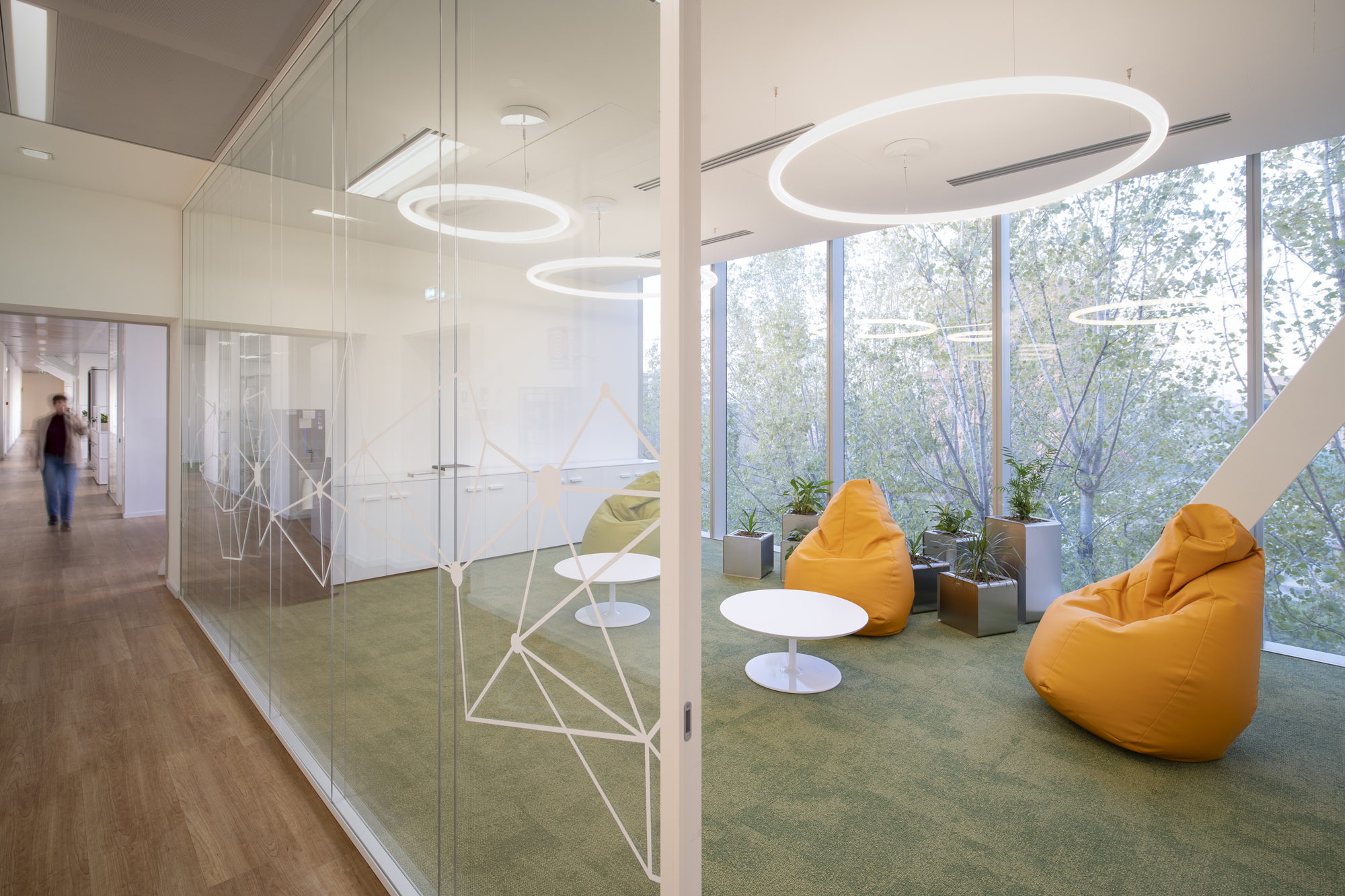
Other projects
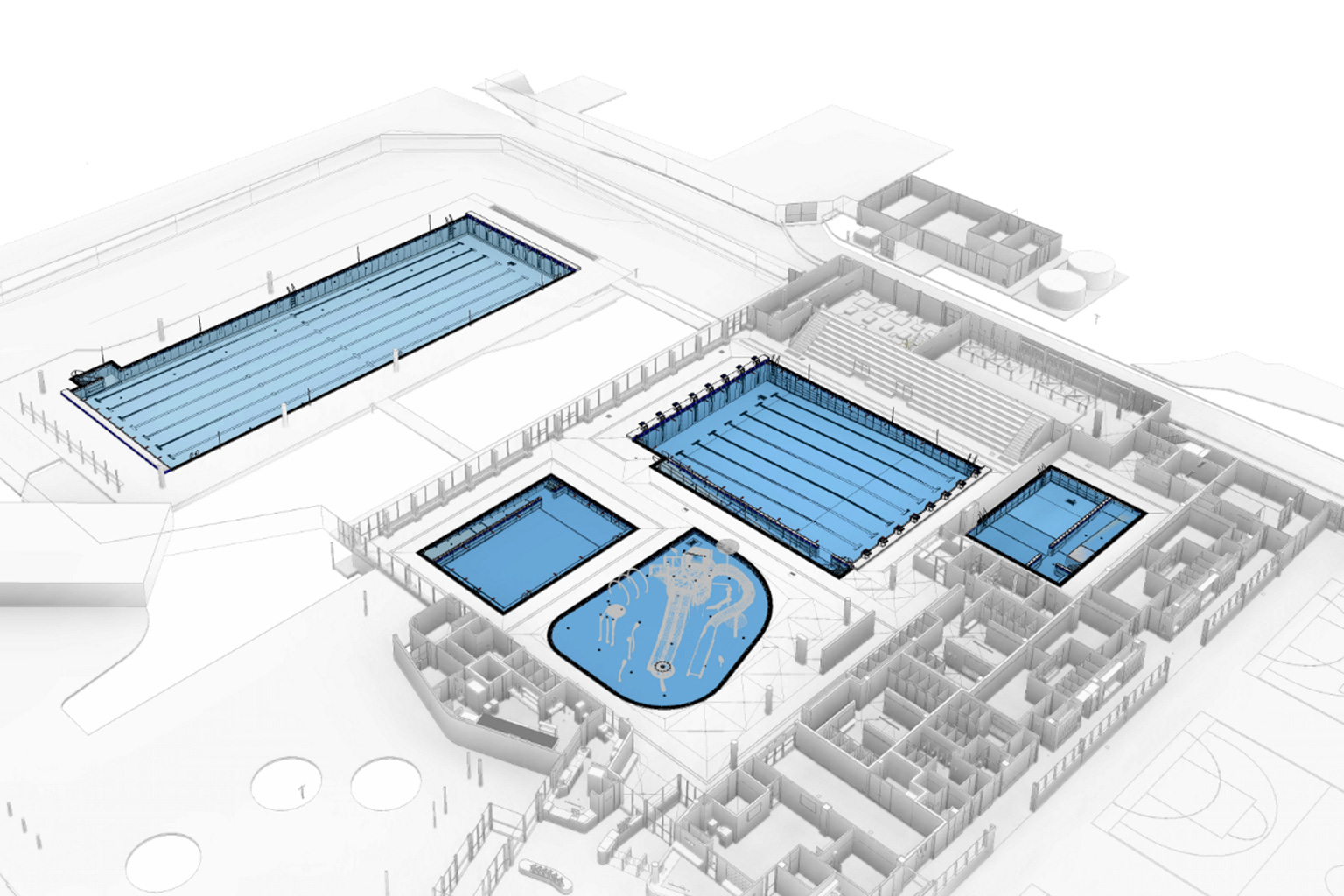
Optimisation of digital processes for leaders in swimming pool design
Myrtha Pools, Castiglione delle Stiviere (MN)



