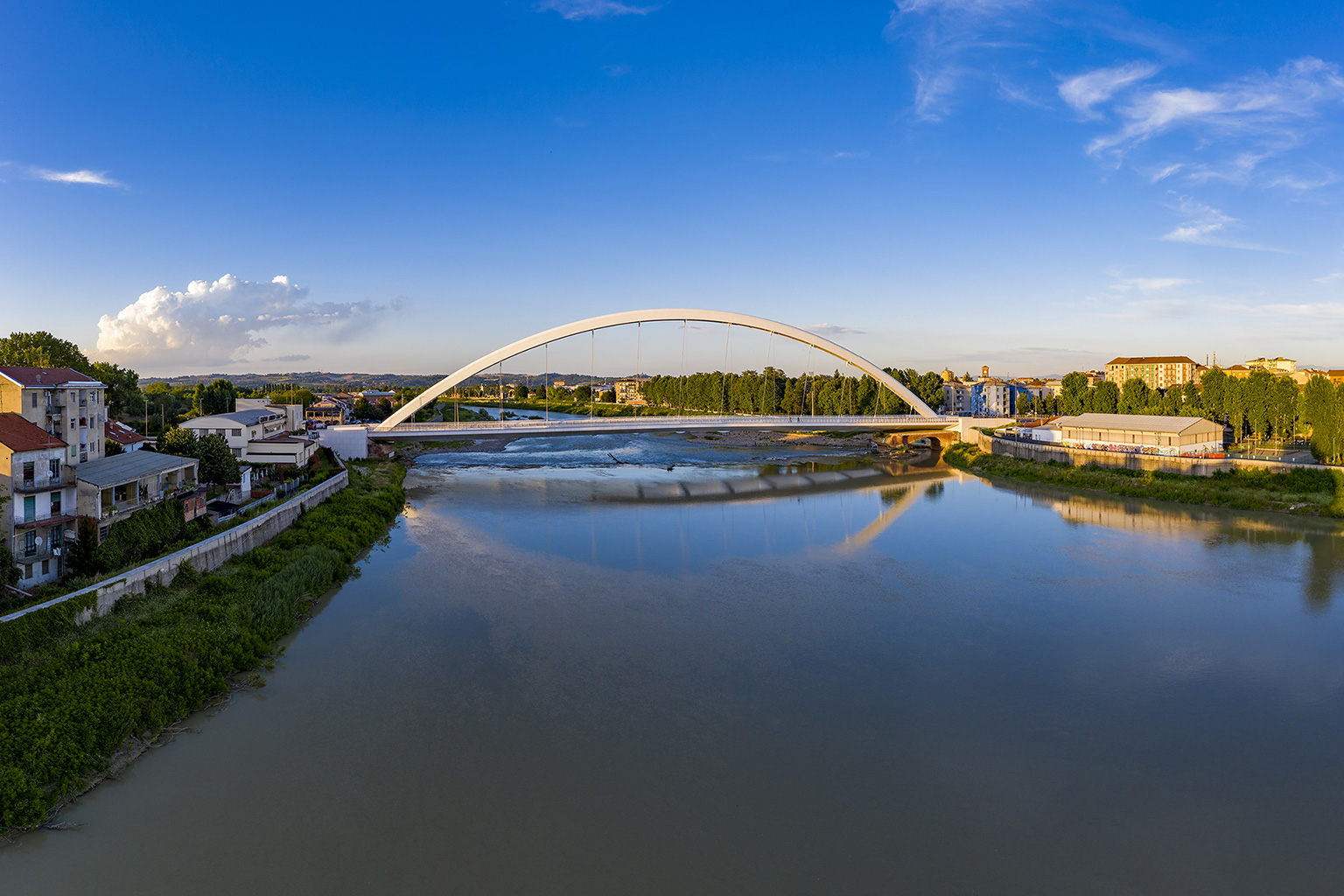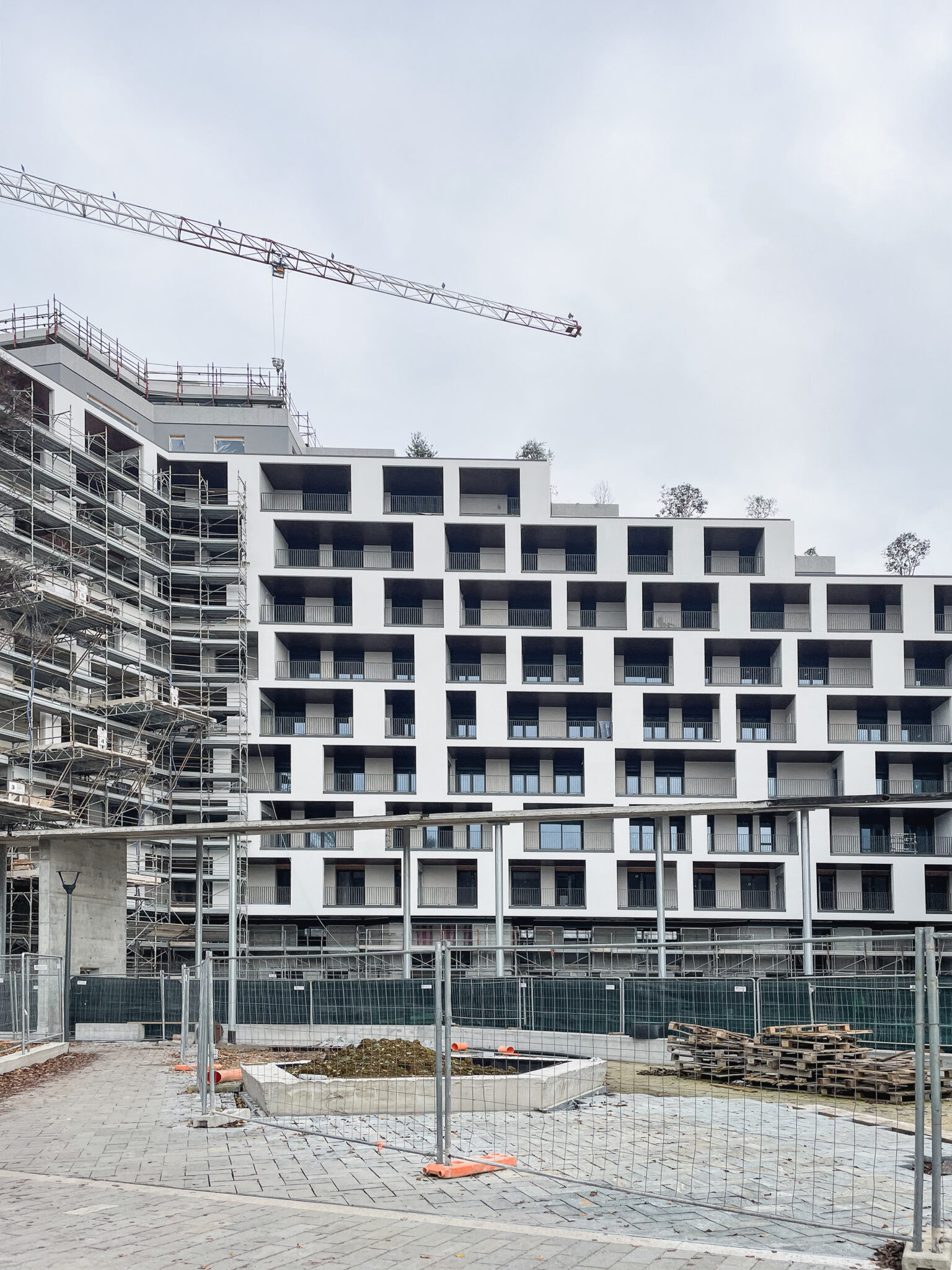The ELT Telescope: Designing on a Grand Scale
ELT, Cerro Armazones, Chile

3.400
TELESCOPE WEIGHT
[t]
150
VALUE OF DESIGNED WORKS
[M €]
50.000
MODELLED BIM ELEMENTS
100+
COORDINATED MODELS

“When Cimolai requires support with geometric analysis, architecture, or BIM design, DVA is the first partner of choice.”

Other projects

The pyramids of Giza and digital culture: where it all began
Grand Egyptian Museum, Cairo

Construction Design in BIM, Project Coordination and On-site Assistance
Collegiate Student Housing, Milan

When engineering meets architectural design
Cittadella Bridge, Alessandria













