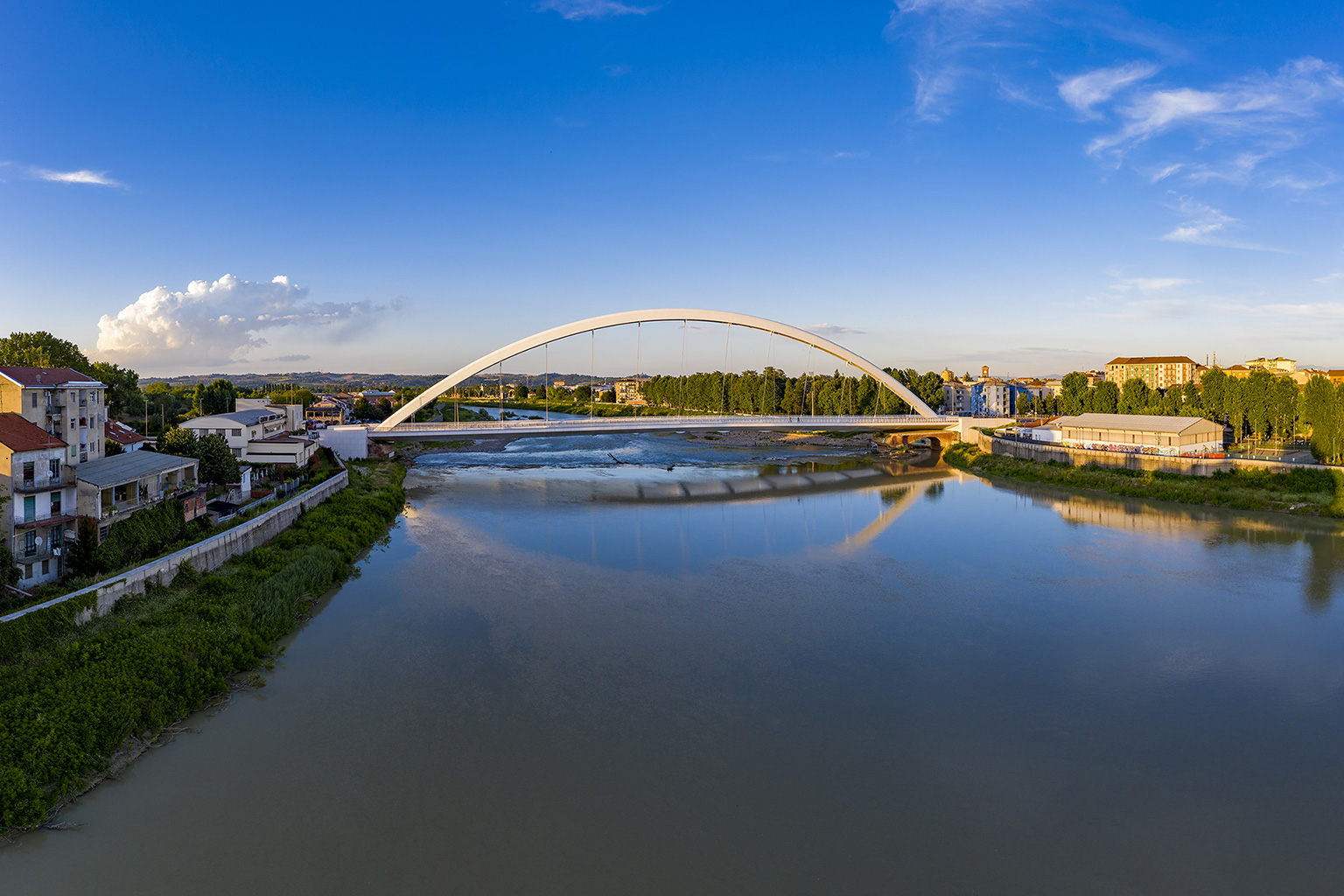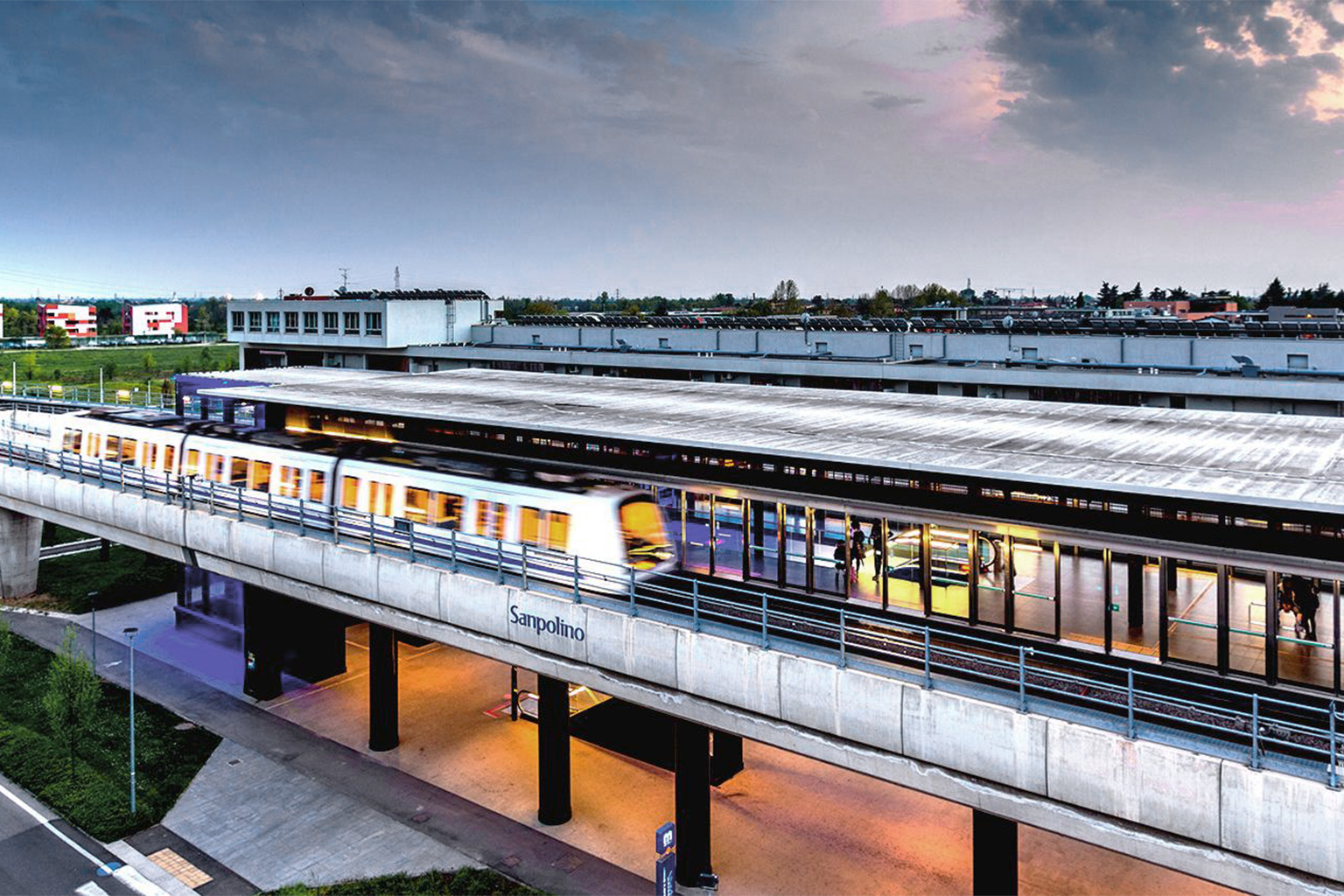A digital implementation plan for the public administration
Brescia Infrastrutture, Brescia
- Mobilisation
- Skills development
- Preparation of Guidelines
- Pilot Projects
- Preparation of Protocols and Procedures

850+
CONSULTING HOURS
4
CONSULTANTS INVOLVED
4
PILOT PROJECTS
7
ORGANIZATIONAL UNITS

““Collaborating with a leading organisation in the design and construction of critical infrastructure for our region, through the implementation of the BIM methodology, is a source of great pride and deep satisfaction.”

Other projects

Provision and setup of a Common Data Environment (CDE) for the Olympic residences
Olympic Village, Milan

Innovative Construction at High Altitude
Lefay Dolomites, Pinzolo (TN)















