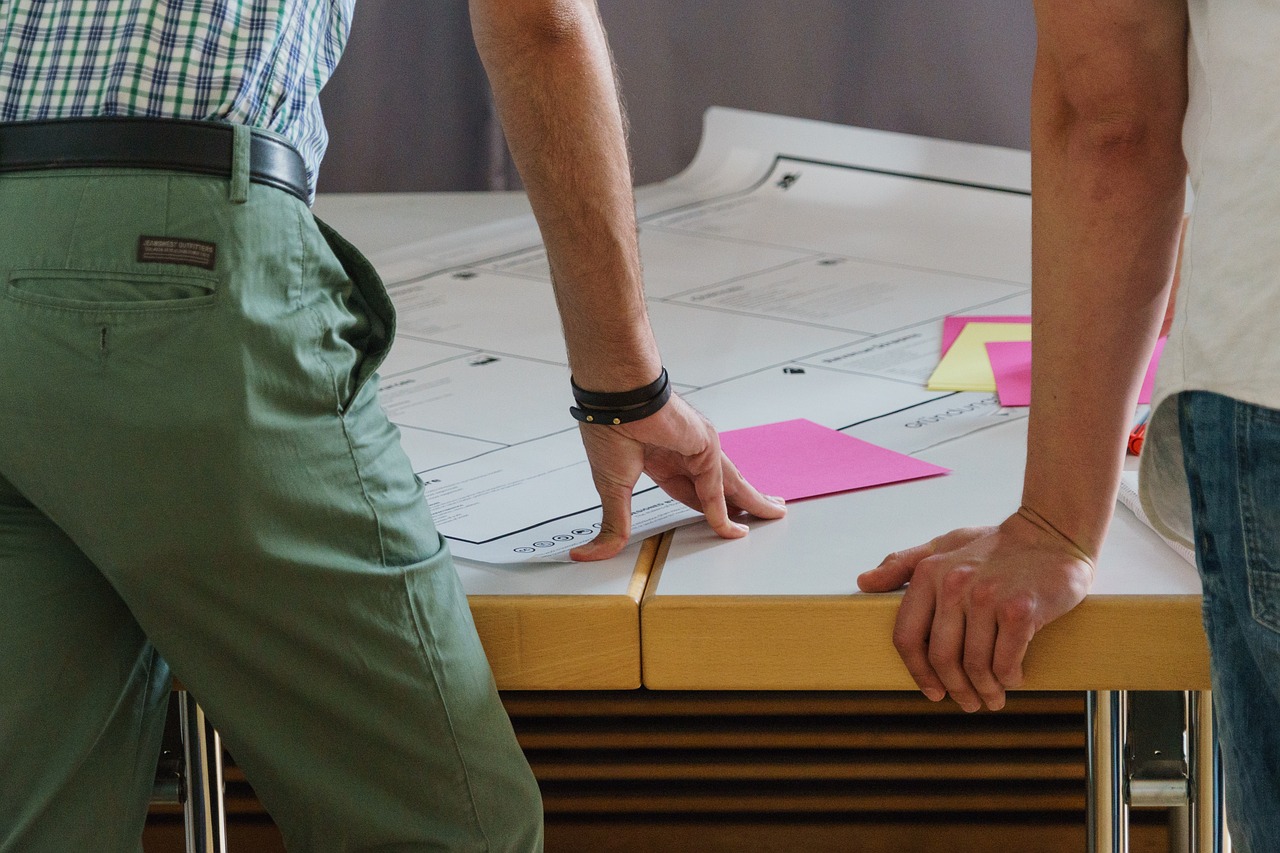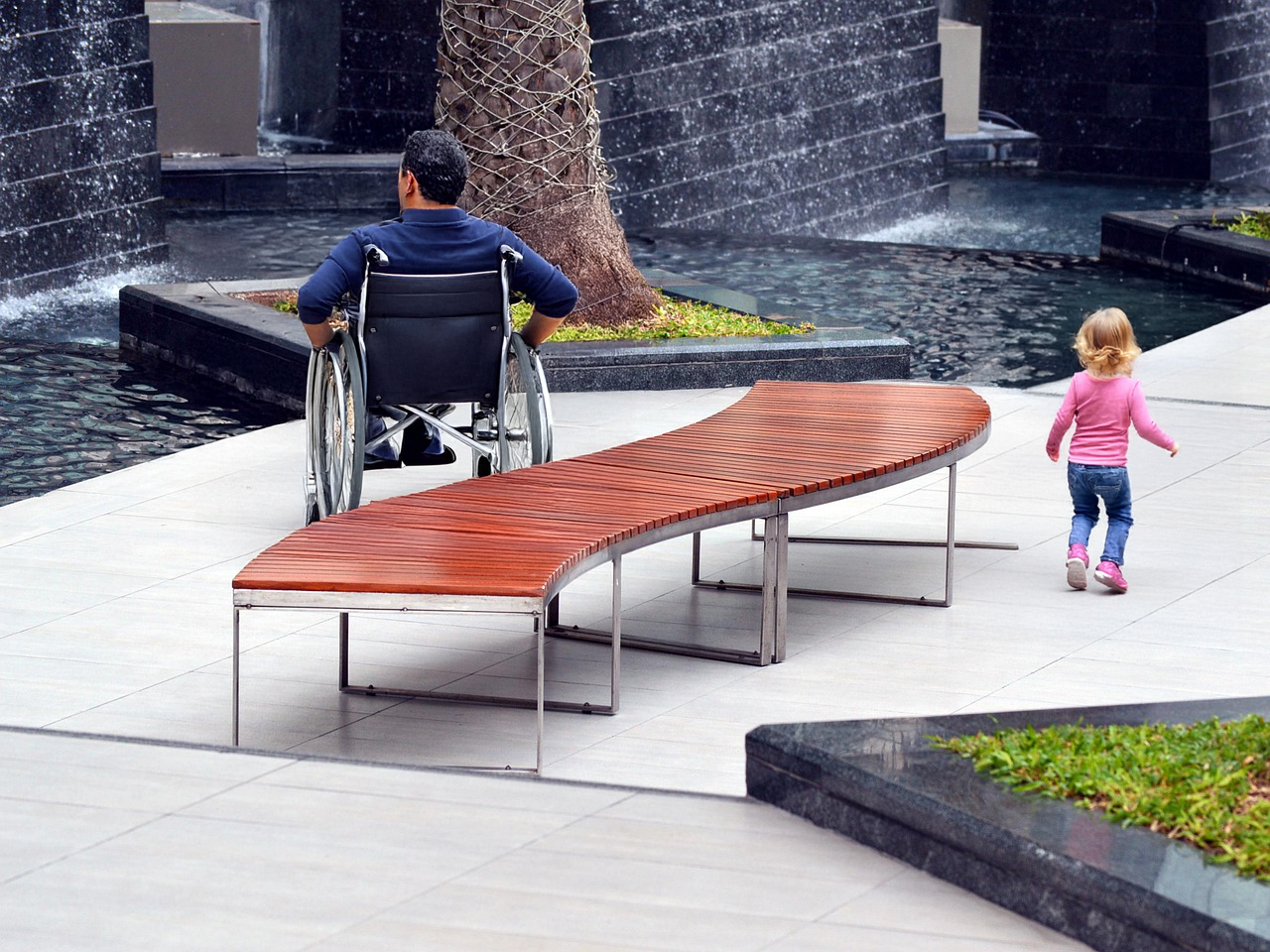
Gender-sensitive design, an architecture that includes
DVArea · August 11, 2025
The quality of urban space has a direct impact on the growth and well-being of a city. The way we design squares, streets, parks, and neighbourhoods can help make them more accessible, safe, and enjoyable for everyone: children, the elderly, families, adults, and people with disabilities.
Urban space can promote or hinder social relationships, opportunities for exploration and freedom of movement. It is therefore important to design with all the people who will live in these spaces in mind — not just the ‘typical user’,” who is often male, adult, healthy, and fully autonomous.
In recent decades, awareness has grown that urban space is not neutral. On the contrary, it reflects and reinforces social, cultural, and economic patterns. For centuries, European cities were designed by men, for men, to fulfil the needs of a limited group of people.
As Leslie Kern, author of Feminist City, reminds us: “The city was created to support and facilitate traditional male gender roles, with masculine experiences being the norm. Little attention was paid to how the city placed obstacles in the way of women — the word women can be substituted for people who are disabled, non-white, not self-reliant or economically independent, etc. — and ignores their everyday experiences of city life.” This type of planning has led to unconscious behaviours, even among those who do not conform to the typical user, and restricts their freedom to move, work, have fun, or simply exist in public space.
The tool that best enables us to understand the causes of inequalities within a society and to identify the most appropriate strategies to eliminate them is gender mainstreaming. It is a process that begins with observing the daily lives of citizens, visualising different needs , and developing more equitable urban policies.
Gender mainstreaming is implemented through participatory planning aimed at finding common solutions that are integrated into urban or architectural projects and translated into concrete actions. Finally, continuous monitoring and evaluation allow measures to be adapted or modified as new situations arise. This process is based on scientific methods that combine urban, social, cultural, and economic analyses with participatory practises and workshops in the urban space itself— – in the knowledge that design becomes inclusive when citizens are heard and involved, especially those who are not the “typical user”
Each person experiences urban space differently: each of us builds, albeit unconsciously, a mental map of the city consisting of safe places or places to avoid, well-lit or poorly lit paths, points of interest, or calming elements (benches, shops, art, green spaces…). Participatory design becomes a tool that planners can use to familiarise themselves with these maps, and redesign them. They are important to understand the characteristics that make some urban areas more attractive than others, or the conditions that cause fear and discomfort when crossing certain neighbourhoods. Knowledge of these perceptions enables designers to intervene in a targeted way, and improve the quality of life of urban spaces. Participatory design is not only more democratic, but also more effective: it leads to concrete, shared, and lasting results.

International experiences and models
More and more cities and organisations are aware of this dynamic and are setting themselves the goal of creating spaces and conditions that meet the needs of all.
Leading examples of the promotion of gender equality-orientated policies are Barcelona — under former mayor Ada Colau — and Vienna, which set up offices for gender mainstreaming as early as 1992. This approach, applied to the management of urban policy has made it possible to create spaces that can respond quickly to ongoing social, environmental, and economic changes.
A good example of this is the project developed by Studio Equal Saree in Barcelona, to create equity through the transformation of an underutilised space. The project was developed using a participatory method, involving not only children — the main users of the square — but also the local residents who walk through the square every day. Through a three-stage participatory method — open participation in the square, design with children, and implementation — a lively, accessible square was created, that is open to the neighbourhood and offers spaces with different characteristics and uses to meet different needs. The square was designed to accommodate different activities and respond to different users. The result was not only an inclusive place, but also an opportunity to strengthen a sense of community and mutual respect.
Another example in Barcelona is the Superblocks, which are reorganising the city by putting people at the centre and giving them access to squares and new green spaces where cars used to dominate. Another initiative is the new transversal plan that is being implemented in all districts of Barcelona to transform streets and public spaces into places of play and activity, with the aim of making areas fully accessible and safe for children, while offering features that stimulate physical, cognitive, and emotional skills. The city becomes a place to play, learn, explore, share, meet, and live together, while play itself helps to bring neighbourhoods to life.
In Vienna, gender mainstreaming was applied to the redesign of the city’s park network: The redesign was preceded by a study of how men and women use the park spaces, followed by targeted measures that improved accessibility to the spaces, increased the perception of safety, diversified the spaces and enabled more flexible use. The layout of the spaces ensures usability by different groups, while the street furniture was designed for different needs (picnic tables, raised platforms, hammocks, benches, refreshment areas). The presence of accessible, well-lit, clean, and barrier-free public toilets enables everyone to use the public space.

Participatory design does not prescribe a model, but is based on listening. Its goal is not only gender equality, but also cross-cutting equality that includes all forms of diversity — physical, cultural, and social— – and leaves behind a worldview defined solely by the dominant one-sided culture.
Designing for all means creating fairer, more liveable and more resilient cities — cities that not only work, but help people live better lives.
For DVArea, an integrated design firm and not-for-profit organisation, these issues are not incidental, but integral to the way we imagine and shape the future. Equality, inclusion, and active listening are principles that guide every stage of the design process and are clearly aligned with the Sustainable Development Goals of the 2030 Agenda. We believe that only through a conscious and responsible approach, capable of translating social complexity into concrete spatial solutions, can we create truly sustainable environments that welcome and promote all kinds of diversity.
Angela Vezzaro
Architect DVA
Glossary
Participatory design or co-design: a design approach that provides for the direct and active involvement of stakeholders (employees, partners, customers, citizens, end users…) in the process, with the aim of meeting their needs and requirements. It is not a design style, but a process centred on methods and procedures.
Gender Mainstreaming: a practise that aims to make gender equality an integral part of mainstream society so that women and men can enjoy the same benefits. This means that every stage of policy development — design, implementation, monitoring, and evaluation —is scrutinised with the intention of promoting gender equality.
Modulor: a system of proportions for human-scale architecture developed by Le Corbusier. The system is based on human measurements, the double unit, the Fibonacci sequence, and the golden ratio. Le Corbusier described it as “a series of harmonious measurements that correspond to the human scale, and are universally applicable to architecture and mechanical things.” The Modulor has become a symbol of a design that often ignores the diversity of users.
Superblocks o superilles: blocks of nine city blocks where space for cars is given back to pedestrians and cyclists. The idea of superilles is simple: car traffic is allowed almost exclusively on the edges of the nine blocks, while , other forms of mobility and public green spaces are prioritised in the interior. The concept was developed by Salvador Rueda, urban planner and director of the Agency for Urban Ecology in Barcelona.
Exploratory walks: a practical and methodological tool for analysing daily life based on observation, direct experience, and the participation of those affected, incorporating different voices relevant to the design of urban space. During these walks, residents walk through the city together with technicians and administrators, to evaluate on the spot the elements that can improve the feeling of safety and usability of public spaces (lighting, street furniture, accessibility, trees and green spaces, etc.), and to visualise and suggest other forms of planning, design, maintenance, and renovation of public spaces that take women’s needs into account.
References
• Fem dissabte a la Plaça d’en Baró!. Equal Saree (link)
• Superblocks: the strategy that will change cities forever. Urbanteo (link)
• La rivoluzione urbanistica di Barcellona. Il Post (link)
• Jornada ciudad jugable. Ajuntament de Barcelona (link)

Looking for more engaging content?
Subscribe to the DVArea Newsletter to stay informed about our latest updates in architecture, construction, digitalisation, and integrated sustainability.






