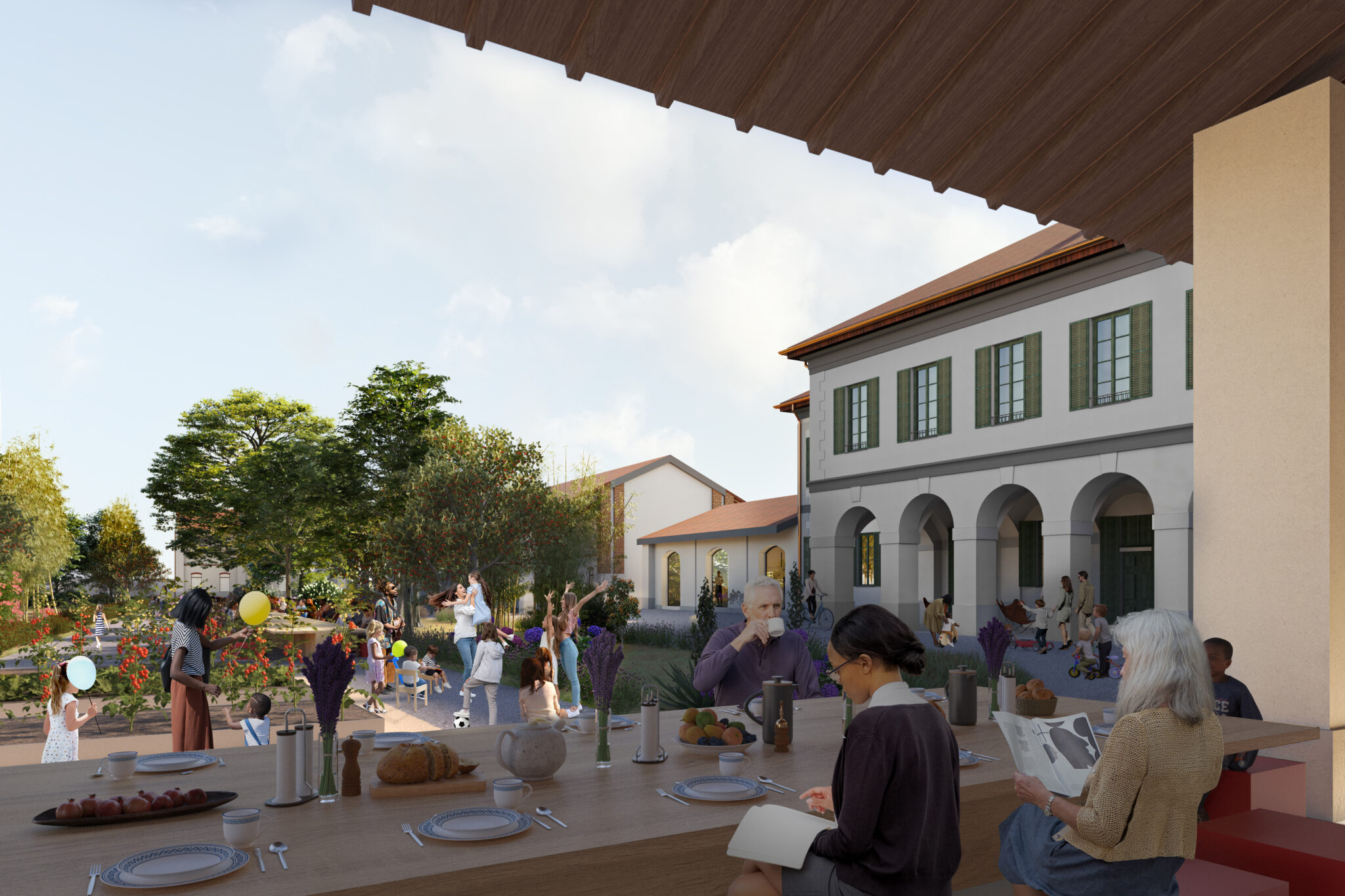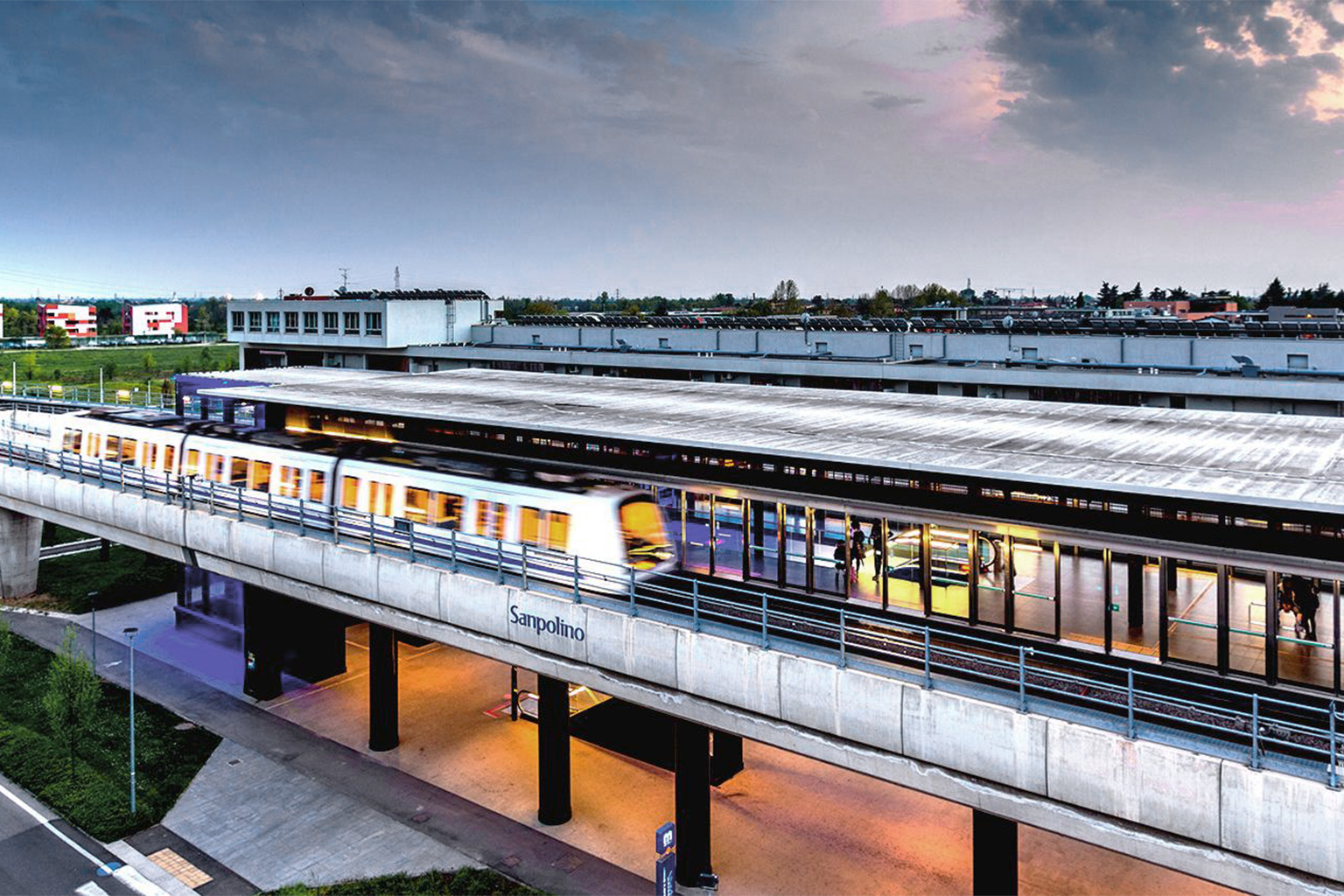Architecture for Social Good
Cascina Ri-Nascita, Milano

2.600
GFA
[m²]
8,8
VALUE OF DESIGNED WORKS
[M €]
30.000
GREEN SPACES
[m²]
10
PROTECTED RESIDENCES

“Thanks to one of the fortunate circumstances surrounding the realization of Cascina Ri-Nascita, I had the chance to meet Armando Casella, CEO of DVA. He, along with Marta Olivieri, Enzo Zogno, and many others who supported us, resolved every technical and procedural issue. They responded to my requests at any time. They worked with me—a doctor and an unconventional project manager—with just the right touch of humor, and as construction managers, they have been and will continue to be the best possible anxiolytic.”

“For the past two years, I’ve had the honor of meeting and collaborating with Alessandra Kustermann in the development of the Ri-Nascita initiative. A project that enriches me every day—professionally, but above all personally—and one I can’t wait to see come to life, thanks in part to the contribution of DVArea. Because violence and discrimination are also fought by building better cities and architectures.”

Other projects

A digital implementation plan for the public administration
Brescia Infrastrutture, Brescia















