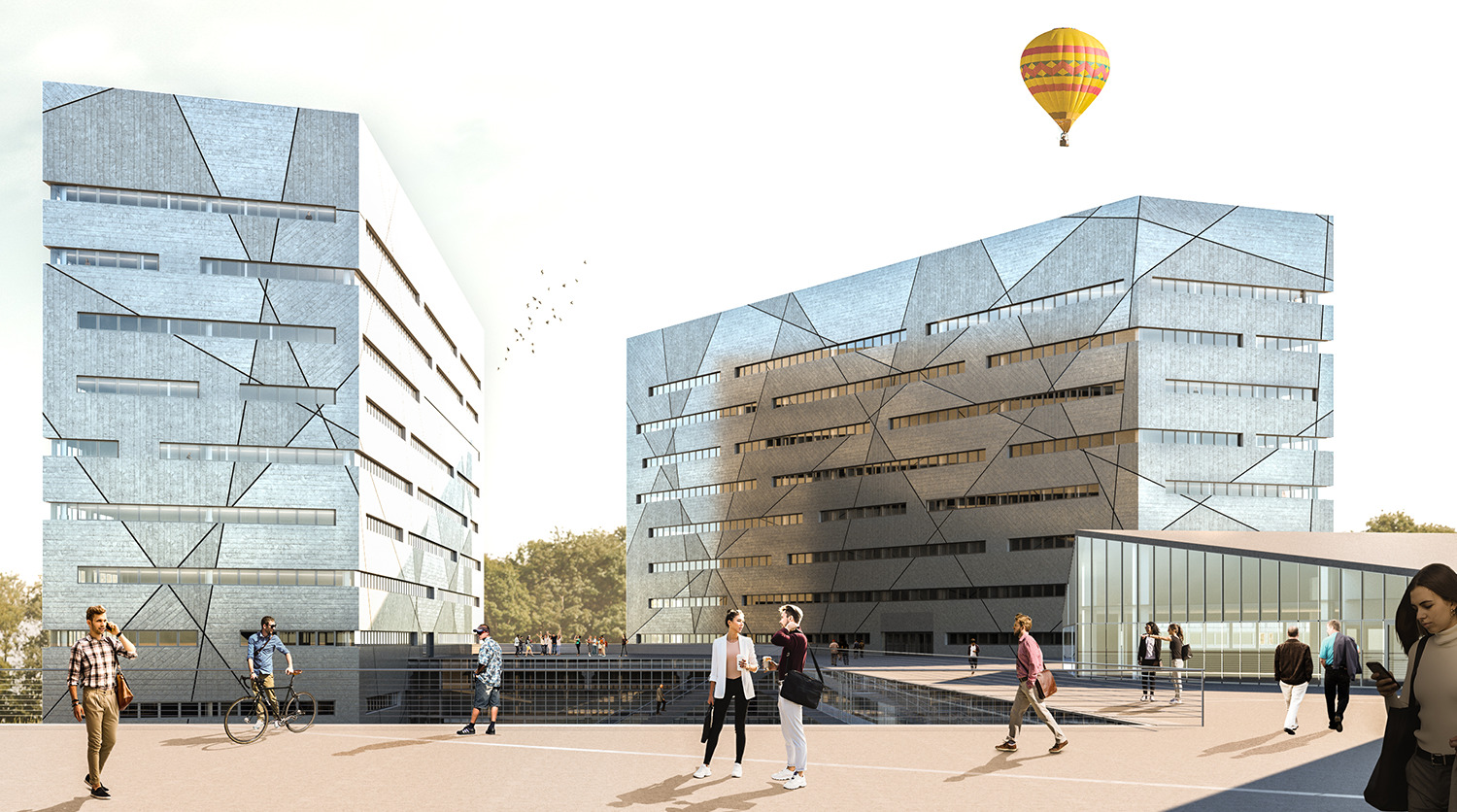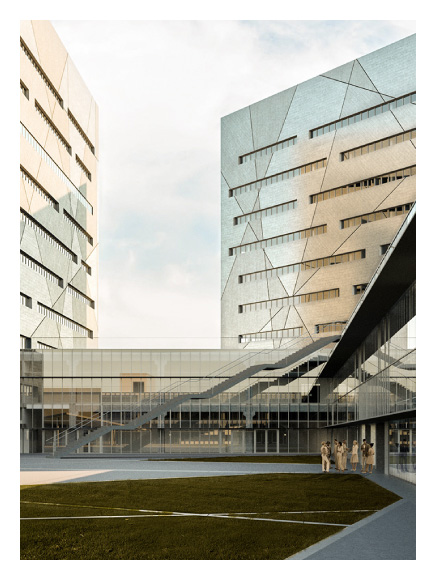
The New Polytechnic School of Genoa, an achievement for the DVArea team
DVArea · 8 April 2022
In just twelve months, with project management by EuroMilano, thanks to multi-level interdisciplinary coordination and the use of BIM methodology, we were able to complete the project authorisation process and the working design phase.
A long design history.
Genoa – The Erzelli hill, on the heights between Sestri Ponente and Borzoli, will host the University of Genoa’s New Polytechnic School within the Great Campus, the innovative science and technology park designed to host companies and research organisations and to promote the culture of innovation.
The project is the result of a Programme Agreement signed between the company Genova High Tech (Ght), the Region of Liguria, the Municipality of Genoa and the University of Genoa, and will include the new seat of the Faculty of Engineering with all its departments.
The 400,000-square-metre area of the Great Campus includes 11 sub-sectors and will see a total of 100,000 square metres of built area for the New Polytechnic School, located in sub-sector 1 of the Science and Technology Park.
The project – whose preliminary design was produced by Mario Bellini Architects in 2010 – started up again at the end of 2017 after a series of discontinued operations. For the final and working design phases, numerous studies and competences were involved, under the guidance of EuroMilano in charge of project management.
The role of DVArea.
The companies of the new DVArea (DVision Architecture, DVMEP and Bimfactory), and other professionals such as Progetto CMR, Zanardi Ingegneria, Team with Professor Paolo Oliaro, belong to the group.
The role of DVArea, due to its multi-level interdisciplinary coordination and use of BIM methodology, was decisive in establishing a common point of reference for all the professionals and organisations involved in the new Polytechnic School project.
Digital revolution and environmental sustainability underpin the work of the multidisciplinary team based in Brescia. DVArea is a newly established benefit company within the construction sector and focuses on the environment and the communities involved in its projects. In this context of ecological and digital transition, DVArea brings together the expertise of its different areas. Design, digital, consulting and investment are the four main areas of intervention in which DVision Architecture, DVS dedicated to structures, DVMEP for facilities, Bimfactory for digitalisation consulting and the PDVA Consortium come together.
A well-structured project.
In a project as well-structured as the one in Genoa, characterised by the presence of different players (Unige, the public administration, GHT and EuroMilano as project manager), what was key was the commitment of a company that in a total of 12 months contributed to the successful completion of both the authorisation process for the final project and the working drawings and verification and validation activities.

For further information on the New Polytechnic School of Genoa project
Explore the history of architecture to learn more about the project.







