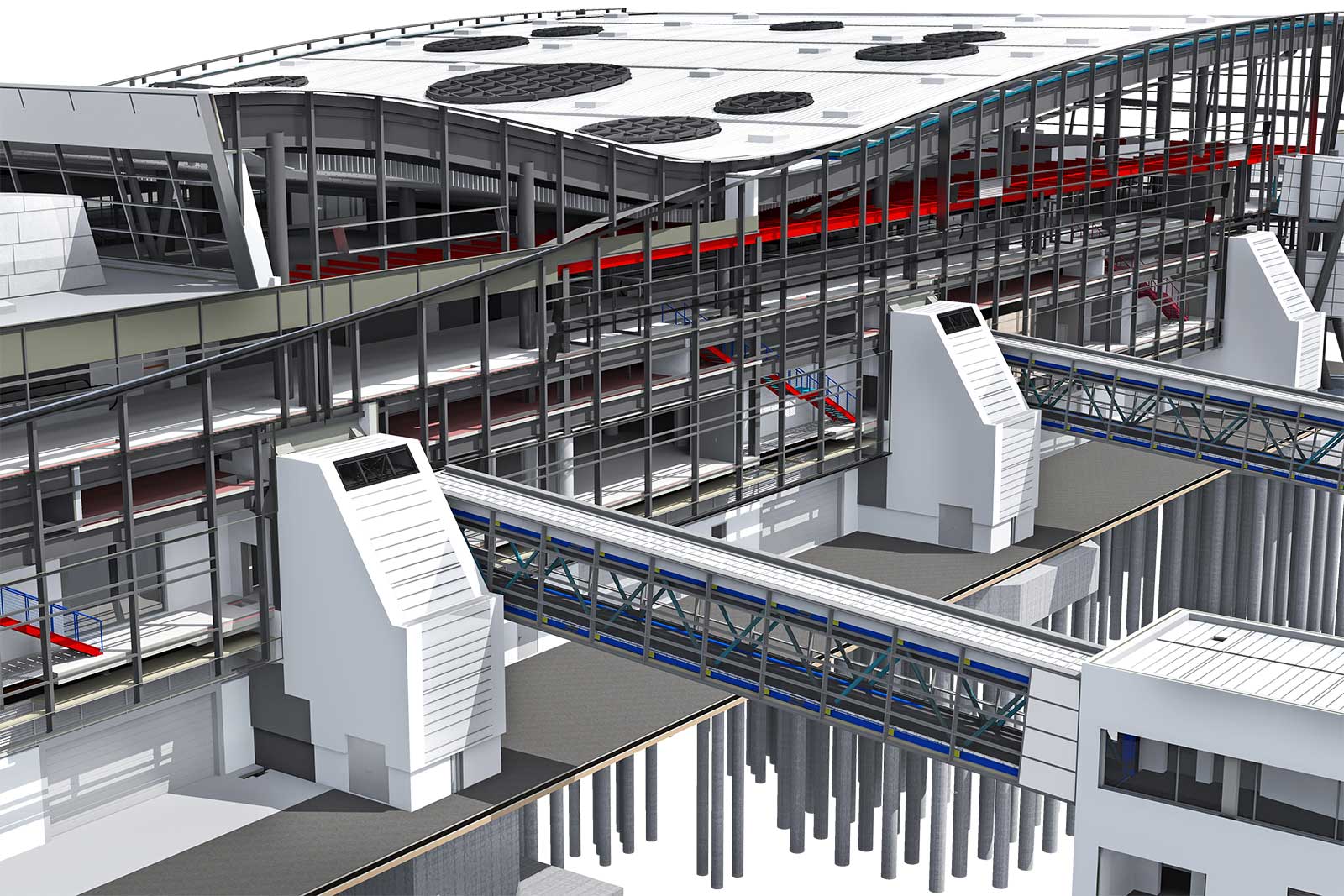
Digital Twin: The World of Virtual Replicas in Construction
Bimfactory · 8 October 2021
On the Ingenio portal, Alessandro Vitale, CEO of Bimfactory and co-founder of DVArea, outlines the advantages of a digital approach for the construction sector.
What is a Digital Twin? What advantages and challenges are encountered in the implementation and management of the “Digital Twin” in the construction sector?
In this interview on Ingenio, Alessandro Vitale offers a clear explanation of the world of virtual replicas, illustrating how a building functions and how the designer’s expertise is applied to data collection.

Read the full article on Ingenio
Learn more about the Digital Twin and its potential benefits for the construction sector.







